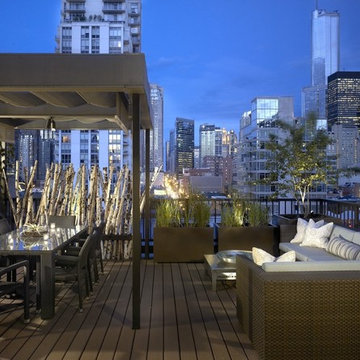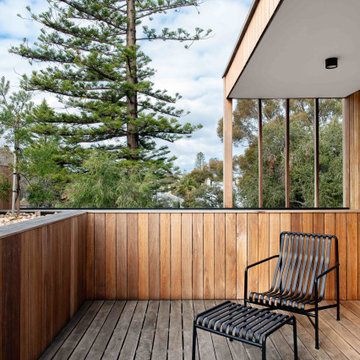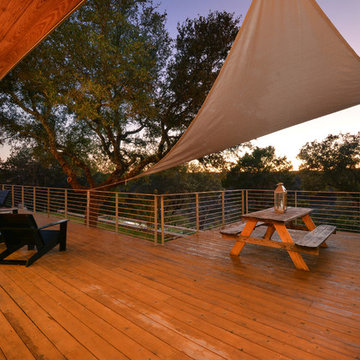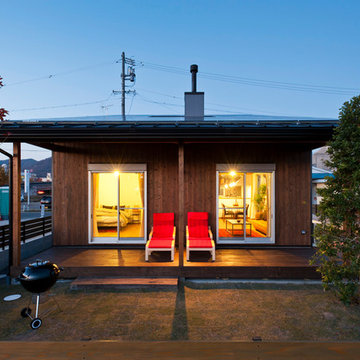246 ideas para terrazas industriales con todos los revestimientos
Filtrar por
Presupuesto
Ordenar por:Popular hoy
1 - 20 de 246 fotos
Artículo 1 de 3
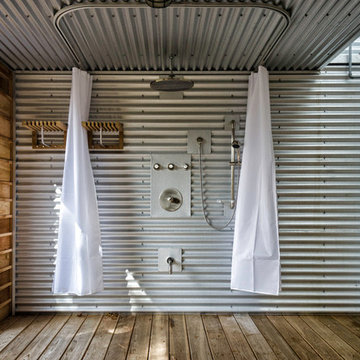
A necessity for every beach house is an outdoor shower.
Corrugated steel clads the walls of this outdoor shower to create an industrial outdoor feature.
Located under the main deck, this outdoor shower provides home owners with a great space to rinse off after a day on the sandy beach and prevents sand from being tracked inside.
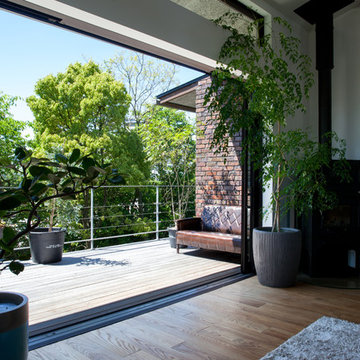
二階のリビングからフラットでつながるウッドデッキ。
街路樹も借景として取り込んでいます。
Ejemplo de terraza urbana grande en anexo de casas
Ejemplo de terraza urbana grande en anexo de casas
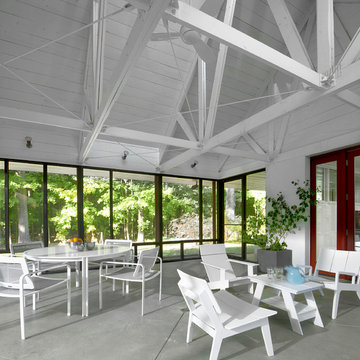
Tony Soluri
Diseño de porche cerrado industrial pequeño en patio delantero y anexo de casas con losas de hormigón
Diseño de porche cerrado industrial pequeño en patio delantero y anexo de casas con losas de hormigón
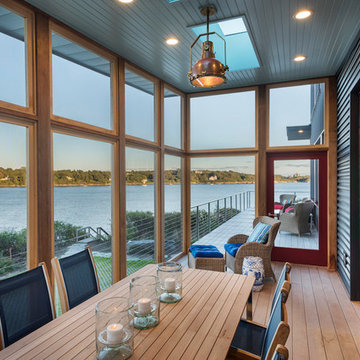
Screened porch
Modelo de porche cerrado industrial en anexo de casas con entablado
Modelo de porche cerrado industrial en anexo de casas con entablado
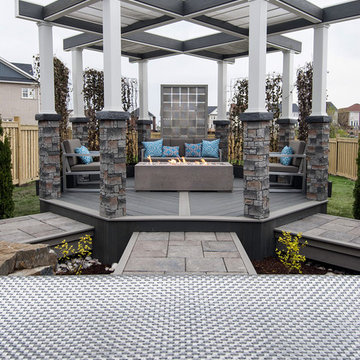
Designed & Built by Paul Lafrance Design.
Diseño de terraza industrial de tamaño medio en patio trasero con brasero y pérgola
Diseño de terraza industrial de tamaño medio en patio trasero con brasero y pérgola
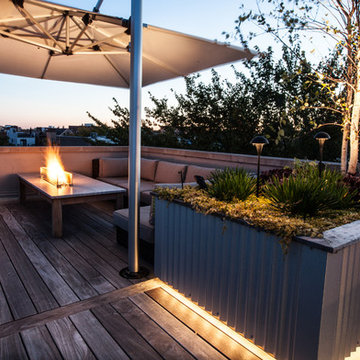
Ipe flooring, corrugated galvalum service counter base, massive umbrella shade structure, industrial lighting, artificial turf. literally no maintenance material. Tyrone Mitchell
photopoet
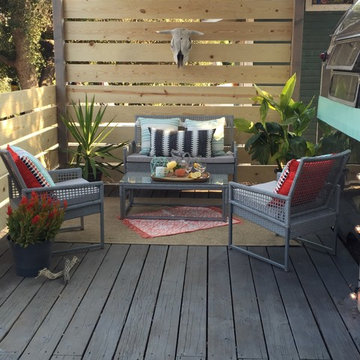
On our new series for ellentube, we are focused on creating affordable spaces in a short time ($1,000 budget & 24 hrs). It has been a dream of ours to design a vintage Airstream trailer and we finally got the opportunity to do it! This trailer was old dingy and no life! We transformed it back to life and gave it an outdoor living room to double the living space.
You can see the full episode at: www.ellentube.com/GrandDesign
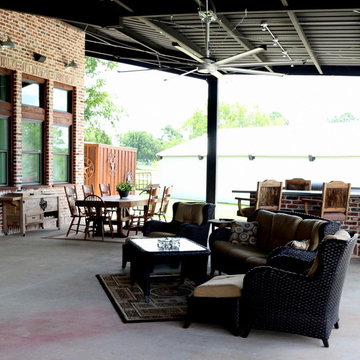
View of front porch and Entry
Foto de terraza urbana grande en patio delantero y anexo de casas con cocina exterior y losas de hormigón
Foto de terraza urbana grande en patio delantero y anexo de casas con cocina exterior y losas de hormigón
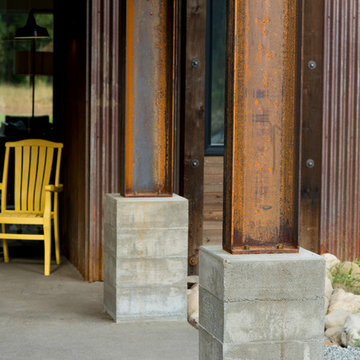
Steel column detail. Board formed concrete base.
Photography by Lucas Henning.
Imagen de terraza industrial de tamaño medio en patio delantero y anexo de casas con losas de hormigón
Imagen de terraza industrial de tamaño medio en patio delantero y anexo de casas con losas de hormigón

Even before the pool was installed the backyard was already a gourmet retreat. The premium Delta Heat built-in barbecue kitchen complete with sink, TV and hi-boy serving bar is positioned conveniently next to the pergola lounge area.

Proyecto realizado por Meritxell Ribé - The Room Studio
Construcción: The Room Work
Fotografías: Mauricio Fuertes
Ejemplo de terraza industrial de tamaño medio en patio trasero con toldo
Ejemplo de terraza industrial de tamaño medio en patio trasero con toldo
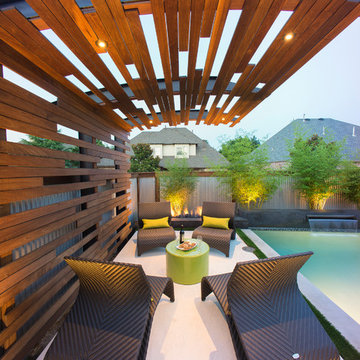
Our client wanted a modern industrial style of backyard and we designed and build this outdoor environment to their excitement. Features include a new pool with precast concrete water feature wall that blends into a precast concrete firepit, an Ipe wood deck, custom steel and Ipe wood arbor and trellis and a precast concrete kitchen. Also, we clad the inside of the existing fence with corrugated metal panels.
Photography: Daniel Driensky
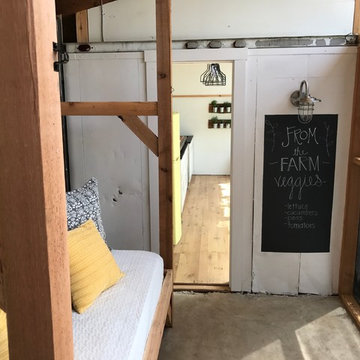
Modelo de porche cerrado urbano pequeño en patio delantero y anexo de casas con entablado
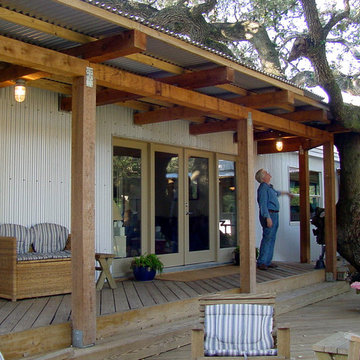
When the pergola structure got to the large oak we notched it around the tree. We replaced the single entry door with twelve feet of glass to connect the inside to the outdoors and make the small living room feel bigger.
PHOTO: Ignacio Salas-Humara
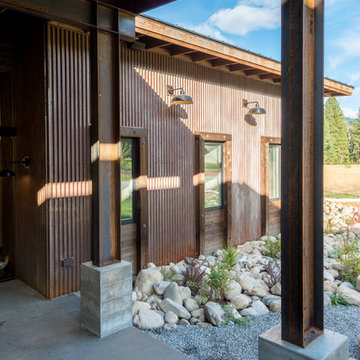
Entry looking into firewise landscape.
Photography by Lucas Henning.
Imagen de terraza industrial de tamaño medio en patio delantero y anexo de casas con losas de hormigón
Imagen de terraza industrial de tamaño medio en patio delantero y anexo de casas con losas de hormigón
246 ideas para terrazas industriales con todos los revestimientos
1
