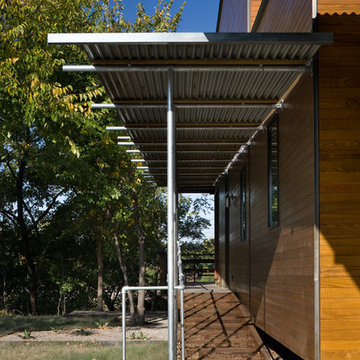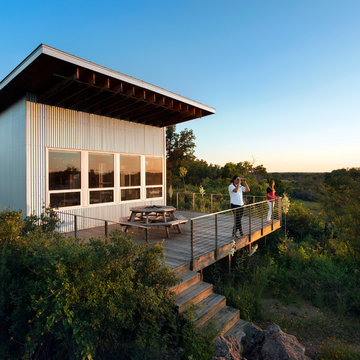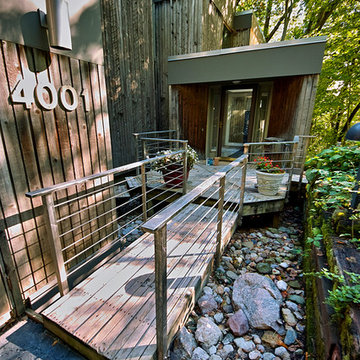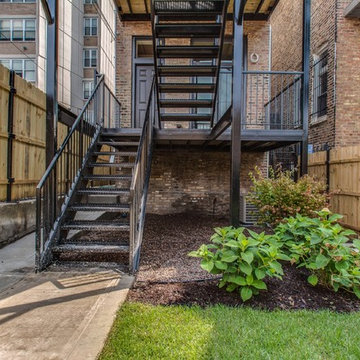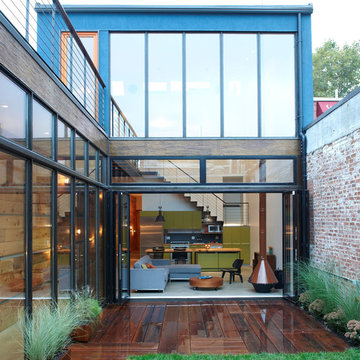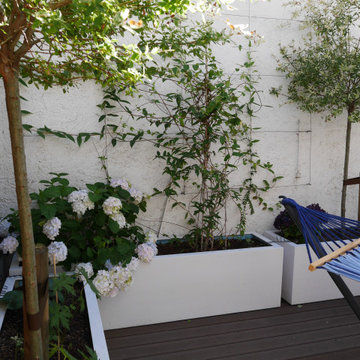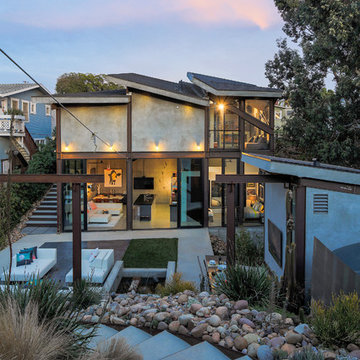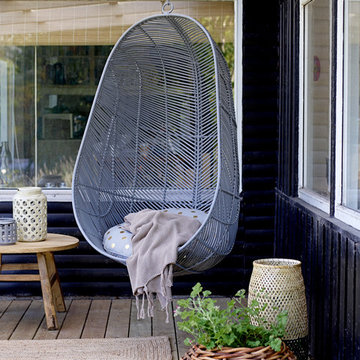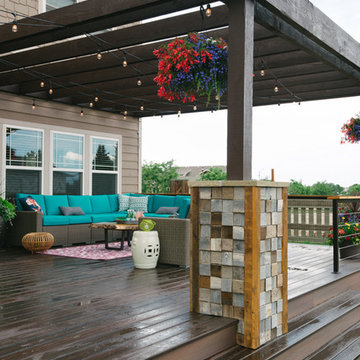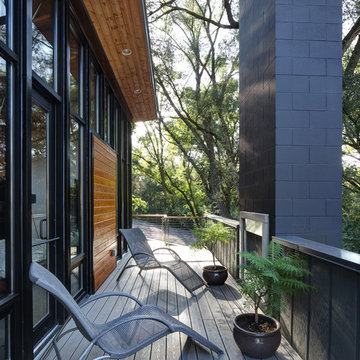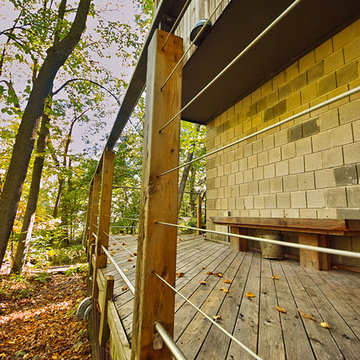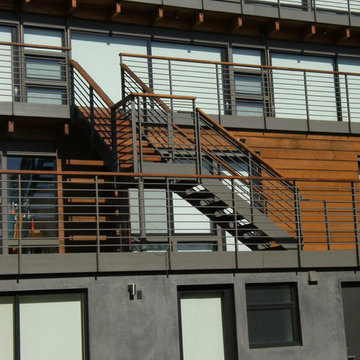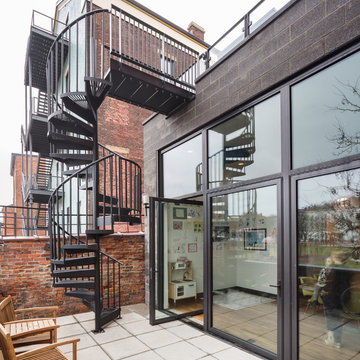1.690 ideas para terrazas industriales
Filtrar por
Presupuesto
Ordenar por:Popular hoy
21 - 40 de 1690 fotos
Artículo 1 de 2
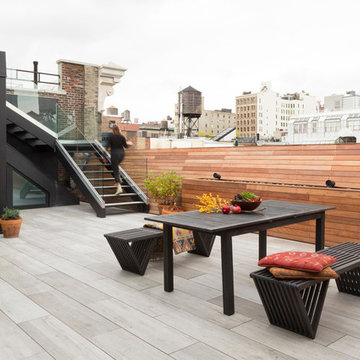
Black Venetian Plaster With Custom Metal Brise Soleil and Ipe Planters. ©Arko Photo.
Diseño de terraza industrial sin cubierta en azotea
Diseño de terraza industrial sin cubierta en azotea
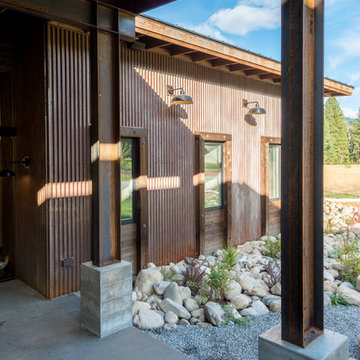
Entry looking into firewise landscape.
Photography by Lucas Henning.
Imagen de terraza industrial de tamaño medio en patio delantero y anexo de casas con losas de hormigón
Imagen de terraza industrial de tamaño medio en patio delantero y anexo de casas con losas de hormigón
Encuentra al profesional adecuado para tu proyecto
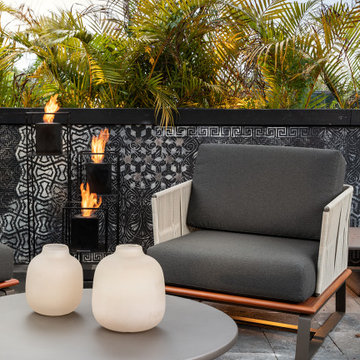
Portable Ecofireplace with weathering Corten steel encasing. Thermal insulation made of rock wool bases and refractory tape applied to the burner.
Foto de terraza urbana grande en azotea con chimenea y pérgola
Foto de terraza urbana grande en azotea con chimenea y pérgola
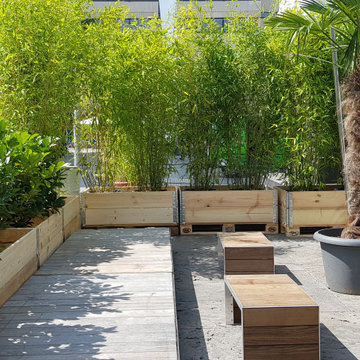
Mietpflanzen Event RedBull Stuttgart
Imagen de terraza industrial extra grande en azotea
Imagen de terraza industrial extra grande en azotea
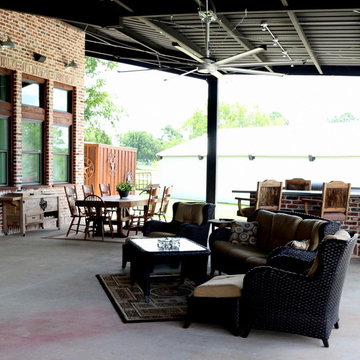
View of front porch and Entry
Foto de terraza urbana grande en patio delantero y anexo de casas con cocina exterior y losas de hormigón
Foto de terraza urbana grande en patio delantero y anexo de casas con cocina exterior y losas de hormigón
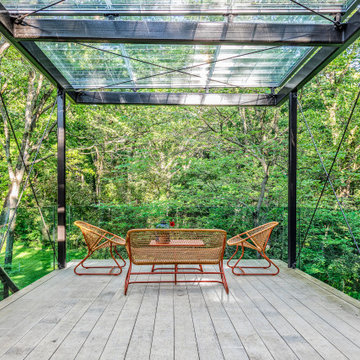
A sun-filtering specialty glass developed by the University of Michigan was used as the canopy to provide rain, heat and UV shelter. Builder: Meadowlark Design+Build. Architecture: PLY+. Photography: Sean Carter
1.690 ideas para terrazas industriales
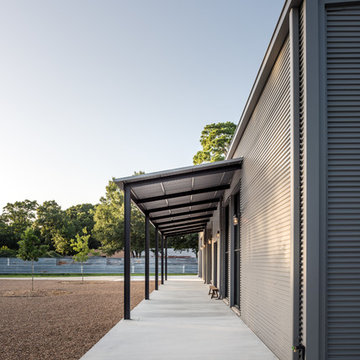
This project encompasses the renovation of two aging metal warehouses located on an acre just North of the 610 loop. The larger warehouse, previously an auto body shop, measures 6000 square feet and will contain a residence, art studio, and garage. A light well puncturing the middle of the main residence brightens the core of the deep building. The over-sized roof opening washes light down three masonry walls that define the light well and divide the public and private realms of the residence. The interior of the light well is conceived as a serene place of reflection while providing ample natural light into the Master Bedroom. Large windows infill the previous garage door openings and are shaded by a generous steel canopy as well as a new evergreen tree court to the west. Adjacent, a 1200 sf building is reconfigured for a guest or visiting artist residence and studio with a shared outdoor patio for entertaining. Photo by Peter Molick, Art by Karin Broker
2
