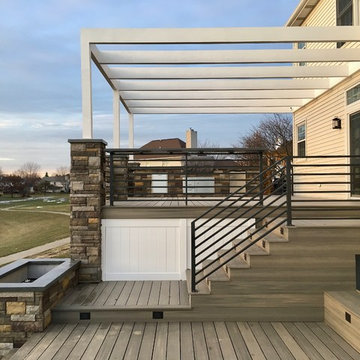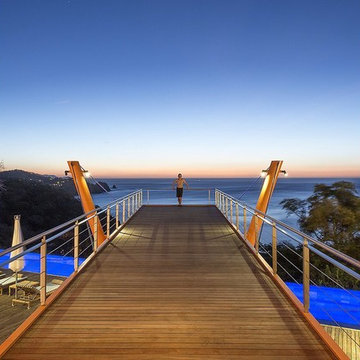6.265 ideas para terrazas extra grandes
Filtrar por
Presupuesto
Ordenar por:Popular hoy
121 - 140 de 6265 fotos
Artículo 1 de 2
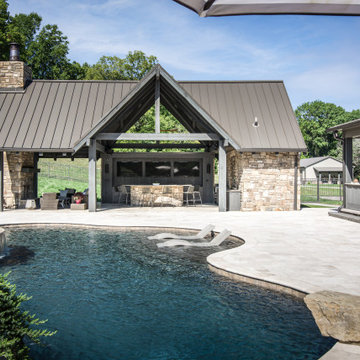
Architecture: Noble Johnson Architects
Interior Design: Rachel Hughes - Ye Peddler
Photography: Studiobuell | Garett Buell
Ejemplo de terraza tradicional renovada extra grande en patio trasero y anexo de casas con cocina exterior y adoquines de piedra natural
Ejemplo de terraza tradicional renovada extra grande en patio trasero y anexo de casas con cocina exterior y adoquines de piedra natural
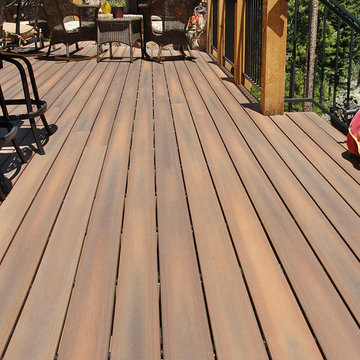
Blending into its natural surroundings while setting itself apart- Fiberon Horizon Composite Decking in Ipe. The home owners wished to have a deck installed with very little maintenance without compromising their rustic vision. Horizon decking is known for its dramatic color and streaking that emulate wood which was the perfect choice for this project.
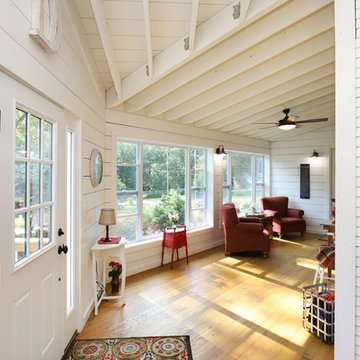
The owners of this beautiful historic farmhouse had been painstakingly restoring it bit by bit. One of the last items on their list was to create a wrap-around front porch to create a more distinct and obvious entrance to the front of their home.
Aside from the functional reasons for the new porch, our client also had very specific ideas for its design. She wanted to recreate her grandmother’s porch so that she could carry on the same wonderful traditions with her own grandchildren someday.
Key requirements for this front porch remodel included:
- Creating a seamless connection to the main house.
- A floorplan with areas for dining, reading, having coffee and playing games.
- Respecting and maintaining the historic details of the home and making sure the addition felt authentic.
Upon entering, you will notice the authentic real pine porch decking.
Real windows were used instead of three season porch windows which also have molding around them to match the existing home’s windows.
The left wing of the porch includes a dining area and a game and craft space.
Ceiling fans provide light and additional comfort in the summer months. Iron wall sconces supply additional lighting throughout.
Exposed rafters with hidden fasteners were used in the ceiling.
Handmade shiplap graces the walls.
On the left side of the front porch, a reading area enjoys plenty of natural light from the windows.
The new porch blends perfectly with the existing home much nicer front facade. There is a clear front entrance to the home, where previously guests weren’t sure where to enter.
We successfully created a place for the client to enjoy with her future grandchildren that’s filled with nostalgic nods to the memories she made with her own grandmother.
"We have had many people who asked us what changed on the house but did not know what we did. When we told them we put the porch on, all of them made the statement that they did not notice it was a new addition and fit into the house perfectly.”
– Homeowner
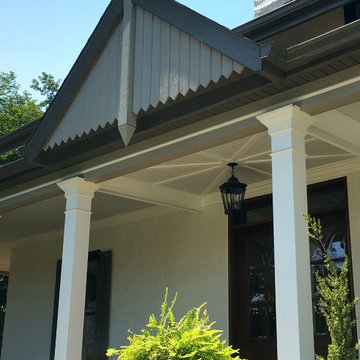
Imagen de terraza de estilo americano extra grande en patio delantero y anexo de casas con entablado
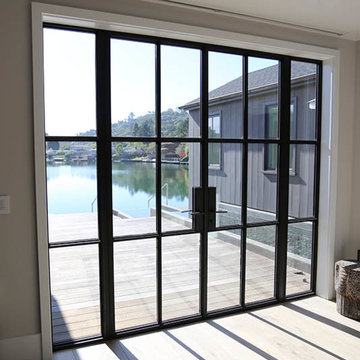
Custom thermally broken steel windows and doors for every environment. Experience the evolution! #JadaSteelWindows
Modelo de terraza actual extra grande
Modelo de terraza actual extra grande
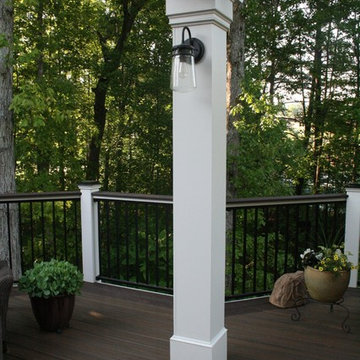
Wrapped columns for this pergola provide a smooth surface that will not require annual paint.
Modelo de terraza clásica extra grande en patio trasero con pérgola
Modelo de terraza clásica extra grande en patio trasero con pérgola
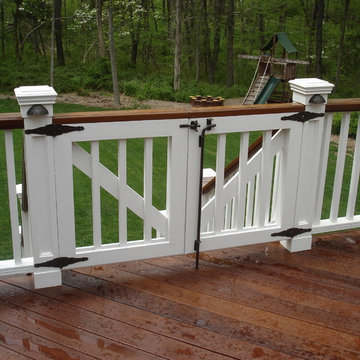
This award-winning two-level deck resides in Chester, NJ. The flooring is blind-fastened Ipe hardwood. The railing is a combination of cedar and our own custom made Azek post wraps.
The upper deck features plenty of space for eating and lounging. The lower deck features a hot tub with plenty of seating space around it. A small privacy wall on two sides adds to the intimate ambiance.
Low voltage lights and custom gates finish the look of this wonderful deck.
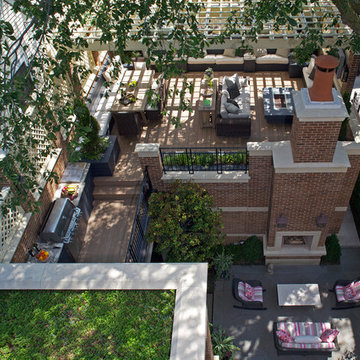
This brick and limestone, 6,000-square-foot residence exemplifies understated elegance. Located in the award-wining Blaine School District and within close proximity to the Southport Corridor, this is city living at its finest!
The foyer, with herringbone wood floors, leads to a dramatic, hand-milled oval staircase; an architectural element that allows sunlight to cascade down from skylights and to filter throughout the house. The floor plan has stately-proportioned rooms and includes formal Living and Dining Rooms; an expansive, eat-in, gourmet Kitchen/Great Room; four bedrooms on the second level with three additional bedrooms and a Family Room on the lower level; a Penthouse Playroom leading to a roof-top deck and green roof; and an attached, heated 3-car garage. Additional features include hardwood flooring throughout the main level and upper two floors; sophisticated architectural detailing throughout the house including coffered ceiling details, barrel and groin vaulted ceilings; painted, glazed and wood paneling; laundry rooms on the bedroom level and on the lower level; five fireplaces, including one outdoors; and HD Video, Audio and Surround Sound pre-wire distribution through the house and grounds. The home also features extensively landscaped exterior spaces, designed by Prassas Landscape Studio.
This home went under contract within 90 days during the Great Recession.
Featured in Chicago Magazine: http://goo.gl/Gl8lRm
Jim Yochum

Modelo de terraza clásica extra grande en patio delantero y anexo de casas con iluminación y barandilla de varios materiales
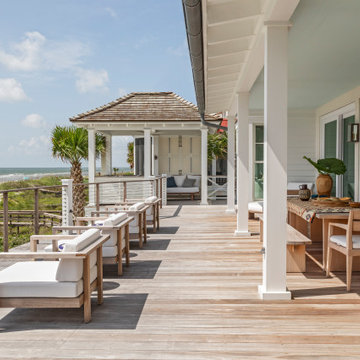
Ejemplo de terraza marinera extra grande en patio trasero y anexo de casas con barandilla de cable
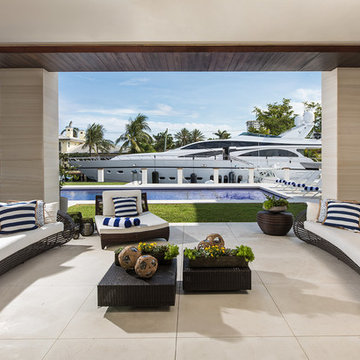
Deep blue Bisazza mosaic lines a lap pool with infinity edge that wraps around the home and terminates into a swimming pool with a tanning ledge. This tanning ledge, sometimes called sun shelf, offers a shallow area great for lounging and tanning in the water.
Extensive pool deck, along with covered barbeque and dining area and covered seating space, and large sliding door panels open up the interior and outdoor spaces to one another and facilitate smooth/natural flow of the entertaining guests inside and out.
Exterior surfaces combine exotic Brazilian ipe wood and vein-cut limestone creating dramatic contrast on the multi-faceted façade. Ipe is one of the densest hardwoods available, three times harder then cedar and is a great choice for exterior cladding on homes in tropical Florida climate.
Photography: Craig Denis
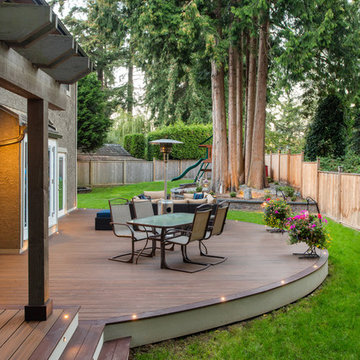
Curved, multi level Trex deck with lighting, landscaping and an outdoor kitchen
Modelo de terraza minimalista extra grande en patio trasero con pérgola
Modelo de terraza minimalista extra grande en patio trasero con pérgola
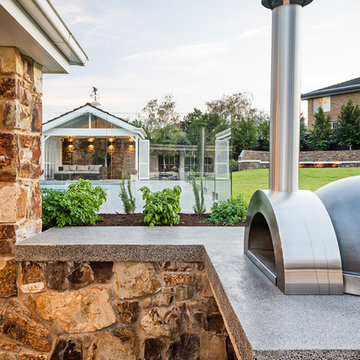
Bayon Gardens landscape design and construction.
Landscape Designer Sean Dowling show cases another set of fantastic design ideas. Also a Registered Builder, the skilful construction team by his side brings the design to life with the finest of detail.
In this project we show case the use of a custom concrete bench for the use of a wood fire pizza oven.
Photography by Tim Turner .
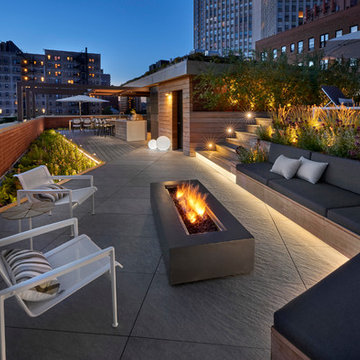
Tony Soluri Photography
Modelo de terraza actual extra grande en azotea con pérgola y brasero
Modelo de terraza actual extra grande en azotea con pérgola y brasero

Rising amidst the grand homes of North Howe Street, this stately house has more than 6,600 SF. In total, the home has seven bedrooms, six full bathrooms and three powder rooms. Designed with an extra-wide floor plan (21'-2"), achieved through side-yard relief, and an attached garage achieved through rear-yard relief, it is a truly unique home in a truly stunning environment.
The centerpiece of the home is its dramatic, 11-foot-diameter circular stair that ascends four floors from the lower level to the roof decks where panoramic windows (and views) infuse the staircase and lower levels with natural light. Public areas include classically-proportioned living and dining rooms, designed in an open-plan concept with architectural distinction enabling them to function individually. A gourmet, eat-in kitchen opens to the home's great room and rear gardens and is connected via its own staircase to the lower level family room, mud room and attached 2-1/2 car, heated garage.
The second floor is a dedicated master floor, accessed by the main stair or the home's elevator. Features include a groin-vaulted ceiling; attached sun-room; private balcony; lavishly appointed master bath; tremendous closet space, including a 120 SF walk-in closet, and; an en-suite office. Four family bedrooms and three bathrooms are located on the third floor.
This home was sold early in its construction process.
Nathan Kirkman
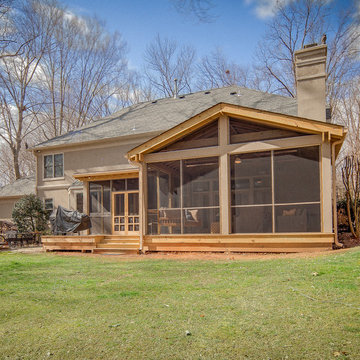
Ejemplo de porche cerrado tradicional extra grande en patio trasero y anexo de casas con entablado
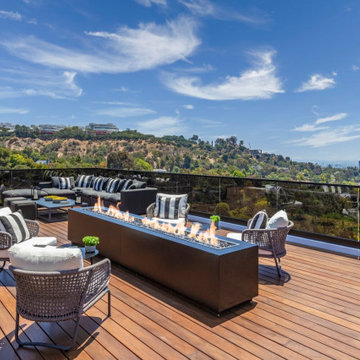
Bundy Drive Brentwood, Los Angeles modern home rooftop terrace lounge. Photo by Simon Berlyn.
Modelo de terraza moderna extra grande sin cubierta en azotea con brasero y barandilla de vidrio
Modelo de terraza moderna extra grande sin cubierta en azotea con brasero y barandilla de vidrio
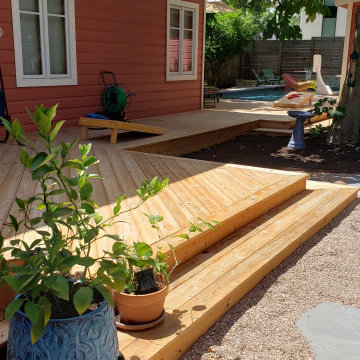
The deck we designed for these clients is elevated but not high enough to require railings. In the areas where a step down was needed, we created a wide, deep step running the length or width of the deck. These wide steps can even provide a convenient place to sit!
6.265 ideas para terrazas extra grandes
7
