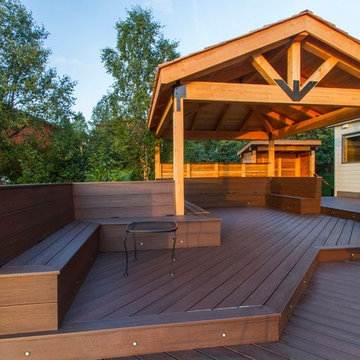Terrazas
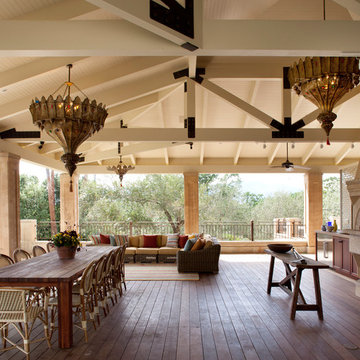
Napa family compound that celebrates the garden and family time. An eclectic home with colorful Moroccan and Venetian accents.
Diseño de terraza mediterránea extra grande en anexo de casas y patio trasero
Diseño de terraza mediterránea extra grande en anexo de casas y patio trasero
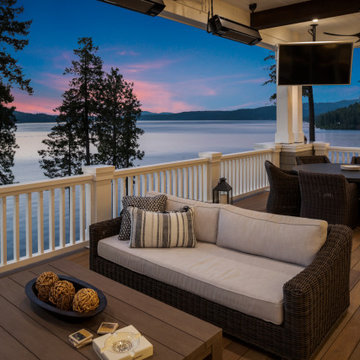
View of deck at night.
Foto de terraza clásica renovada extra grande en patio trasero y anexo de casas con barandilla de madera
Foto de terraza clásica renovada extra grande en patio trasero y anexo de casas con barandilla de madera
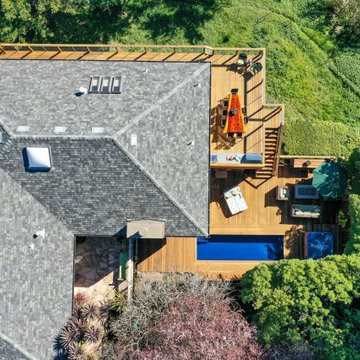
Outstanding outdoor living in Mill Valley California.
Imagen de terraza actual extra grande en patio trasero con cocina exterior y barandilla de cable
Imagen de terraza actual extra grande en patio trasero con cocina exterior y barandilla de cable
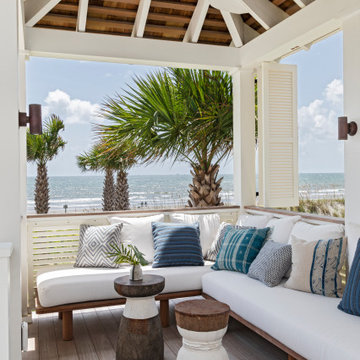
Modelo de terraza costera extra grande en patio trasero y anexo de casas con entablado y barandilla de madera
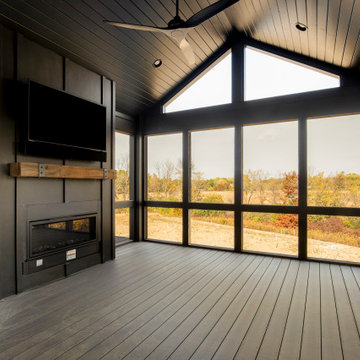
Ejemplo de porche cerrado tradicional renovado extra grande en patio trasero y anexo de casas con entablado y barandilla de madera
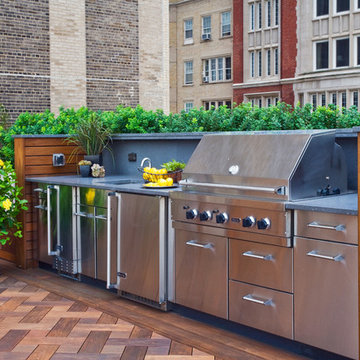
Linda Oyama Bryan
Foto de terraza contemporánea extra grande sin cubierta en azotea con cocina exterior
Foto de terraza contemporánea extra grande sin cubierta en azotea con cocina exterior
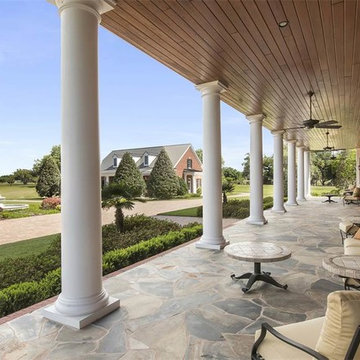
Foto de terraza tradicional extra grande en anexo de casas y patio trasero con adoquines de piedra natural
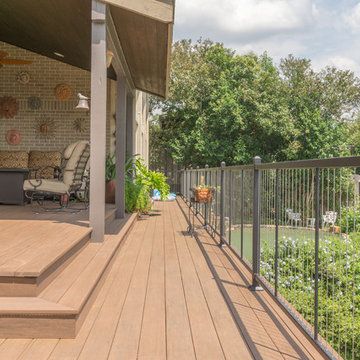
The vertical cable railing panels used on this project are perfect for a clean look that leaves your view open without the risk of small children climbing the cables. The decking is low-maintence PVC decking by Azek.
Built by Castle Crafters, LLC.
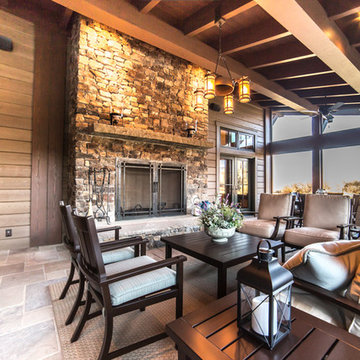
This 7,000 sf home was custom designed by MossCreek to be rustic in nature, while keeping with the legacy style of the western mountains.
Foto de porche cerrado rural extra grande en patio delantero y anexo de casas con adoquines de piedra natural
Foto de porche cerrado rural extra grande en patio delantero y anexo de casas con adoquines de piedra natural
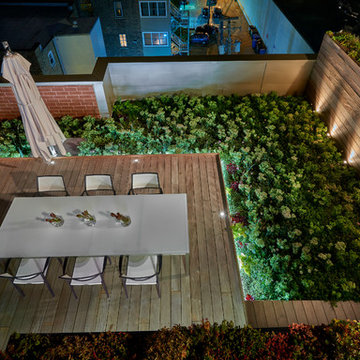
Tony Soluri Photography
Diseño de terraza contemporánea extra grande en azotea con cocina exterior y pérgola
Diseño de terraza contemporánea extra grande en azotea con cocina exterior y pérgola
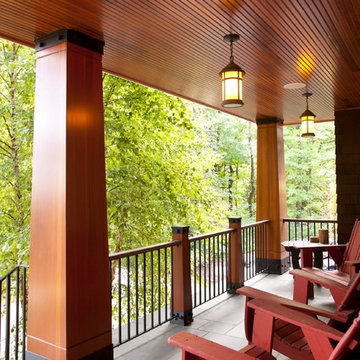
MA Peterson
www.mapeterson.com
This whole house remodel began with the complete interior teardown of a home that sat on a ridge 95' above Christmas Lake. The style mixes East Coast Hampton design with Colorado lodge-inspired architecture. Enhancements to this home include a sport court, movie room, kids' study room, elevator and porches. We also maximized the owner's suite by connecting it to an owner's office. This home's exterior received equally lavish attention, with the construction of a heated concrete paver driveway and new garage, upper level exterior patio, boathouse and even a tram down to the lake.
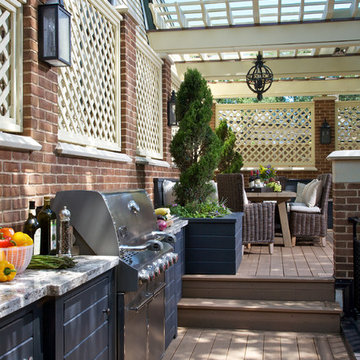
This brick and limestone, 6,000-square-foot residence exemplifies understated elegance. Located in the award-wining Blaine School District and within close proximity to the Southport Corridor, this is city living at its finest!
The foyer, with herringbone wood floors, leads to a dramatic, hand-milled oval staircase; an architectural element that allows sunlight to cascade down from skylights and to filter throughout the house. The floor plan has stately-proportioned rooms and includes formal Living and Dining Rooms; an expansive, eat-in, gourmet Kitchen/Great Room; four bedrooms on the second level with three additional bedrooms and a Family Room on the lower level; a Penthouse Playroom leading to a roof-top deck and green roof; and an attached, heated 3-car garage. Additional features include hardwood flooring throughout the main level and upper two floors; sophisticated architectural detailing throughout the house including coffered ceiling details, barrel and groin vaulted ceilings; painted, glazed and wood paneling; laundry rooms on the bedroom level and on the lower level; five fireplaces, including one outdoors; and HD Video, Audio and Surround Sound pre-wire distribution through the house and grounds. The home also features extensively landscaped exterior spaces, designed by Prassas Landscape Studio.
This home went under contract within 90 days during the Great Recession.
Featured in Chicago Magazine: http://goo.gl/Gl8lRm
Jim Yochum
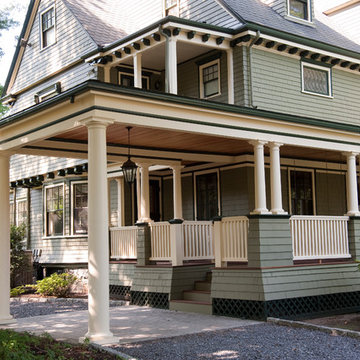
Rebuild of covered porch and carriage portico on a turn-of-the-century home in the Boston area. The house is an eclectic mix of Medieval Revival and Arts and Crafts Styles.
photography: Todd Gieg
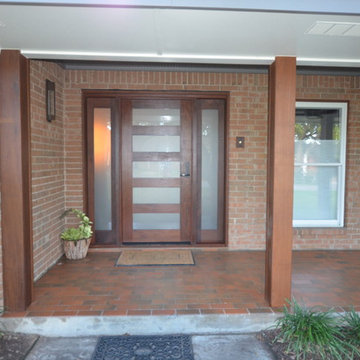
-IPE columns and door. Clear sealed.
-Frosted glass.
-Light: Hubbardton Forge. Model #306403 Axis Medium Outdoor Sconce. 15 Opaque bronze finish.
Steve Reitz Company, Inc.
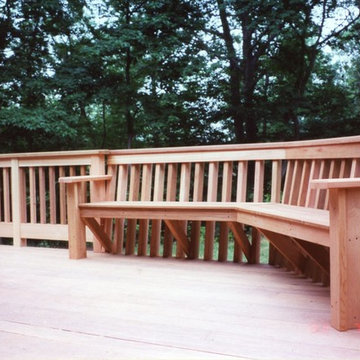
Built in bench seating with plenty of room to hold your outdoor barbecue grub.
Photo Credit: N. Leonard
Modelo de terraza tradicional extra grande sin cubierta en patio trasero
Modelo de terraza tradicional extra grande sin cubierta en patio trasero
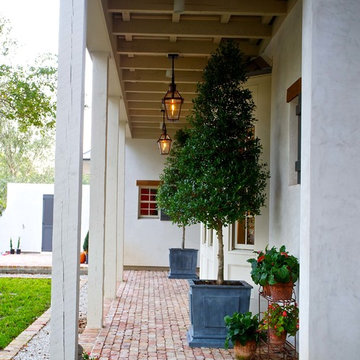
This house was inspired by the works of A. Hays Town / photography by Stan Kwan
Diseño de terraza tradicional extra grande en patio delantero y anexo de casas con iluminación y adoquines de ladrillo
Diseño de terraza tradicional extra grande en patio delantero y anexo de casas con iluminación y adoquines de ladrillo
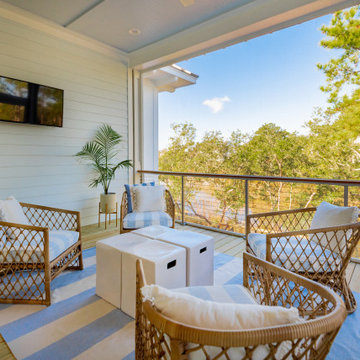
Inspired by the Dutch West Indies architecture of the tropics, this custom designed coastal home backs up to the Wando River marshes on Daniel Island. With expansive views from the observation tower of the ports and river, this Charleston, SC home packs in multiple modern, coastal design features on both the exterior & interior of the home.
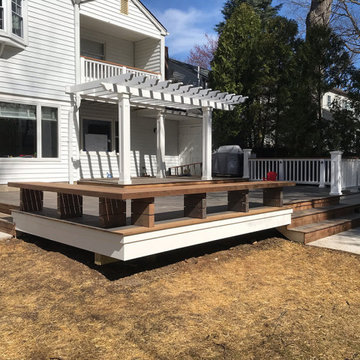
This is an aMbooo deck we just finished, complete with bench seating and a pergola. Ambooo is a sustainable, eco-friendly and low maintenance decking product that is quickly growing in popularity. Contact us today to find out more.
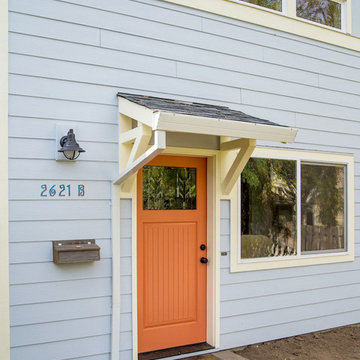
The orange front door enters into the detached guest house.
Imagen de terraza moderna extra grande en patio delantero y anexo de casas con losas de hormigón
Imagen de terraza moderna extra grande en patio delantero y anexo de casas con losas de hormigón
6
