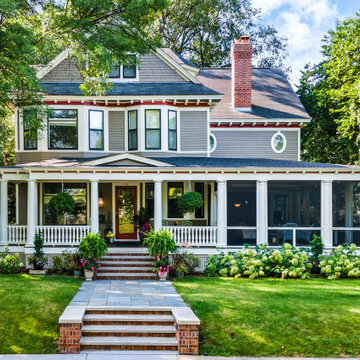14.235 ideas para terrazas en patio delantero y patio
Filtrar por
Presupuesto
Ordenar por:Popular hoy
1 - 20 de 14.235 fotos
Artículo 1 de 3
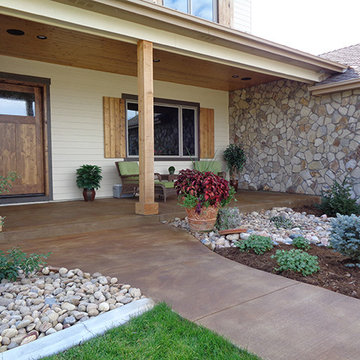
Diseño de terraza tradicional de tamaño medio en patio delantero y anexo de casas con losas de hormigón
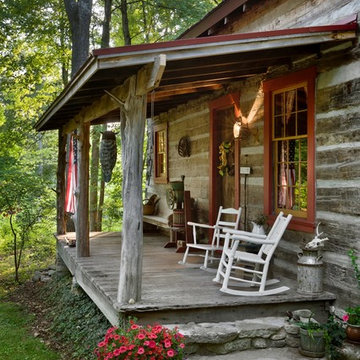
Roger Wade Studio The porch roof was lowered back to the original rafter pockets. The 4 posts were replace with 3 natural cedars over the 3 stone piers. New stone steps were added from the nearby creek. Painted trim & windows. We kept the original rocker & pew. A peaceful retreat to pass the time.

Diseño de terraza columna moderna en patio delantero con columnas, adoquines de ladrillo y toldo

Modelo de terraza tradicional de tamaño medio en patio delantero y anexo de casas
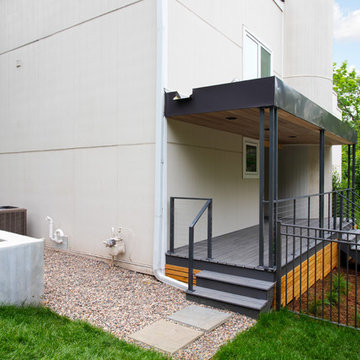
This modern home, near Cedar Lake, built in 1900, was originally a corner store. A massive conversion transformed the home into a spacious, multi-level residence in the 1990’s.
However, the home’s lot was unusually steep and overgrown with vegetation. In addition, there were concerns about soil erosion and water intrusion to the house. The homeowners wanted to resolve these issues and create a much more useable outdoor area for family and pets.
Castle, in conjunction with Field Outdoor Spaces, designed and built a large deck area in the back yard of the home, which includes a detached screen porch and a bar & grill area under a cedar pergola.
The previous, small deck was demolished and the sliding door replaced with a window. A new glass sliding door was inserted along a perpendicular wall to connect the home’s interior kitchen to the backyard oasis.
The screen house doors are made from six custom screen panels, attached to a top mount, soft-close track. Inside the screen porch, a patio heater allows the family to enjoy this space much of the year.
Concrete was the material chosen for the outdoor countertops, to ensure it lasts several years in Minnesota’s always-changing climate.
Trex decking was used throughout, along with red cedar porch, pergola and privacy lattice detailing.
The front entry of the home was also updated to include a large, open porch with access to the newly landscaped yard. Cable railings from Loftus Iron add to the contemporary style of the home, including a gate feature at the top of the front steps to contain the family pets when they’re let out into the yard.
Tour this project in person, September 28 – 29, during the 2019 Castle Home Tour!
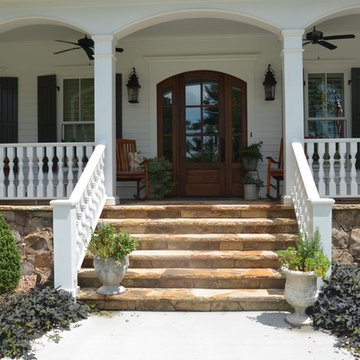
Foto de terraza de estilo de casa de campo de tamaño medio en patio delantero y anexo de casas con adoquines de piedra natural
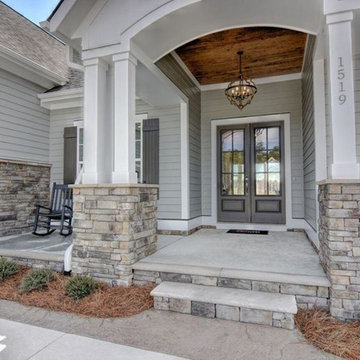
This front porch was captured by Unique Media and Design.
Foto de terraza tradicional renovada de tamaño medio en patio delantero y anexo de casas con losas de hormigón
Foto de terraza tradicional renovada de tamaño medio en patio delantero y anexo de casas con losas de hormigón
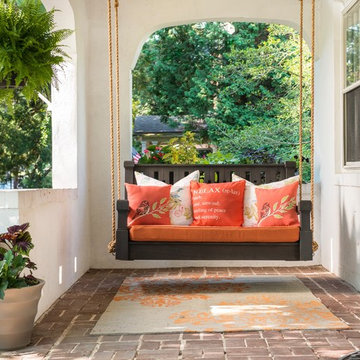
Ejemplo de terraza mediterránea de tamaño medio en patio delantero y anexo de casas con jardín de macetas y adoquines de ladrillo
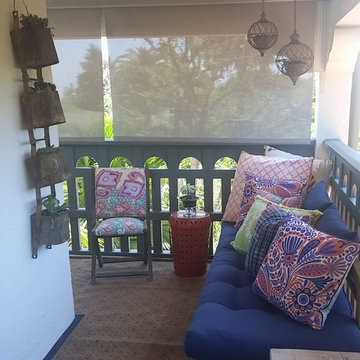
Boho-chic decor for balcony with assorted colorful pillows on futon provides the ideal spot to relax, read a good book or simply hang out with friends!
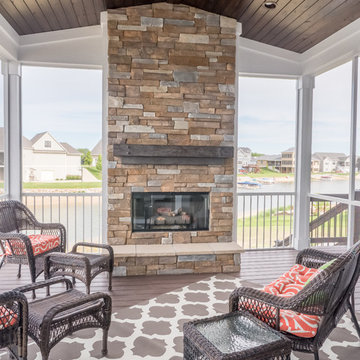
Dan Johnson Photography
Foto de porche cerrado clásico renovado en patio delantero y anexo de casas con entablado
Foto de porche cerrado clásico renovado en patio delantero y anexo de casas con entablado
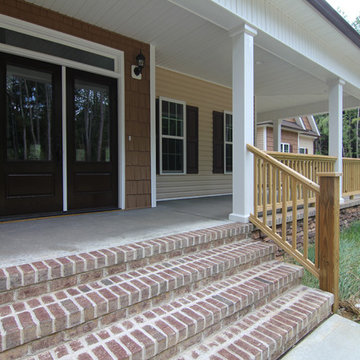
The farmhouse front porch wrap around two sides. A stone water table leads to a brick and concrete porch base. White columns and beadboard.
Imagen de terraza de estilo de casa de campo extra grande en patio delantero y anexo de casas con losas de hormigón
Imagen de terraza de estilo de casa de campo extra grande en patio delantero y anexo de casas con losas de hormigón
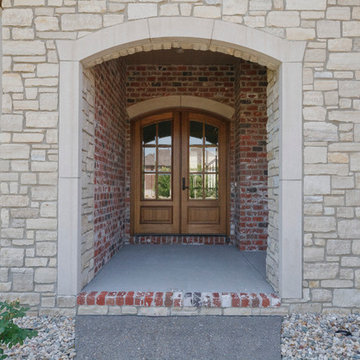
Ejemplo de terraza clásica grande en patio delantero y anexo de casas con losas de hormigón
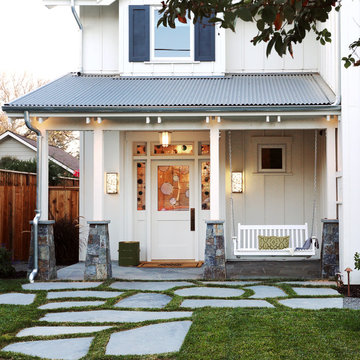
Entry
Ejemplo de terraza campestre de tamaño medio en patio delantero y anexo de casas con adoquines de piedra natural
Ejemplo de terraza campestre de tamaño medio en patio delantero y anexo de casas con adoquines de piedra natural

Since the front yard is North-facing, shade-tolerant plants like hostas, ferns and yews will be great foundation plantings here. In addition to these, the Victorians were fond of palm trees, so these shade-loving palms are at home here during clement weather, but will get indoor protection during the winter. Photo credit: E. Jenvey

Foto de terraza columna clásica renovada de tamaño medio en patio delantero y anexo de casas con columnas, adoquines de ladrillo y barandilla de madera

Shortlisted for the prestigious Small Project Big Impact award!
Imagen de terraza actual en patio con iluminación
Imagen de terraza actual en patio con iluminación
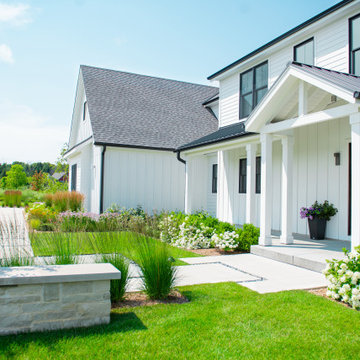
Concrete was chosen for all the paved areas for a modern aesthetic. Natural stone garden walls were designed to frame the front entry and landscaping.
Renn Kuennen Photography
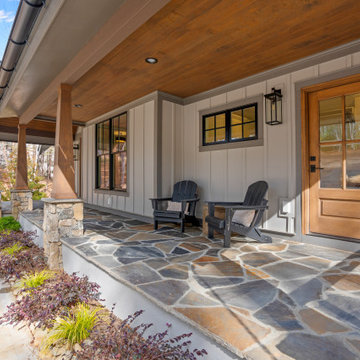
Foto de terraza en anexo de casas y patio delantero con barandilla de metal

This beautiful new construction craftsman-style home had the typical builder's grade front porch with wood deck board flooring and painted wood steps. Also, there was a large unpainted wood board across the bottom front, and an opening remained that was large enough to be used as a crawl space underneath the porch which quickly became home to unwanted critters.
In order to beautify this space, we removed the wood deck boards and installed the proper floor joists. Atop the joists, we also added a permeable paver system. This is very important as this system not only serves as necessary support for the natural stone pavers but would also firmly hold the sand being used as grout between the pavers.
In addition, we installed matching brick across the bottom front of the porch to fill in the crawl space and painted the wood board to match hand rails and columns.
Next, we replaced the original wood steps by building new concrete steps faced with matching brick and topped with natural stone pavers.
Finally, we added new hand rails and cemented the posts on top of the steps for added stability.
WOW...not only was the outcome a gorgeous transformation but the front porch overall is now much more sturdy and safe!
14.235 ideas para terrazas en patio delantero y patio
1
