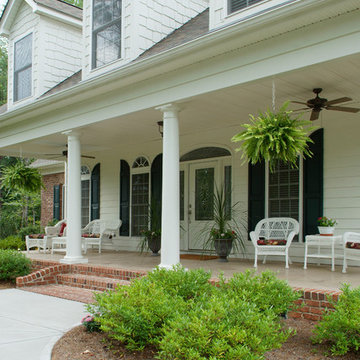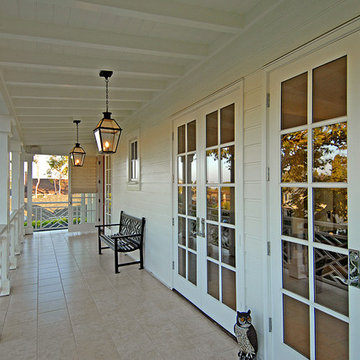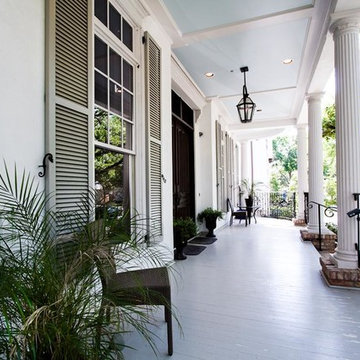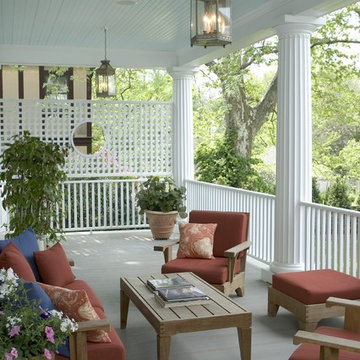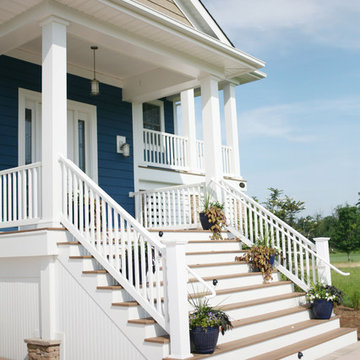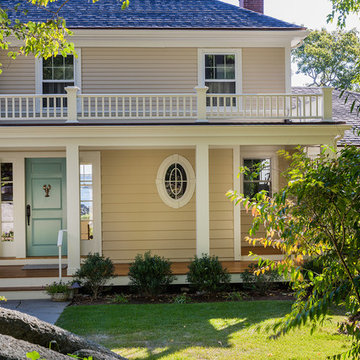25 ideas para terrazas en patio delantero
Filtrar por
Presupuesto
Ordenar por:Popular hoy
1 - 20 de 25 fotos

Diseño de terraza clásica de tamaño medio en anexo de casas y patio delantero con entablado y jardín de macetas

David Burroughs
Foto de terraza tradicional pequeña en patio delantero y anexo de casas
Foto de terraza tradicional pequeña en patio delantero y anexo de casas
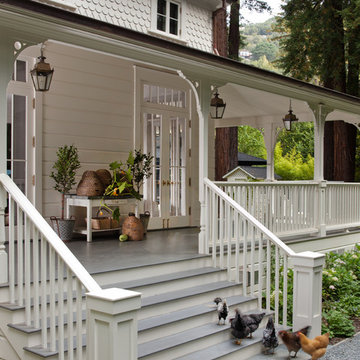
Imagen de terraza tradicional en patio delantero y anexo de casas con jardín de macetas
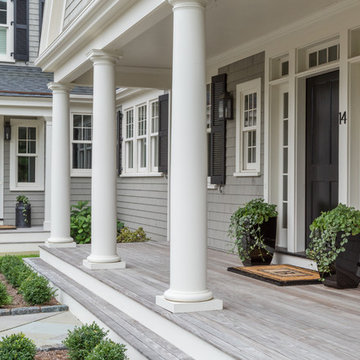
Kyle J. Caldwell Photography
Diseño de terraza tradicional en patio delantero y anexo de casas con entablado
Diseño de terraza tradicional en patio delantero y anexo de casas con entablado
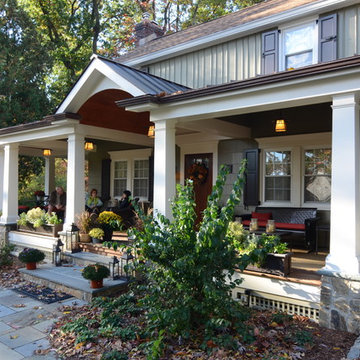
The new Porch, with its standing seam copper roof, columns, sloped cedar ceiling and IPE decking has become a cozy and intimate “Outdoor Living Room” where our Clients regularly gather to enjoy their front gardens and beautiful views of the sunset.
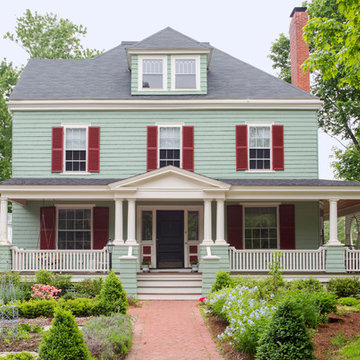
Situated in a neighborhood of grand Victorians, this shingled Foursquare home seemed like a bit of a wallflower with its plain façade. The homeowner came to Cummings Architects hoping for a design that would add some character and make the house feel more a part of the neighborhood.
The answer was an expansive porch that runs along the front façade and down the length of one side, providing a beautiful new entrance, lots of outdoor living space, and more than enough charm to transform the home’s entire personality. Designed to coordinate seamlessly with the streetscape, the porch includes many custom details including perfectly proportioned double columns positioned on handmade piers of tiered shingles, mahogany decking, and a fir beaded ceiling laid in a pattern designed specifically to complement the covered porch layout. Custom designed and built handrails bridge the gap between the supporting piers, adding a subtle sense of shape and movement to the wrap around style.
Other details like the crown molding integrate beautifully with the architectural style of the home, making the porch look like it’s always been there. No longer the wallflower, this house is now a lovely beauty that looks right at home among its majestic neighbors.
Photo by Eric Roth
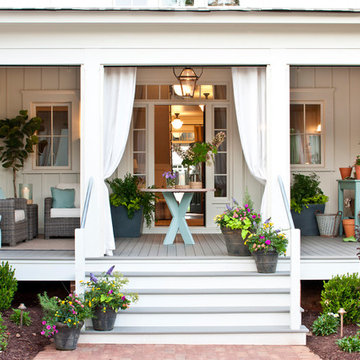
Ejemplo de terraza clásica de tamaño medio en patio delantero y anexo de casas con entablado y jardín de macetas
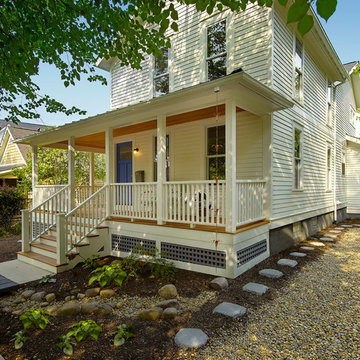
Meadowlark created a warm and inviting front porch.
Diseño de terraza clásica pequeña en patio delantero
Diseño de terraza clásica pequeña en patio delantero

This 8-0 feet deep porch stretches across the rear of the house. It's No. 1 grade salt treated deck boards are maintained with UV coating applied at 3 year intervals. All the principal living spaces on the first floor, as well as the Master Bedroom suite, are accessible to this porch with a 14x14 screened porch off the Kitchen breakfast area.
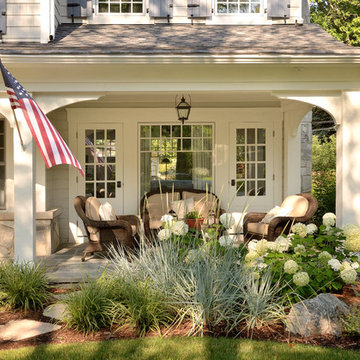
An added porch off to the side - a quiet place to relax and enjoy the pretty landscaping
Michael Lipman Photography
Diseño de terraza tradicional en patio delantero
Diseño de terraza tradicional en patio delantero
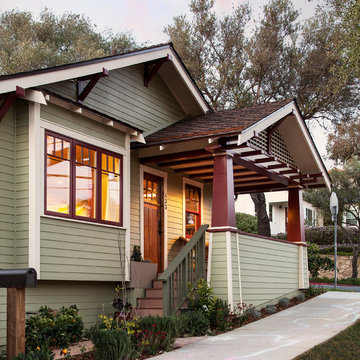
Architect: Blackbird Architects .General Contractor: Allen Construction. Photography: Jim Bartsch Photography
Diseño de terraza de estilo americano pequeña en patio delantero y anexo de casas
Diseño de terraza de estilo americano pequeña en patio delantero y anexo de casas
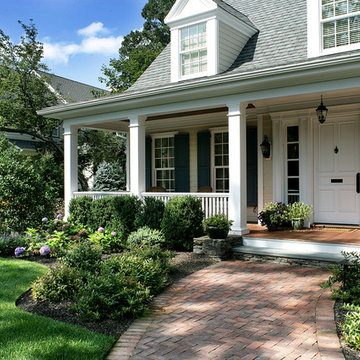
Front foundation plantings surround this classic herring bone pattern brick entry path.
Photo by:Peter Rymwid
Imagen de terraza clásica en patio delantero y anexo de casas con entablado
Imagen de terraza clásica en patio delantero y anexo de casas con entablado
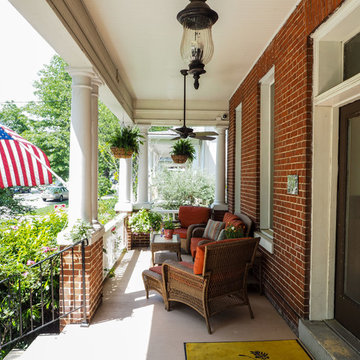
Modelo de terraza tradicional de tamaño medio en patio delantero y anexo de casas con losas de hormigón y iluminación
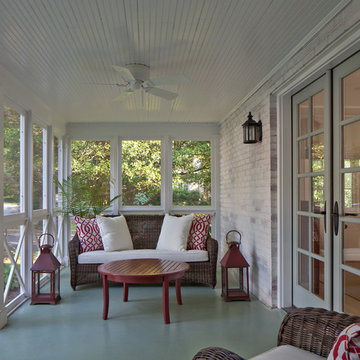
Screen porch was rebuilt with new wood pilasters, rails, trim, ceiling fan, lighting, and new French doors connecting it to dining room.
Photo by Allen Russ
25 ideas para terrazas en patio delantero
1
