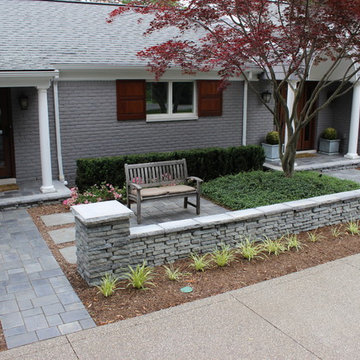13.180 ideas para terrazas en patio delantero
Filtrar por
Presupuesto
Ordenar por:Popular hoy
41 - 60 de 13.180 fotos
Artículo 1 de 3
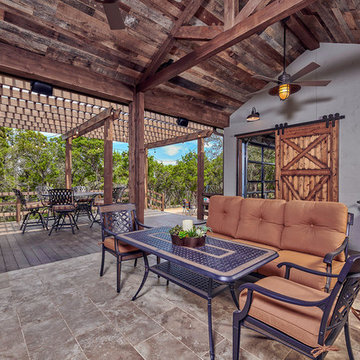
Features to the cabana include reclaimed wood ceiling, a-frame ceiling, wood tile floor, garage doors and sliding barn doors.
Foto de terraza de estilo de casa de campo grande en patio delantero con brasero, suelo de baldosas y pérgola
Foto de terraza de estilo de casa de campo grande en patio delantero con brasero, suelo de baldosas y pérgola
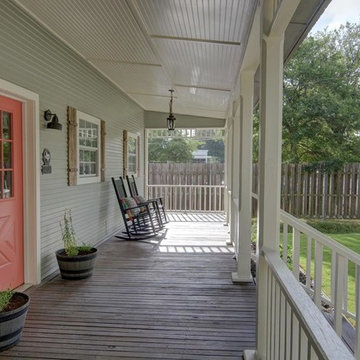
Modelo de terraza de estilo de casa de campo de tamaño medio en patio delantero y anexo de casas con entablado
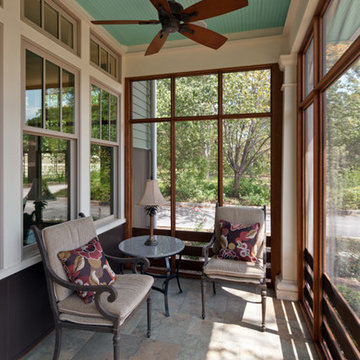
Front screened porch with ipe framing and porcelain tile floor. Beadboard ceiling.
Photographer: Patrick Wong, Atelier Wong
Imagen de terraza de estilo americano en patio delantero y anexo de casas con suelo de baldosas y iluminación
Imagen de terraza de estilo americano en patio delantero y anexo de casas con suelo de baldosas y iluminación
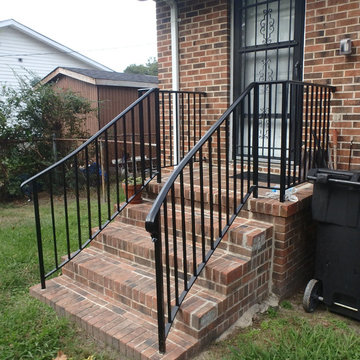
These rails feature our traditional Wrought-Iron Look top cap, lamb's tongue and pickets. It's 100% aluminum and built to fit that particular set of steps. Note the lack of foot plates at the post bottoms. This is because we drill a 2 inch core into the brick, concrete or stone at 4 inches deep before we drop in the rail and fill the hole with an epoxy anchoring cement.

Amazing front porch of a modern farmhouse built by Steve Powell Homes (www.stevepowellhomes.com). Photo Credit: David Cannon Photography (www.davidcannonphotography.com)
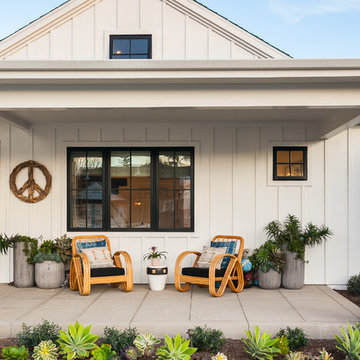
Tim Krueger
Foto de terraza de estilo de casa de campo en patio delantero y anexo de casas con jardín de macetas y adoquines de hormigón
Foto de terraza de estilo de casa de campo en patio delantero y anexo de casas con jardín de macetas y adoquines de hormigón

The owners of this beautiful historic farmhouse had been painstakingly restoring it bit by bit. One of the last items on their list was to create a wrap-around front porch to create a more distinct and obvious entrance to the front of their home.
Aside from the functional reasons for the new porch, our client also had very specific ideas for its design. She wanted to recreate her grandmother’s porch so that she could carry on the same wonderful traditions with her own grandchildren someday.
Key requirements for this front porch remodel included:
- Creating a seamless connection to the main house.
- A floorplan with areas for dining, reading, having coffee and playing games.
- Respecting and maintaining the historic details of the home and making sure the addition felt authentic.
Upon entering, you will notice the authentic real pine porch decking.
Real windows were used instead of three season porch windows which also have molding around them to match the existing home’s windows.
The left wing of the porch includes a dining area and a game and craft space.
Ceiling fans provide light and additional comfort in the summer months. Iron wall sconces supply additional lighting throughout.
Exposed rafters with hidden fasteners were used in the ceiling.
Handmade shiplap graces the walls.
On the left side of the front porch, a reading area enjoys plenty of natural light from the windows.
The new porch blends perfectly with the existing home much nicer front facade. There is a clear front entrance to the home, where previously guests weren’t sure where to enter.
We successfully created a place for the client to enjoy with her future grandchildren that’s filled with nostalgic nods to the memories she made with her own grandmother.
"We have had many people who asked us what changed on the house but did not know what we did. When we told them we put the porch on, all of them made the statement that they did not notice it was a new addition and fit into the house perfectly.”
– Homeowner
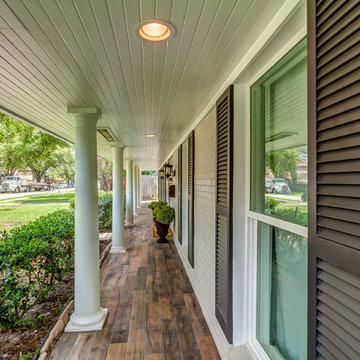
Traditional 2 Story Ranch Exterior, Benjamin Moore Revere Pewter Painted Brick, Benjamin Moore Iron Mountain Shutters and Door, Wood Look Tile Front Porch, Dormer Windows, Double Farmhouse Doors. Photo by Bayou City 360
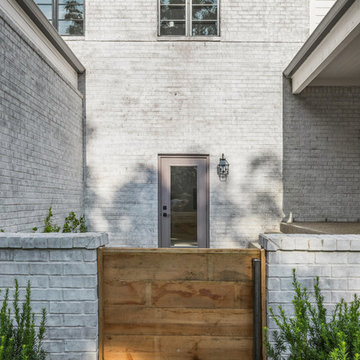
Foto de terraza moderna grande en patio delantero y anexo de casas con jardín de macetas y losas de hormigón
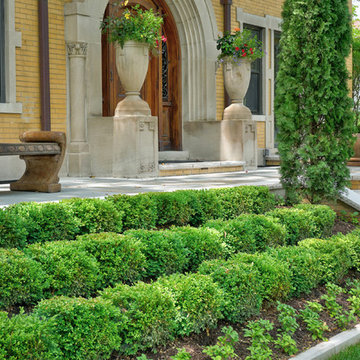
--Historic / National Landmark
--House designed by prominent architect Frederick R. Schock, 1924
--Grounds designed and constructed by: Arrow. Land + Structures in Spring/Summer of 2017
--Photography: Marco Romani, RLA State Licensed Landscape Architect
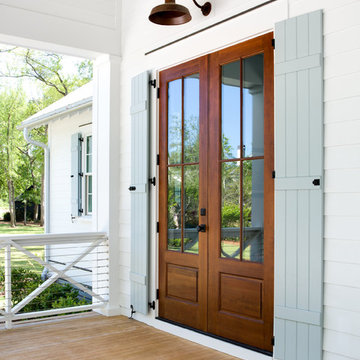
Modelo de terraza tradicional de tamaño medio en patio delantero y anexo de casas con entablado
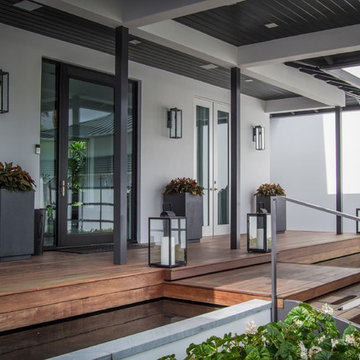
CAROLINA E
Imagen de terraza moderna grande en patio delantero y anexo de casas con entablado
Imagen de terraza moderna grande en patio delantero y anexo de casas con entablado
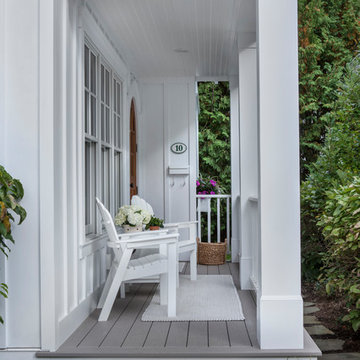
Diseño de terraza costera en anexo de casas y patio delantero con entablado
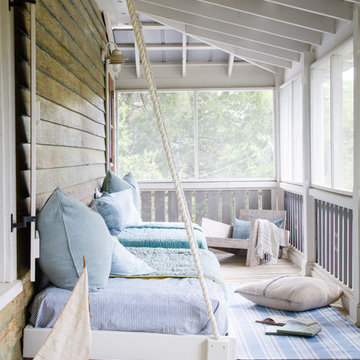
Sleeping porch from Amelia Island project
Foto de porche cerrado marinero en patio delantero y anexo de casas con entablado
Foto de porche cerrado marinero en patio delantero y anexo de casas con entablado
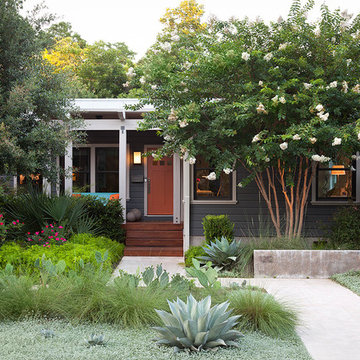
Ryann Ford Photography, LLC
Imagen de terraza tradicional renovada en patio delantero
Imagen de terraza tradicional renovada en patio delantero
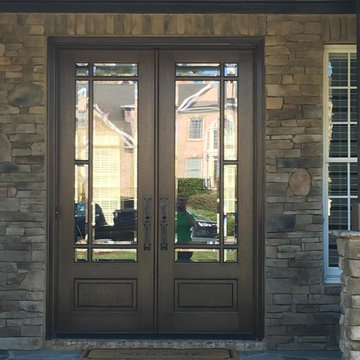
Ejemplo de terraza tradicional de tamaño medio en patio delantero y anexo de casas con adoquines de piedra natural
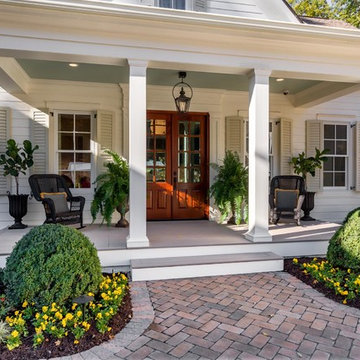
Porch - Southern Living Magazine Featured Builder Home by Hatcliff Construction February 2017
Photography by Marty Paoletta
Foto de terraza clásica pequeña en patio delantero y anexo de casas con entablado
Foto de terraza clásica pequeña en patio delantero y anexo de casas con entablado
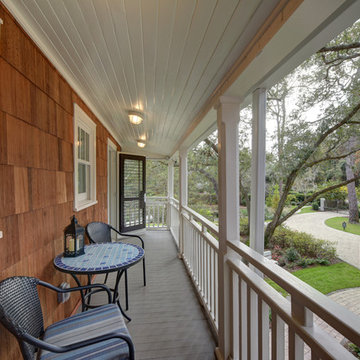
Imagen de terraza clásica renovada de tamaño medio en patio delantero y anexo de casas con entablado
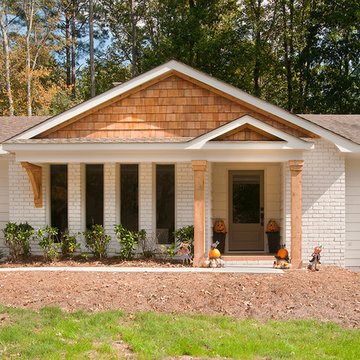
New portico overhang addition on a mid-century ranch. Note bracket on extended roof line. Designed and built by Georgia Front Porch.
Imagen de terraza contemporánea en patio delantero y anexo de casas
Imagen de terraza contemporánea en patio delantero y anexo de casas
13.180 ideas para terrazas en patio delantero
3
