875 ideas para terrazas en patio delantero con todos los materiales para barandillas
Filtrar por
Presupuesto
Ordenar por:Popular hoy
1 - 20 de 875 fotos

A screened porch off the living room makes for the perfect spot to dine al-fresco without the bugs in this near-net-zero custom built home built by Meadowlark Design + Build in Ann Arbor, Michigan. Architect: Architectural Resource, Photography: Joshua Caldwell
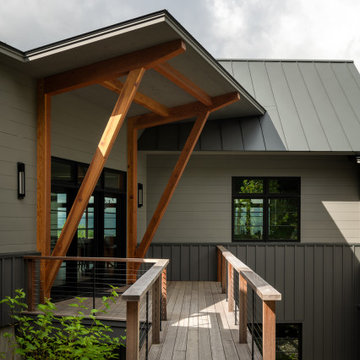
Diseño de terraza tradicional renovada en patio delantero con barandilla de varios materiales
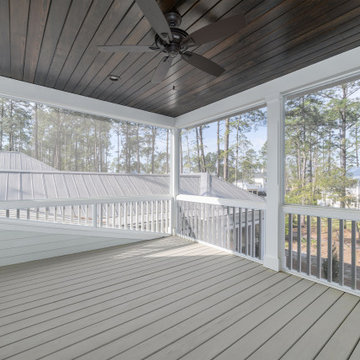
Diseño de porche cerrado en patio delantero y anexo de casas con entablado y barandilla de madera

Located in a charming Scarborough neighborhood just minutes from the ocean, this 1,800 sq ft home packs a lot of personality into its small footprint. Carefully proportioned details on the exterior give the home a traditional aesthetic, making it look as though it’s been there for years. The main bedroom suite is on the first floor, and two bedrooms and a full guest bath fit comfortably on the second floor.

Front Porch Renovation with Bluestone Patio and Beautiful Railings.
Designed to be Functional and Low Maintenance with Composite Ceiling, Columns and Railings
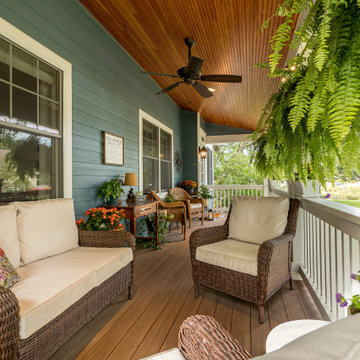
Diseño de terraza clásica en patio delantero y anexo de casas con zócalos, adoquines de hormigón y barandilla de madera
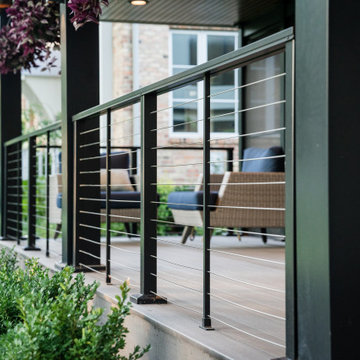
Full exterior modern re-design, with new front porch of a home in Hinsdale, IL using DesignRail® Kits and CableRail.
Diseño de terraza minimalista en patio delantero con barandilla de metal
Diseño de terraza minimalista en patio delantero con barandilla de metal

Our Princeton architects designed a new porch for this older home creating space for relaxing and entertaining outdoors. New siding and windows upgraded the overall exterior look. Our architects designed the columns and window trim in similar styles to create a cohesive whole.

Front Porch
Ejemplo de terraza columna campestre grande en patio delantero con columnas, entablado, todos los revestimientos y todos los materiales para barandillas
Ejemplo de terraza columna campestre grande en patio delantero con columnas, entablado, todos los revestimientos y todos los materiales para barandillas

Imagen de terraza rural en patio delantero y anexo de casas con losas de hormigón y barandilla de madera

Modelo de terraza clásica extra grande en patio delantero y anexo de casas con iluminación y barandilla de varios materiales

Screened-in porch with painted cedar shakes.
Diseño de porche cerrado marinero de tamaño medio en patio delantero y anexo de casas con losas de hormigón y barandilla de madera
Diseño de porche cerrado marinero de tamaño medio en patio delantero y anexo de casas con losas de hormigón y barandilla de madera
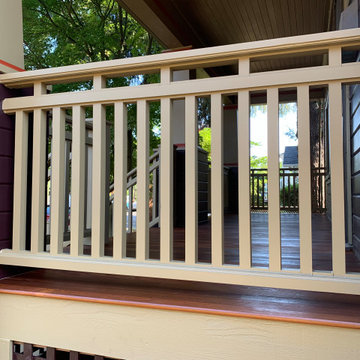
Foto de terraza tradicional de tamaño medio en patio delantero y anexo de casas con barandilla de madera
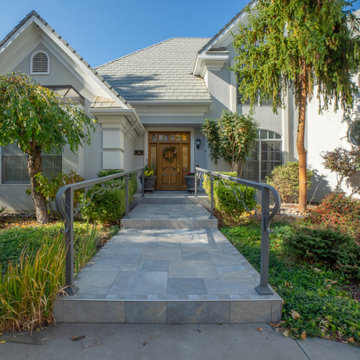
A heated tile entry walk and custom handrail welcome you into this beautiful home.
Imagen de terraza tradicional grande en patio delantero con suelo de baldosas y barandilla de metal
Imagen de terraza tradicional grande en patio delantero con suelo de baldosas y barandilla de metal
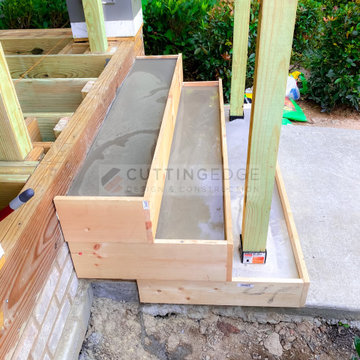
This beautiful new construction craftsman-style home had the typical builder's grade front porch with wood deck board flooring and painted wood steps. Also, there was a large unpainted wood board across the bottom front, and an opening remained that was large enough to be used as a crawl space underneath the porch which quickly became home to unwanted critters.
In order to beautify this space, we removed the wood deck boards and installed the proper floor joists. Atop the joists, we also added a permeable paver system. This is very important as this system not only serves as necessary support for the natural stone pavers but would also firmly hold the sand being used as grout between the pavers.
In addition, we installed matching brick across the bottom front of the porch to fill in the crawl space and painted the wood board to match hand rails and columns.
Next, we replaced the original wood steps by building new concrete steps faced with matching brick and topped with natural stone pavers.
Finally, we added new hand rails and cemented the posts on top of the steps for added stability.
WOW...not only was the outcome a gorgeous transformation but the front porch overall is now much more sturdy and safe!
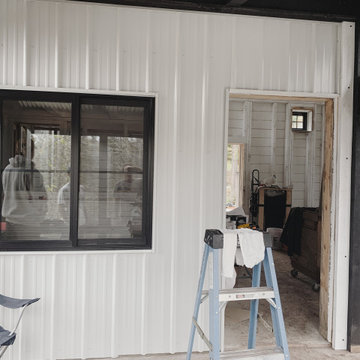
Imagen de terraza columna rural pequeña en patio delantero y anexo de casas con columnas, losas de hormigón y barandilla de metal
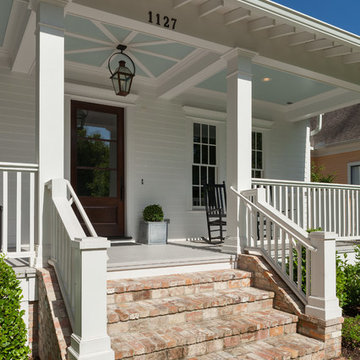
Benjamin Hill Photography
Imagen de terraza campestre extra grande en patio delantero y anexo de casas con barandilla de madera
Imagen de terraza campestre extra grande en patio delantero y anexo de casas con barandilla de madera
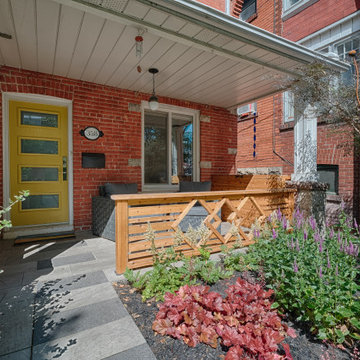
Modelo de terraza tradicional renovada pequeña en patio delantero con adoquines de piedra natural y barandilla de madera
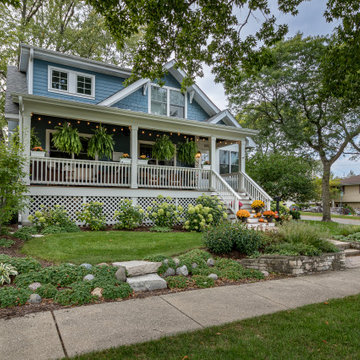
Modelo de terraza clásica en patio delantero y anexo de casas con zócalos, adoquines de hormigón y barandilla de madera
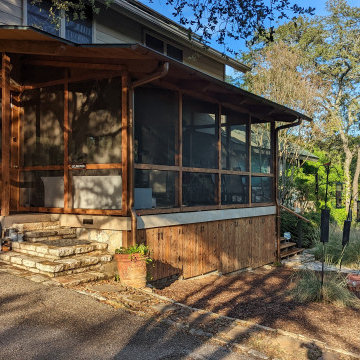
Patio Build out & Stained
Ejemplo de terraza rústica en patio delantero y anexo de casas con entablado y barandilla de madera
Ejemplo de terraza rústica en patio delantero y anexo de casas con entablado y barandilla de madera
875 ideas para terrazas en patio delantero con todos los materiales para barandillas
1