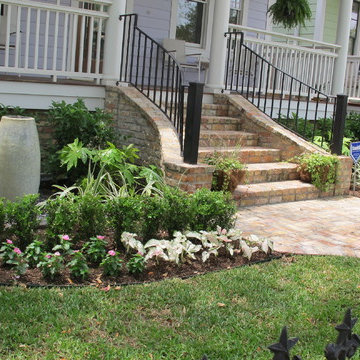94 ideas para terrazas en patio delantero con fuente
Filtrar por
Presupuesto
Ordenar por:Popular hoy
1 - 20 de 94 fotos
Artículo 1 de 3
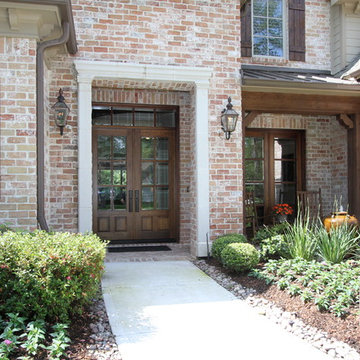
Ejemplo de terraza tradicional de tamaño medio en patio delantero y anexo de casas con fuente y adoquines de ladrillo
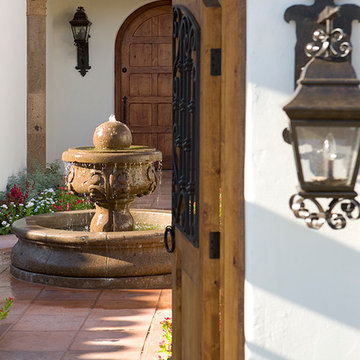
Light and Airy, warm and welcome is how we describe this Authentic Hacienda home. Details abound as you turn each corner, and experience how it all blends together with a wonderful sense of scale and elegance. Views, indoor and outdoor spaces help the owners enjoy their amazing Sonoran Desert surroundings.
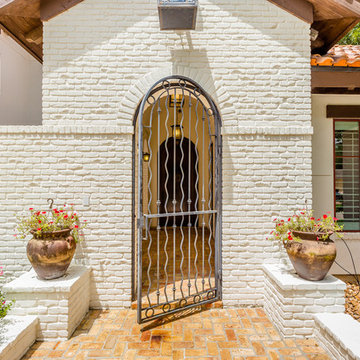
Gorgeously Built by Tommy Cashiola Construction Company in Fulshear, Houston, Texas. Designed by Purser Architectural, Inc.
Diseño de terraza mediterránea grande en patio delantero con fuente y adoquines de ladrillo
Diseño de terraza mediterránea grande en patio delantero con fuente y adoquines de ladrillo
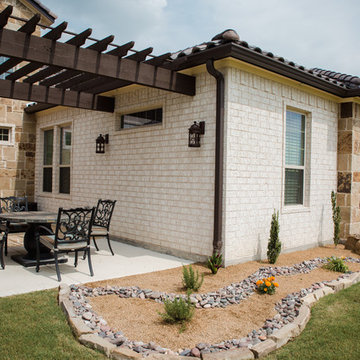
Front courtyard entry with pergola and fountain.
Modelo de terraza mediterránea en patio delantero con fuente, adoquines de hormigón y pérgola
Modelo de terraza mediterránea en patio delantero con fuente, adoquines de hormigón y pérgola
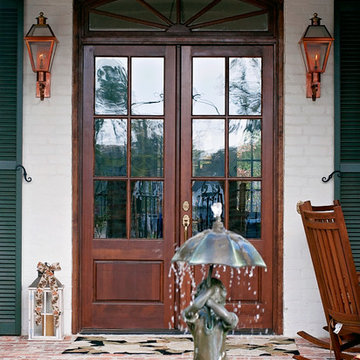
Modelo de terraza tradicional de tamaño medio en patio delantero y anexo de casas con fuente y adoquines de ladrillo
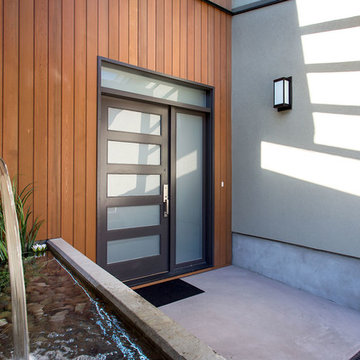
This young family worked with an architect to create plans for a modernist home that departs completely from the style of their neighbourhood. As part of the custom build, Kingdom Builders constructed a great room containing an open kitchen with custom millwork, professional appliances and a large, Caesar stone island. We built a self-contained master suite on a separate floor with a sitting room that opens up to a 650 square foot rooftop deck and hot tub, and a self-contained two-bedroom suite downstairs. We also installed polished concrete underlaid with radiant heat and a standing seam metal roof. Remarkably, the entire house is lit with LED lighting.
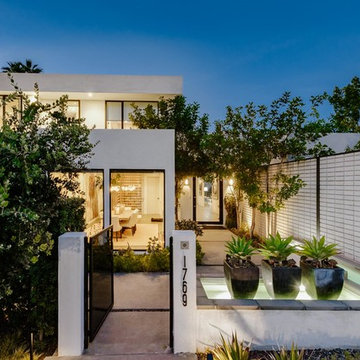
Foto de terraza moderna de tamaño medio en patio delantero con fuente y losas de hormigón
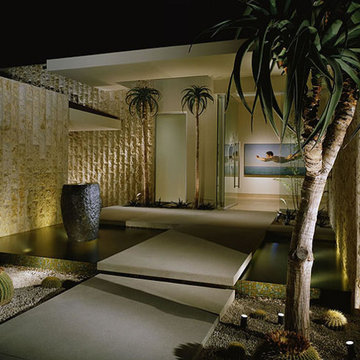
Glass tile swimming pool, glass tile mosaic infinity edge spa, glass tile entry fountain adorn this Hollywood Hills, CA Estate Pool, spa, entry fountain and details by Paolo Benedetti, Aquatic Technology Pool and Spa, www.aquatictechnology.com, 408-776-8220.
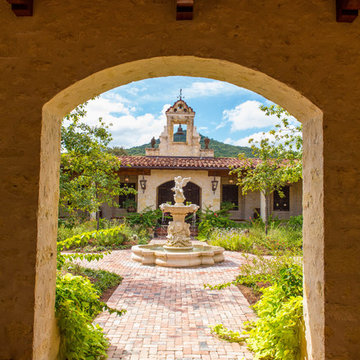
The thick arched stone opening connecting from arcade to courtyard frames a view of the stone fountain, bell tower, and hill beyond.
Terra-cotta flooring in the arcade. Brick pavers in the courtyard.
We organized the casitas and main house of this hacienda around a colonnade-lined courtyard. Walking from the parking court through the exterior wood doors and stepping into the courtyard has the effect of slowing time.
The hand carved stone fountain in the center is a replica of one in Mexico.
Viewed from this site on Seco Creek near Utopia, the surrounding tree-covered hills turn a deep blue-green in the distance.
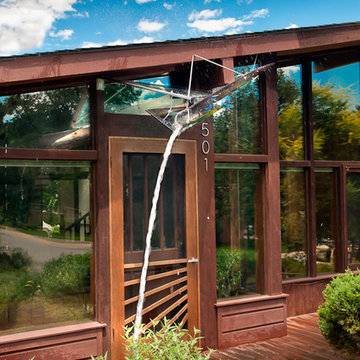
Three pieces of colored, tempered glass form a sculpture/awning/water feature that floats above the front door of this Boulder home.
The oak screen/storm door was designed to complement the the awning above.
Daniel O'Connor Photography
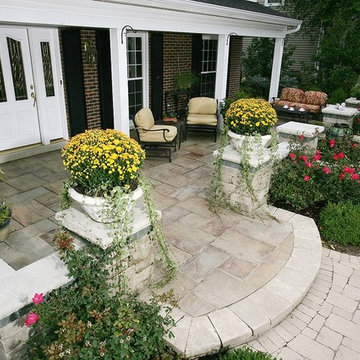
Foto de terraza clásica de tamaño medio en patio delantero y anexo de casas con fuente y adoquines de ladrillo
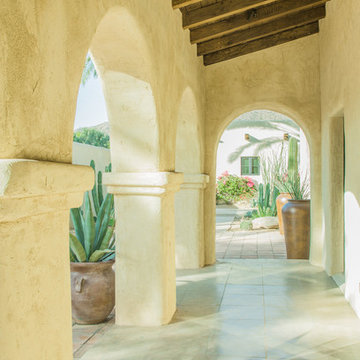
A view from within the front loggia, with the original wood deck and beams now exposed, looking across the south courtyard to the renovated four-car garage. The scored concrete floor is original, having been carefully cleaned and sealed after decades buried behind flagstone.
Architect: Gene Kniaz, Spiral Architects
General Contractor: Linthicum Custom Builders
Photo: Maureen Ryan Photography
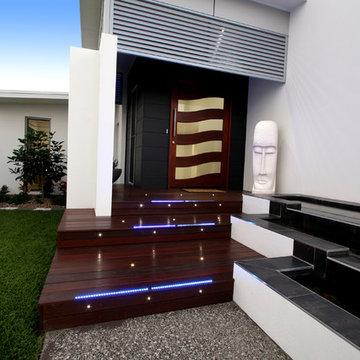
Modelo de terraza minimalista de tamaño medio en patio delantero y anexo de casas con fuente y entablado
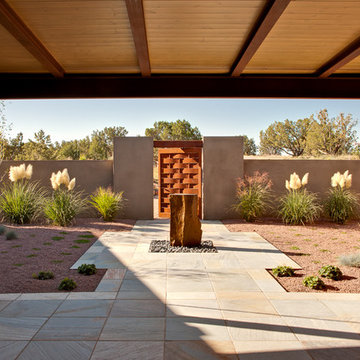
Robert Reck Photography looking out from the contemporary portal light plays across the custom woven steel gate and stone forest granite fountain set in the middle of the xeriscaped courtyard
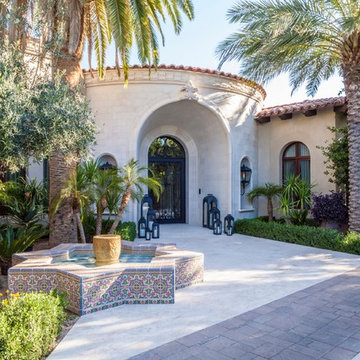
Ejemplo de terraza actual en patio delantero con fuente y adoquines de piedra natural
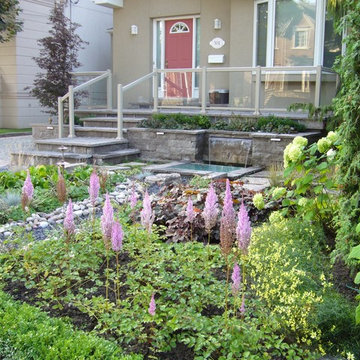
Ejemplo de terraza tradicional de tamaño medio en patio delantero con fuente y adoquines de piedra natural
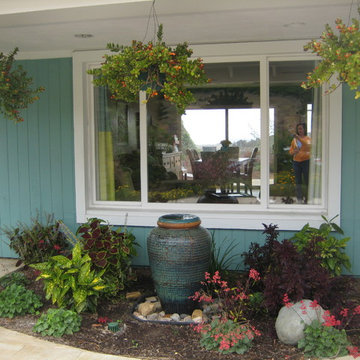
A small entry garden feature within a courtyard.
Imagen de terraza marinera pequeña en patio delantero y anexo de casas con fuente y adoquines de piedra natural
Imagen de terraza marinera pequeña en patio delantero y anexo de casas con fuente y adoquines de piedra natural
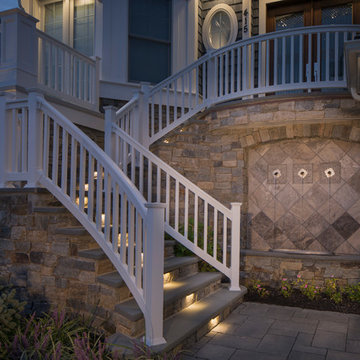
Diseño de terraza costera de tamaño medio en patio delantero con fuente y adoquines de hormigón
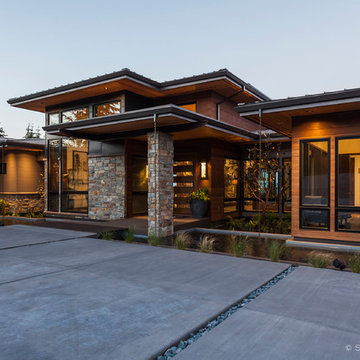
Stephen Tamiesie
Imagen de terraza contemporánea extra grande en patio delantero y anexo de casas con fuente y entablado
Imagen de terraza contemporánea extra grande en patio delantero y anexo de casas con fuente y entablado
94 ideas para terrazas en patio delantero con fuente
1
