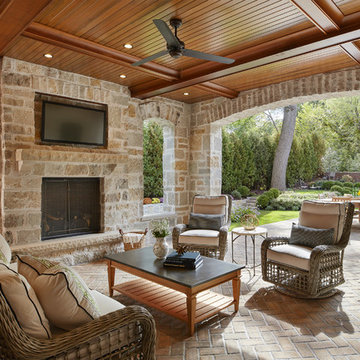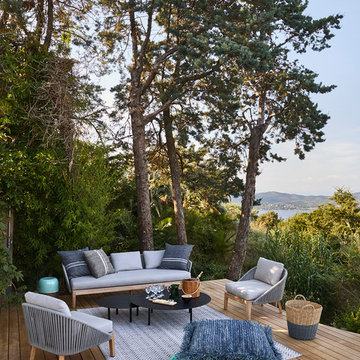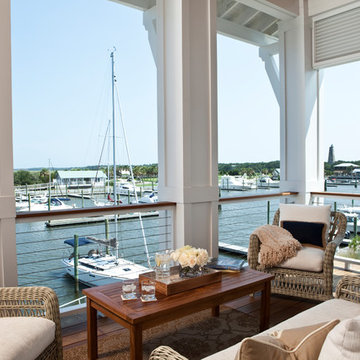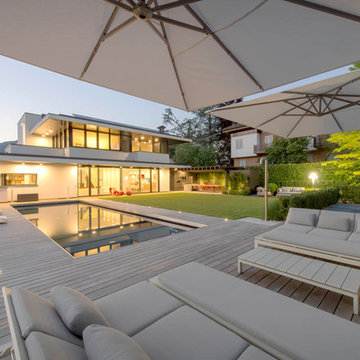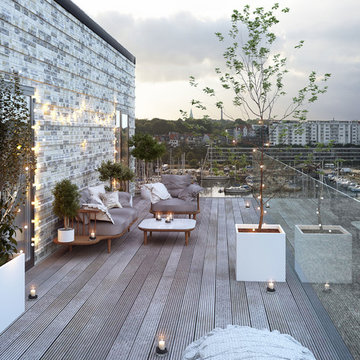2.845 ideas para terrazas
Filtrar por
Presupuesto
Ordenar por:Popular hoy
1 - 20 de 2845 fotos

Mechanical pergola louvers, heaters, fire table and custom bar make this a 4-season destination. Photography: Van Inwegen Digital Arts.
Foto de terraza actual en azotea con pérgola
Foto de terraza actual en azotea con pérgola

Proyecto realizado por Meritxell Ribé - The Room Studio
Construcción: The Room Work
Fotografías: Mauricio Fuertes
Ejemplo de terraza industrial de tamaño medio en patio trasero con toldo
Ejemplo de terraza industrial de tamaño medio en patio trasero con toldo

Scott Amundson Photography
Ejemplo de terraza clásica renovada de tamaño medio en anexo de casas y patio trasero con brasero y adoquines de piedra natural
Ejemplo de terraza clásica renovada de tamaño medio en anexo de casas y patio trasero con brasero y adoquines de piedra natural
Encuentra al profesional adecuado para tu proyecto

Jeffrey Jakucyk: Photographer
Imagen de terraza tradicional grande en anexo de casas y patio trasero con iluminación
Imagen de terraza tradicional grande en anexo de casas y patio trasero con iluminación

Lanai and outdoor kitchen with blue and white tile backsplash and wicker furniture for outdoor dining and lounge space overlooking the pool. Project featured in House Beautiful & Florida Design.
Interiors & Styling by Summer Thornton.
Photos by Brantley Photography
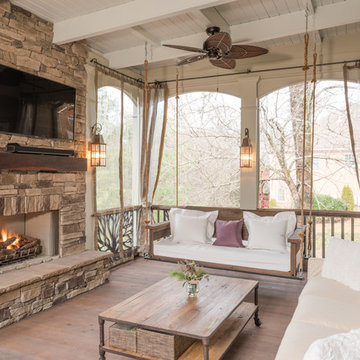
The Porch Company designed and built this porch adding our Barnwood Bedswing, All Season Curtains, Branches Railings and Barnwood mantel.
Swing available at porchco.com/products/bed-swings/
Railings available at porchco.com/products/railings/
Photo by J. Paul Moore Photography

Imagine entertaining on this incredible screened-in porch complete with 2 skylights, custom trim, and a transitional style ceiling fan.
Diseño de porche cerrado tradicional renovado grande en patio trasero y anexo de casas con entablado
Diseño de porche cerrado tradicional renovado grande en patio trasero y anexo de casas con entablado
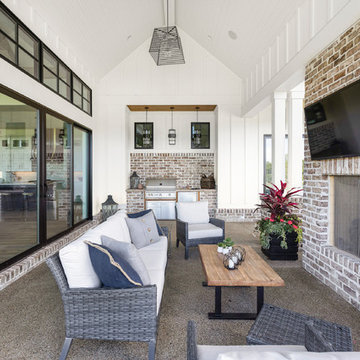
The Home Aesthetic
Imagen de terraza campestre grande en patio lateral y anexo de casas con fuente y losas de hormigón
Imagen de terraza campestre grande en patio lateral y anexo de casas con fuente y losas de hormigón

Photography by Todd Crawford
Foto de terraza campestre grande en anexo de casas con adoquines de piedra natural
Foto de terraza campestre grande en anexo de casas con adoquines de piedra natural

Photography by Spacecrafting
Ejemplo de porche cerrado tradicional en anexo de casas con entablado
Ejemplo de porche cerrado tradicional en anexo de casas con entablado
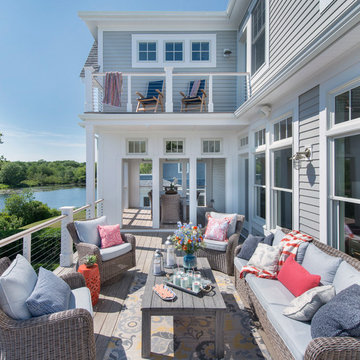
Green Hill Project
Photo Credit : Nat Rea
Diseño de terraza marinera de tamaño medio sin cubierta en patio trasero
Diseño de terraza marinera de tamaño medio sin cubierta en patio trasero

Our client wanted a rustic chic look for their covered porch. We gave the crown molding and trim a more formal look, but kept the roof more rustic with open rafters.
At Atlanta Porch & Patio we are dedicated to building beautiful custom porches, decks, and outdoor living spaces throughout the metro Atlanta area. Our mission is to turn our clients’ ideas, dreams, and visions into personalized, tangible outcomes. Clients of Atlanta Porch & Patio rest easy knowing each step of their project is performed to the highest standards of honesty, integrity, and dependability. Our team of builders and craftsmen are licensed, insured, and always up to date on trends, products, designs, and building codes. We are constantly educating ourselves in order to provide our clients the best services at the best prices.
We deliver the ultimate professional experience with every step of our projects. After setting up a consultation through our website or by calling the office, we will meet with you in your home to discuss all of your ideas and concerns. After our initial meeting and site consultation, we will compile a detailed design plan and quote complete with renderings and a full listing of the materials to be used. Upon your approval, we will then draw up the necessary paperwork and decide on a project start date. From demo to cleanup, we strive to deliver your ultimate relaxation destination on time and on budget.
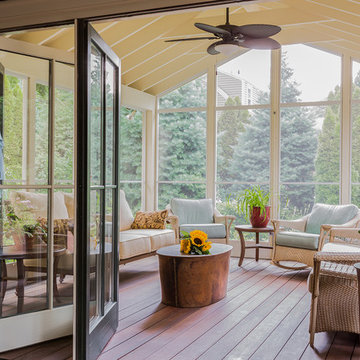
Michael Lee Photography
Foto de porche cerrado clásico de tamaño medio en anexo de casas y patio trasero con entablado
Foto de porche cerrado clásico de tamaño medio en anexo de casas y patio trasero con entablado
2.845 ideas para terrazas
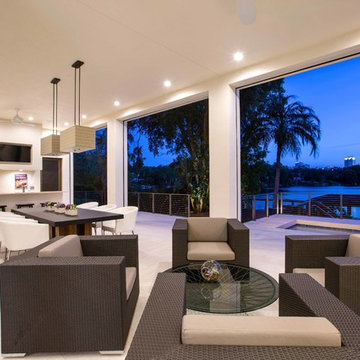
Photo by Uneek Luxury Tours, LLC
Diseño de porche cerrado moderno en anexo de casas con suelo de baldosas
Diseño de porche cerrado moderno en anexo de casas con suelo de baldosas
1
