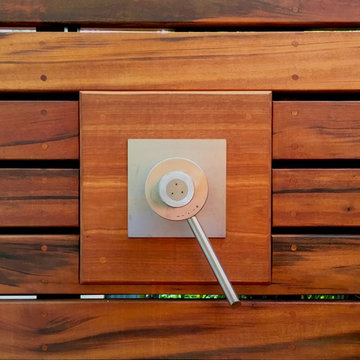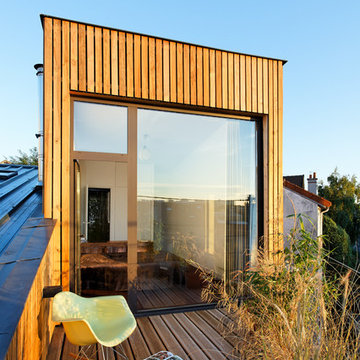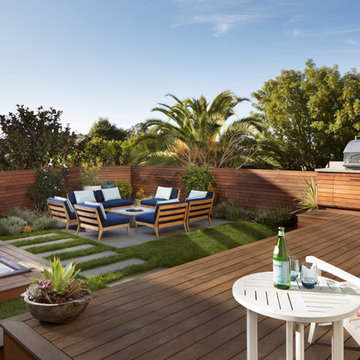349 ideas para terrazas en colores madera de tamaño medio
Filtrar por
Presupuesto
Ordenar por:Popular hoy
61 - 80 de 349 fotos
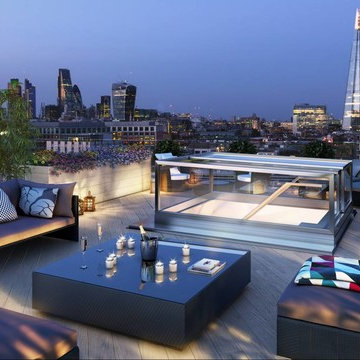
Architect Trevor Morris was keen to “reference the music” in the aesthetics of the project build, as well as bring as much natural daylight into the building as possible to create a feeling of openness throughout.
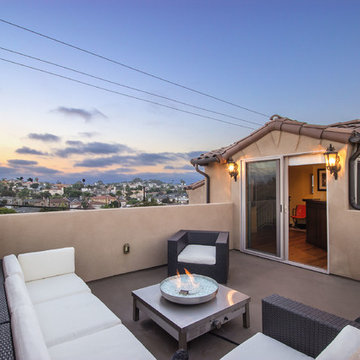
J Jorgensen - Architectural Photographer
Modelo de terraza mediterránea de tamaño medio sin cubierta en azotea con brasero y iluminación
Modelo de terraza mediterránea de tamaño medio sin cubierta en azotea con brasero y iluminación
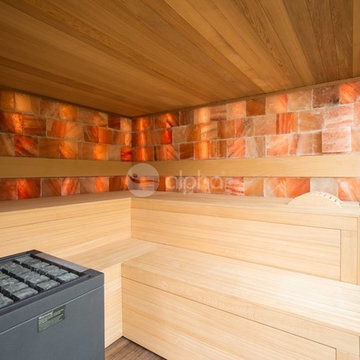
Alpha Wellness Sensations is the world's leading manufacturer of custom saunas, luxury infrared cabins, professional steam rooms, immersive salt caves, built-in ice chambers and experience showers for residential and commercial clients.
Our company is the dominating custom wellness provider in Europe for more than 35 years. All of our products are fabricated in Europe, 100% hand-crafted and fully compliant with EU’s rigorous product safety standards. We use only certified wood suppliers and have our own research & engineering facility where we developed our proprietary heating mediums. We keep our wood organically clean and never use in production any glues, polishers, pesticides, sealers or preservatives.
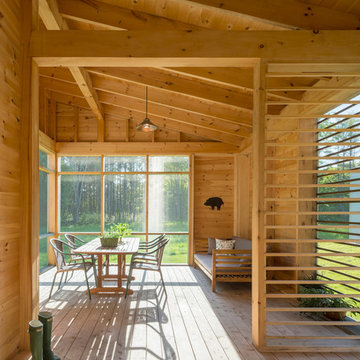
Trent Bell
Imagen de porche cerrado rústico de tamaño medio en patio lateral y anexo de casas con entablado
Imagen de porche cerrado rústico de tamaño medio en patio lateral y anexo de casas con entablado
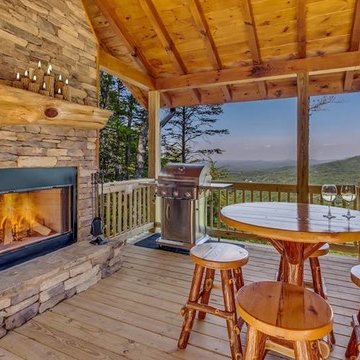
Imagen de terraza rural de tamaño medio en anexo de casas con chimenea
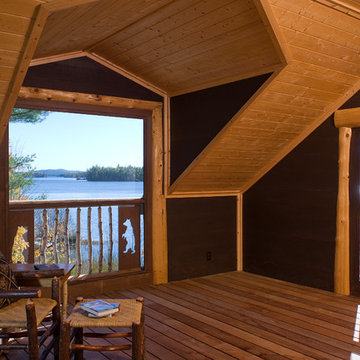
To optimize the views of the lake and maximize natural ventilation this 8,600 square-foot woodland oasis accomplishes just that and more. A selection of local materials of varying scales for the exterior and interior finishes, complements the surrounding environment and boast a welcoming setting for all to enjoy. A perfect combination of skirl siding and hand dipped shingles unites the exterior palette and allows for the interior finishes of aged pine paneling and douglas fir trim to define the space.
This residence, houses a main-level master suite, a guest suite, and two upper-level bedrooms. An open-concept scheme creates a kitchen, dining room, living room and screened porch perfect for large family gatherings at the lake. Whether you want to enjoy the beautiful lake views from the expansive deck or curled up next to the natural stone fireplace, this stunning lodge offers a wide variety of spatial experiences.
Photographer: Joseph St. Pierre
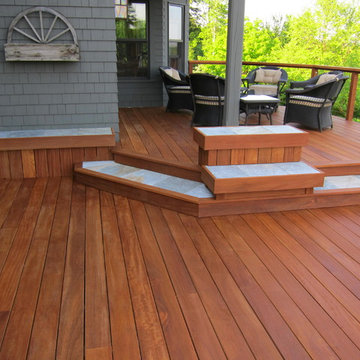
This deck is 12 years old and looking pretty dated, so we gave it a makeover! We used Cumaru decking, mahogany rail caps and posts, and Atlantis Cable-Rail. We added quartzite Deck Stone panels to accent the steps, benches and planters. The decking was installed using the Kreg hidden fastening system and was finished with Wolman EHT-Hardwood sealer. We installed Clear View retractable screen doors to the house and an Otter Creek retractable awning over part of the deck. The sound system includes Bose outdoor speakers and Russound controls. Enjoy!
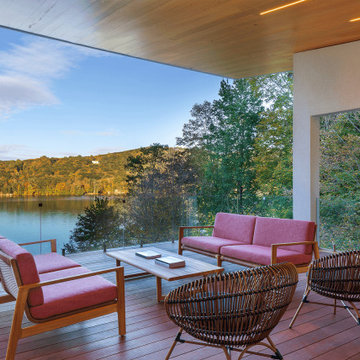
Modern Lake House with expansive views and plenty of outdoor space to enjoy the pristine location in Sherman Connecticut.
Imagen de terraza retro de tamaño medio con iluminación
Imagen de terraza retro de tamaño medio con iluminación
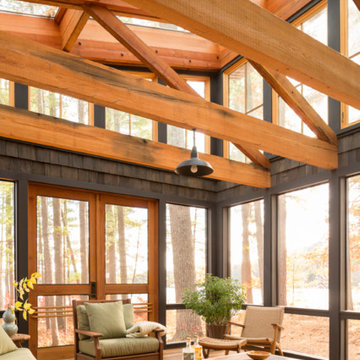
Jeff Roberts Imaging
Diseño de porche cerrado rústico de tamaño medio en patio trasero y anexo de casas
Diseño de porche cerrado rústico de tamaño medio en patio trasero y anexo de casas
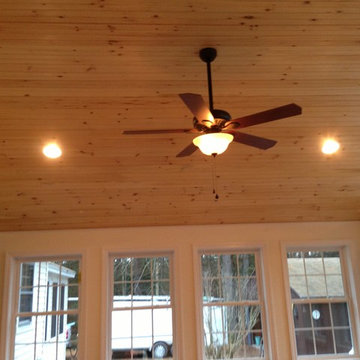
View of ceiling with recessed lights and fan.
Foto de terraza clásica de tamaño medio
Foto de terraza clásica de tamaño medio

Foto de terraza planta baja actual de tamaño medio sin cubierta en patio trasero con privacidad y barandilla de madera
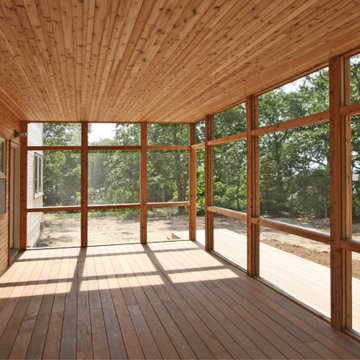
Screened porch with ipe decking, cedar posts, and knotty cedar siding and ceiling.
Imagen de porche cerrado contemporáneo de tamaño medio en patio trasero y anexo de casas con entablado
Imagen de porche cerrado contemporáneo de tamaño medio en patio trasero y anexo de casas con entablado
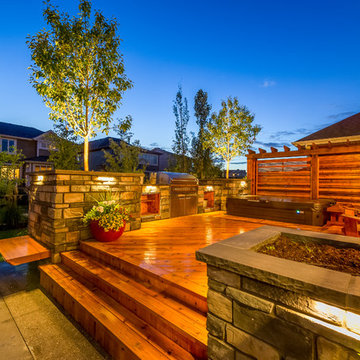
This transitional residence for a busy family of 6 demanded simplicity and thoughtful design details in a relatively small space. With a sense of throwback country charm the inviting front yard landscape and custom designed address post ensures this yard stands out from it's peers. The backyard consists of a large concrete patio and custom built cedar deck complete with privacy screens, a sunken hot tub, custom outdoor kitchen with two raised specimen apple trees in enormous planters provide a park like setting for the homeowners.
Photo Credit: Jamen Rhodes
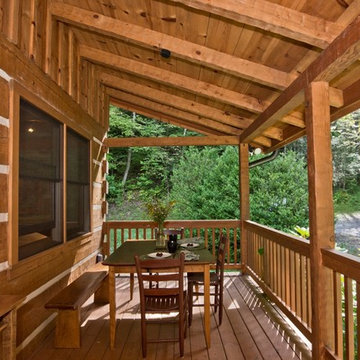
Ejemplo de terraza rural de tamaño medio en anexo de casas con entablado
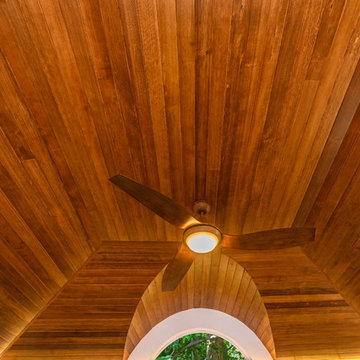
FineCraft Contractors, Inc.
Flanagan Architects
Soleimani Photography
Ejemplo de porche cerrado de estilo americano de tamaño medio en patio trasero y anexo de casas
Ejemplo de porche cerrado de estilo americano de tamaño medio en patio trasero y anexo de casas
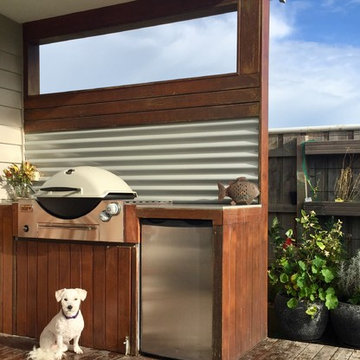
Stephanie Campbell
Ejemplo de terraza costera de tamaño medio en patio trasero y anexo de casas
Ejemplo de terraza costera de tamaño medio en patio trasero y anexo de casas
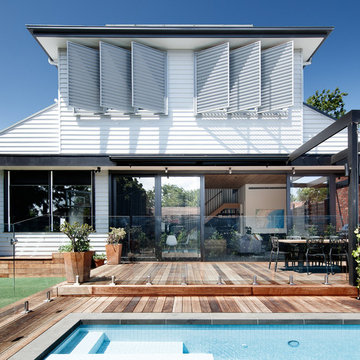
Photos: Thomas Dalhoff
Ejemplo de terraza actual de tamaño medio en patio trasero con pérgola
Ejemplo de terraza actual de tamaño medio en patio trasero con pérgola
349 ideas para terrazas en colores madera de tamaño medio
4
