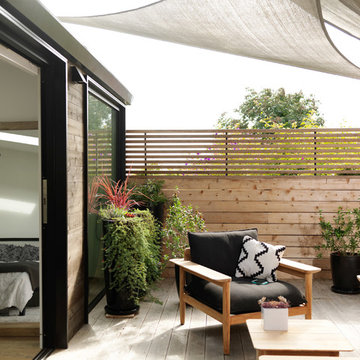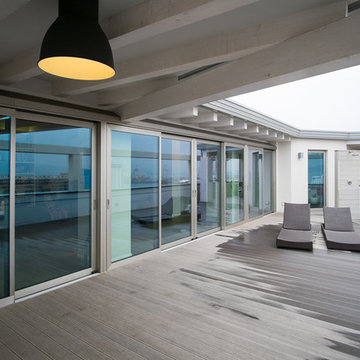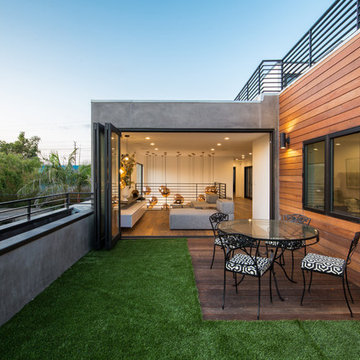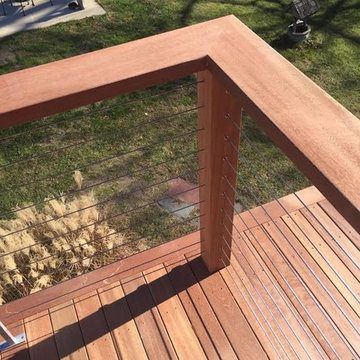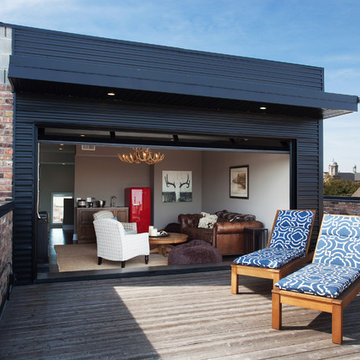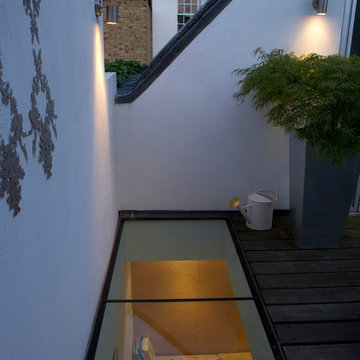11.756 ideas para terrazas en azotea
Filtrar por
Presupuesto
Ordenar por:Popular hoy
141 - 160 de 11.756 fotos

Brett Bulthuis
AZEK Vintage Collection® English Walnut deck.
Chicago, Illinois
Diseño de terraza actual de tamaño medio en azotea con brasero y toldo
Diseño de terraza actual de tamaño medio en azotea con brasero y toldo
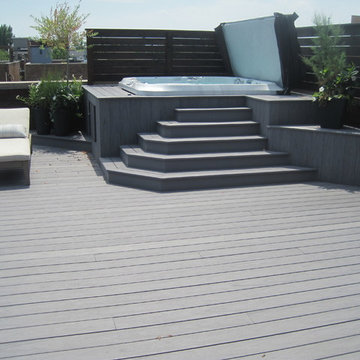
Joel Boyer
Modelo de terraza contemporánea extra grande en azotea y anexo de casas con fuente
Modelo de terraza contemporánea extra grande en azotea y anexo de casas con fuente
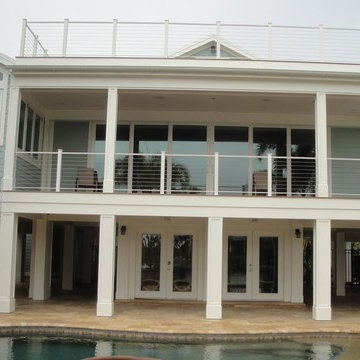
Ejemplo de terraza marinera de tamaño medio sin cubierta en azotea con barandilla de cable
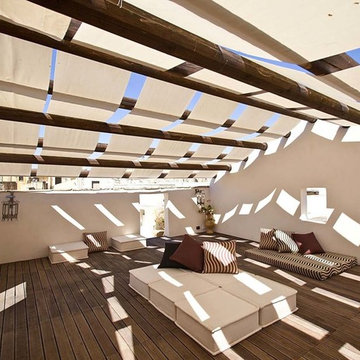
Foto tratte da riviste su cui il lavoro è stato pubblicato.
Imagen de terraza mediterránea extra grande en azotea con cocina exterior
Imagen de terraza mediterránea extra grande en azotea con cocina exterior
Plan 1 at Opus at Beacon Park in Irvine, CA. New Luxury Flats in Irvine.
Modelo de terraza contemporánea sin cubierta en azotea
Modelo de terraza contemporánea sin cubierta en azotea
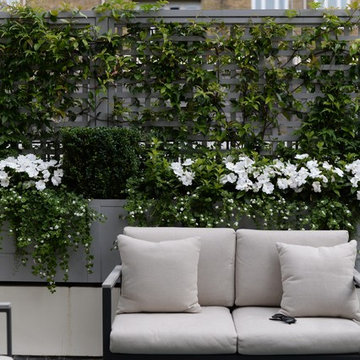
The Garden Trellis Co.
Diseño de terraza tradicional pequeña sin cubierta en azotea con jardín de macetas
Diseño de terraza tradicional pequeña sin cubierta en azotea con jardín de macetas
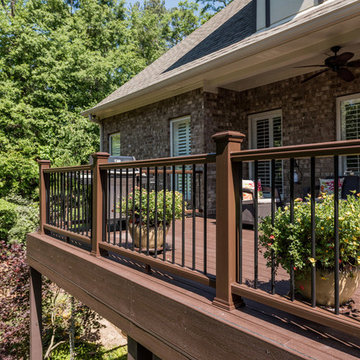
Imagen de terraza de estilo americano extra grande en azotea y anexo de casas con jardín de macetas
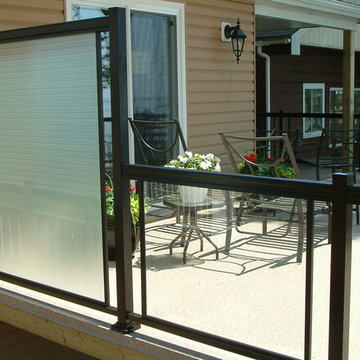
Ejemplo de terraza tradicional de tamaño medio sin cubierta en azotea
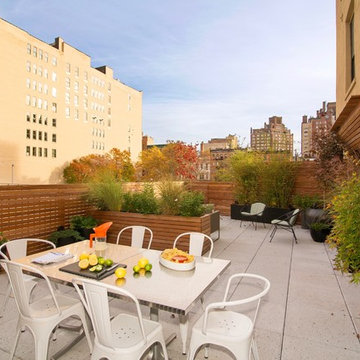
This West Village rooftop garden features a custom ipe horizontal fence and planter, concrete pavers, and outdoor dining and sectional seating. It also includes black fiberglass planters filled with Japanese maples, bamboo, maiden grasses, hydrangeas, and knockout roses. This project was designed by Amber Freda in collaboration with Michael Wood Interiors. See more of our projects at www.amberfreda.com.
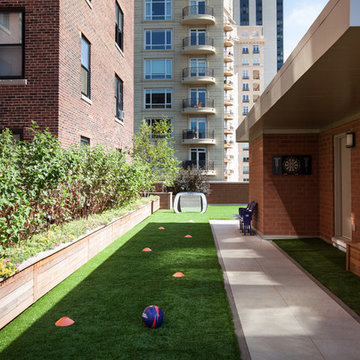
On this side of the roof here is where the adults can act like kids, This day shot of the steel tipped dart board, soccer obstacle course and chilling area.
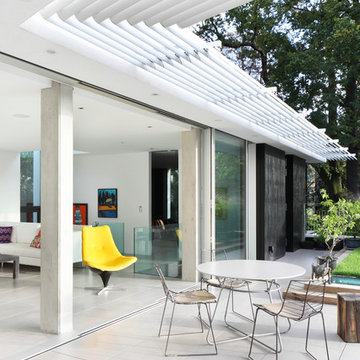
View of Roof Terrace
To Download the Brochure For E2 Architecture and Interiors’ Award Winning Project
The Pavilion Eco House, Blackheath
Please Paste the Link Below Into Your Browser http://www.e2architecture.com/downloads/
Winner of the Evening Standard's New Homes Eco + Living Award 2015 and Voted the UK's Top Eco Home in the Guardian online 2014.
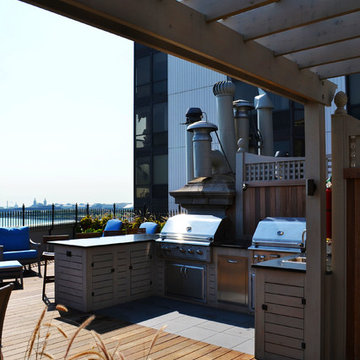
This outdoor space is on the roof deck of a historic building on Lakeshore Dr. in Chicago. The space features multiple seating areas, two grills, firepit and pergola.

A private roof deck connects to the open living space, and provides spectacular rooftop views of Boston.
Photos by Eric Roth.
Construction by Ralph S. Osmond Company.
Green architecture by ZeroEnergy Design.
11.756 ideas para terrazas en azotea
8
