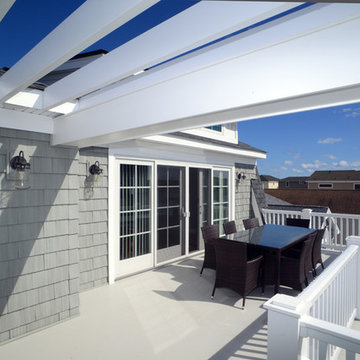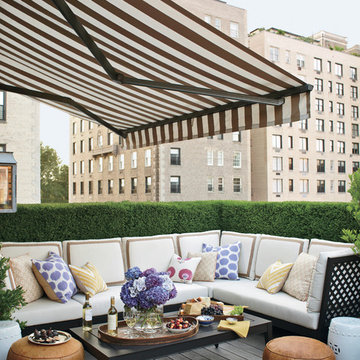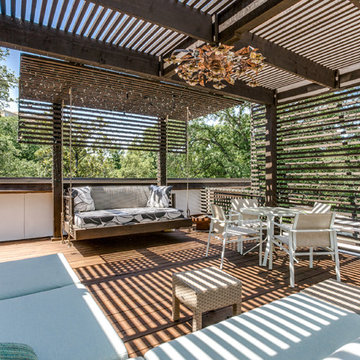4.000 ideas para terrazas en azotea con todos los revestimientos
Filtrar por
Presupuesto
Ordenar por:Popular hoy
1 - 20 de 4000 fotos
Artículo 1 de 3

Modelo de terraza actual de tamaño medio en azotea con pérgola, barandilla de metal y iluminación

L'espace pergola offre un peu d'ombrage aux banquettes sur mesure
Imagen de terraza minimalista grande en azotea con jardín de macetas y pérgola
Imagen de terraza minimalista grande en azotea con jardín de macetas y pérgola

An intimate park-like setting with low-maintenance materials replaced an aging wooden rooftop deck at this Bucktown home. Three distinct spaces create a full outdoor experience, starting with a landscaped dining area surrounded by large trees and greenery. The illusion is that of a secret garden rather than an urban rooftop deck.
A sprawling green area is the perfect spot to soak in the summer sun or play an outdoor game. In the front is the main entertainment area, fully outfitted with a louvered roof, fire table, and built-in seating. The space maintains the atmosphere of a garden with shrubbery and flowers. It’s the ideal place to host friends and family with a custom kitchen that is complete with a Big Green Egg and an outdoor television.
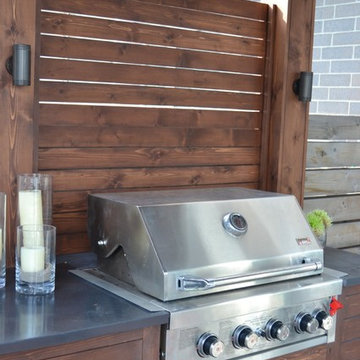
Modelo de terraza contemporánea de tamaño medio en azotea con brasero y pérgola
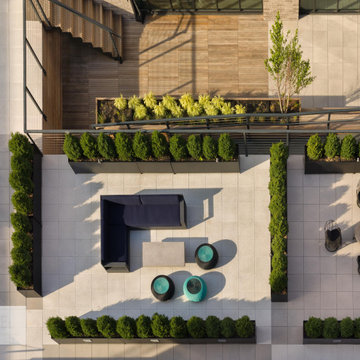
Ipe siding, ipe planters, porcelain deck tiles
Imagen de terraza contemporánea extra grande en azotea con jardín de macetas y pérgola
Imagen de terraza contemporánea extra grande en azotea con jardín de macetas y pérgola
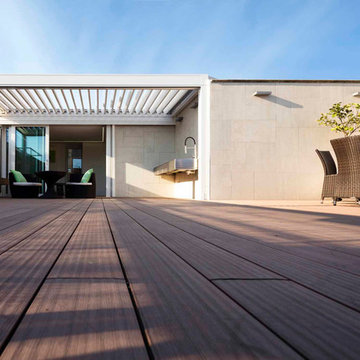
Modelo de terraza actual extra grande en azotea con jardín de macetas y pérgola
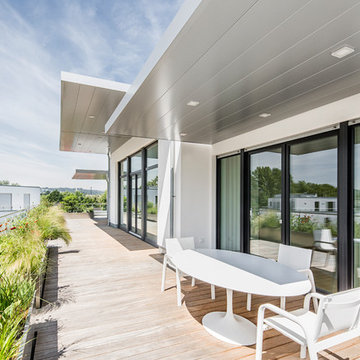
Annika Feuss Fotografie
Imagen de terraza moderna en azotea y anexo de casas con jardín de macetas
Imagen de terraza moderna en azotea y anexo de casas con jardín de macetas

Modelo de terraza tropical de tamaño medio en anexo de casas y azotea con cocina exterior
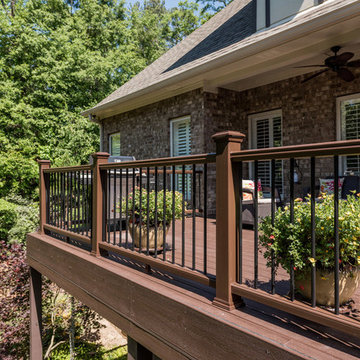
Foto de terraza de estilo americano extra grande en azotea y anexo de casas con jardín de macetas
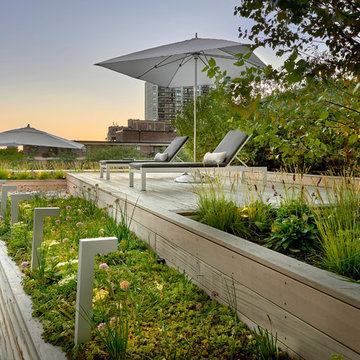
Tony Soluri Photography
Ejemplo de terraza actual extra grande en azotea con jardín de macetas y pérgola
Ejemplo de terraza actual extra grande en azotea con jardín de macetas y pérgola
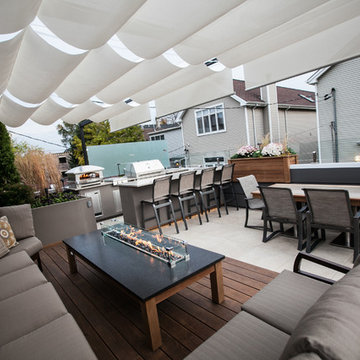
Custom everything on this one. A pergola with raised Ipe deck plank and 3 adjustable roof panels. Privacy panels at the rear to act as a wind blocker and gives you plenty of privacy.
Does it get any better than this?
Tyrone Mitchell Photography

This brick and limestone, 6,000-square-foot residence exemplifies understated elegance. Located in the award-wining Blaine School District and within close proximity to the Southport Corridor, this is city living at its finest!
The foyer, with herringbone wood floors, leads to a dramatic, hand-milled oval staircase; an architectural element that allows sunlight to cascade down from skylights and to filter throughout the house. The floor plan has stately-proportioned rooms and includes formal Living and Dining Rooms; an expansive, eat-in, gourmet Kitchen/Great Room; four bedrooms on the second level with three additional bedrooms and a Family Room on the lower level; a Penthouse Playroom leading to a roof-top deck and green roof; and an attached, heated 3-car garage. Additional features include hardwood flooring throughout the main level and upper two floors; sophisticated architectural detailing throughout the house including coffered ceiling details, barrel and groin vaulted ceilings; painted, glazed and wood paneling; laundry rooms on the bedroom level and on the lower level; five fireplaces, including one outdoors; and HD Video, Audio and Surround Sound pre-wire distribution through the house and grounds. The home also features extensively landscaped exterior spaces, designed by Prassas Landscape Studio.
This home went under contract within 90 days during the Great Recession.
Featured in Chicago Magazine: http://goo.gl/Gl8lRm
Jim Yochum
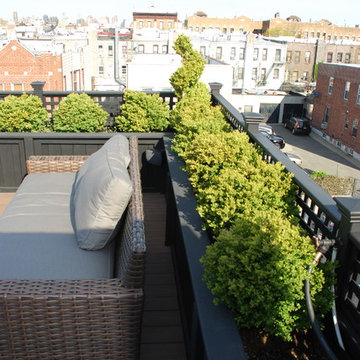
nyroofscapes.com
Foto de terraza actual de tamaño medio en azotea con cocina exterior y pérgola
Foto de terraza actual de tamaño medio en azotea con cocina exterior y pérgola
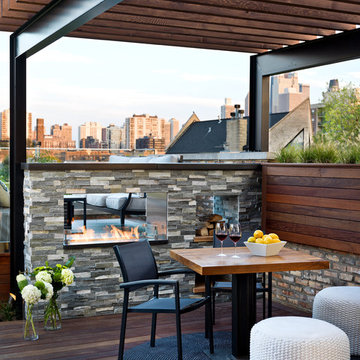
The custom double sided fireplace helps to frame the Chicago skyline. Cynthia Lynn
Imagen de terraza actual de tamaño medio en azotea con brasero y pérgola
Imagen de terraza actual de tamaño medio en azotea con brasero y pérgola
4.000 ideas para terrazas en azotea con todos los revestimientos
1



