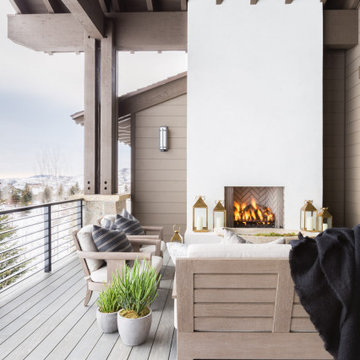46.114 ideas para terrazas en anexo de casas
Filtrar por
Presupuesto
Ordenar por:Popular hoy
81 - 100 de 46.114 fotos
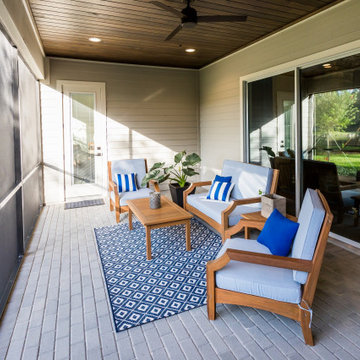
DreamDesign®25, Springmoor House, is a modern rustic farmhouse and courtyard-style home. A semi-detached guest suite (which can also be used as a studio, office, pool house or other function) with separate entrance is the front of the house adjacent to a gated entry. In the courtyard, a pool and spa create a private retreat. The main house is approximately 2500 SF and includes four bedrooms and 2 1/2 baths. The design centerpiece is the two-story great room with asymmetrical stone fireplace and wrap-around staircase and balcony. A modern open-concept kitchen with large island and Thermador appliances is open to both great and dining rooms. The first-floor master suite is serene and modern with vaulted ceilings, floating vanity and open shower.
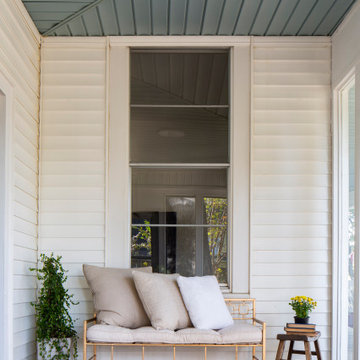
Diseño de terraza tradicional renovada de tamaño medio en patio trasero y anexo de casas
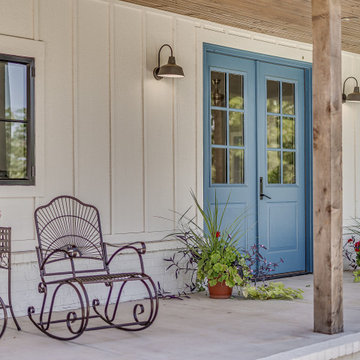
Front door entry of modern farmhouse
Diseño de terraza columna campestre grande en patio delantero y anexo de casas con columnas y losas de hormigón
Diseño de terraza columna campestre grande en patio delantero y anexo de casas con columnas y losas de hormigón

Located in far West North Carolina this soft Contemporary styled home is the perfect retreat. Judicious use of natural locally sourced stone and Cedar siding as well as steel beams help this one of a kind home really stand out from the crowd.
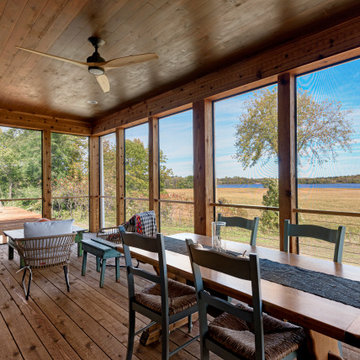
Simple, rustic charm with views, views, views.
Modelo de porche cerrado campestre grande en patio trasero y anexo de casas con adoquines de piedra natural
Modelo de porche cerrado campestre grande en patio trasero y anexo de casas con adoquines de piedra natural
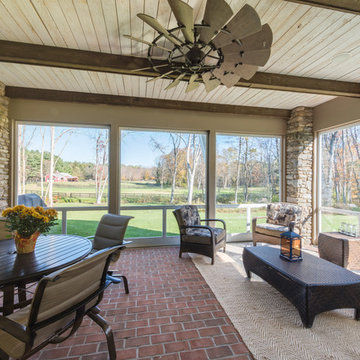
The three-season porch was located to allow views to the horse paddock and the barn across the creek, as well as the pool in the rear yard.
Foto de porche cerrado de estilo de casa de campo grande en patio trasero y anexo de casas con adoquines de ladrillo
Foto de porche cerrado de estilo de casa de campo grande en patio trasero y anexo de casas con adoquines de ladrillo
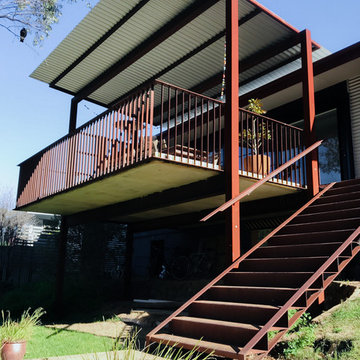
A deck/outdoor living space featuring rusted steel and an industrial aesthetic. This rear extension overlooks bushland and coast, the earthly hues toning with the setting. Folded steel treads, add a minimal and earthy connection to the yard.
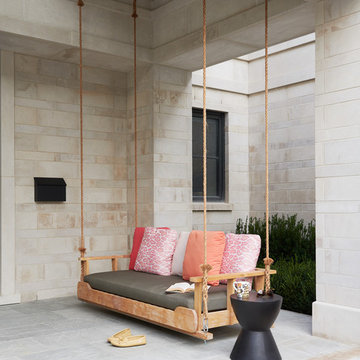
Diseño de terraza minimalista en patio delantero y anexo de casas con adoquines de hormigón
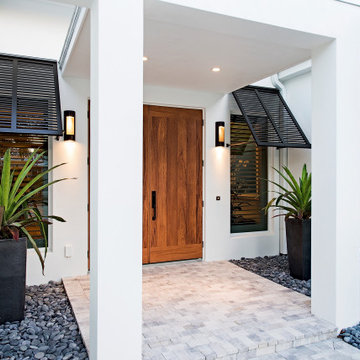
Ejemplo de terraza exótica de tamaño medio en patio delantero y anexo de casas con adoquines de ladrillo
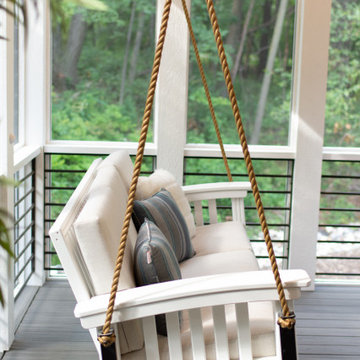
Ejemplo de porche cerrado costero de tamaño medio en patio trasero y anexo de casas con entablado

Classic Southern style home paired with traditional French Quarter Lanterns. The white siding, wood doors, and metal roof are complemented well with the copper gas lanterns.

Modelo de porche cerrado costero en patio trasero y anexo de casas con entablado

Modelo de terraza tradicional renovada en anexo de casas con suelo de baldosas y iluminación
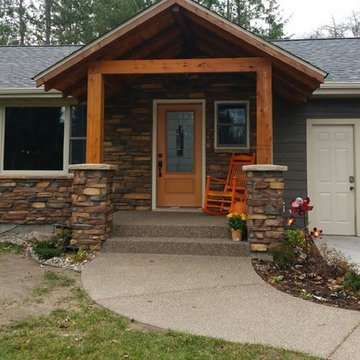
Front Entry updated to add a porch roof, cedar posts, stone piers, new front entry door, stone, vaulted entry, and exposed aggregate steps to create an inviting Main Entrance to this home.
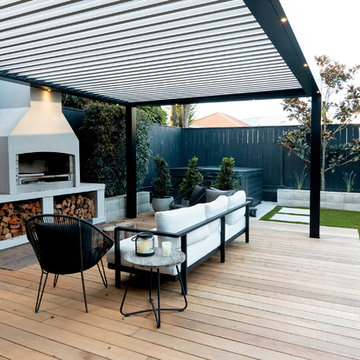
Creating a clear contrast between
work and home environments is always
ideal, but it’s almost essential for those
who live in urban areas. The pleasant
suburb Westmere is close to many of
Auckland’s major attractions - from
the city centre to Auckland Zoo. While
practical and close to both work and
play, living so close to a city centre
can produce the need for a home
that provides a retreat from the hustle
and bustle. When Zones landscaping
specialist Kate Ryan was contacted by
a Westmere family with some exciting
landscaping ideas, she used the Zones
bespoke design and build process to
help them create an outdoor living space
that meets their lifestyle needs.
Homeowner Matt and his family were
interested in creating an outdoor living
area that would lead out from their
interior living space. It needed to be a
space that they would gravitate toward
regardless of the season.
“The back area was under utilised with
a hard concrete pad that wasn’t big
enough to sit on or pleasant to look at,
and a lawn that didn’t grow well due to
the lower position”, explains Kate. “The
clients wanted the area to look smart
and modern, and for it to link with their
house. Creating a space that they would
be able to use all year around was a
priority.”
Kate presented her customers with a
design that cohesively featured their
ideas. She then worked with them to
perfect this design to their specifications.
“The process was very client orientated
- we worked on the finer details of
everything”, tells Kate. “There were
meetings making out the space and
taking the time to get the proportions
right. The design encompassed a new
outdoor living area with a large concrete
fire, louvre roof, new decking, spa area
and artificial turf.”
Once the homeowners were happy
with the finer details of the design and
the related costs, Kate and her team
began the construction and installation
process. Accessing the site proved
challenging, as the landscape is closely
surrounded by other houses.
“The access was difficult and getting
the thick concrete pad out was very
challenging and costly”, says Kate. “I
found a decking supplier that could fix
timber onto the concrete with special
fixings so it could be flush with the
house floor height. This saved the client
money on the excavation and disposal.
We still took part of the concrete out to
make the lawn area bigger and get the
proportions of the decking, louvre roof
and lawn looking great.”
Every stylistic choice reflected Kate’s
customers’ goal to be able to have
an enjoyable outdoor area that is
functional no matter the weather. Team
Turf supplied the artificial turf, which
allows the homeowners to live in a
mud-free zone throughout the winter.
It also provides an easy maintenance
solution in comparison to their original
lawn. Vitex decking, from HiDeck, now
offers an aesthetic contrast between
the open and covered areas, while the
Eclipse louvre roof
allows sunlight to stream through in the
summer while providing sealed coverage
in the winter. The outdoor fireplace and
spa area were the final touches, creating
some winter warmth.
“Kate was very efficient in coordinating
all of the tradies”, tells homeowner
Matt. “She had a very good bunch
of people working on the project and
it all went very smoothly. The Zones
project management process was
pretty much as I expected. It was quick,
efficient and everything was on budget.
Kate listened to my ideas, which were
ever changing of course. It took the
responsibility away from me, which was
what I wanted.” Kate and her customers
enjoyed champagne by the roaring fire
to celebrate the completed result. Kate
says working with her customers was
great and that, together, they achieved
“such a good result!”
“It’s all come together really well,’’ agrees
Matt. “I would have to say my favourite
features are the Louvre and the fireplace.
The louvre guys have been really good to
work with. All of the suppliers were very
accommodating and helped us through
some tricky little problems. We’re very
impressed!”
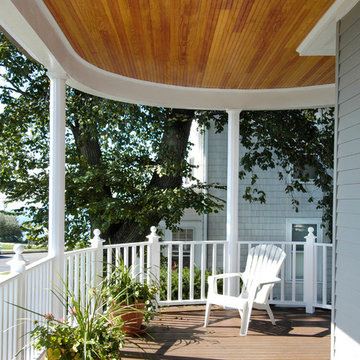
Aluminum siding had completely covered the exterior of this home, located across the street from the Atlantic Ocean, leaving many of its period architectural details hidden from view. We removed the siding and rotten clapboards beneath, wrapped the house to protect from moisture, and then re-sided with pre-painted clapboards and shingles. 30 windows were replaced or restored, including original curved double windows on the front bay. Three kinds of siding were used: western red cedar clapboards on the first floor, white cedar shingles on the second, and white cedar fish scale shingles for the front gables. A new copper bonnet roof and curved copper gutter on the front porch offer additional distinction.
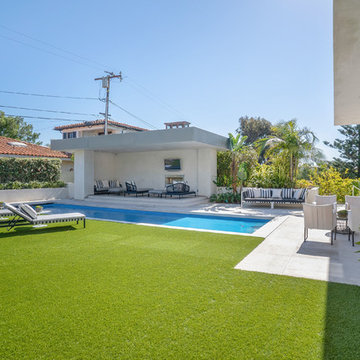
Diseño de terraza actual grande en patio trasero y anexo de casas con cocina exterior

We installed a metal roof onto the back porch to match the home's gorgeous exterior.
Imagen de porche cerrado clásico renovado grande en patio trasero y anexo de casas con entablado
Imagen de porche cerrado clásico renovado grande en patio trasero y anexo de casas con entablado

Imagine entertaining on this incredible screened-in porch complete with 2 skylights, custom trim, and a transitional style ceiling fan.
Diseño de porche cerrado tradicional renovado grande en patio trasero y anexo de casas con entablado
Diseño de porche cerrado tradicional renovado grande en patio trasero y anexo de casas con entablado
46.114 ideas para terrazas en anexo de casas
5
