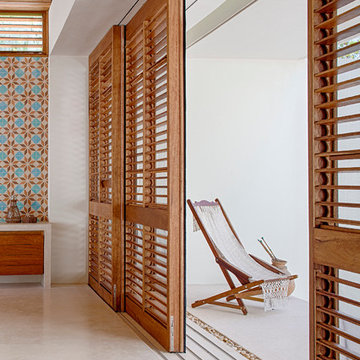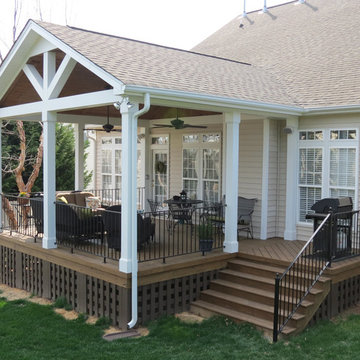46.116 ideas para terrazas en anexo de casas
Filtrar por
Presupuesto
Ordenar por:Popular hoy
21 - 40 de 46.116 fotos

Ejemplo de terraza campestre en anexo de casas con adoquines de piedra natural y iluminación

Anderson Architectural Collection 400 Series Windows,
Versa Wrap PVC column wraps, NuCedar Bead Board Ceiling color Aleutian Blue, Boral Truexterior trim, James Hardi Artisan Siding, Azec porch floor color Oyster
Photography: Ansel Olson

Lanai and outdoor kitchen with blue and white tile backsplash and wicker furniture for outdoor dining and lounge space overlooking the pool. Project featured in House Beautiful & Florida Design.
Interiors & Styling by Summer Thornton.
Photos by Brantley Photography
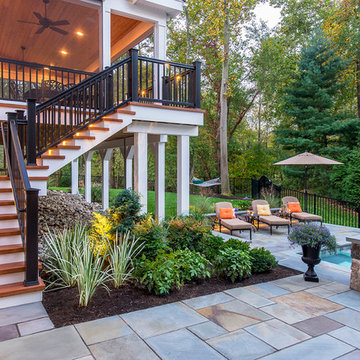
This covered deck overlooks a beautiful pool with spa.
Photo by Rob Cardillo
Foto de terraza clásica de tamaño medio en patio trasero y anexo de casas
Foto de terraza clásica de tamaño medio en patio trasero y anexo de casas

Diseño de porche cerrado tradicional renovado grande en patio trasero y anexo de casas con entablado
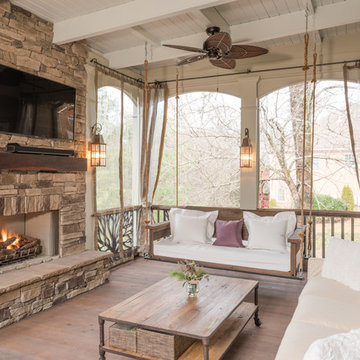
The Porch Company designed and built this porch adding our Barnwood Bedswing, All Season Curtains, Branches Railings and Barnwood mantel.
Swing available at porchco.com/products/bed-swings/
Railings available at porchco.com/products/railings/
Photo by J. Paul Moore Photography
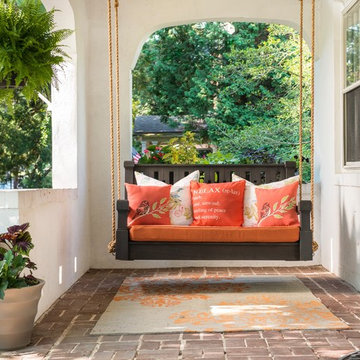
Ejemplo de terraza mediterránea de tamaño medio en patio delantero y anexo de casas con jardín de macetas y adoquines de ladrillo

Alan Wycheck Photography
Ejemplo de porche cerrado rural de tamaño medio en patio trasero y anexo de casas con adoquines de hormigón
Ejemplo de porche cerrado rural de tamaño medio en patio trasero y anexo de casas con adoquines de hormigón
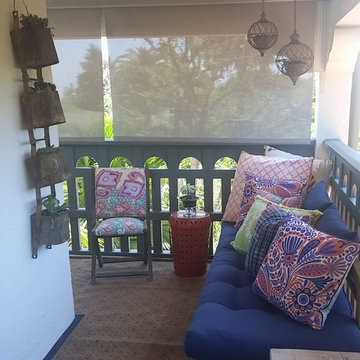
Boho-chic decor for balcony with assorted colorful pillows on futon provides the ideal spot to relax, read a good book or simply hang out with friends!
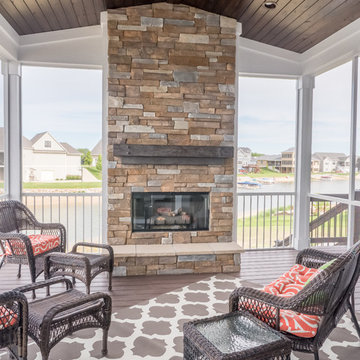
Dan Johnson Photography
Foto de porche cerrado clásico renovado en patio delantero y anexo de casas con entablado
Foto de porche cerrado clásico renovado en patio delantero y anexo de casas con entablado
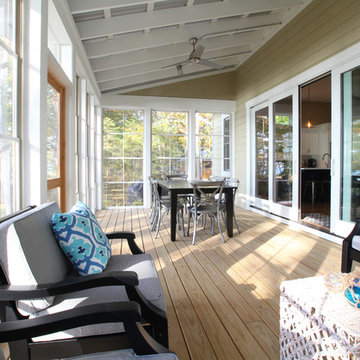
Bigger is not always better, but something of highest quality is. This amazing, size-appropriate Lake Michigan cottage is just that. Nestled in an existing historic stretch of Lake Michigan cottages, this new construction was built to fit in the neighborhood, but outperform any other home in the area concerning energy consumption, LEED certification and functionality. It features 3 bedrooms, 3 bathrooms, an open concept kitchen/living room, a separate mudroom entrance and a separate laundry. This small (but smart) cottage is perfect for any family simply seeking a retreat without the stress of a big lake home. The interior details include quartz and granite countertops, stainless appliances, quarter-sawn white oak floors, Pella windows, and beautiful finishing fixtures. The dining area was custom designed, custom built, and features both new and reclaimed elements. The exterior displays Smart-Side siding and trim details and has a large EZE-Breeze screen porch for additional dining and lounging. This home owns all the best products and features of a beach house, with no wasted space. Cottage Home is the premiere builder on the shore of Lake Michigan, between the Indiana border and Holland.
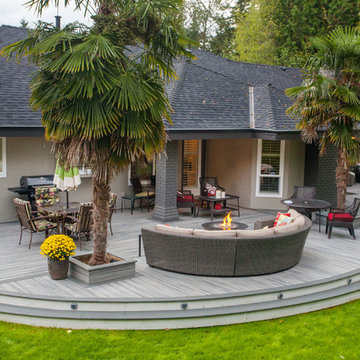
Large Trex Transcend "island mist" curved deck with fire table and palm trees.
Ejemplo de terraza moderna extra grande en patio trasero y anexo de casas con brasero
Ejemplo de terraza moderna extra grande en patio trasero y anexo de casas con brasero
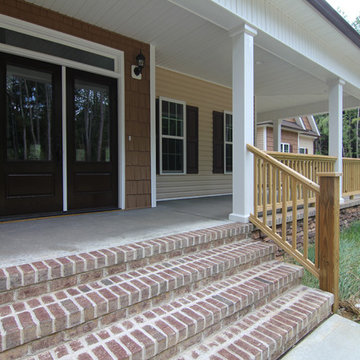
The farmhouse front porch wrap around two sides. A stone water table leads to a brick and concrete porch base. White columns and beadboard.
Imagen de terraza de estilo de casa de campo extra grande en patio delantero y anexo de casas con losas de hormigón
Imagen de terraza de estilo de casa de campo extra grande en patio delantero y anexo de casas con losas de hormigón
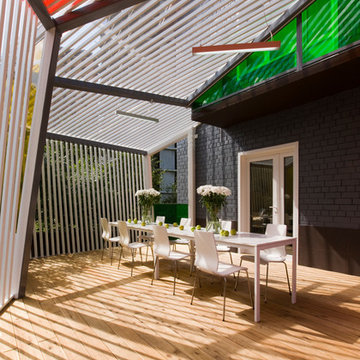
Архитектурная мастерская za bor
Ejemplo de terraza actual de tamaño medio en patio trasero y anexo de casas
Ejemplo de terraza actual de tamaño medio en patio trasero y anexo de casas

Diseño de terraza mediterránea extra grande en patio trasero y anexo de casas con brasero y suelo de baldosas
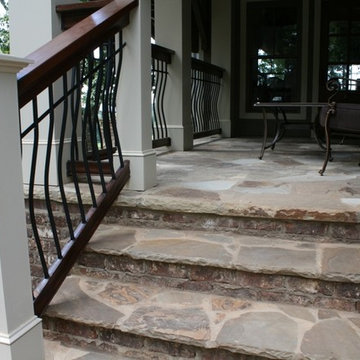
Daco Natural stone paver patio and stairway
Imagen de porche cerrado tradicional de tamaño medio en patio lateral y anexo de casas con adoquines de piedra natural
Imagen de porche cerrado tradicional de tamaño medio en patio lateral y anexo de casas con adoquines de piedra natural
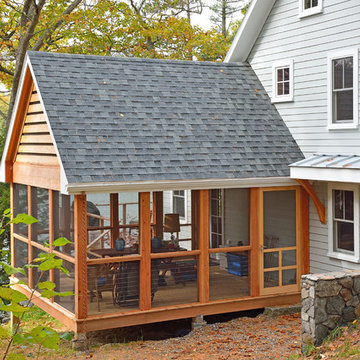
This family can enjoy their water views from both the screened in porch and outside deck, enclosed with stainless steel railings.
Imagen de porche cerrado tradicional grande en patio lateral y anexo de casas
Imagen de porche cerrado tradicional grande en patio lateral y anexo de casas
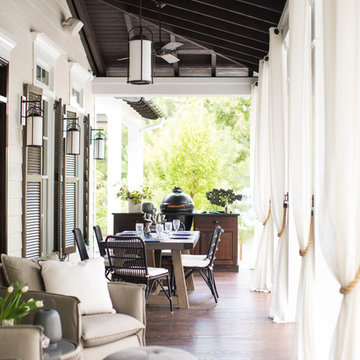
The chance to build a lakeside weekend home in rural NC provided this Chapel Hill family with an opportunity to ditch convention and think outside the box. For instance, we traded the traditional boat dock with what's become known as the "party dock"… a floating lounge of sorts, complete with wet bar, TV, swimmer's platform, and plenty of spots for watching the water fun. Inside, we turned one bedroom into a gym with climbing wall - and dropped the idea of a dining room, in favor of a deep upholstered niche and shuffleboard table. Outdoor drapery helped blur the lines between indoor spaces and exterior porches filled with upholstery, swings, and places for lazy napping. And after the sun goes down....smores, anyone?
John Bessler
46.116 ideas para terrazas en anexo de casas
2
