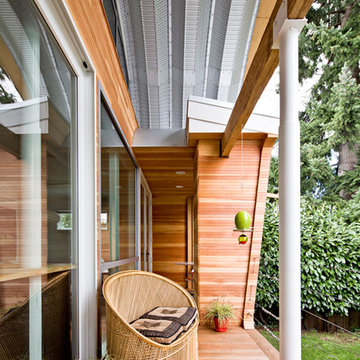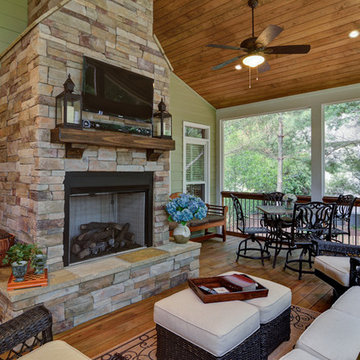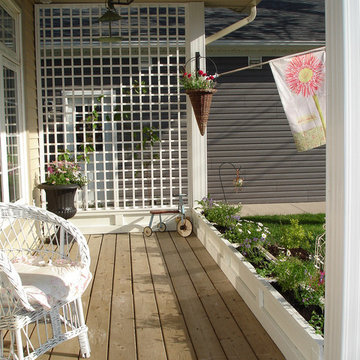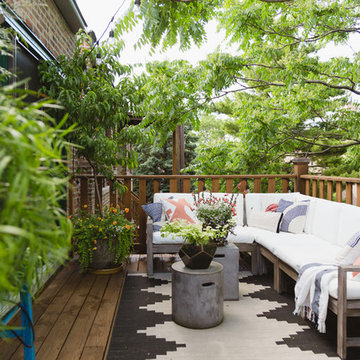6.141 ideas para terrazas eclécticas
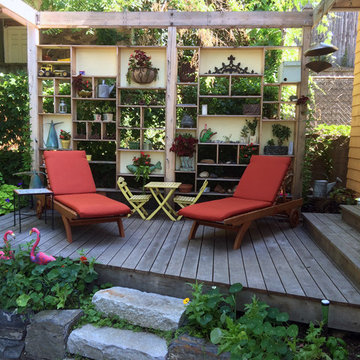
This deck creates an easy flow from the kitchen, outdoors to the deck then the patio, then the garden. Without a railing, it feels like a "raft" floating above the patio and lush greenery of this terraced yard. Made from locally sourced black locust wood and cedar, with steps of granite curb stones salvaged from a New Hampshire highway. The shelves were designed to create open screening from a neighbors yard and driveway and house a changing collection of small plants, artifacts, and stones.
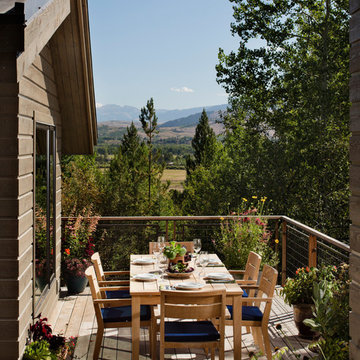
Paul Warchol
Ejemplo de terraza bohemia de tamaño medio sin cubierta en patio trasero con jardín de macetas
Ejemplo de terraza bohemia de tamaño medio sin cubierta en patio trasero con jardín de macetas
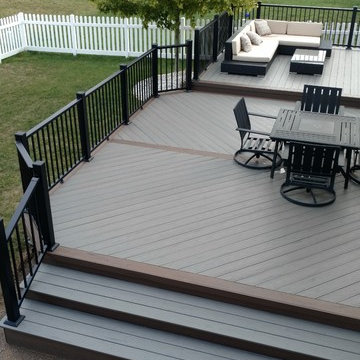
This stunning multi-level deck in Grove City, OH, was built using Timbertech decking in Silver Maple with a complimentary picture frame border, parting boards and fascia trim in Brown Oak.
Photos courtesy Archadeck of Columbus.
Encuentra al profesional adecuado para tu proyecto
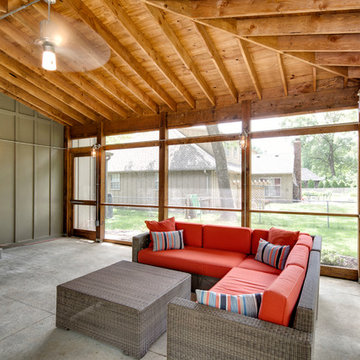
Custom Built Back Porch with Farm Doors
Foto de porche cerrado ecléctico de tamaño medio en patio trasero y anexo de casas con losas de hormigón
Foto de porche cerrado ecléctico de tamaño medio en patio trasero y anexo de casas con losas de hormigón
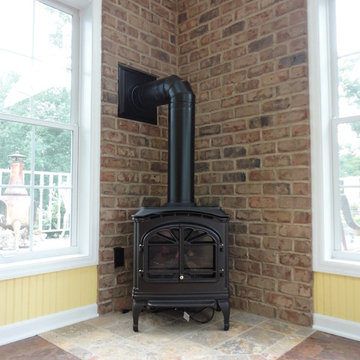
This fireplace in the corner of the sunroom gives the room a "warm and fuzzy feeling" both figuratively...and literally.
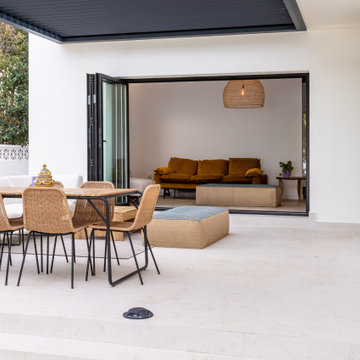
Vivienda familiar con marcado carácter de la arquitectura tradicional Canaria, que he ha querido mantener en los elementos de fachada usando la madera de morera tradicional en las jambas, las ventanas enrasadas en el exterior de fachada, pero empleando materiales y sistemas contemporáneos como la hoja oculta de aluminio, la plegable (ambas de Cortizo) o la pérgola bioclimática de Saxun. En los interiores se recupera la escalera original y se lavan los pilares para llegar al hormigón. Se unen los espacios de planta baja para crear un recorrido entre zonas de día. Arriba se conserva el práctico espacio central, que hace de lugar de encuentro entre las habitaciones, potenciando su fuerza con la máxima apertura al balcón canario a la fachada principal.
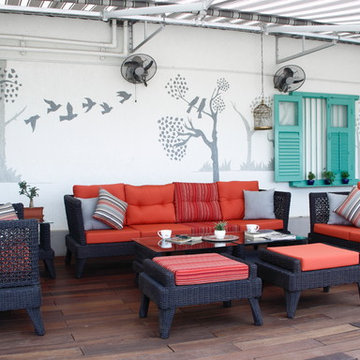
Freedom in design is every designer’s fantasy, especially if that is the brief from the client. This was our kick start with this huge private terrace; rare in Mumbai suburbs and yet our clients were fortunate enough to own this beautiful space.
The very first proposed layout was executed and zoned with a sheltered wooden deck to enjoy the outdoors on drizzly days. The pinstriped awning was cleverly installed to camouflage spikes used to keep pigeons at bay.
A faux rustic window sourced from an antique wood mart in ChorBazar was refurbished and incorporated with solid bird cages and hand-painted trees and birds to form a serene perspective. This nearly neutral mix forms a contrasting background to dark rattan cane furniture with block-coloured cushions in ‘Sunbrella Fabrics’ accompanying various hues.
Lights are a great way to add that dramatic touch to your space and provide the option to create multiple ambiences. The soft ambient lighting delivers the perfect atmosphere for cozy barbeques. Customized artwork and creative arrangements make this outdoor as warm and comfortable as their plush interiors.
A carefully zoned terrace garden is incomplete without plantations which were well thought of considering the humid climate and maintenance aspect for convenience. Low maintenance plants like Bougainvillea, Ivy, White Champa, Adeniums and Ferns were highly recommended by our in-house landscaping expert.
This vibrant rooftop is an ideal cocoon in Mumbai’s active hustle!
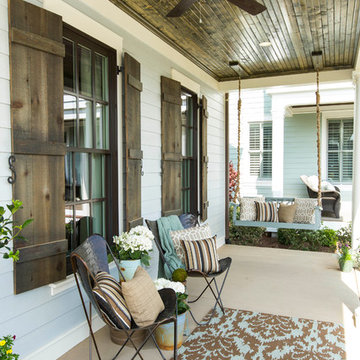
Matt Herp Photography
Imagen de terraza bohemia en patio delantero con losas de hormigón
Imagen de terraza bohemia en patio delantero con losas de hormigón
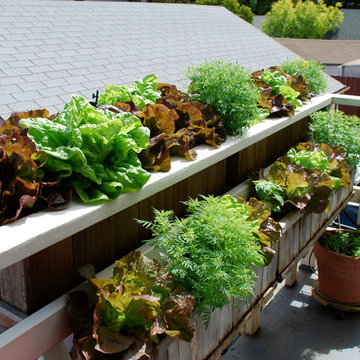
Lettuces and 'Lemon Gem' marigolds growing in a window box off the back deck. The shadow of the roof line falls across the planters in the afternoon, allowing us to grow lettuce even in the summer. Photo by Steve Masley
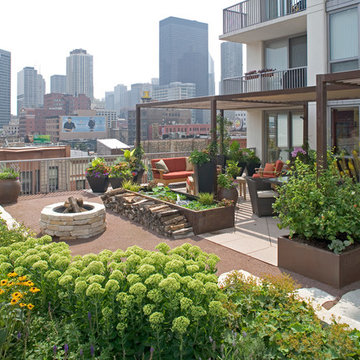
Photographer: Martin Konopacki
Ejemplo de terraza ecléctica en azotea con brasero
Ejemplo de terraza ecléctica en azotea con brasero
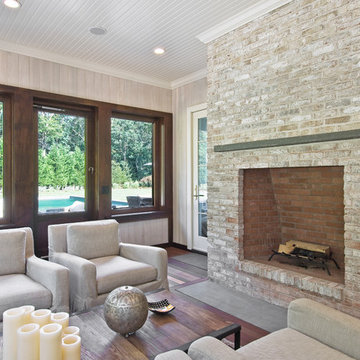
Wainscott South New Construction. Builder: Michael Frank Building Co. Designer: EB Designs
SOLD $5M
Poised on 1.25 acres from which the ocean a mile away is often heard and its breezes most definitely felt, this nearly completed 8,000 +/- sq ft residence offers masterful construction, consummate detail and impressive symmetry on three levels of living space. The journey begins as a double height paneled entry welcomes you into a sun drenched environment over richly stained oak floors. Spread out before you is the great room with coffered 10 ft ceilings and fireplace. Turn left past powder room, into the handsome formal dining room with coffered ceiling and chunky moldings. The heart and soul of your days will happen in the expansive kitchen, professionally equipped and bolstered by a butlers pantry leading to the dining room. The kitchen flows seamlessly into the family room with wainscotted 20' ceilings, paneling and room for a flatscreen TV over the fireplace. French doors open from here to the screened outdoor living room with fireplace. An expansive master with fireplace, his/her closets, steam shower and jacuzzi completes the first level. Upstairs, a second fireplaced master with private terrace and similar amenities reigns over 3 additional ensuite bedrooms. The finished basement offers recreational and media rooms, full bath and two staff lounges with deep window wells The 1.3acre property includes copious lawn and colorful landscaping that frame the Gunite pool and expansive slate patios. A convenient pool bath with access from both inside and outside the house is adjacent to the two car garage. Walk to the stores in Wainscott, bike to ocean at Beach Lane or shop in the nearby villages. Easily the best priced new construction with the most to offer south of the highway today.
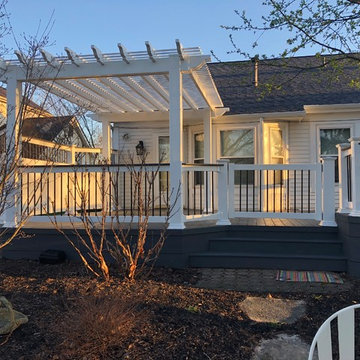
We also installed a beautiful white vinyl pergola from the same company that made their railing, Mt. Hope Fence. To maximize the amount of shade they could expect from the pergola, we adjusted the lathing across the top of the pergola to a 30-degree angle. The angle of the lathing and the pergola’s orientation to the sun’s path affect the amount of shade a pergola will provide.
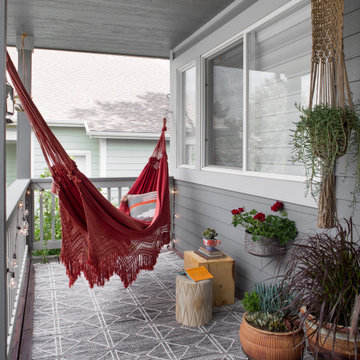
We converted a small deck next to the front door, into a reader's oasis. The hammock was sitting in storage, the pots were left behind by the previous owner, the square stump was sourced from a neighbors fallen tree. All we bought were the rug, stool, wall planter, lights, hanging macrame planter, and plants.
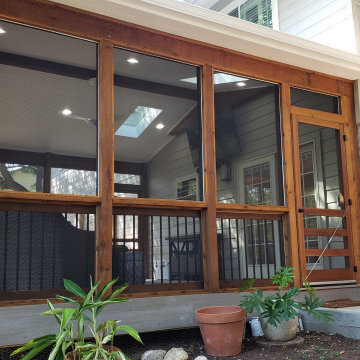
Our design for this project was multi-faceted and consisted of a large screened room with a new patio and outdoor kitchen area. You could say those were the main attractions. In addition, several amenities filled out the homeowners’ dream outdoor space, making it complete. These included a planter integrated into the concrete patio, a custom trellis on the patio, and a privacy wall at the end of the patio.
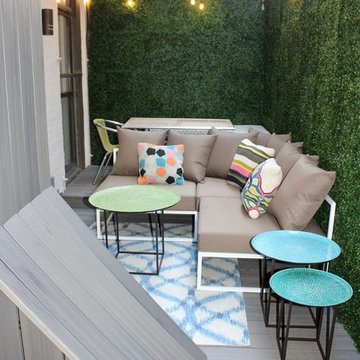
Lena Lalvani
Imagen de terraza bohemia pequeña sin cubierta en azotea
Imagen de terraza bohemia pequeña sin cubierta en azotea
6.141 ideas para terrazas eclécticas
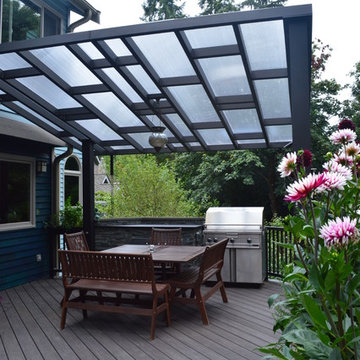
Sublime Garden Design
Foto de terraza bohemia de tamaño medio en patio trasero con cocina exterior y toldo
Foto de terraza bohemia de tamaño medio en patio trasero con cocina exterior y toldo
3
