59.187 ideas para terrazas de tamaño medio y pequeñas
Filtrar por
Presupuesto
Ordenar por:Popular hoy
41 - 60 de 59.187 fotos
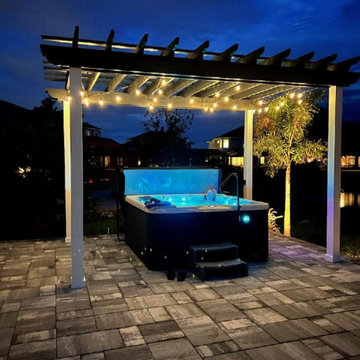
This is a traditional Spa under a Pergola!
Ejemplo de terraza planta baja clásica de tamaño medio en patio trasero con privacidad, pérgola y barandilla de madera
Ejemplo de terraza planta baja clásica de tamaño medio en patio trasero con privacidad, pérgola y barandilla de madera
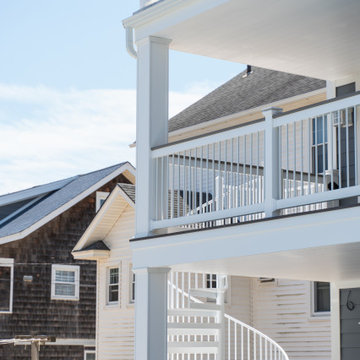
Multilevel decking with vinyl hand railing and spiral staircase.
Foto de terraza costera de tamaño medio en patio trasero
Foto de terraza costera de tamaño medio en patio trasero
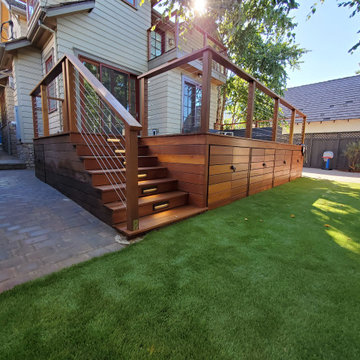
Modelo de terraza planta baja de estilo americano de tamaño medio en patio trasero con privacidad y barandilla de varios materiales

Even before the pool was installed the backyard was already a gourmet retreat. The premium Delta Heat built-in barbecue kitchen complete with sink, TV and hi-boy serving bar is positioned conveniently next to the pergola lounge area.
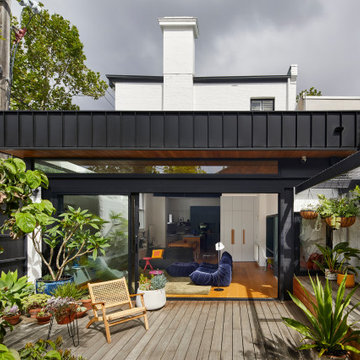
The existing courtyard was decontaminated and covered with decking and flagstone paving. The rear wall of the house opens up for indoor outdoor living.
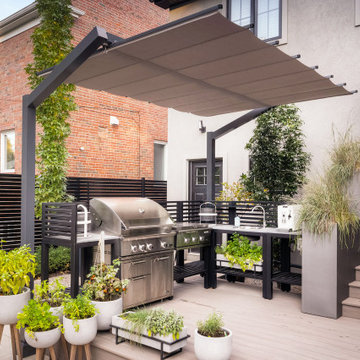
International Landscaping partnered with ShadeFX to provide shade to another beautiful outdoor kitchen in Toronto. A 12’x8’ freestanding canopy in a neutral Sunbrella Cadet Grey fabric was manufactured for the space.

Imagen de terraza tradicional renovada de tamaño medio en patio trasero con zócalos, pérgola y barandilla de madera
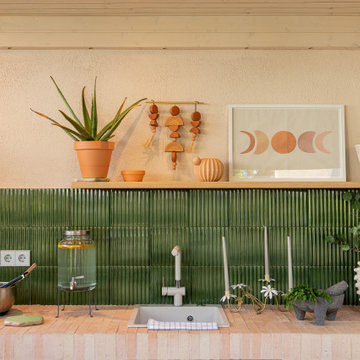
Fotografía: Pilar Martín Bravo
Modelo de terraza minimalista de tamaño medio en patio delantero y anexo de casas con cocina exterior y adoquines de ladrillo
Modelo de terraza minimalista de tamaño medio en patio delantero y anexo de casas con cocina exterior y adoquines de ladrillo
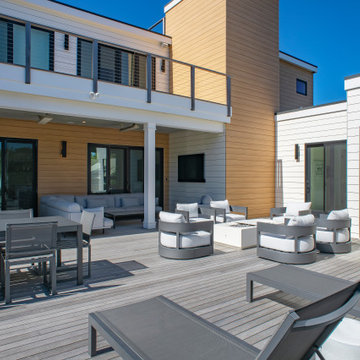
AJI worked with a family of five to design their dream beach home filled with personality and charm. We chose a soft, peaceful neutral palette to create a bright, airy appeal. The open-concept kitchen and living area offer plenty of space for entertaining. In the kitchen, we selected beautiful sand-colored cabinets in the kitchen to recreate a beachy vibe. The client's treasured artworks were incorporated into the decor, creating stunning focal points throughout the home. The gorgeous roof deck offers beautiful views from the bay to the beach. We added comfortable furniture, a bar, and barbecue areas, ensuring this is the favorite hangout spot for family and friends.
---
Project designed by Long Island interior design studio Annette Jaffe Interiors. They serve Long Island including the Hamptons, as well as NYC, the tri-state area, and Boca Raton, FL.
For more about Annette Jaffe Interiors, click here:
https://annettejaffeinteriors.com/
To learn more about this project, click here:
https://www.annettejaffeinteriors.com/residential-portfolio/long-island-family-beach-house/

Modelo de terraza tradicional renovada de tamaño medio en patio trasero con privacidad, pérgola y barandilla de varios materiales
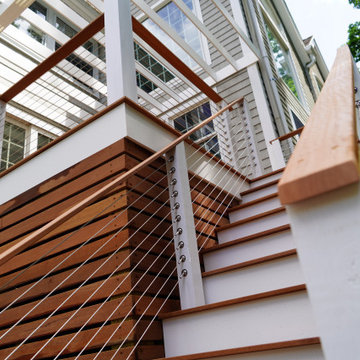
This 5,500 square foot estate in Dover, Massachusetts received an ultra luxurious mahogany boarded, wire railed, pergola and deck built exclusively by DEJESUS.
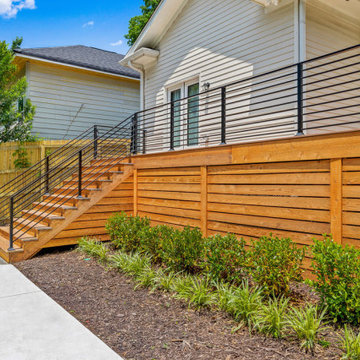
Overlooking the pool is a stylish and comfortable Trex Transcends deck that is the perfect spot for poolside entertaining and outdoor dining. The black horizontal metal railing, extra-large cedar deck steps and deck skirting add the finishing touches to this relaxing and inviting Atlanta backyard retreat.
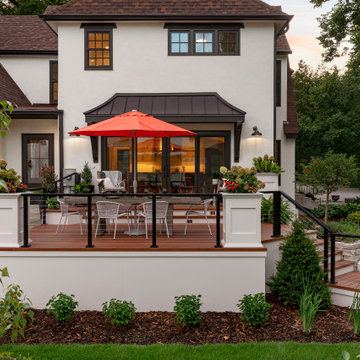
Diseño de terraza planta baja vintage de tamaño medio en patio lateral y anexo de casas con barandilla de cable
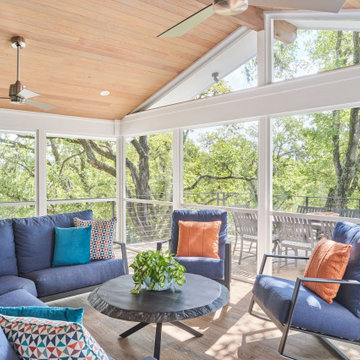
Photo by Ryan Davis of CG&S
Imagen de porche cerrado contemporáneo de tamaño medio en patio trasero y anexo de casas con barandilla de metal
Imagen de porche cerrado contemporáneo de tamaño medio en patio trasero y anexo de casas con barandilla de metal
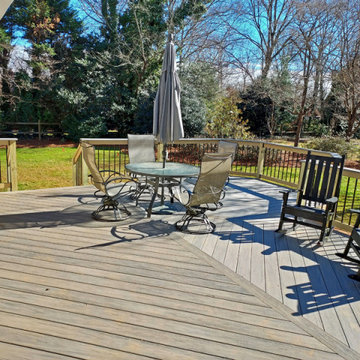
This Greensboro deck design features high-quality TimberTech AZEK composite decking, installed horizontally with a parting board for both a beautiful aesthetic and stronger structure. This deck also features a custom hybrid railing design, built with pressure-treated wood framing, aluminum pickets, and a matching TimberTech AZEK composite top rail. It also features pressure-treated wood lattice deck skirting.

We believe that word of mouth referrals are the best form of flattery, and that's exactly how we were contacted to take on this project which was just around the corner from another front porch renovation we completed last fall.
Removed were the rotten wood columns, and in their place we installed elegant aluminum columns with a recessed panel design. Aluminum railing with an Empire Series top rail profile and 1" x 3/4" spindles add that finishing touch to give this home great curb appeal.
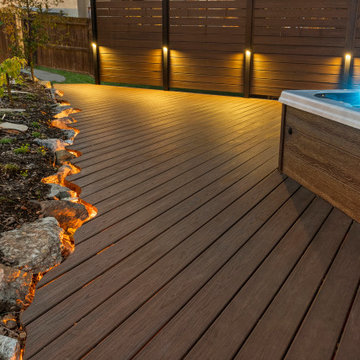
Modelo de terraza planta baja de estilo americano de tamaño medio sin cubierta en patio trasero
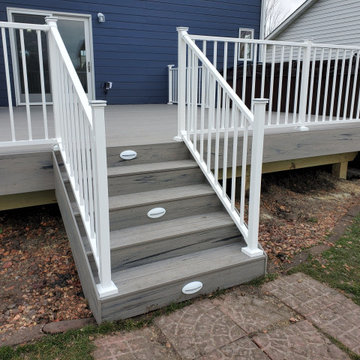
This was a complete tear off and rebuild of this new deck. Timbertech came out with a new series and new colors for 2020 this February. The homeowners wanted a maintenance free deck and chose the new stuff! The decking color they picked with their blue house was Timbertech’s Reserve Collection in the Driftwood Color. We then decided to add white railing from Westbury Tuscany Series to match the trim color on the house. We built this deck next to the hot tub with a removable panel so there is room to access the mechanical of the hot tub when needed. One thing they asked for which took some research is a low voltage light that could be installed on the side of the deck’s fascia that would aim into the yard for the dog in the night. We then added post cap lights from Westbury and Timbertech Riser lights for the stairs. The complete Deck Lighting looks great and is a great touch. The deck had Freedom Privacy Panels installed below the deck to the ground with the Boardwalk Style in the White color. The complete deck turned out great and this new decking is amazing. Perfect deck for this house and family. The homeowners will love it for many years.
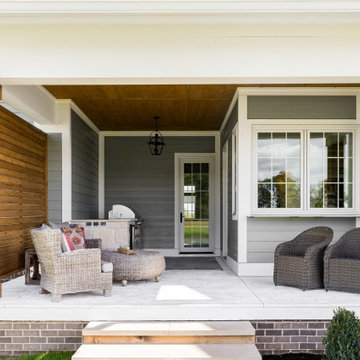
A neutral color palette punctuated by warm wood tones and large windows create a comfortable, natural environment that combines casual southern living with European coastal elegance. The 10-foot tall pocket doors leading to a covered porch were designed in collaboration with the architect for seamless indoor-outdoor living. Decorative house accents including stunning wallpapers, vintage tumbled bricks, and colorful walls create visual interest throughout the space. Beautiful fireplaces, luxury furnishings, statement lighting, comfortable furniture, and a fabulous basement entertainment area make this home a welcome place for relaxed, fun gatherings.
---
Project completed by Wendy Langston's Everything Home interior design firm, which serves Carmel, Zionsville, Fishers, Westfield, Noblesville, and Indianapolis.
For more about Everything Home, click here: https://everythinghomedesigns.com/
To learn more about this project, click here:
https://everythinghomedesigns.com/portfolio/aberdeen-living-bargersville-indiana/
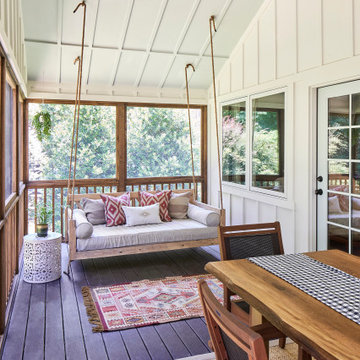
© Lassiter Photography | ReVisionCharlotte.com
Imagen de porche cerrado de estilo de casa de campo de tamaño medio en patio trasero y anexo de casas con barandilla de madera
Imagen de porche cerrado de estilo de casa de campo de tamaño medio en patio trasero y anexo de casas con barandilla de madera
59.187 ideas para terrazas de tamaño medio y pequeñas
3