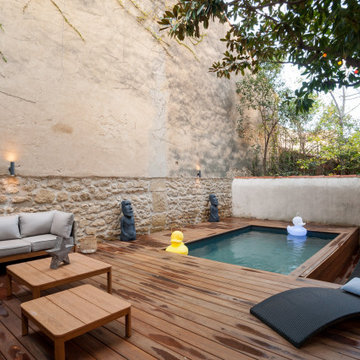Terrazas
Filtrar por
Presupuesto
Ordenar por:Popular hoy
61 - 80 de 12.316 fotos
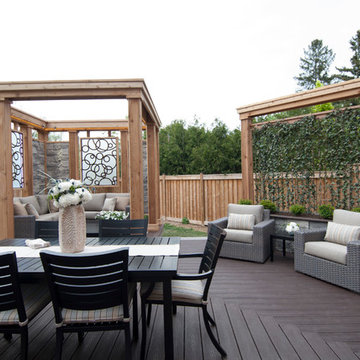
Designed by Paul Lafrance and built on HGTV's "Decked Out" episode, "The Triangle Deck".
Ejemplo de terraza contemporánea de tamaño medio sin cubierta en patio trasero con jardín vertical
Ejemplo de terraza contemporánea de tamaño medio sin cubierta en patio trasero con jardín vertical
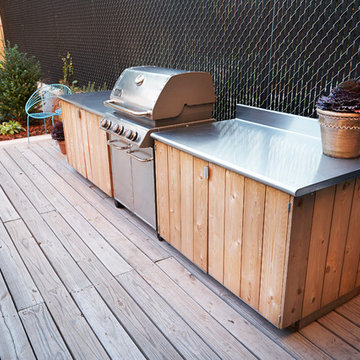
Diseño de terraza rústica de tamaño medio sin cubierta en patio trasero con cocina exterior
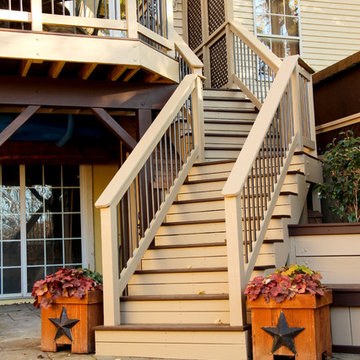
The angled stairs add interest to an otherwise simple deck design. The two planters at the base of the stairs add a bit of our rustic style to the yard. I made them from rough cedar planks we found at the local Habitat for Humanity Restore. The material for both planters cost less than $15.
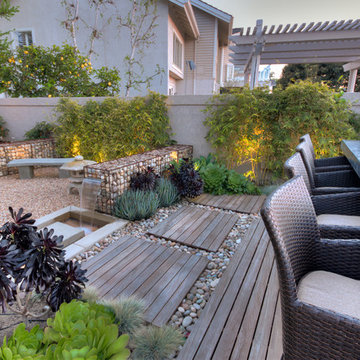
Studio H Landscape Architecture, Inc.
Imagen de terraza contemporánea de tamaño medio sin cubierta en patio trasero
Imagen de terraza contemporánea de tamaño medio sin cubierta en patio trasero
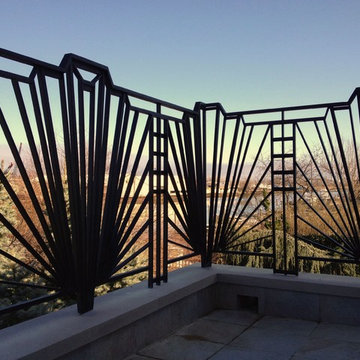
Custom Art Deco Railings by HMH Iron Design
Metal balcony railings
Balcony railings will highlight your aesthetic sense. It is necessary for safety and at the same time stylish decorative detail for your house or restaurant. Your guest will notice your good taste as interior decorator if you chose modern balustrade rail made of stainless steel or brass. HMH Iron Design offers different variations of balcony railing, like:
ornamental wrought iron railings;
contemporary stainless steel banisters;
transitional brass rail;
wood handrails;
industrial glass railings.
We can manufacture and install balcony railing which perfectly fit to your main interior style. From classical to modern and high-tech design – our engineers can create unique bespoke element. In collaboration with famous architects we already done all kinds of jobs. From small one of a kind balcony for 1-bedroom studio in Manhattan to big balustrade rails in concert halls and hotels. HMH metal shop located in Brooklyn and has specific equipment to satisfy your needs in production your own stunning design.
We work with aluminum, brass, steel, bronze. Our team can weld it, cut by water-jet, laser or engrave. Also, we are capable to compliment object by crystals, figure decorations, glass, wood, stones. To make it look antique we use patina, satin brush and different types of covers, finishing and coatings. These options you can see on this page. Another popular idea is to apply metal grilles instead of traditional banisters for balcony railing. As a result, it has more advanced and sophisticated look which is really original and stunning.
Metal balcony: high quality
In addition, we advise using same materials, ornaments and finishings to each metal object in your house. Therefore, it makes balcony rail look appropriate to the main design composition. You can apply same material to all railings, cladding, furniture, doors and windows. By using this method, you will create refined whole home view.
Your wish to install high-end custom metal balcony railings made from will be fully satisfied. Call now to get a quote or find out about individual order options.
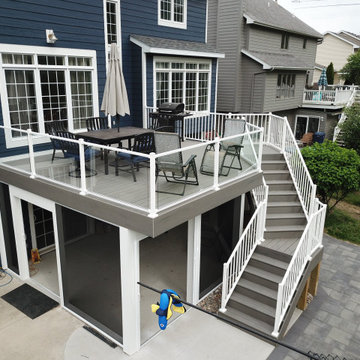
New Composite Timbertech Deck with Westbury Glass Railing, Below is with Trex Rain Escape and Azek Beadboard Ceiling, Phantom Sliding Screen Door, ScreenEze Screens
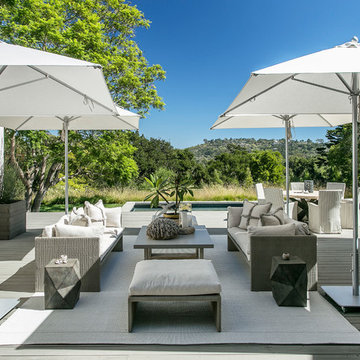
Front deck and pool.
Ejemplo de terraza actual de tamaño medio sin cubierta en patio trasero
Ejemplo de terraza actual de tamaño medio sin cubierta en patio trasero
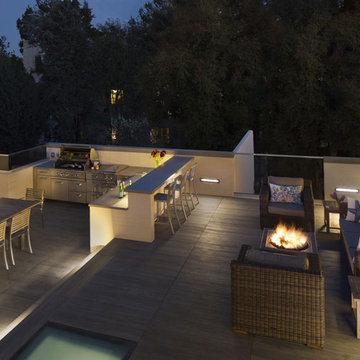
Previously a utilitarian flat roof was transformed into a large outdoor living area with full kitchen, dining and living areas on two levels. LED outdoor step lights provide a glow at night, as does the new fire pit. The Specstone porcelain floor pavers sit on Bison pedestal supports for drainage and maintenance.
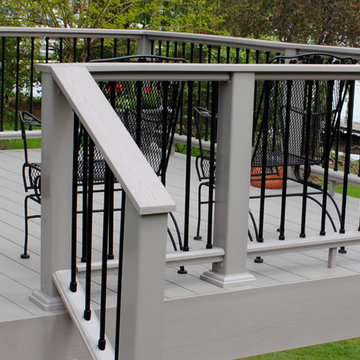
Quigleydecks.com
Imagen de terraza tradicional de tamaño medio sin cubierta en patio trasero
Imagen de terraza tradicional de tamaño medio sin cubierta en patio trasero
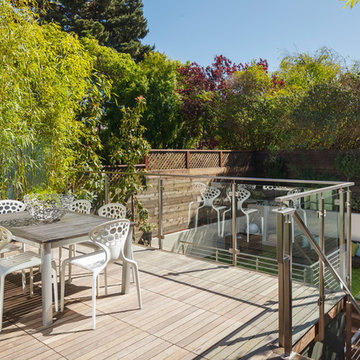
Ejemplo de terraza actual de tamaño medio sin cubierta en azotea
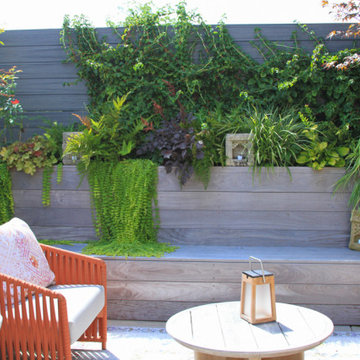
Imagen de terraza minimalista de tamaño medio sin cubierta en azotea con jardín de macetas y barandilla de madera

Open and screened porches are strategically located to allow pleasant outdoor use at any time of day, particular season or, if necessary, insect challenge. Dramatic cantilevers allow the porches to extend into the site’s beautiful mixed hardwood tree canopy.
Essential client goals were a sustainable low-maintenance house, primarily single floor living, orientation to views, natural light to interiors, establishment of individual privacy, creation of a formal outdoor space for gardening, incorporation of a full workshop for cars, generous indoor and outdoor social space for guests and parties.
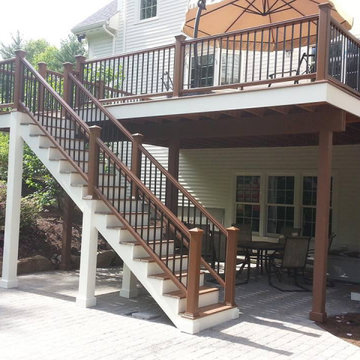
Foto de terraza tradicional de tamaño medio sin cubierta en patio trasero con barandilla de madera
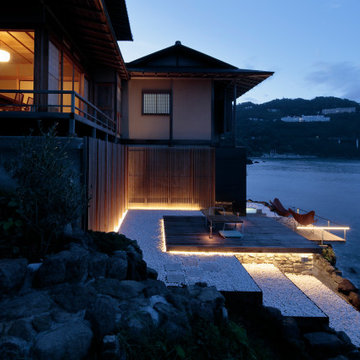
設計 黒川紀章、施工 中村外二による数寄屋造り建築のリノベーション。岸壁上で海風にさらされながら30年経つ。劣化/損傷部分の修復に伴い、浴室廻りと屋外空間を一新することになった。
巨匠たちの思考と技術を紐解きながら当時の数寄屋建築を踏襲しつつも現代性を取り戻す。
Modelo de terraza planta baja de tamaño medio sin cubierta en patio trasero con barandilla de metal y iluminación
Modelo de terraza planta baja de tamaño medio sin cubierta en patio trasero con barandilla de metal y iluminación

The outdoor sundeck leads off of the indoor living room and is centered between the outdoor dining room and outdoor living room. The 3 distinct spaces all serve a purpose and all flow together and from the inside. String lights hung over this space bring a fun and festive air to the back deck.
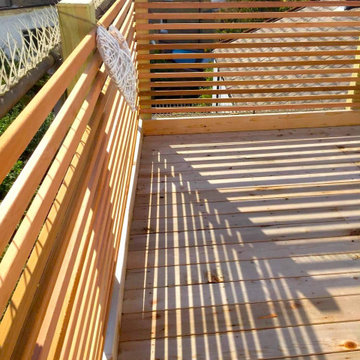
Sunlit rooftop terrace built with a wooden balustrade and wooden flooring.
Imagen de terraza moderna de tamaño medio sin cubierta en azotea con barandilla de madera
Imagen de terraza moderna de tamaño medio sin cubierta en azotea con barandilla de madera
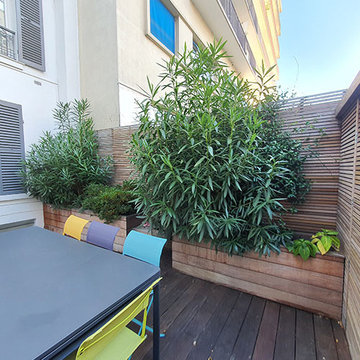
Aménagement d'une terrasse sur un toit à Neuilly sur Seine.
Diseño de terraza clásica renovada de tamaño medio sin cubierta en azotea con barandilla de madera
Diseño de terraza clásica renovada de tamaño medio sin cubierta en azotea con barandilla de madera
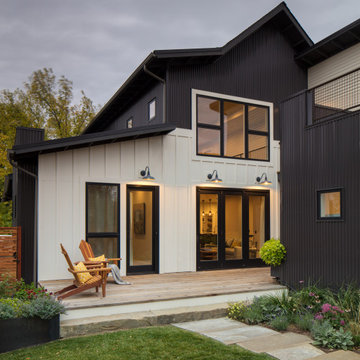
Diseño de terraza planta baja contemporánea de tamaño medio sin cubierta en patio trasero
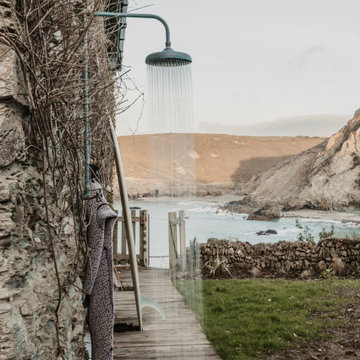
This house extension attaches to the original stone cottage, spread over two floors. The new extension is wrapped in vertical black timber cladding to differentiate from the original cottage. Top down living is provided to maximise the views out to sea from the central living spaces.
4
