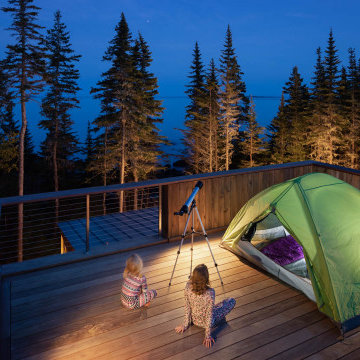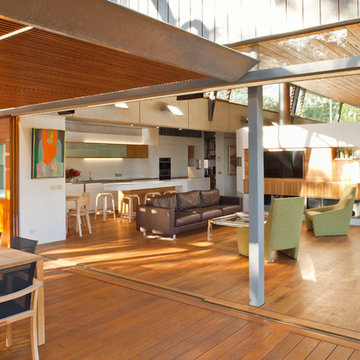1.776 ideas para terrazas de tamaño medio
Filtrar por
Presupuesto
Ordenar por:Popular hoy
61 - 80 de 1776 fotos
Artículo 1 de 3
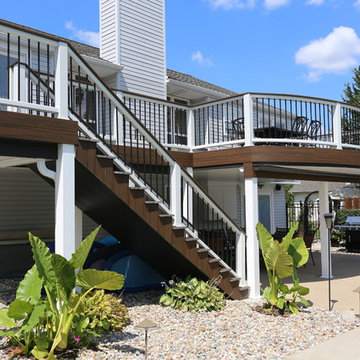
Custom Trex deck with curved railing, staircase and underdeck ceiling.
Imagen de terraza de tamaño medio en patio trasero
Imagen de terraza de tamaño medio en patio trasero
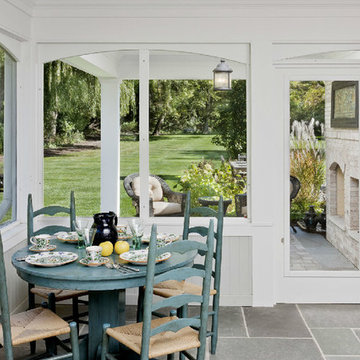
Design and construction of screened porch as part of a larger project involving an addition containing a great room, mud room, powder room, bedroom with walk out roof deck and fully finished basement. Photo by B. Kildow
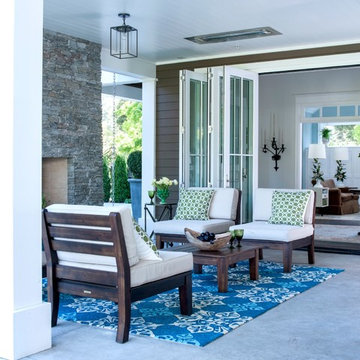
Patio space off the kitchen and the entry. The bi-fold doors open to the entry and the living room giving the client a larger entertaining space when needed. The infra red heaters in the ceiling make this a year round space. photo: David Duncan Livingston
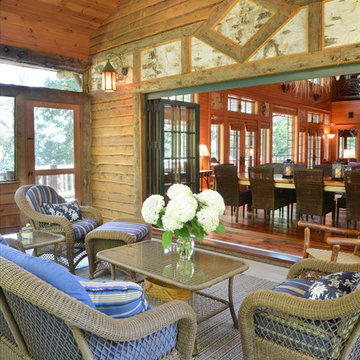
Screened in porch for all seasons, with folding doors that open to the living area all summer long. Blue and white fabrics highlight the birch bark accents.
Tom Stock Photography
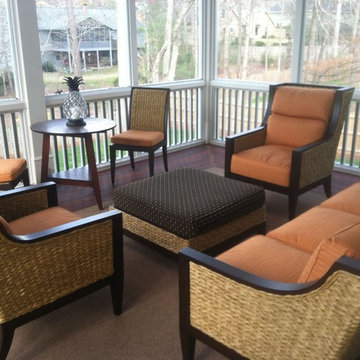
This spacious screen porch was originally planned 3 years ago and put on hold until now. It features a new deck with Tiger Wood flooring, 10' walls and 16' to the top of the ceiling in the gable.
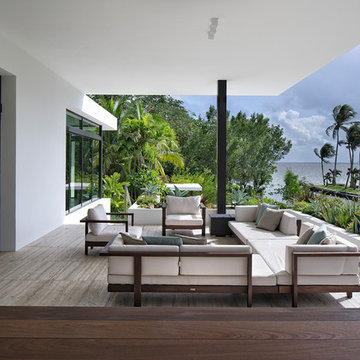
Imagen de terraza contemporánea de tamaño medio en anexo de casas con jardín de macetas y barandilla de varios materiales
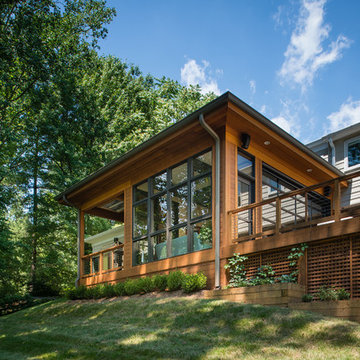
Taking into account the client’s lifestyle, needs and vision, we presented a contemporary design with an industrial converted-warehouse feel inspired by a photo the clients love. The showpiece is the functioning garage door which separates a 3-season room and open deck.
While, officially a 3-season room, additional features were implemented to extend the usability of the space in both hot and cold months. Examples include removable glass and screen panels, power screen at garage door, ceiling fans, a heated tile floor, gas fire pit and a covered grilling station complete with an exterior-grade range hood, gas line and access to both the 3-season room and new mudroom.
Photography: John Cole
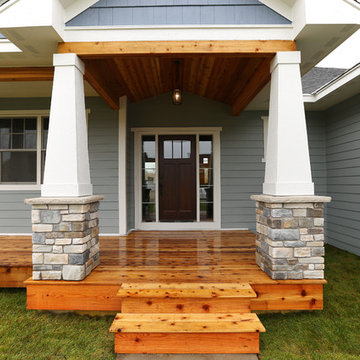
Cedar Front Porch - Masonry Pillars, Cedar Decking and Faulted Ceiling with LP Siding
Imagen de terraza de estilo americano de tamaño medio en patio delantero y anexo de casas con entablado
Imagen de terraza de estilo americano de tamaño medio en patio delantero y anexo de casas con entablado
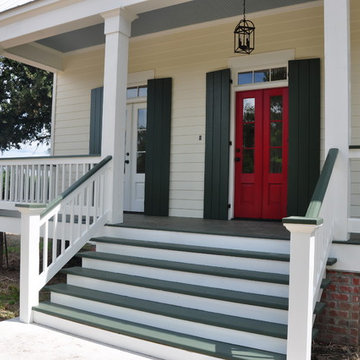
Becky Smith
Foto de terraza clásica de tamaño medio en patio delantero y anexo de casas con entablado
Foto de terraza clásica de tamaño medio en patio delantero y anexo de casas con entablado
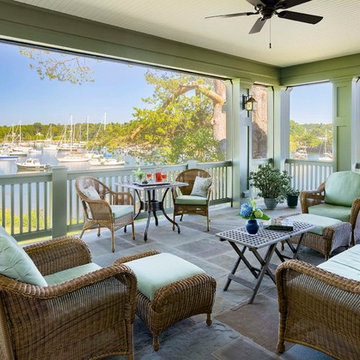
Eric Roth
Imagen de porche cerrado costero de tamaño medio en patio trasero y anexo de casas
Imagen de porche cerrado costero de tamaño medio en patio trasero y anexo de casas
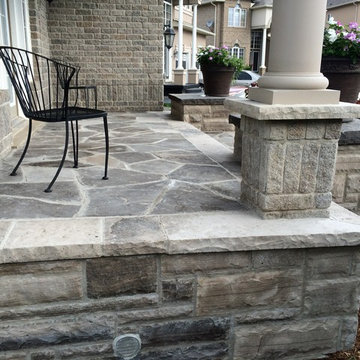
Wiarton natural stone blends in nicely with the existing brick colours. The existing concrete porch has Wiarton building stone veneered to the sides with Random Wiarton flagstone bordered with thick Wiarton capping stone.
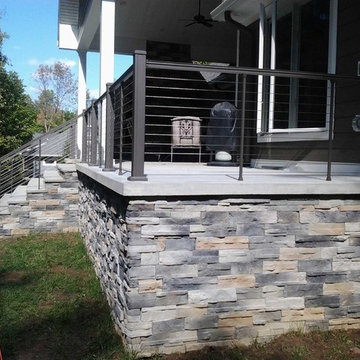
Dan Miller
Diseño de terraza tradicional renovada de tamaño medio en patio trasero y anexo de casas
Diseño de terraza tradicional renovada de tamaño medio en patio trasero y anexo de casas
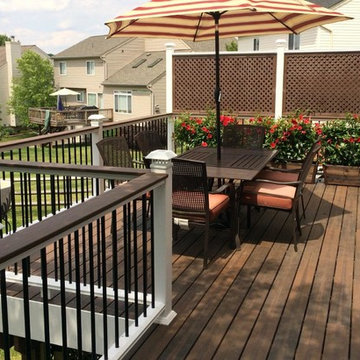
Composite deck and rail system with vinyl lattice privacy screen. This deck was a deck makeover. We were able to remove the old railings and decking while keeping the existing structure intact. This can be a cost effective option if you already have a deck that is just no longer appealing.
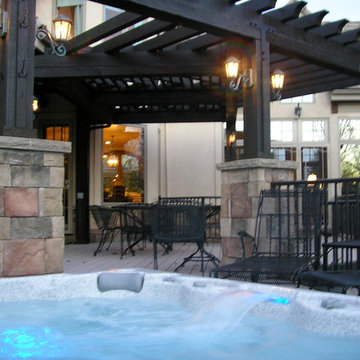
Colorado Deck and Landscape
Diseño de terraza minimalista de tamaño medio en patio trasero con fuente y pérgola
Diseño de terraza minimalista de tamaño medio en patio trasero con fuente y pérgola
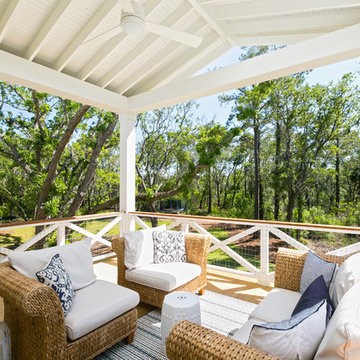
Patrick Brickman
Imagen de terraza campestre de tamaño medio en patio trasero y anexo de casas
Imagen de terraza campestre de tamaño medio en patio trasero y anexo de casas
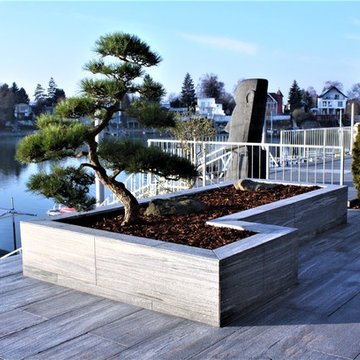
Es handelt sich um Gneisplatten, diese wurden auch zur Verkleidung des Hochbettes genommen. Die Platten wurden auf Gehrung geschnitten und verfugt. Bei dem Bonsai handelt es sich um einen 2m großen Pinus thunbergii im Alter von 35 Jahren aus Japan importiert.
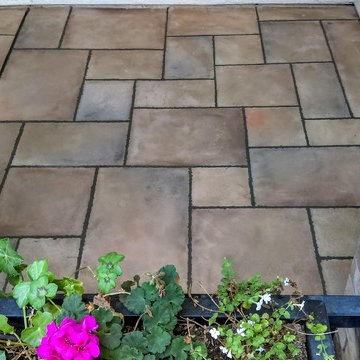
Diseño de terraza de estilo americano de tamaño medio en patio delantero con suelo de hormigón estampado
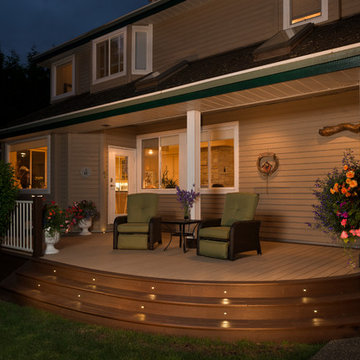
Justin Eckersall
Ejemplo de terraza contemporánea de tamaño medio en patio trasero y anexo de casas
Ejemplo de terraza contemporánea de tamaño medio en patio trasero y anexo de casas
1.776 ideas para terrazas de tamaño medio
4
