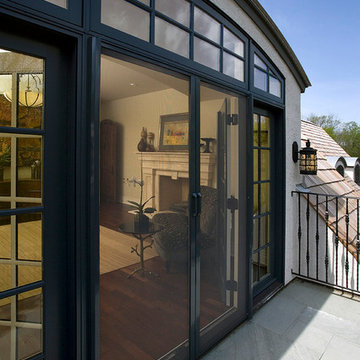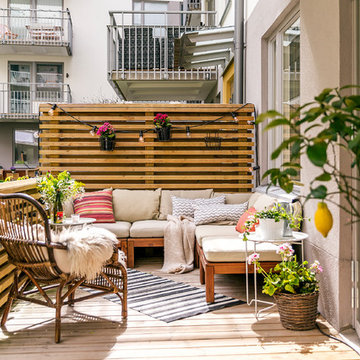12.439 ideas para terrazas de tamaño medio
Filtrar por
Presupuesto
Ordenar por:Popular hoy
81 - 100 de 12.439 fotos
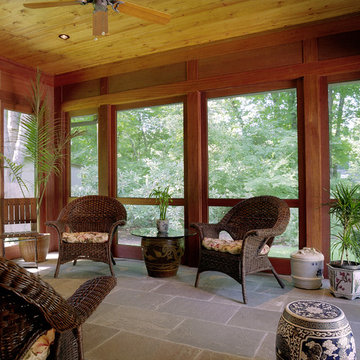
Photography: Gus Ford
Foto de porche cerrado actual de tamaño medio en patio trasero y anexo de casas con suelo de baldosas
Foto de porche cerrado actual de tamaño medio en patio trasero y anexo de casas con suelo de baldosas
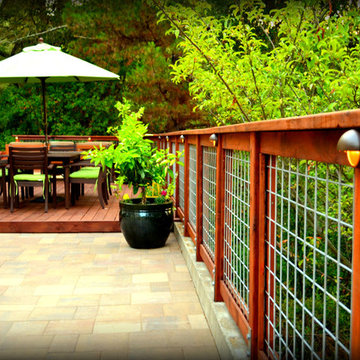
This redwood handrail has cable wire fencing incorporated which adds a modern flair to the new patio area.
RSG Photography
Foto de terraza tradicional renovada de tamaño medio sin cubierta en patio trasero
Foto de terraza tradicional renovada de tamaño medio sin cubierta en patio trasero
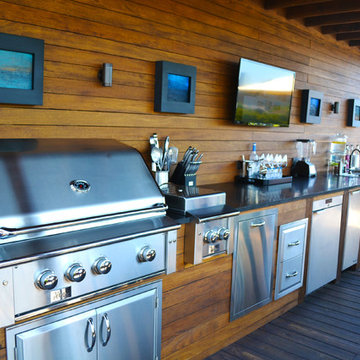
This Chicago roof deck is an entertainers dream. Complete with outdoor bar, TV, concrete fire pit and wicker furniture the space is ready for an evening in the city.
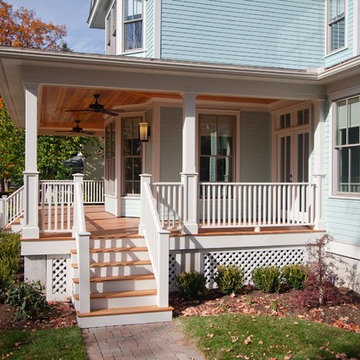
The front porch provides a welcoming space to watch over the neighborhood and to greet visitors. This LEED Platinum Certified custom home was built by Meadowlark Design + Build in Ann Arbor, Michigan.
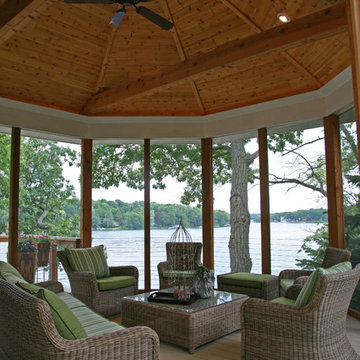
This lake home was built by J.TImothy Builders. It was on the Parade of Homes 2012. Interior Design and photos by: Beth Welsh of Interior Changes home design service

Screened Porch with accordion style doors opening to Kitchen/Dining Room, with seating for 4 and a chat height coffee table with views of Lake Lure, NC.
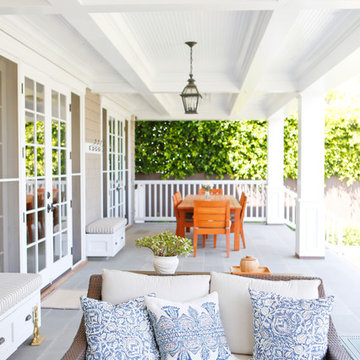
Diseño de terraza clásica renovada de tamaño medio en anexo de casas y patio trasero con adoquines de hormigón y iluminación
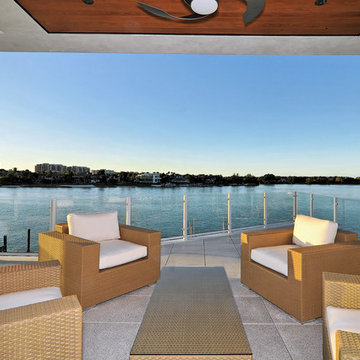
The concept began with creating an international style modern residence taking full advantage of the 360 degree views of Sarasota downtown, the Gulf of Mexico, Sarasota Bay and New Pass. A court yard is surrounded by the home which integrates outdoor and indoor living.
This 6,400 square foot residence is designed around a central courtyard which connects the garage and guest house in the front, to the main house in the rear via fire bowl and lap pool lined walkway on the first level and bridge on the second level. The architecture is ridged yet fluid with the use of teak stained cypress and shade sails that create fluidity and movement in the architecture. The courtyard becomes a private day and night-time oasis with fire, water and cantilevered stair case leading to the front door which seconds as bleacher style seating for watching swimmers in the 60 foot long wet edge lap pool. A royal palm tree orchard frame the courtyard for a true tropical experience.
The façade of the residence is made up of a series of picture frames that frame the architecture and the floor to ceiling glass throughout. The rear covered balcony takes advantage of maximizing the views with glass railings and free spanned structure. The bow of the balcony juts out like a ship breaking free from the rear frame to become the second level scenic overlook. This overlook is rivaled by the full roof top terrace that is made up of wood decking and grass putting green which has a 360 degree panorama of the surroundings.
The floor plan is a reverse style plan with the secondary bedrooms and rooms on the first floor and the great room, kitchen and master bedroom on the second floor to maximize the views in the most used rooms of the house. The residence accomplishes the goals in which were set forth by creating modern design in scale, warmth, form and function.
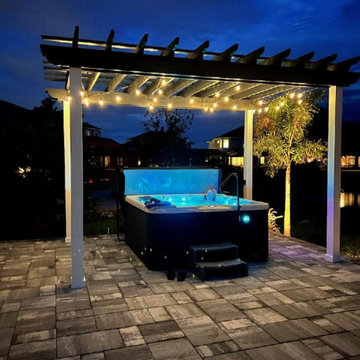
This is a traditional Spa under a Pergola!
Ejemplo de terraza planta baja clásica de tamaño medio en patio trasero con privacidad, pérgola y barandilla de madera
Ejemplo de terraza planta baja clásica de tamaño medio en patio trasero con privacidad, pérgola y barandilla de madera
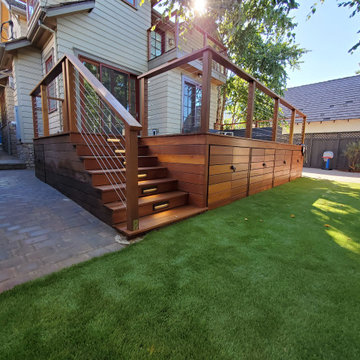
Modelo de terraza planta baja de estilo americano de tamaño medio en patio trasero con privacidad y barandilla de varios materiales
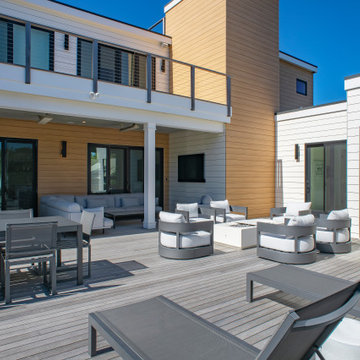
AJI worked with a family of five to design their dream beach home filled with personality and charm. We chose a soft, peaceful neutral palette to create a bright, airy appeal. The open-concept kitchen and living area offer plenty of space for entertaining. In the kitchen, we selected beautiful sand-colored cabinets in the kitchen to recreate a beachy vibe. The client's treasured artworks were incorporated into the decor, creating stunning focal points throughout the home. The gorgeous roof deck offers beautiful views from the bay to the beach. We added comfortable furniture, a bar, and barbecue areas, ensuring this is the favorite hangout spot for family and friends.
---
Project designed by Long Island interior design studio Annette Jaffe Interiors. They serve Long Island including the Hamptons, as well as NYC, the tri-state area, and Boca Raton, FL.
For more about Annette Jaffe Interiors, click here:
https://annettejaffeinteriors.com/
To learn more about this project, click here:
https://www.annettejaffeinteriors.com/residential-portfolio/long-island-family-beach-house/
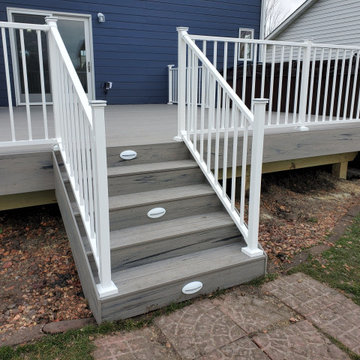
This was a complete tear off and rebuild of this new deck. Timbertech came out with a new series and new colors for 2020 this February. The homeowners wanted a maintenance free deck and chose the new stuff! The decking color they picked with their blue house was Timbertech’s Reserve Collection in the Driftwood Color. We then decided to add white railing from Westbury Tuscany Series to match the trim color on the house. We built this deck next to the hot tub with a removable panel so there is room to access the mechanical of the hot tub when needed. One thing they asked for which took some research is a low voltage light that could be installed on the side of the deck’s fascia that would aim into the yard for the dog in the night. We then added post cap lights from Westbury and Timbertech Riser lights for the stairs. The complete Deck Lighting looks great and is a great touch. The deck had Freedom Privacy Panels installed below the deck to the ground with the Boardwalk Style in the White color. The complete deck turned out great and this new decking is amazing. Perfect deck for this house and family. The homeowners will love it for many years.
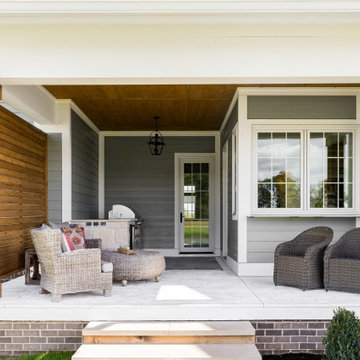
A neutral color palette punctuated by warm wood tones and large windows create a comfortable, natural environment that combines casual southern living with European coastal elegance. The 10-foot tall pocket doors leading to a covered porch were designed in collaboration with the architect for seamless indoor-outdoor living. Decorative house accents including stunning wallpapers, vintage tumbled bricks, and colorful walls create visual interest throughout the space. Beautiful fireplaces, luxury furnishings, statement lighting, comfortable furniture, and a fabulous basement entertainment area make this home a welcome place for relaxed, fun gatherings.
---
Project completed by Wendy Langston's Everything Home interior design firm, which serves Carmel, Zionsville, Fishers, Westfield, Noblesville, and Indianapolis.
For more about Everything Home, click here: https://everythinghomedesigns.com/
To learn more about this project, click here:
https://everythinghomedesigns.com/portfolio/aberdeen-living-bargersville-indiana/
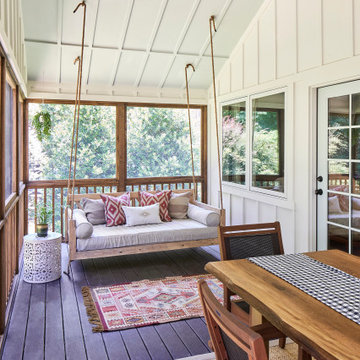
© Lassiter Photography | ReVisionCharlotte.com
Imagen de porche cerrado de estilo de casa de campo de tamaño medio en patio trasero y anexo de casas con barandilla de madera
Imagen de porche cerrado de estilo de casa de campo de tamaño medio en patio trasero y anexo de casas con barandilla de madera
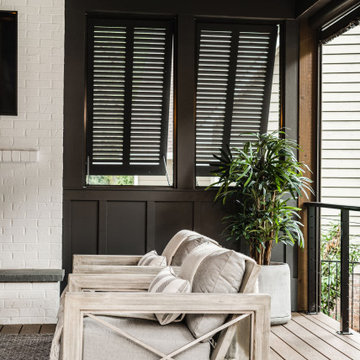
DETAILS - beautiful contemporary furniture, a brick fireplace and wooden shutters add privacy and a sculptural element to the space.
Diseño de terraza planta baja marinera de tamaño medio sin cubierta en patio trasero con barandilla de cable
Diseño de terraza planta baja marinera de tamaño medio sin cubierta en patio trasero con barandilla de cable
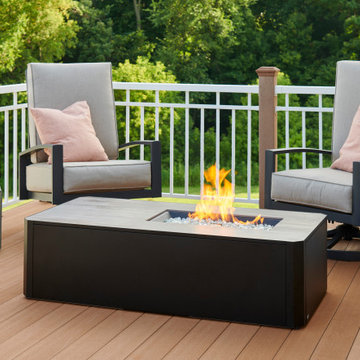
The Kinney Gas Fire Pit Table features an ultra-modern design that is perfect for entertaining and relaxing in the backyard. The modern low-profile base compliments the contemporary Ultracompact surface top. Enjoy the warm glow of the 12x24" Black Crystal Fire® Plus Burner while you use the extra table top space for easy outdoor entertaining.
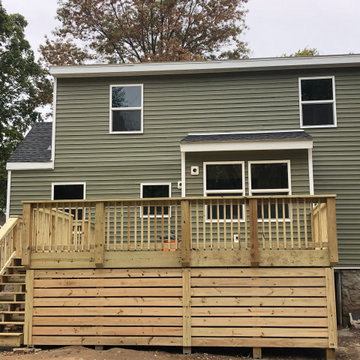
Modelo de terraza de tamaño medio sin cubierta en patio trasero con zócalos y barandilla de madera
12.439 ideas para terrazas de tamaño medio
5
