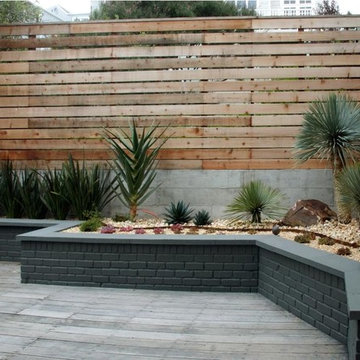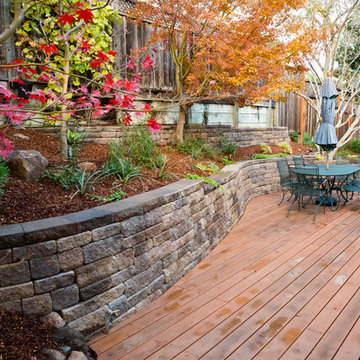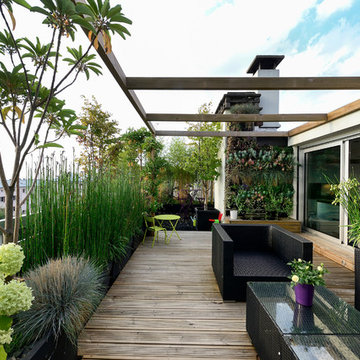12.439 ideas para terrazas de tamaño medio
Filtrar por
Presupuesto
Ordenar por:Popular hoy
61 - 80 de 12.439 fotos
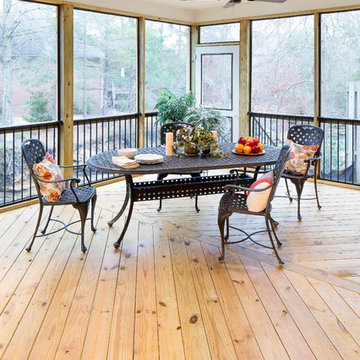
Heith Comer Photography
Foto de porche cerrado contemporáneo de tamaño medio en patio trasero y anexo de casas
Foto de porche cerrado contemporáneo de tamaño medio en patio trasero y anexo de casas
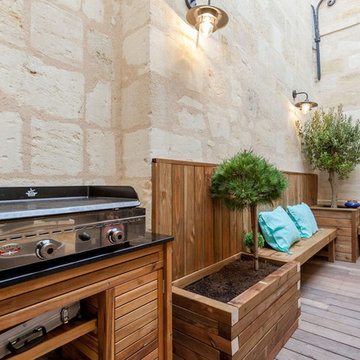
Ejemplo de terraza contemporánea de tamaño medio sin cubierta en patio trasero
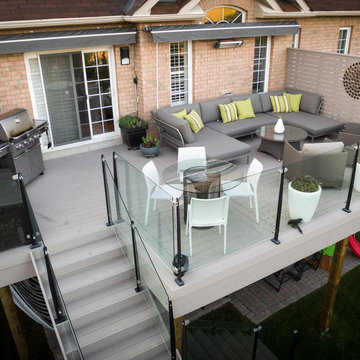
Miro Simecek
Ejemplo de terraza contemporánea de tamaño medio sin cubierta en patio trasero
Ejemplo de terraza contemporánea de tamaño medio sin cubierta en patio trasero
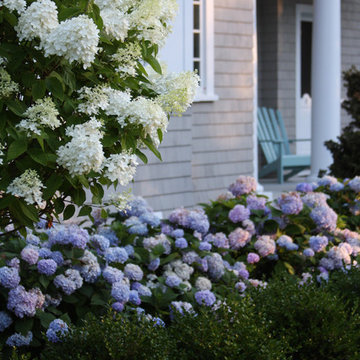
Location: Hingham, MA, USA
This newly constructed home in Hingham, MA was designed to openly embrace the seashore landscape surrounding it. The front entrance has a relaxed elegance with a classic plant theme of boxwood, hydrangea and grasses. The back opens to beautiful views of the harbor, with a terraced patio running the length of the house. The infinity pool blends seamlessly with the water landscape and splashes over the wall into the weir below. Planting beds break up the expanse of paving and soften the outdoor living spaces. The sculpture, made by a personal friend of the family, creates a stunning focal point with the open sky and sea behind.
One side of the property was densely planted with large Spruce, Juniper and Birch on top of a 7' berm to provide instant privacy. Hokonechloa grass weaves its way around Annabelle Hydrangeas and Flower Carpet Roses. The other side had an existing stone stairway which was enhanced with a grove of Birch, hydrangea and Hakone grass. The Limelight Tree Hydrangeas and Boxwood offer a fresh welcome, while the Miscanthus grasses add a casual touch. The Stone wall and patio create a resting spot between rounds of tennis. The granite steps in the lawn allow for a comfortable transition up a steeper slope.
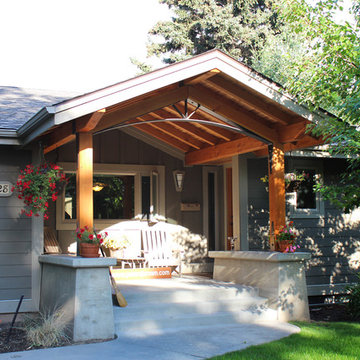
This is a new covered patio addition in a craftsman style that transformed the front of a basic 1950’s era Bozeman home. This project was a 2019 Bozeman Beautification Award of Excellence Winner.
To see the VIDEO about this project: https://youtu.be/tgMnxU9HN3E
This patio design features heavy wood posts, exposed ceiling joists and structural beams that are visible from the street.
The symmetrical composition of stylish light fixtures, siding details, and bench seating gives the front entry of this home an appealing combination of elegance and beauty.
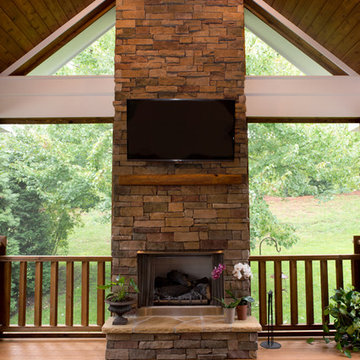
Evergreen Studio
Modelo de porche cerrado rural de tamaño medio en patio trasero y anexo de casas con entablado
Modelo de porche cerrado rural de tamaño medio en patio trasero y anexo de casas con entablado
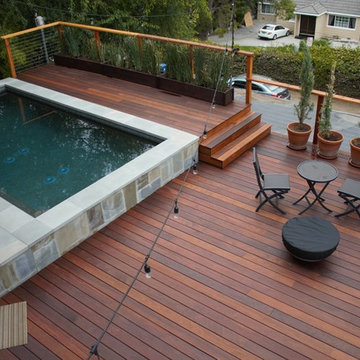
Ipe deck on existing concrete deck.
Imagen de terraza moderna de tamaño medio en patio trasero con cocina exterior y pérgola
Imagen de terraza moderna de tamaño medio en patio trasero con cocina exterior y pérgola
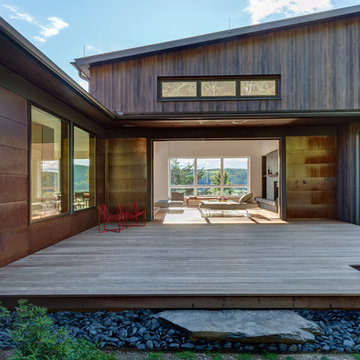
Peter R. Peirce
Modelo de terraza contemporánea de tamaño medio sin cubierta en patio trasero
Modelo de terraza contemporánea de tamaño medio sin cubierta en patio trasero
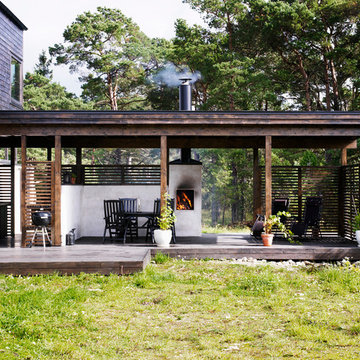
Fotograf: Carl Dahlstedt
Modelo de terraza escandinava de tamaño medio sin cubierta en azotea
Modelo de terraza escandinava de tamaño medio sin cubierta en azotea
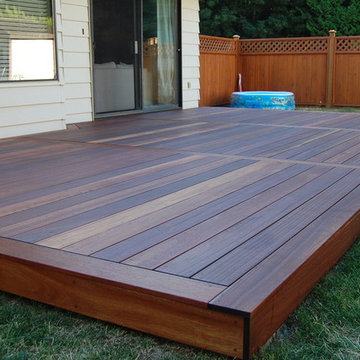
The design brief for this homeowner was to replace their old concrete patio with a beautiful hardwood deck.
Unsure of how big to have the deck, the Contractor provided 3D designs of the space (incorporating future landscaping ideas for the garden) and researching the ideal deck size for the type of entertaining we do.
Inside Out Design & Build specialize in Hardwood Decking and are very knowledgeable about the various hardwoods available and the best fit for a clients needs and budget.
The outcome? First class workmanship - an absolutely gorgeous looking 1x6 Batu Hardwood Deck...and one very happy customer.
Concept, Design and Install by Inside Out Design & Build.
Material supplied by POCO Building Supplies. Contact sales@pocobuildingsupplies.com
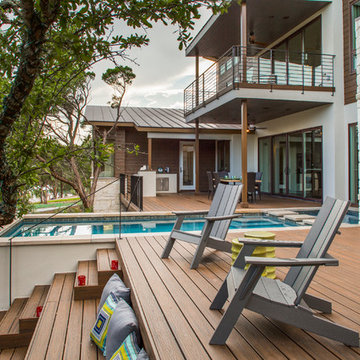
Tre Dunham
Foto de terraza clásica renovada de tamaño medio sin cubierta en patio trasero
Foto de terraza clásica renovada de tamaño medio sin cubierta en patio trasero
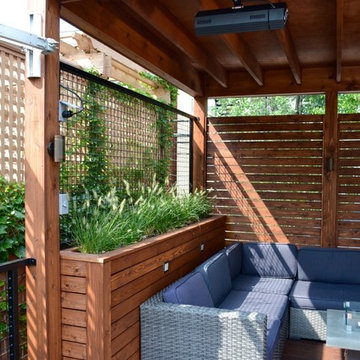
Foto de terraza minimalista de tamaño medio en azotea con cocina exterior y toldo
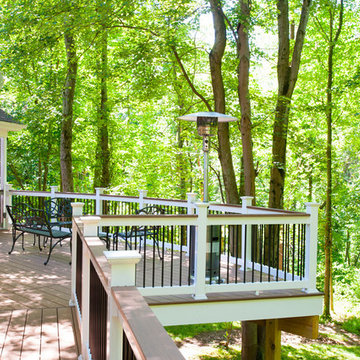
This unique screened porch located in Darnestown, Maryland provides its hard-working homeowner with an abundance of outdoor space. Situated on a vast wooded lot, the views are absolutely stunning. The elevated sun deck wraps around the complete rear facade the home and features unique cut-outs and a sizable screen room.
To successfully preserve the lot's lively green view, a delicate SCREENEZE screening system was used in the screened room in conjunction with WOLF vinyl railings and Deckorators Classic Balusters. The 3/4" round balusters, which are also found around the deck's organic perimeter, blend in seamlessly with the surrounding landscape. AZEK low-maintenance PVC decking serves as the basis of both the deck and the top cop on the handrail system.
Multiple sliding doors give access to the screened-in porch and deck, and all of the materials used in the build are low-maintenance.
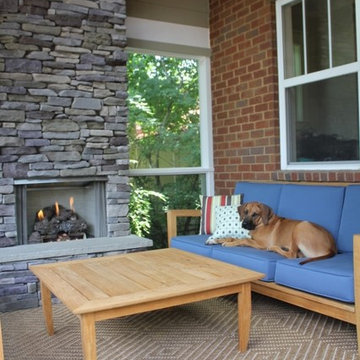
Ejemplo de terraza clásica renovada de tamaño medio en patio trasero y anexo de casas con brasero
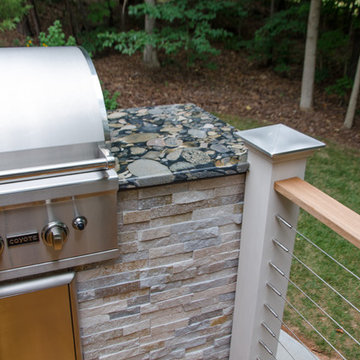
John R. Sperath
Foto de porche cerrado tradicional renovado de tamaño medio en patio trasero y anexo de casas
Foto de porche cerrado tradicional renovado de tamaño medio en patio trasero y anexo de casas
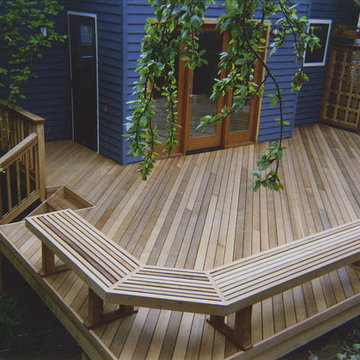
Seattle's Mt. Baker district
Imagen de terraza clásica de tamaño medio sin cubierta en patio trasero
Imagen de terraza clásica de tamaño medio sin cubierta en patio trasero
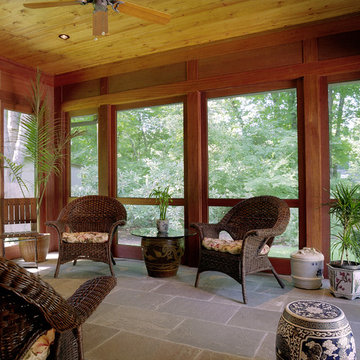
Photography: Gus Ford
Foto de porche cerrado actual de tamaño medio en patio trasero y anexo de casas con suelo de baldosas
Foto de porche cerrado actual de tamaño medio en patio trasero y anexo de casas con suelo de baldosas
12.439 ideas para terrazas de tamaño medio
4
