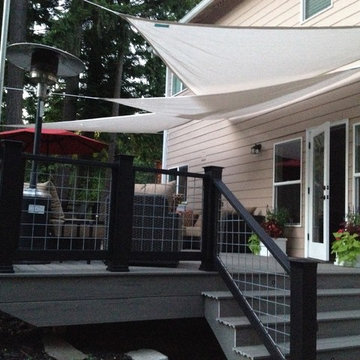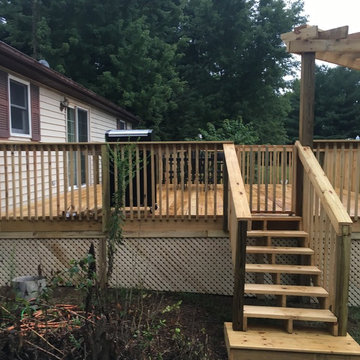1.340 ideas para terrazas de tamaño medio
Filtrar por
Presupuesto
Ordenar por:Popular hoy
101 - 120 de 1340 fotos
Artículo 1 de 3
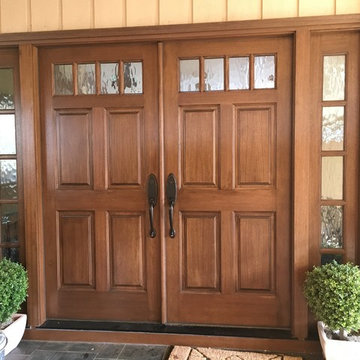
Ejemplo de terraza clásica de tamaño medio en patio delantero y anexo de casas con suelo de baldosas
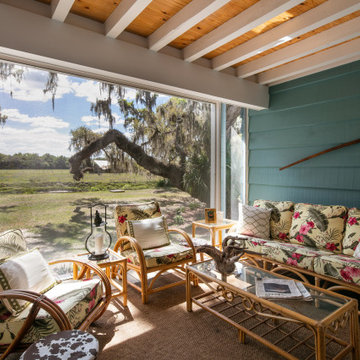
Little Siesta Cottage- 1926 Beach Cottage saved from demolition, moved to this site in 3 pieces and then restored to what we believe is the original architecture
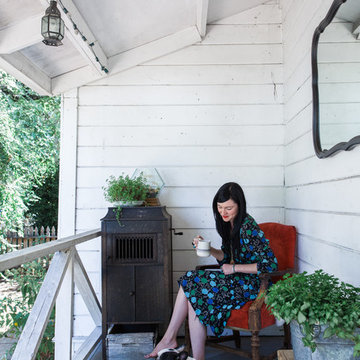
Kat Alves Photography
Diseño de terraza clásica de tamaño medio en patio trasero y anexo de casas
Diseño de terraza clásica de tamaño medio en patio trasero y anexo de casas
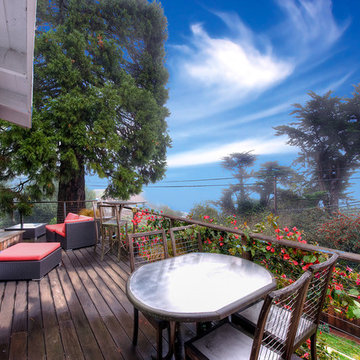
Stunning Mill Valley contemporary filled with light! Beautifully remodeled with attention to detail and the finest finishes. Perfectly situated on the lower level of Mount Tamalpais and a short drive to downtown. Upper level consists of a master bedroom and bath, architecturally pleasing great room with fireplace, large dining area and open kitchen with a long countertop-bar. Sliding doors off of the great room lead to a fabulous deck for entertaining with views out to the San Francisco Bay. The lower level has two additional bedrooms and a full bath and access to a 2-car attached garage with plenty of room for storage. An additional detached storage shed, a hot tub, outdoor shower, level lawn, and cozy outdoor spaces complete this exceptional property. Close to downtown Mill Valley, easy San Francisco commute, hiking trails not far from your front door, and all of the beauty that Mill Valley has to offer.
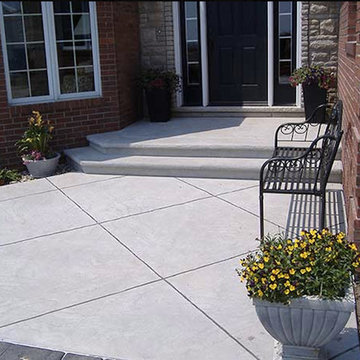
Foto de terraza actual de tamaño medio en patio delantero con adoquines de hormigón
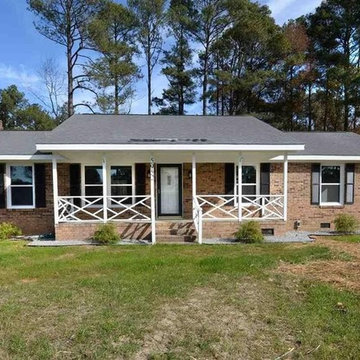
Just some simple paint changes - painted all the trim from creme to white and shutters from green to black
Ejemplo de terraza contemporánea de tamaño medio en patio delantero y anexo de casas
Ejemplo de terraza contemporánea de tamaño medio en patio delantero y anexo de casas
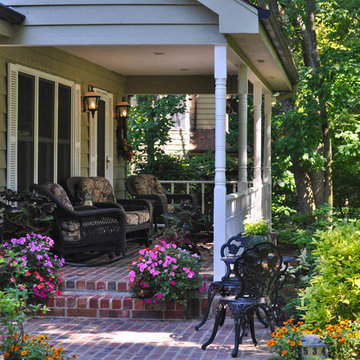
Diseño de terraza tradicional de tamaño medio en patio delantero con jardín de macetas y adoquines de ladrillo
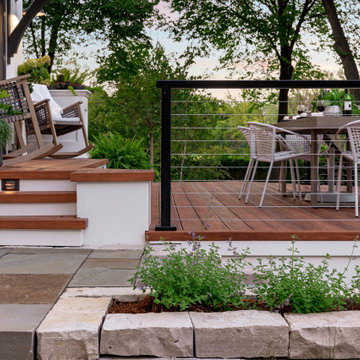
Foto de terraza planta baja vintage de tamaño medio en patio lateral y anexo de casas con barandilla de cable
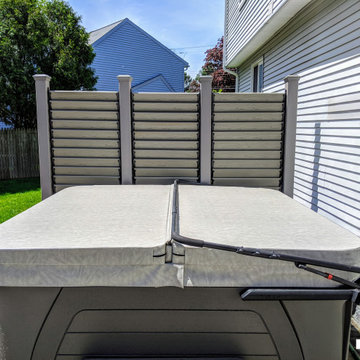
"Just a quick note to say “Thank You!” for your guidance and support these past several weeks. Our new Privacy Panel came out even better than I had envisioned and has received rave reviews from everyone who has seen it. You might recall that it is constructed entirely out of Trex (except for pressure-treated 4x4s inside the Trex sleeves) so the annual maintenance will be something like “Wash wall with sudsy water.” Exactly what I wanted!"
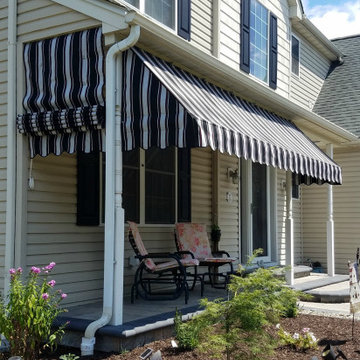
Protect and enhance any porch with an awning. All awnings are sewn and manufactured at our shop by experienced professionals using only the finest materials, piping and hardware available.
Benefits include:
Shade.
Creates a cozy, usable area.
Rain protection.
Enlarges the feel of any porch.
Removable in winter when you need the sunlight for added heat in your home.
Adds texture, color, and interest to your home.
Rope systems are available to retract awnings when needed.
Privacy.
Save on AC costs.
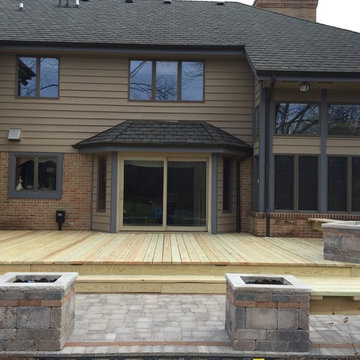
Diseño de terraza clásica de tamaño medio sin cubierta en patio trasero
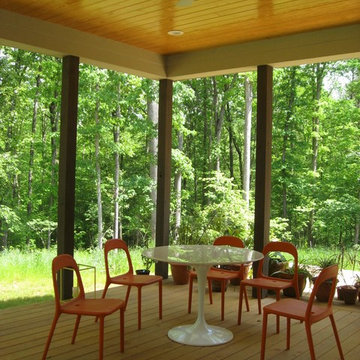
The screen porch on the east has deep sheltering overhangs to provide lots of shade and protection during the hot summer months. Easy access to the great room means the space will be used a lot. Photo by Arielle Schechter, Architect.
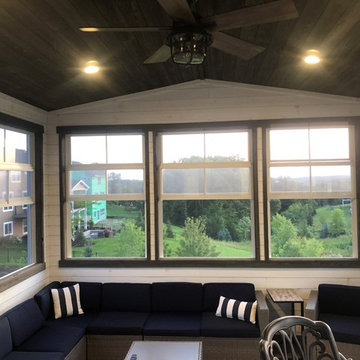
Foto de porche cerrado clásico de tamaño medio en patio trasero y anexo de casas con entablado
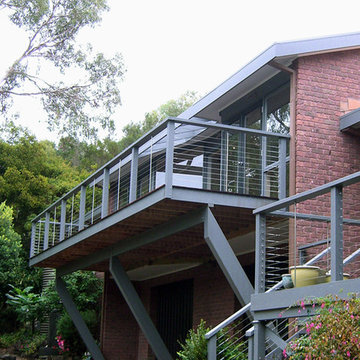
A new external deck located above the garage engages the occupants with the surrounding garden setting and views.
Angled steel support structure enables safe vehicle movement at the ground level.
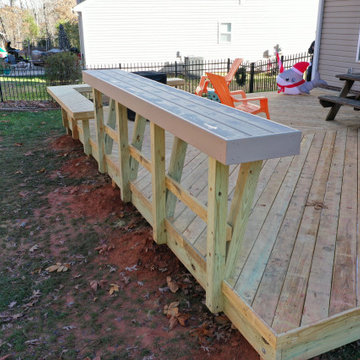
Great wood deck on the back of this home with a built in bench and a standing bar!
Foto de terraza moderna de tamaño medio en patio trasero
Foto de terraza moderna de tamaño medio en patio trasero
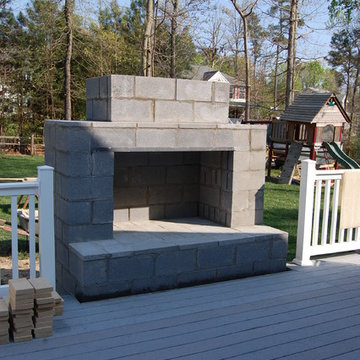
The fireplace was built entirely out of cinder block. Already looking great.
Imagen de terraza tradicional de tamaño medio en patio trasero con brasero
Imagen de terraza tradicional de tamaño medio en patio trasero con brasero
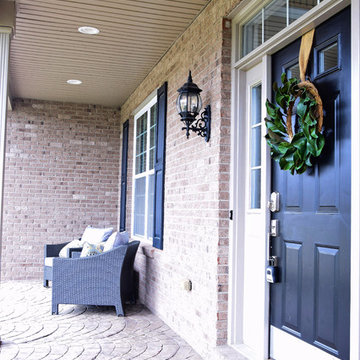
Staging and photo by StageHouse Design
Modelo de terraza de tamaño medio en patio delantero con suelo de hormigón estampado y toldo
Modelo de terraza de tamaño medio en patio delantero con suelo de hormigón estampado y toldo
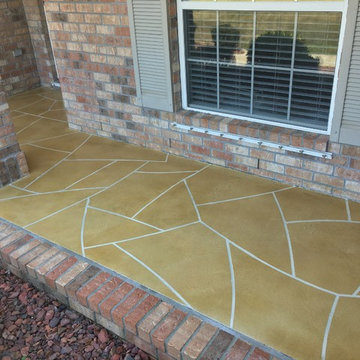
Ejemplo de terraza moderna de tamaño medio en patio delantero y anexo de casas con suelo de hormigón estampado
1.340 ideas para terrazas de tamaño medio
6
