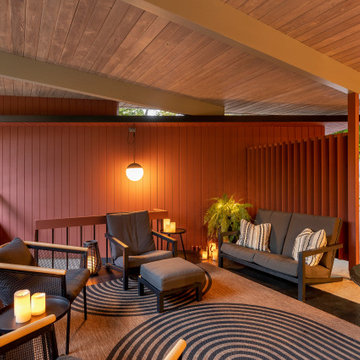48.766 ideas para terrazas de tamaño medio
Ordenar por:Popular hoy
21 - 40 de 48.766 fotos
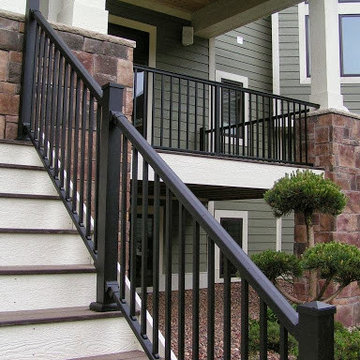
Adjustable and Fixed Stair Railing from o to 36 degrees
Modelo de terraza tradicional de tamaño medio en anexo de casas y patio trasero
Modelo de terraza tradicional de tamaño medio en anexo de casas y patio trasero

Dewayne Wood
Diseño de porche cerrado tradicional de tamaño medio en patio trasero y anexo de casas con entablado
Diseño de porche cerrado tradicional de tamaño medio en patio trasero y anexo de casas con entablado
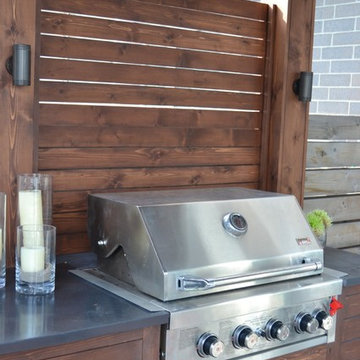
Modelo de terraza contemporánea de tamaño medio en azotea con brasero y pérgola
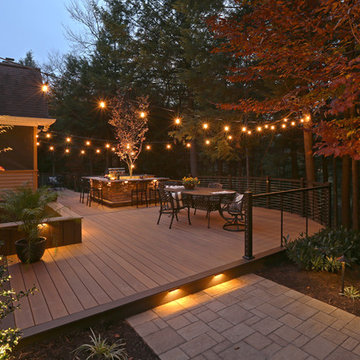
The homeowners wanted an integrated, open outdoor space for entertainment and grilling. It had to look great from the inside of their home and offer the feel of a private wooded retreat; yet be functional.
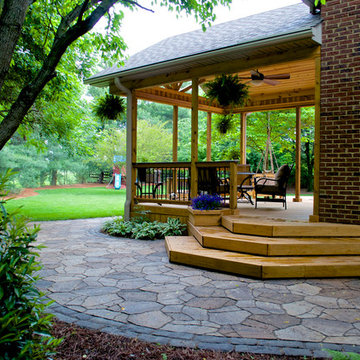
Diseño de terraza tradicional de tamaño medio en patio trasero y anexo de casas

The front porch is clad in travertine from the LBJ Library remodel at UT. Douglas fir columns and beam with custom steel brackets support painted double rafters and a light blue painted tongue-and-groove wood porch roof.
Exterior paint color: "Ocean Floor," Benjamin Moore.
Photo by Whit Preston.
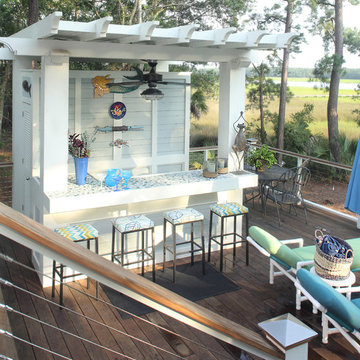
Modelo de terraza costera de tamaño medio sin cubierta en patio trasero con cocina exterior
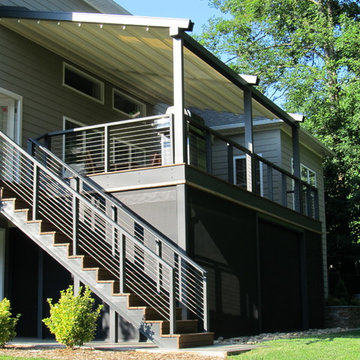
SPECIFICATIONS FOR THE PROJECT
The customer requested a large 22 foot 11 inch wide x 14 foot, attached, 2 span (3 post) water proof retractable deck patio cover system with front water drainage. The plan was to have rain water drain through the invisible downspouts (inside the posts) and exit through a hole at the bottom of the posts. The entire system used one continuous piece of fabric and one motor. The system frame and guides are made entirely of non-rusting aluminum which is powder coated using the Qualicoat® powder coating process. Frame color chosen was our vendors proprietary Grigio Ferro. The stainless steel components used were Inox (470LI and 316) which are of the highest quality and have an extremely high corrosion resistance. In fact, the components meet the European salt spray corrosion test as tested by Centro Sviluppo Materiali in Italy.
Fabric is Ferrari 302 Precontraint color Avorio P741, light filtering and opaque, a PVC fabric that is fire retardant and totally water-proof (not water-resistant). This retracting patio cover system has a Beaufort wind load rating Scale 10 (up to 63mph) with the fabric fully extended & in use.
A hood with end caps was also used to prevent rain water, leaves and debris from collecting in the folds of fabric when not in use. Purlin covers were requested to prevent rain water, leaves and debris from collecting in the space between the two sections of aluminum (purlins) running from the house to the front posts. Motor operated with remote control.
PURPOSE OF THE PROJECT
The homeowners preferred a more modern design to their entire home. They are very active people and enjoy the outdoors (they both train as triathlete’s). Their desire was for the retractable patio cover system to provide shade on the desk that receives a great deal of afternoon sun. Prior to the installation, it got so hot, the client could not walk on the deck without shoes. Essentially, as much as they enjoy the outdoors, they did not use their deck. Again, with the modern design preference, a traditional roof structure was not their vision. They printed a retractable patio cover picture from Pinterest for the contractor. That was the start of the entire project. In addition to the upper area, they wanted to utilize the area below their deck, as well as create an area for their Jacuzzi Hot Tub. All this work was to be performed while keeping the overall design modern.
UNIQUENESS OR COMPLEXITY OF THE PROJECT
First and foremost was the initial design of the project. The contractor worked with the client for 11 months creating this living area using Chief Architect software. They created numerous different designs & elevations. They looked at every aspect of the design in great detail. For example, the slope of the retractable patio cover structure and if the retractable patio cover base plate would be above or below the transom windows on the house. They revised the width of the structure numerous times, which then affected the posts below with each design change. The width of the space was decided based on the clear span of the structure. There were multiple design options with the retractable patio cover & the contractor looked at each of those options. When ordering the retractable deck cover system, the contractor had to have it fabricated to a fraction of an inch because the cable railing posts where to be directly adjacent to the retractable deck cover posts. There was very little margin for error. Planning was essential!
The deck posts below needed to be replaced, this included new footings. The layout of the posts and the sizes of the posts needed to correspond to the supports of the patio cover structure. The posts for the rail system were designed to duplicate the posts of the retractable patio cover structure. The contractor created a method for draining the rain water from the posts of the retractable patio cover structure to the ground below.
PROJECT RESULTS
One extremely happy homeowner and proud contractor. Our company is honored to work with a client who allowed us to assist them in providing a retractable shading system to keep the homeowners deck cool. We are very proud to have been a part of this project.
This complex and time consuming project met every desire the clients had. After the project was complete, the homeowners told the contractor how excited and pleased they were with the space. That, to us, is what is so critical in our line of work. The comments related to how they enjoyed the entire process and are able to enjoy their lives even more now.

Diseño de terraza clásica de tamaño medio en anexo de casas y patio delantero con entablado y jardín de macetas
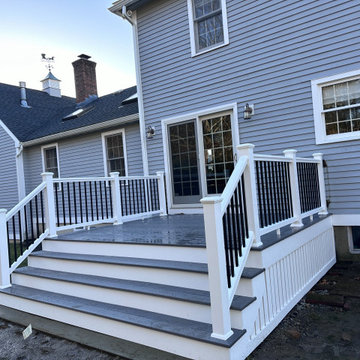
Check out this beautiful deck featuring @timbertech railings with black square balusters and @azek landmark collection color castle gate and the classic white pvc for riser fascia and skirting

‘Oh What A Ceiling!’ ingeniously transformed a tired mid-century brick veneer house into a suburban oasis for a multigenerational family. Our clients, Gabby and Peter, came to us with a desire to reimagine their ageing home such that it could better cater to their modern lifestyles, accommodate those of their adult children and grandchildren, and provide a more intimate and meaningful connection with their garden. The renovation would reinvigorate their home and allow them to re-engage with their passions for cooking and sewing, and explore their skills in the garden and workshop.

Screened Porch with accordion style doors opening to Kitchen/Dining Room, with seating for 4 and a chat height coffee table with views of Lake Lure, NC.

Imagen de porche cerrado campestre de tamaño medio en patio trasero y anexo de casas con barandilla de varios materiales
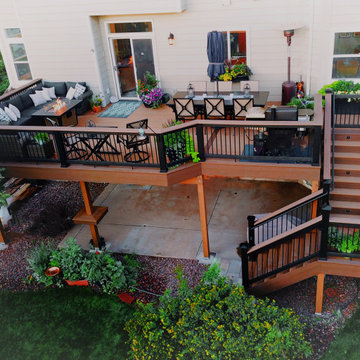
Second story upgraded Timbertech Pro Reserve composite deck in Antique Leather color with picture frame boarder in Dark Roast. Timbertech Evolutions railing in black was used with upgraded 7.5" cocktail rail in Azek English Walnut. Also featured is the "pub table" below the deck to set drinks on while playing yard games or gathering around and admiring the views. This couple wanted a deck where they could entertain, dine, relax, and enjoy the beautiful Colorado weather, and that is what Archadeck of Denver designed and built for them!
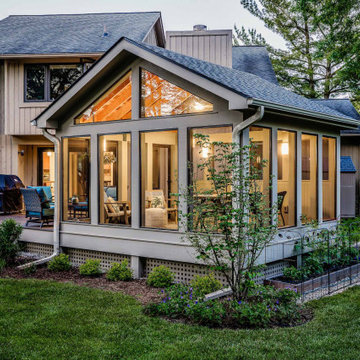
Detached screened porch in Ann Arbor, MI by Meadowlark Design+Build.
Imagen de porche cerrado actual de tamaño medio en patio trasero y anexo de casas con entablado
Imagen de porche cerrado actual de tamaño medio en patio trasero y anexo de casas con entablado
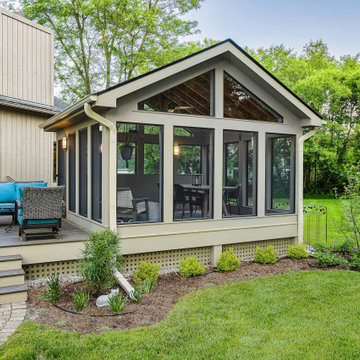
Detached screened porch in Ann Arbor, MI by Meadowlark Design+Build.
Diseño de porche cerrado actual de tamaño medio en patio trasero y anexo de casas con entablado
Diseño de porche cerrado actual de tamaño medio en patio trasero y anexo de casas con entablado

Modelo de terraza tradicional renovada de tamaño medio en patio trasero con privacidad, pérgola y barandilla de varios materiales

Trees, wisteria and all other plantings designed and installed by Bright Green (brightgreen.co.uk) | Decking and pergola built by Luxe Projects London | Concrete dining table from Coach House | Spike lights and outdoor copper fairy lights from gardentrading.co.uk

ATIID collaborated with these homeowners to curate new furnishings throughout the home while their down-to-the studs, raise-the-roof renovation, designed by Chambers Design, was underway. Pattern and color were everything to the owners, and classic “Americana” colors with a modern twist appear in the formal dining room, great room with gorgeous new screen porch, and the primary bedroom. Custom bedding that marries not-so-traditional checks and florals invites guests into each sumptuously layered bed. Vintage and contemporary area rugs in wool and jute provide color and warmth, grounding each space. Bold wallpapers were introduced in the powder and guest bathrooms, and custom draperies layered with natural fiber roman shades ala Cindy’s Window Fashions inspire the palettes and draw the eye out to the natural beauty beyond. Luxury abounds in each bathroom with gleaming chrome fixtures and classic finishes. A magnetic shade of blue paint envelops the gourmet kitchen and a buttery yellow creates a happy basement laundry room. No detail was overlooked in this stately home - down to the mudroom’s delightful dutch door and hard-wearing brick floor.
Photography by Meagan Larsen Photography
48.766 ideas para terrazas de tamaño medio
2
