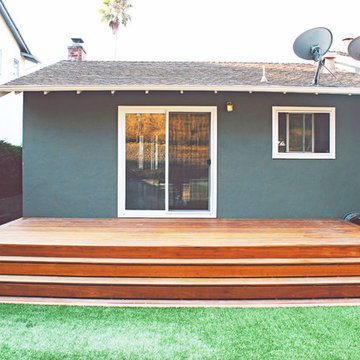48.766 ideas para terrazas de tamaño medio
Ordenar por:Popular hoy
1 - 20 de 48.766 fotos

Modelo de terraza actual de tamaño medio en azotea con pérgola, barandilla de metal y iluminación

Imagen de terraza clásica de tamaño medio en patio trasero con cocina exterior y pérgola

Second story upgraded Timbertech Pro Reserve composite deck in Antique Leather color with picture frame boarder in Dark Roast. Timbertech Evolutions railing in black was used with upgraded 7.5" cocktail rail in Azek English Walnut. Also featured is the "pub table" below the deck to set drinks on while playing yard games or gathering around and admiring the views. This couple wanted a deck where they could entertain, dine, relax, and enjoy the beautiful Colorado weather, and that is what Archadeck of Denver designed and built for them!
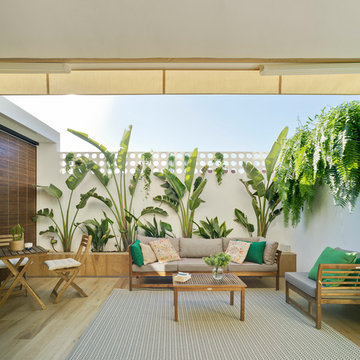
Imagen de terraza clásica de tamaño medio en patio trasero con jardín vertical y toldo
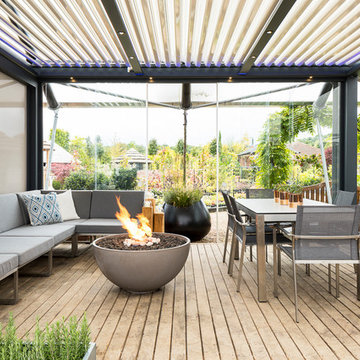
Solus Hemi Fire Pit
Photo by Chris Snook
Foto de terraza actual de tamaño medio con brasero
Foto de terraza actual de tamaño medio con brasero

Imagen de terraza de estilo americano de tamaño medio en patio delantero y anexo de casas con losas de hormigón
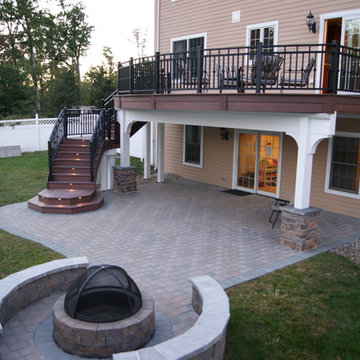
This project required a unique design to fit within the building envelope of this property while maximizing living space on and under this unusually high deck. This curved deck answered the challenge while creating a one of a kind space, connecting the second story indoor area to relaxed seating convenient to the kitchen and the lower living area to a completely protected space under the deck. The rounded design and detailed trim work add character to every perspective. Illuminated for evening entertainment the party continues after dark. A grand staircase descends to the paver patio area below. The landing at the base of the staircase adds scale while smoothing flow whether heading to the swings or to the patio. At the far end of the patio a fire feature flanked by two arched benches provides for a reflective moment or relaxed conversation amid the warm ambiance of the fire. Substructure is ACQ pine with all Zmax hardware on 12” & 16” X 42’’ deep footings. Average live load exceeds 80# per sq ft. Framing lumber is blacked out for better aesthetics.

Photo by Ryan Davis of CG&S
Modelo de porche cerrado contemporáneo de tamaño medio en patio trasero y anexo de casas con barandilla de metal
Modelo de porche cerrado contemporáneo de tamaño medio en patio trasero y anexo de casas con barandilla de metal

The outdoor dining, sundeck and living room were added to the home, creating fantastic 3 season indoor-outdoor living spaces. The dining room and living room areas are roofed and screened with the sun deck left open.
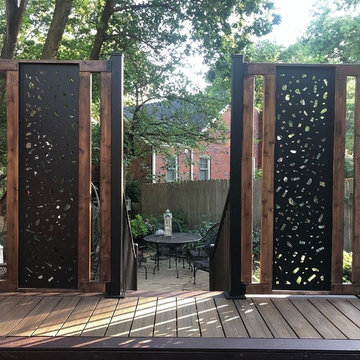
The homeowner wanted to create an enclosure around their built-in hot tub to add some privacy. The contractor, Husker Decks, designed a privacy wall with alternating materials. The aluminum privacy screen in 'River Rock' mixed with a horizontal wood wall in a rich stain blend to create a privacy wall that blends perfectly into the homeowner's backyard space and style.
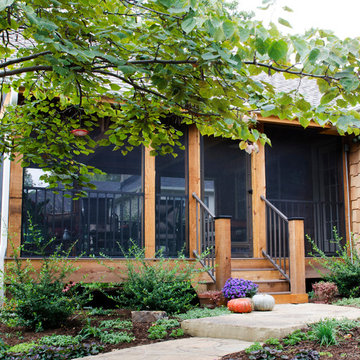
visual anthology photography
Modelo de porche cerrado tradicional de tamaño medio en patio trasero y anexo de casas con adoquines de piedra natural
Modelo de porche cerrado tradicional de tamaño medio en patio trasero y anexo de casas con adoquines de piedra natural
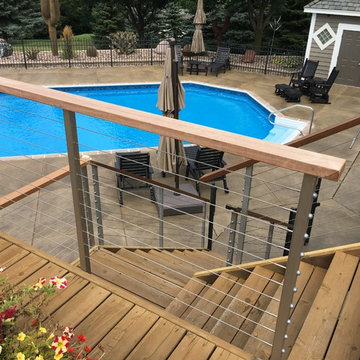
This was project where the homeowner had very poor views of their pool and patio area, and the beautiful surrounding countryside. Not anymore since the cable railing was installed on the deck
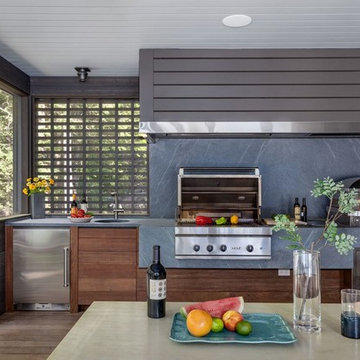
Peter Peirce
Ejemplo de terraza actual de tamaño medio en patio trasero y anexo de casas con cocina exterior y entablado
Ejemplo de terraza actual de tamaño medio en patio trasero y anexo de casas con cocina exterior y entablado
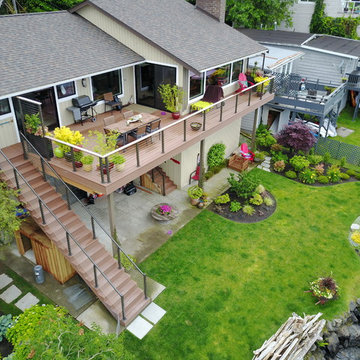
A composite second story deck built by Masterdecks with an under deck ceiling installed by Undercover Systems. This deck is topped off with cable railing with hard wood top cap. Cable railing really allows you to save the view and with this house bing right on the water it is a great option.
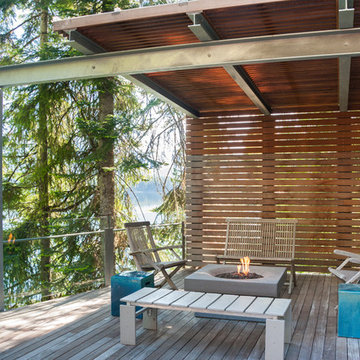
Modelo de terraza actual de tamaño medio en patio trasero con brasero y toldo

Beautiful outdoor kitchen with Custom Granite Surround Big Green Egg, Granite Countertops, Bamboo Accents, Cedar Decking, Kitchen Aid Grill and Cedar Pergola Overhang by East Cobb Contractor, Atlanta Curb Appeal
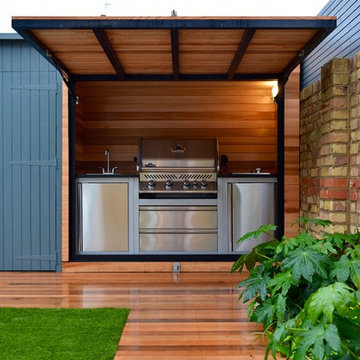
Foto de terraza contemporánea de tamaño medio en patio trasero

Our client wanted a rustic chic look for their covered porch. We gave the crown molding and trim a more formal look, but kept the roof more rustic with open rafters.
At Atlanta Porch & Patio we are dedicated to building beautiful custom porches, decks, and outdoor living spaces throughout the metro Atlanta area. Our mission is to turn our clients’ ideas, dreams, and visions into personalized, tangible outcomes. Clients of Atlanta Porch & Patio rest easy knowing each step of their project is performed to the highest standards of honesty, integrity, and dependability. Our team of builders and craftsmen are licensed, insured, and always up to date on trends, products, designs, and building codes. We are constantly educating ourselves in order to provide our clients the best services at the best prices.
We deliver the ultimate professional experience with every step of our projects. After setting up a consultation through our website or by calling the office, we will meet with you in your home to discuss all of your ideas and concerns. After our initial meeting and site consultation, we will compile a detailed design plan and quote complete with renderings and a full listing of the materials to be used. Upon your approval, we will then draw up the necessary paperwork and decide on a project start date. From demo to cleanup, we strive to deliver your ultimate relaxation destination on time and on budget.
48.766 ideas para terrazas de tamaño medio
1

