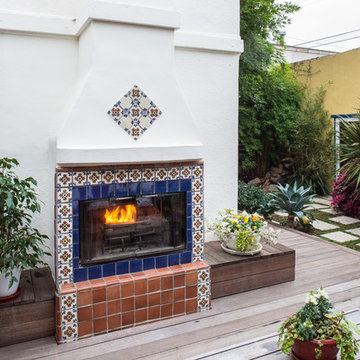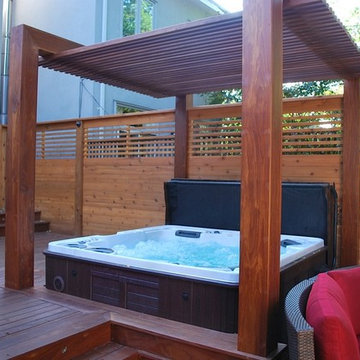3.509 ideas para terrazas de tamaño medio en patio lateral
Filtrar por
Presupuesto
Ordenar por:Popular hoy
21 - 40 de 3509 fotos
Artículo 1 de 3
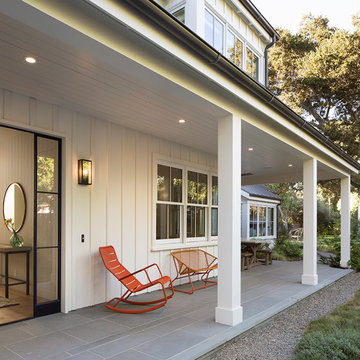
Paul Dyer
Ejemplo de terraza de estilo de casa de campo de tamaño medio en anexo de casas y patio lateral con adoquines de piedra natural
Ejemplo de terraza de estilo de casa de campo de tamaño medio en anexo de casas y patio lateral con adoquines de piedra natural
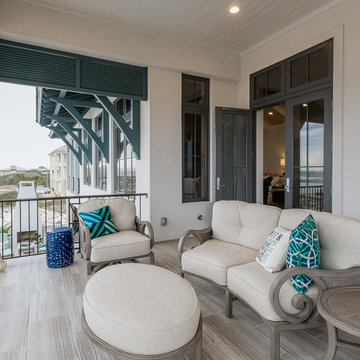
Greg Riegler
Imagen de terraza marinera de tamaño medio en patio lateral y anexo de casas
Imagen de terraza marinera de tamaño medio en patio lateral y anexo de casas
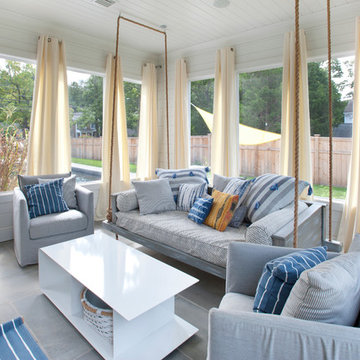
On either side of the fireplace, glass doors lead to the screened-in porch featuring shiplap siding and ceiling, heated flooring and interchangeable glass and screens, and access to the pool area.
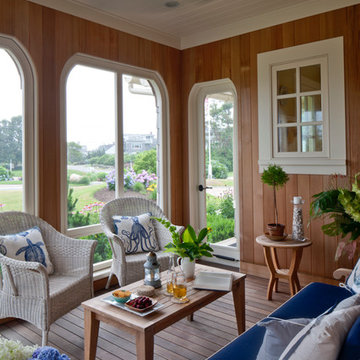
Photo Credits: Brian Vanden Brink
Ejemplo de porche cerrado marinero de tamaño medio en anexo de casas y patio lateral con entablado
Ejemplo de porche cerrado marinero de tamaño medio en anexo de casas y patio lateral con entablado
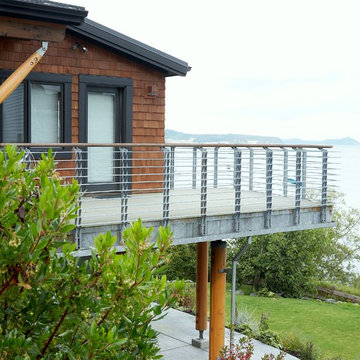
Deck off of main level study. Photography by Ian Gleadle.
Diseño de terraza tradicional de tamaño medio sin cubierta en patio lateral
Diseño de terraza tradicional de tamaño medio sin cubierta en patio lateral
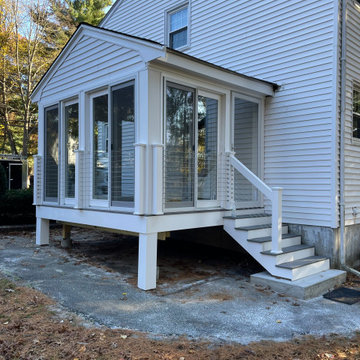
We completely rejuvenated this old deteriorated porch with rotted joists, decking, and wooden framed screens by first reconstructing the PT framing, adding a PT post and beam with two frost footings, Enclosing the underside with exterior AC Plywood, doubling the joists to every 8" oc to accept our new Fiberon composite decking, re-framing the post, adding new 60" sliders (4) and Larson Storm door/panel, complete weatherproofing with membrane flashing, New White Versatex Composite PVC trim inside and out, a new set of stairs with 4000 psi stair pad and uplift anchors, and a beautiful stainless steel cable rail to 36" height from Atlantis Cable Rail Systems. New PVC soffits and fascias also. New gutters to follow.
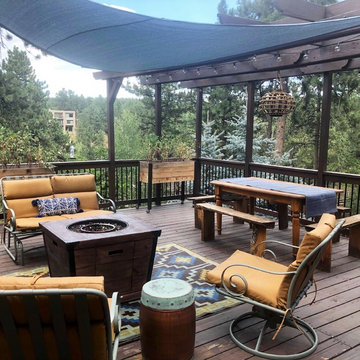
Out door dining and living area with lighting and firepit.
Diseño de terraza bohemia de tamaño medio en patio lateral con toldo y brasero
Diseño de terraza bohemia de tamaño medio en patio lateral con toldo y brasero
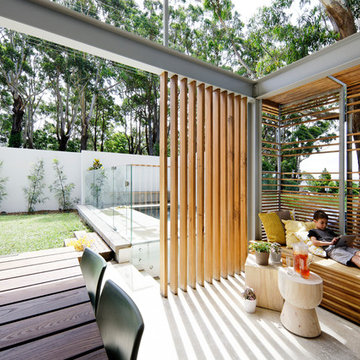
A casual holiday home along the Australian coast. A place where extended family and friends from afar can gather to create new memories. Robust enough for hordes of children, yet with an element of luxury for the adults.
Referencing the unique position between sea and the Australian bush, by means of textures, textiles, materials, colours and smells, to evoke a timeless connection to place, intrinsic to the memories of family holidays.
Avoca Weekender - Avoca Beach House at Avoca Beach
Architecture Saville Isaacs
http://www.architecturesavilleisaacs.com.au/
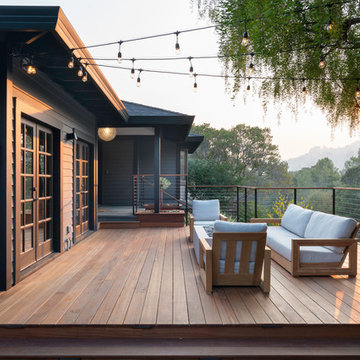
Batu decking
Foto de terraza tradicional renovada de tamaño medio en patio lateral
Foto de terraza tradicional renovada de tamaño medio en patio lateral
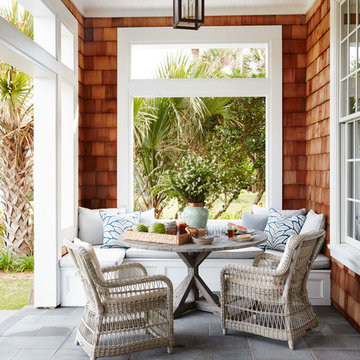
Foto de terraza costera de tamaño medio en patio lateral y anexo de casas con suelo de hormigón estampado
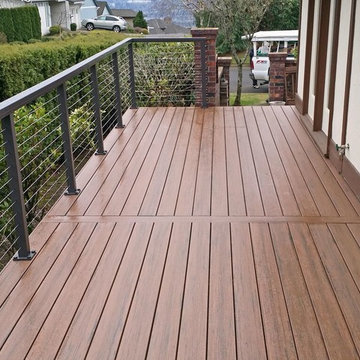
To make the most of a small yard, this homeowner laid down a long wood deck, perfectly accented by a bronze aluminum cable railing system.
Foto de terraza tradicional de tamaño medio sin cubierta en patio lateral
Foto de terraza tradicional de tamaño medio sin cubierta en patio lateral
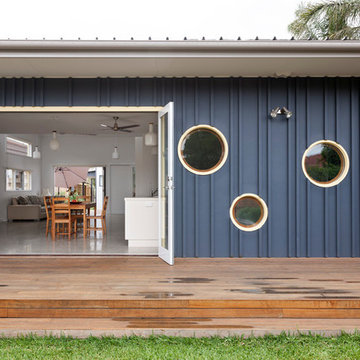
Diane Snape
Foto de terraza contemporánea de tamaño medio en patio lateral y anexo de casas
Foto de terraza contemporánea de tamaño medio en patio lateral y anexo de casas
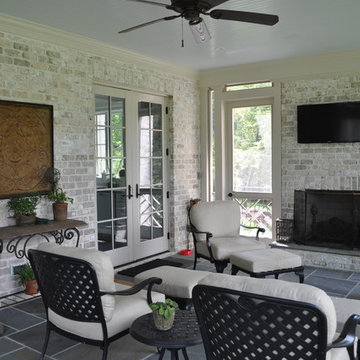
Ejemplo de terraza clásica de tamaño medio en patio lateral y anexo de casas con brasero
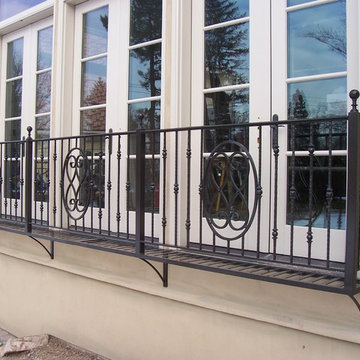
Foto de terraza clásica de tamaño medio sin cubierta en patio lateral
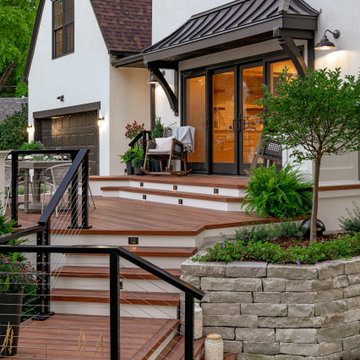
This stunning, tiered, composite deck was installed to complement the modern Tudor style home. It is complete with cable railings, an entertaining space, a stacked stone retaining wall, a raised planting bed, built in planters and a bluestone paver patio and walkway.
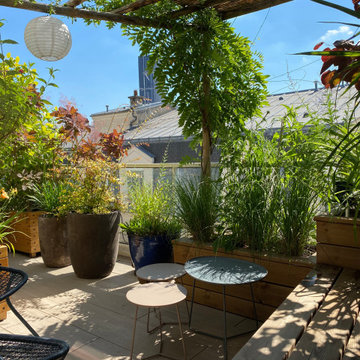
Les plantations protègent du vis à vis du bâtiment d'en face sans trop enfermer l'espace
Diseño de terraza romántica de tamaño medio en patio lateral con jardín de macetas y pérgola
Diseño de terraza romántica de tamaño medio en patio lateral con jardín de macetas y pérgola
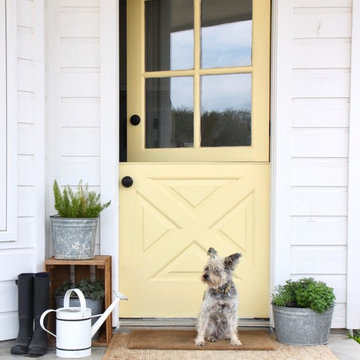
A wood Simpson Dutch door installed for this modern farmhouse mudroom entryway.
Imagen de terraza campestre de tamaño medio en patio lateral y anexo de casas
Imagen de terraza campestre de tamaño medio en patio lateral y anexo de casas
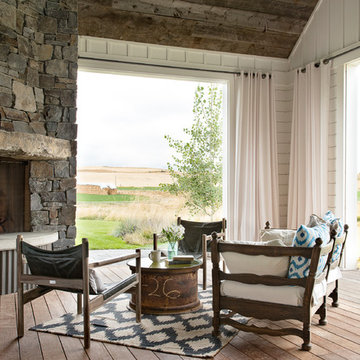
Locati Architects, LongViews Studio
Diseño de terraza de estilo de casa de campo de tamaño medio en patio lateral y anexo de casas con brasero
Diseño de terraza de estilo de casa de campo de tamaño medio en patio lateral y anexo de casas con brasero
3.509 ideas para terrazas de tamaño medio en patio lateral
2
