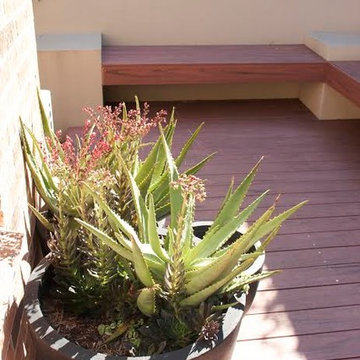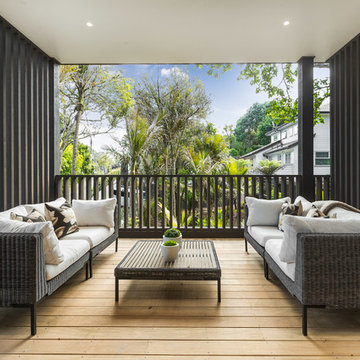3.511 ideas para terrazas de tamaño medio en patio lateral
Filtrar por
Presupuesto
Ordenar por:Popular hoy
141 - 160 de 3511 fotos
Artículo 1 de 3
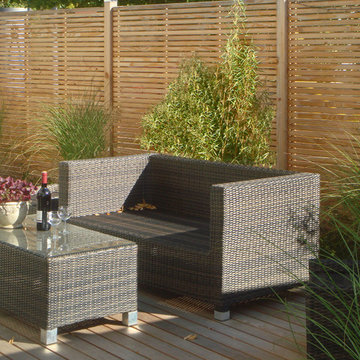
Dort, wo jetzt der Sichtschutzzaun aus Holz steht, war früher ein halbhoher Maschendrahtzaun, der den direkten Blick auf die Straße öffnete. Der Zaun schafft nun eine Abgrenzung. Die Straße wird ausgeblendet und der Sitzplatz erhält eine neue Privatheit.
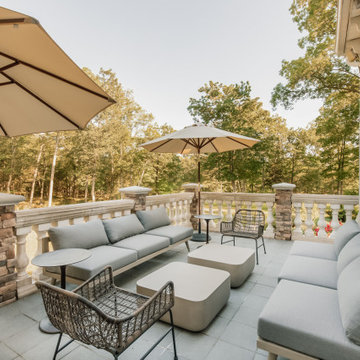
This large patio was made for entertaining. Armless sofas and light scale chairs kept it open and not too crowded.
Diseño de terraza tradicional renovada de tamaño medio sin cubierta en patio lateral
Diseño de terraza tradicional renovada de tamaño medio sin cubierta en patio lateral
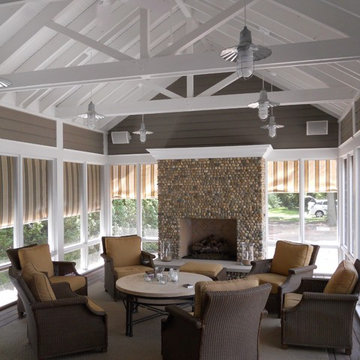
Stuart Cohen
Imagen de porche cerrado contemporáneo de tamaño medio en patio lateral y anexo de casas con entablado
Imagen de porche cerrado contemporáneo de tamaño medio en patio lateral y anexo de casas con entablado
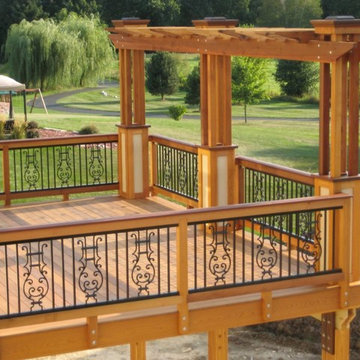
Custom design, hand built
Diseño de terraza tradicional renovada de tamaño medio en patio lateral con pérgola
Diseño de terraza tradicional renovada de tamaño medio en patio lateral con pérgola
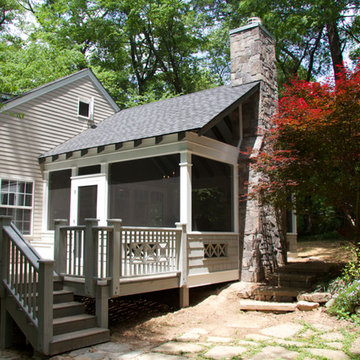
Paul SIbley, Sparrow Photography
Diseño de terraza actual de tamaño medio en patio lateral con entablado
Diseño de terraza actual de tamaño medio en patio lateral con entablado
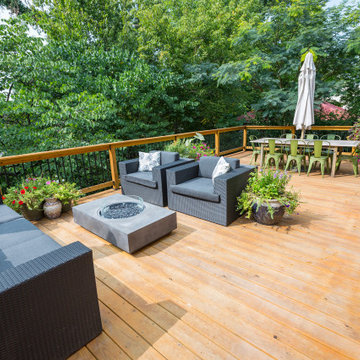
The English Contractor & Remodeling Services, Cincinnati, Ohio, 2021 Regional CotY Award Winner, Residential Landscape Design/Outdoor Living Under $100,000
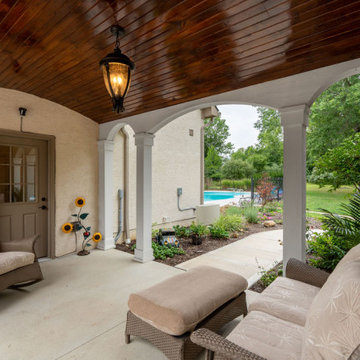
Barrel vaulted stained ceiling offers drama & architectural interest.
Modelo de terraza columna tradicional de tamaño medio en patio lateral con columnas, losas de hormigón y pérgola
Modelo de terraza columna tradicional de tamaño medio en patio lateral con columnas, losas de hormigón y pérgola
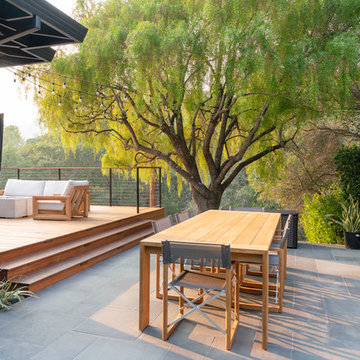
Batu decking, Bluestone Patio
Modelo de terraza tradicional renovada de tamaño medio en patio lateral
Modelo de terraza tradicional renovada de tamaño medio en patio lateral
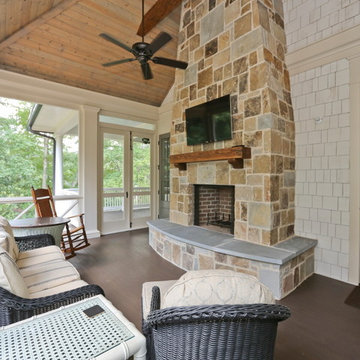
master suite adjacent to a screened porch with vaulted ceiling and a stone fireplace
Imagen de porche cerrado clásico de tamaño medio en patio lateral y anexo de casas
Imagen de porche cerrado clásico de tamaño medio en patio lateral y anexo de casas
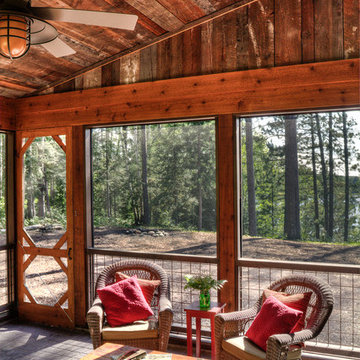
Imagen de porche cerrado rústico de tamaño medio en patio lateral y anexo de casas con adoquines de hormigón
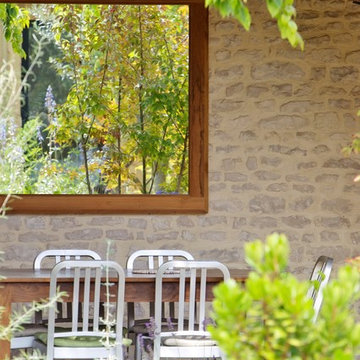
Maison de vacances à l'ile de Ré. Rhéhabilitation d'une ancienne ferme viticole et extension en bois.
Des matériaux de qualité, tels que des bardages de bois rouge et gris importés du Canada et des carreaux de ciment, ont ici été valorisés avec des principes simples : fonctionnalité, confort, et esthétique sobre, tout en tirant le meilleur parti des lumières naturelle et artificielle.
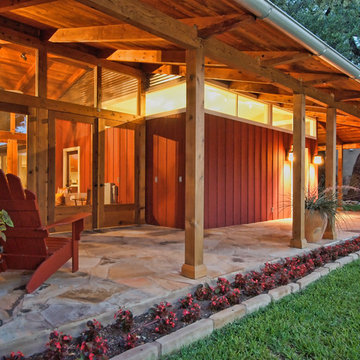
Addition onto 1925 Austin farmhouse. Screened porch around corner makes home feel enormous.
Modelo de terraza campestre de tamaño medio en patio lateral y anexo de casas con adoquines de piedra natural
Modelo de terraza campestre de tamaño medio en patio lateral y anexo de casas con adoquines de piedra natural
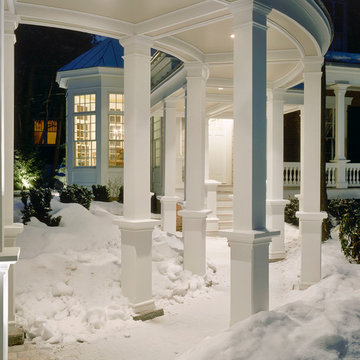
This covered walkway or open portico provides an elegant transition from home to guest house.
Scott Bergmann Photography
Foto de terraza tradicional de tamaño medio en patio lateral y anexo de casas con adoquines de piedra natural
Foto de terraza tradicional de tamaño medio en patio lateral y anexo de casas con adoquines de piedra natural
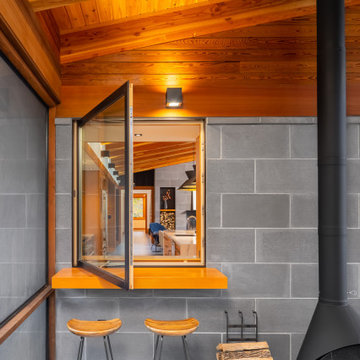
A custom pass-through window from the screened porch to kitchen with a douglas fir bar.
Modelo de terraza rústica de tamaño medio en patio lateral y anexo de casas con chimenea, suelo de baldosas y barandilla de madera
Modelo de terraza rústica de tamaño medio en patio lateral y anexo de casas con chimenea, suelo de baldosas y barandilla de madera
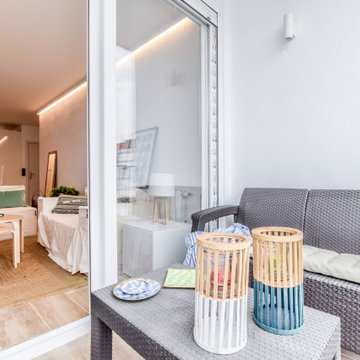
Pequeña terraza que da servicio al salón de la vivienda.
Ejemplo de terraza mediterránea de tamaño medio en patio lateral con barandilla de metal
Ejemplo de terraza mediterránea de tamaño medio en patio lateral con barandilla de metal
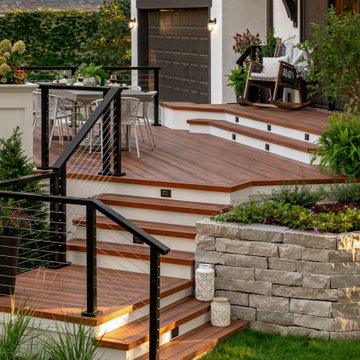
This stunning, tiered, composite deck was installed to complement the modern Tudor style home. It is complete with cable railings, an entertaining space, a stacked stone retaining wall, a raised planting bed, built in planters and a bluestone paver patio and walkway.
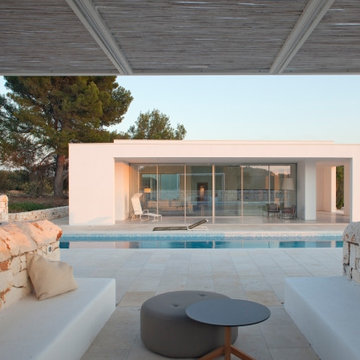
La lounge della pisicina
Foto de terraza mediterránea de tamaño medio en patio lateral con cocina exterior y pérgola
Foto de terraza mediterránea de tamaño medio en patio lateral con cocina exterior y pérgola
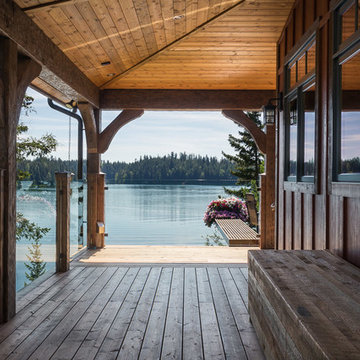
Klassen Photography
Diseño de terraza rústica de tamaño medio en patio lateral y anexo de casas
Diseño de terraza rústica de tamaño medio en patio lateral y anexo de casas
3.511 ideas para terrazas de tamaño medio en patio lateral
8
