3.502 ideas para terrazas de tamaño medio en patio lateral
Filtrar por
Presupuesto
Ordenar por:Popular hoy
101 - 120 de 3502 fotos
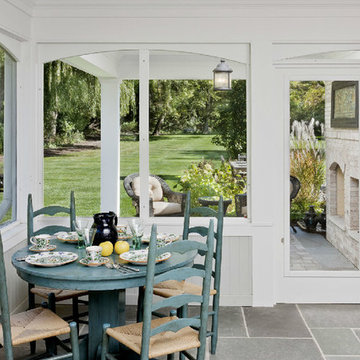
Design and construction of screened porch as part of a larger project involving an addition containing a great room, mud room, powder room, bedroom with walk out roof deck and fully finished basement. Photo by B. Kildow
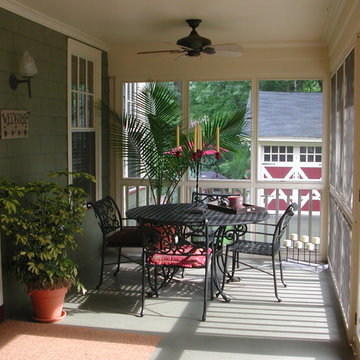
THE SCREENED PORCH is deep enough for a table for four. It leads to the new family room and renovated kitchen.
AN OUTDOOR CEILING FAN boosts breezes.
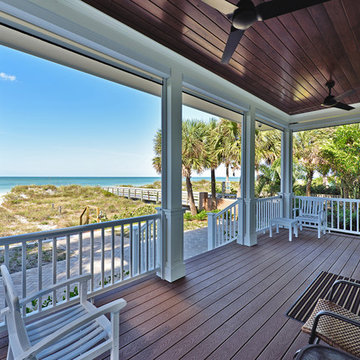
Alex Andreakos of Design Styles Architecture
Diseño de porche cerrado costero de tamaño medio en patio lateral y anexo de casas con adoquines de ladrillo
Diseño de porche cerrado costero de tamaño medio en patio lateral y anexo de casas con adoquines de ladrillo
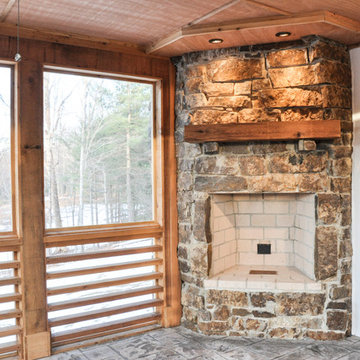
MELISSA BATMAN PHOTOGRAPHY
Imagen de porche cerrado rural de tamaño medio en patio lateral y anexo de casas con adoquines de hormigón
Imagen de porche cerrado rural de tamaño medio en patio lateral y anexo de casas con adoquines de hormigón
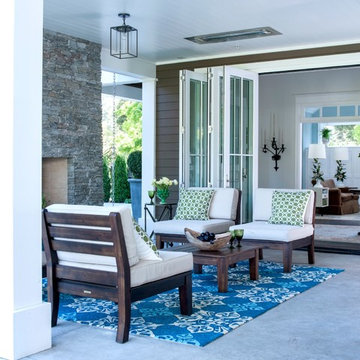
Patio space off the kitchen and the entry. The bi-fold doors open to the entry and the living room giving the client a larger entertaining space when needed. The infra red heaters in the ceiling make this a year round space. photo: David Duncan Livingston
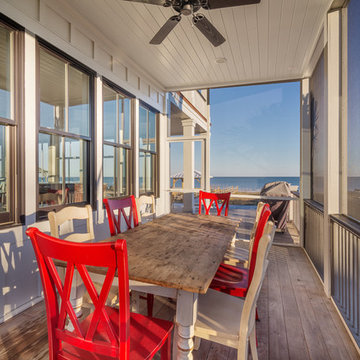
Greg Butler
Diseño de porche cerrado marinero de tamaño medio en patio lateral y anexo de casas con entablado
Diseño de porche cerrado marinero de tamaño medio en patio lateral y anexo de casas con entablado
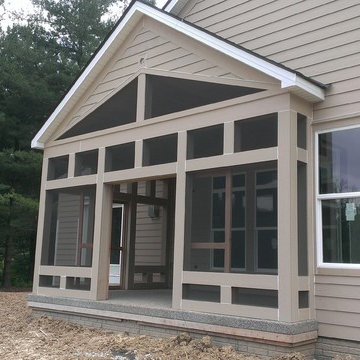
Ejemplo de porche cerrado actual de tamaño medio en patio lateral y anexo de casas
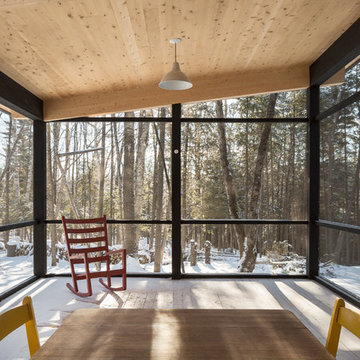
Martin Dufour architecte
Photographe: Ulysse Lemerise
Modelo de porche cerrado rural de tamaño medio en patio lateral y anexo de casas con entablado
Modelo de porche cerrado rural de tamaño medio en patio lateral y anexo de casas con entablado
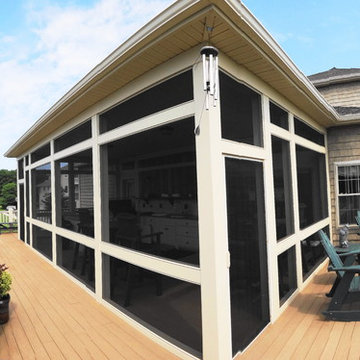
Outdoor Kitchen remodel with screened in porch.
Photo: Eric Englehart
Boardwalk Builders, Rehoboth Beach, DE
www.boardwalkbuilders.com
Ejemplo de porche cerrado tradicional de tamaño medio en patio lateral y anexo de casas con entablado
Ejemplo de porche cerrado tradicional de tamaño medio en patio lateral y anexo de casas con entablado
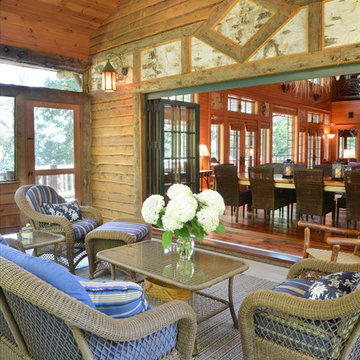
Screened in porch for all seasons, with folding doors that open to the living area all summer long. Blue and white fabrics highlight the birch bark accents.
Tom Stock Photography
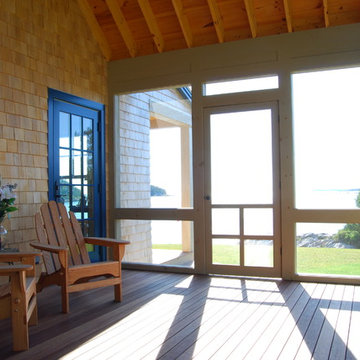
View from inside screen porch, looking out towards the ocean.
Photo © John Whipple
Ejemplo de porche cerrado costero de tamaño medio en patio lateral y anexo de casas con entablado
Ejemplo de porche cerrado costero de tamaño medio en patio lateral y anexo de casas con entablado
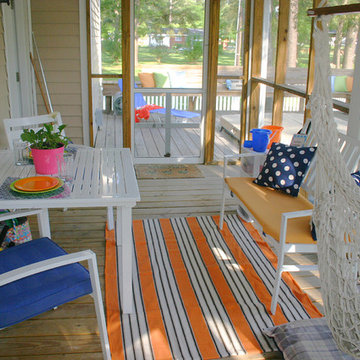
Jack Bender Construction, Inc.
Modelo de porche cerrado clásico de tamaño medio en patio lateral y anexo de casas con entablado
Modelo de porche cerrado clásico de tamaño medio en patio lateral y anexo de casas con entablado
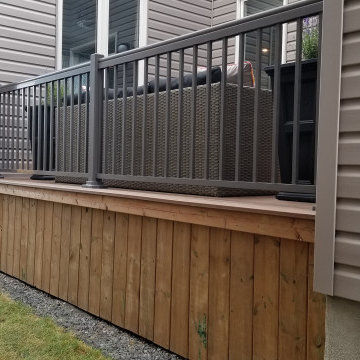
This was an interesting location for a deck! Located at the side of the house is a little alcove, where our customers were looking to create an outdoor living area as an extension of their living room.
We framed this 11' x 14' deck using pressure treated wood with a limestone and patio stone base. Dark brown TimberTech composite decking was chosen to provide a suitable floor, and the underside of the deck was closed off with 5/4" vertical wood deck boards as skirting. To finish it all off we closed in the space with charcoal grey aluminum railing.
Thank you to our clients for providing the aerial shot!
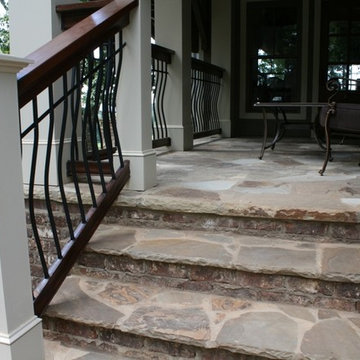
Daco Natural stone paver patio and stairway
Imagen de porche cerrado tradicional de tamaño medio en patio lateral y anexo de casas con adoquines de piedra natural
Imagen de porche cerrado tradicional de tamaño medio en patio lateral y anexo de casas con adoquines de piedra natural
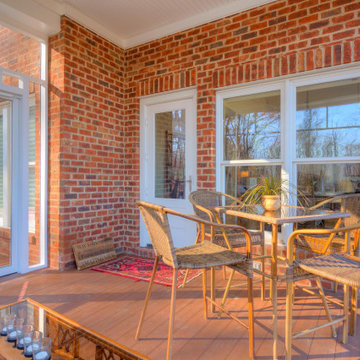
Ejemplo de porche cerrado tradicional de tamaño medio en patio lateral y anexo de casas con entablado
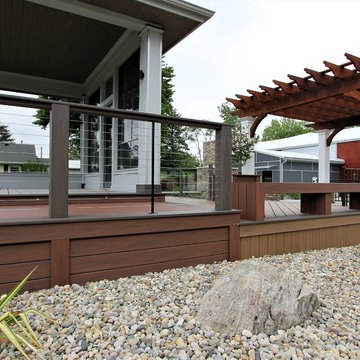
Modelo de terraza moderna de tamaño medio en patio lateral y anexo de casas con zócalos

Perfectly settled in the shade of three majestic oak trees, this timeless homestead evokes a deep sense of belonging to the land. The Wilson Architects farmhouse design riffs on the agrarian history of the region while employing contemporary green technologies and methods. Honoring centuries-old artisan traditions and the rich local talent carrying those traditions today, the home is adorned with intricate handmade details including custom site-harvested millwork, forged iron hardware, and inventive stone masonry. Welcome family and guests comfortably in the detached garage apartment. Enjoy long range views of these ancient mountains with ample space, inside and out.
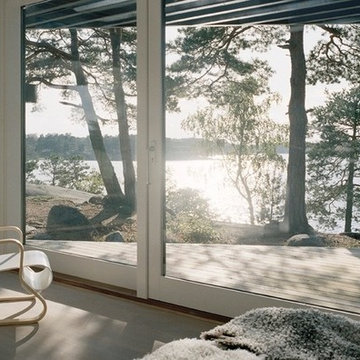
Grunden i våra interiörer är den höga kvaliteten på golv, innerväggar, innertak och fönsterpartier. Massiva naturmaterial och snickeribygd inredning skapar en lugn och harmonisk atmosfär.
Inredningen hålls ihop av vitoljade träytor i fönster och snickerier. Önskar du kan du istället få släta väggar och snickerier i andra kulörer.
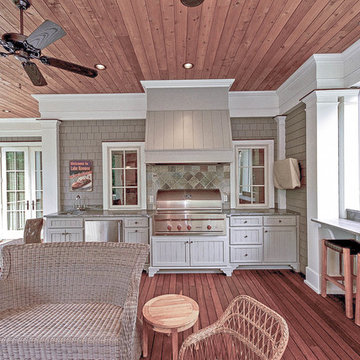
Screen Porch with retractable screens. The outdoor kitchen features 2 pass-through windows to & from the Kitchen. There's a bar counter, sitting area and an outdoor fireplace all overlooking the lake.
Design & photography by:
Kevin Rosser & Associates, Inc.
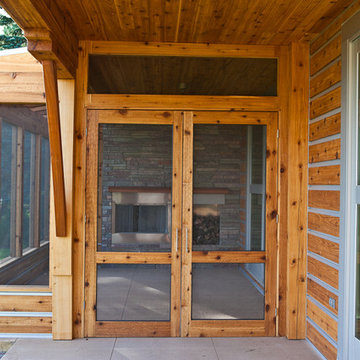
Todd Z
Modelo de porche cerrado rural de tamaño medio en patio lateral y anexo de casas con losas de hormigón
Modelo de porche cerrado rural de tamaño medio en patio lateral y anexo de casas con losas de hormigón
3.502 ideas para terrazas de tamaño medio en patio lateral
6