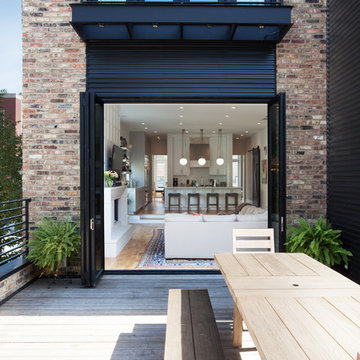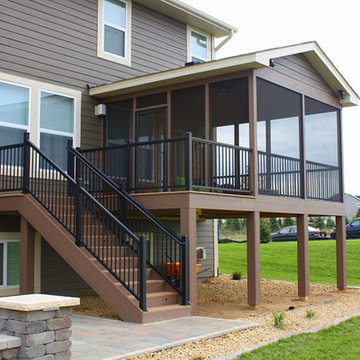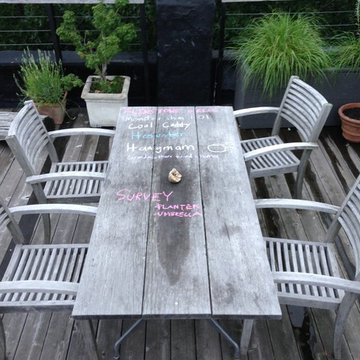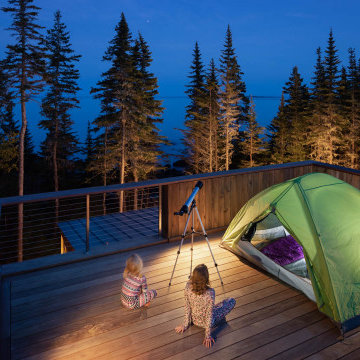3.876 ideas para terrazas de tamaño medio en azotea
Filtrar por
Presupuesto
Ordenar por:Popular hoy
121 - 140 de 3876 fotos
Artículo 1 de 3
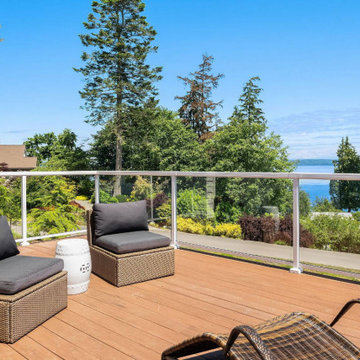
A roof deck in a sun-oriented area perfect for stargazing and intimate moments with your family and loved ones while enjoying the coastal view and fresh sea breeze.
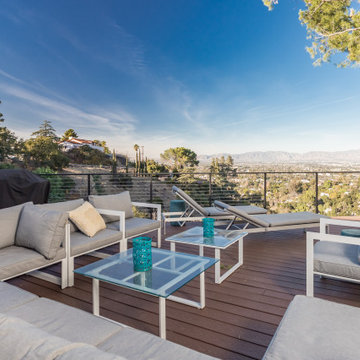
New Deck Roof with Metal Railing
Ejemplo de terraza minimalista de tamaño medio en azotea con barandilla de metal
Ejemplo de terraza minimalista de tamaño medio en azotea con barandilla de metal
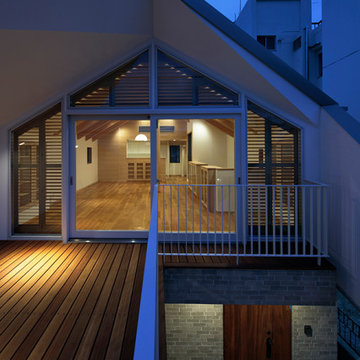
Imagen de terraza minimalista de tamaño medio en azotea y anexo de casas con zócalos
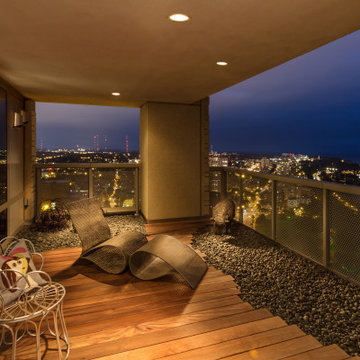
Milwaukee hi-rise condo deck. Smooth loose stone and plank hardwood floor.
Modelo de terraza bohemia de tamaño medio en azotea y anexo de casas
Modelo de terraza bohemia de tamaño medio en azotea y anexo de casas
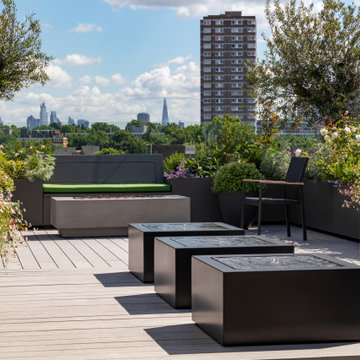
This small but complex project saw the creation of a terrace above an existing flat roof of a property in Battersea Square.
We were appointed to design and prepare a scheme to submit for planning permission. We were able to successfully achieve consent to extend the roof terrace and to create approximately 100 square metres of extra space. The process was protracted and required negotiation with the local authority to restrict any overlooking potential. The solution to this challenge was to create a design with two parts connected by a 1m wide walkway. We also introduced planting in front of the glazing that controls the overlooking without the need for sandblasted glass. This combination of glazing and planting has made a significant difference to the final feel of space on the terrace.
Our design creates separate zones on the terrace, with sections for living, dining and cooking. We also changed the windows in the penthouse to sliding folding doors, which has created a much more functional and spacious feeling terrace.
We had to work closely with the structural engineer to work out the best way to create a deck structure over the existing roof. Ultimately the design required large long-spanning steels supported by the load-bearing walls below. An infill deck structure supports the terrace too. There was significant technical coordination required with glass balustrade company to achieve the right finish.
The terrace would not have been complete without a great garden. We worked in partnership with garden designer Richard Miers, who specified the planted beds, water features, planting, irrigation system and lighting.
Overall we have created a beautiful terrace for our client with approximately 100 square metres of extra living space.
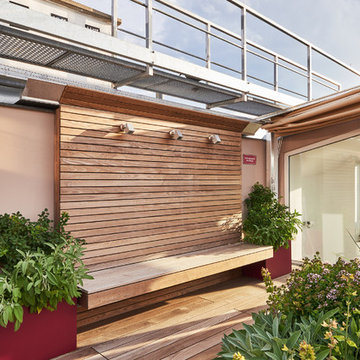
foto: andreas buchberger
Foto de terraza actual de tamaño medio en azotea con jardín de macetas y pérgola
Foto de terraza actual de tamaño medio en azotea con jardín de macetas y pérgola
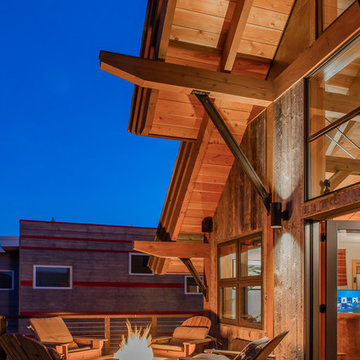
Tim Stone
Imagen de terraza clásica renovada de tamaño medio en azotea y anexo de casas con brasero
Imagen de terraza clásica renovada de tamaño medio en azotea y anexo de casas con brasero
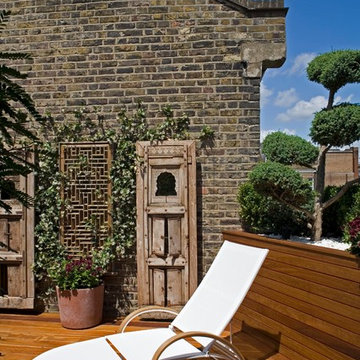
The culmination of the route up from the ground floor is a sunny roof terrace. This provides some good-quality amenity space, far more enjoyable than the original dank back yard which was infilled as part of the project.
Photographer: Bruce Hemming
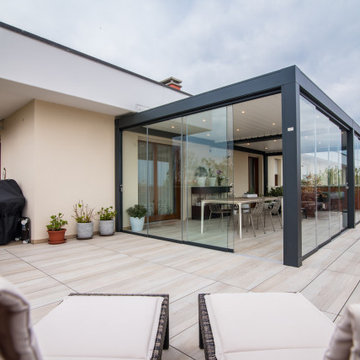
La pergola bioclimatica rappresenta un nuovo ambiente da vivere tutto l'anno da cui godere della vista sull'ambiente circostante.
Ejemplo de terraza actual de tamaño medio en azotea con privacidad, pérgola y barandilla de vidrio
Ejemplo de terraza actual de tamaño medio en azotea con privacidad, pérgola y barandilla de vidrio
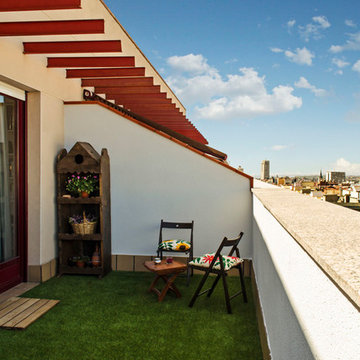
Trabajamos con un matrimonio y les realizamos una reforma integral, se tiró toda la tabiquería y se hizo una distribución completamente nueva.
El objetivo de nuestros clientes era dar la vuelta a la casa, las zonas más "públicas" (salón, comedor y cocina) estaban abajo y había que pasarlas arriba, y los dormitorios que estaban arriba había que ponerlos abajo. Con una terraza de 70 m2 y otra de 20 m2 había que crear varios ambientes al exterior teniendo en cuenta el clima de Madrid.
El edificio cuenta con un sistema de climatización muy poco eficiente al ser todo eléctrico, por lo que se desconectó la casa de la calefacción central y se instaló suelo radiante-refrescante con aerotermia con energía renovable, pasando de una calificación "E", a una "A".
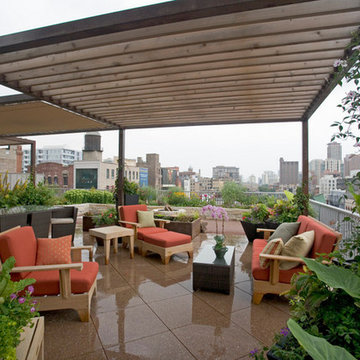
This roof deck is an extension of a 1,100 square foot condominium in the trendy River North neighborhood. Christy Webber Landscapes assisted with construction of this green roof which includes a fire pit, water feature, custom stone planters, and an arbor to provide shade. Plantings include perennials that can stand up to the sun and heat. This roof deck was featured on HGTV.
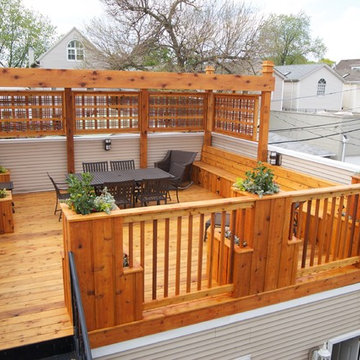
Simple lines give way to continuity that runs through out this roof top deck.
The space is built out in cedar with custom lattice and planters.
Punch Construction
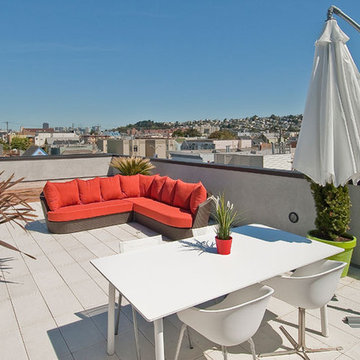
3119 Harrison Street consists of two contemporary, 3,000 square foot homes near San Francisco’s Mission District. The project involved excavating the lot 12 feet below ground level to make room for a shared six car underground garage, and two subterranean residences.
The town homes were designed with a modern and clean approach, utilizing light wood tones and a minimalistic style. Both homes were thoughtfully designed to maximize space efficiency, allowing residents to live comfortably in an urban setting where space is always at a premium.
To make the most of the residence's outdoor space courtyards and rooftop decks were also created as a space for entertaining.
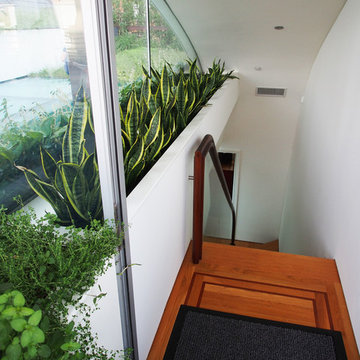
In this project, we made sure the design was seamless from outside in, including garden elements to enjoy even if the sun isn't shining.
Modelo de terraza contemporánea de tamaño medio en azotea con toldo
Modelo de terraza contemporánea de tamaño medio en azotea con toldo
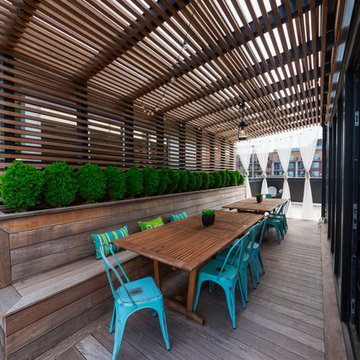
Bill Hazlegrove
Modelo de terraza minimalista de tamaño medio en azotea con pérgola
Modelo de terraza minimalista de tamaño medio en azotea con pérgola
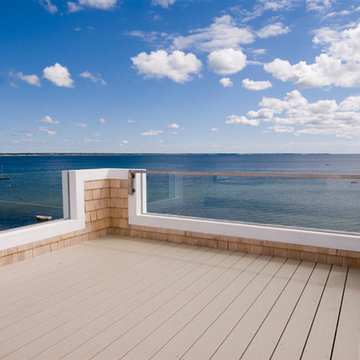
modern renovation of provincetown waterfront home.
roof deck.
photo: adrian catalano
Foto de terraza moderna de tamaño medio sin cubierta en azotea
Foto de terraza moderna de tamaño medio sin cubierta en azotea
3.876 ideas para terrazas de tamaño medio en azotea
7
