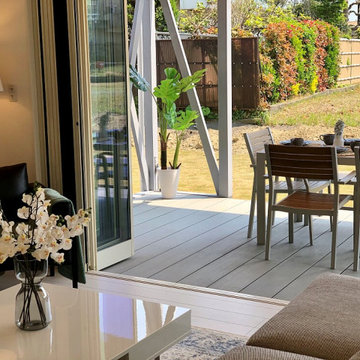155 ideas para terrazas de tamaño medio con ducha exterior
Filtrar por
Presupuesto
Ordenar por:Popular hoy
81 - 100 de 155 fotos
Artículo 1 de 3
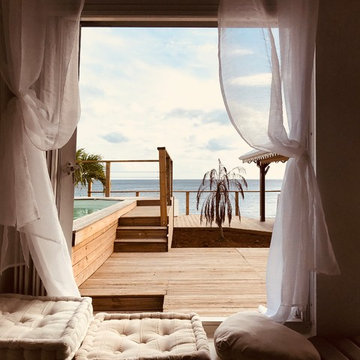
@Baraka
Imagen de terraza contemporánea de tamaño medio sin cubierta en patio trasero con ducha exterior
Imagen de terraza contemporánea de tamaño medio sin cubierta en patio trasero con ducha exterior
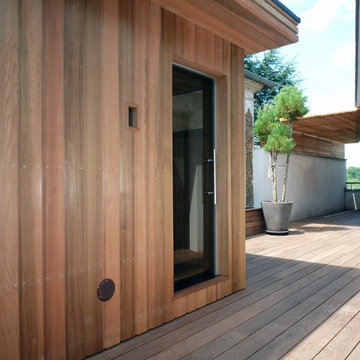
Joffrey Lebret
Imagen de terraza actual de tamaño medio en azotea con ducha exterior y pérgola
Imagen de terraza actual de tamaño medio en azotea con ducha exterior y pérgola
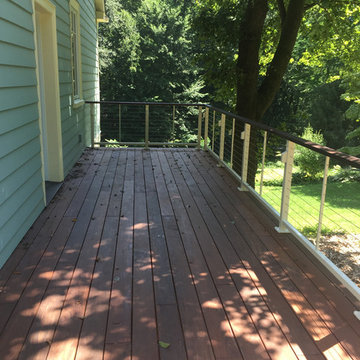
The Side Deck is accessed from the Master Bathroom and features and outdoor shower area along with enough deck space to enjoy morning coffee or just the shade of the trees.
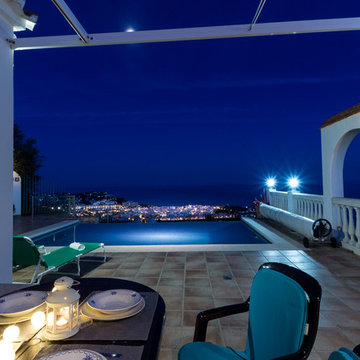
Maite Fragueiro | Home & Haus Home Staging & Fotografía
Imagen de terraza mediterránea de tamaño medio en patio lateral con ducha exterior y toldo
Imagen de terraza mediterránea de tamaño medio en patio lateral con ducha exterior y toldo
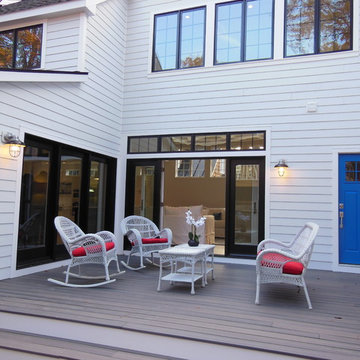
Ejemplo de terraza costera de tamaño medio sin cubierta en patio lateral con ducha exterior
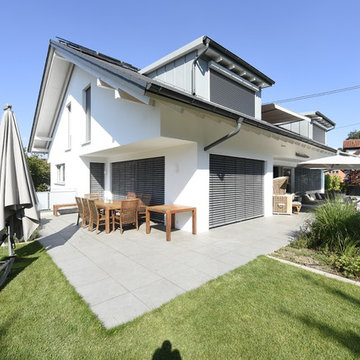
Foto de terraza actual de tamaño medio en patio trasero y anexo de casas con ducha exterior
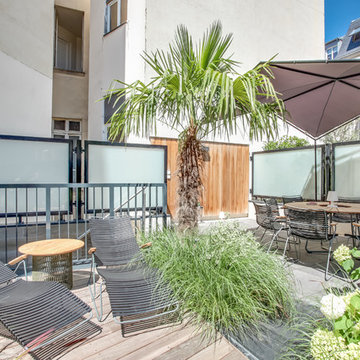
Conception / Réalisation Terrasses des Oliviers - Paysagiste Paris
Ejemplo de terraza actual de tamaño medio sin cubierta en azotea con ducha exterior y barandilla de varios materiales
Ejemplo de terraza actual de tamaño medio sin cubierta en azotea con ducha exterior y barandilla de varios materiales
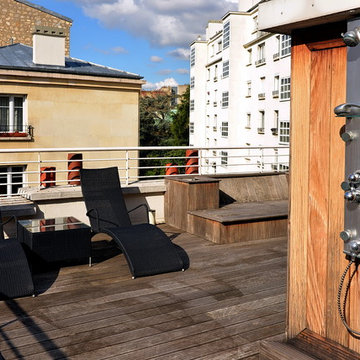
Pierre-Yves JAN
Diseño de terraza minimalista de tamaño medio sin cubierta en azotea con ducha exterior
Diseño de terraza minimalista de tamaño medio sin cubierta en azotea con ducha exterior
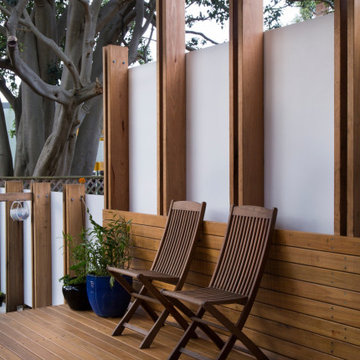
Despite being located in a densely populated inner-city suburb, you can shower outside with views of the trees and sky in complete privacy. Timber brings tactility and warmth to the space. Old fittings and fixtures are recycled and incorporated into the design. The roof design captures light into the existing house. Project a collaboration with architecture professor Chris L Smith.
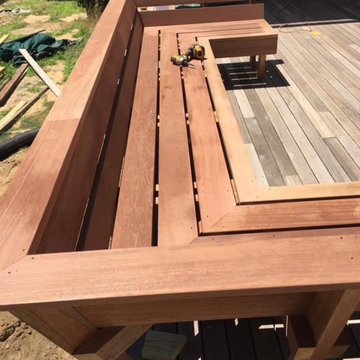
deck builder in Southampton NY
Modelo de terraza planta baja minimalista de tamaño medio sin cubierta en patio trasero con ducha exterior
Modelo de terraza planta baja minimalista de tamaño medio sin cubierta en patio trasero con ducha exterior
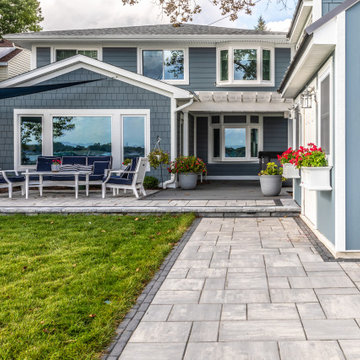
This outdoor space is enhanced with a charming stone paver pathway, bordered by lush grass, guiding the way to the newly constructed patio, seamlessly blending natural and hardscape elements for a picturesque transition.
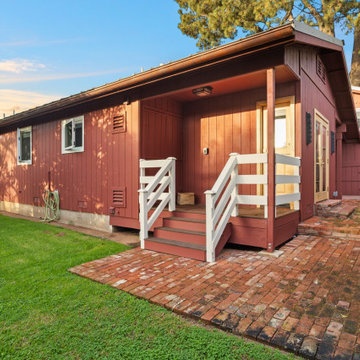
The transformation of this ranch-style home in Carlsbad, CA, exemplifies a perfect blend of preserving the charm of its 1940s origins while infusing modern elements to create a unique and inviting space. By incorporating the clients' love for pottery and natural woods, the redesign pays homage to these preferences while enhancing the overall aesthetic appeal and functionality of the home. From building new decks and railings, surf showers, a reface of the home, custom light up address signs from GR Designs Line, and more custom elements to make this charming home pop.
The redesign carefully retains the distinctive characteristics of the 1940s style, such as architectural elements, layout, and overall ambiance. This preservation ensures that the home maintains its historical charm and authenticity while undergoing a modern transformation. To infuse a contemporary flair into the design, modern elements are strategically introduced. These modern twists add freshness and relevance to the space while complementing the existing architectural features. This balanced approach creates a harmonious blend of old and new, offering a timeless appeal.
The design concept revolves around the clients' passion for pottery and natural woods. These elements serve as focal points throughout the home, lending a sense of warmth, texture, and earthiness to the interior spaces. By integrating pottery-inspired accents and showcasing the beauty of natural wood grains, the design celebrates the clients' interests and preferences. A key highlight of the redesign is the use of custom-made tile from Japan, reminiscent of beautifully glazed pottery. This bespoke tile adds a touch of artistry and craftsmanship to the home, elevating its visual appeal and creating a unique focal point. Additionally, fabrics that evoke the elements of the ocean further enhance the connection with the surrounding natural environment, fostering a serene and tranquil atmosphere indoors.
The overall design concept aims to evoke a warm, lived-in feeling, inviting occupants and guests to relax and unwind. By incorporating elements that resonate with the clients' personal tastes and preferences, the home becomes more than just a living space—it becomes a reflection of their lifestyle, interests, and identity.
In summary, the redesign of this ranch-style home in Carlsbad, CA, successfully merges the charm of its 1940s origins with modern elements, creating a space that is both timeless and distinctive. Through careful attention to detail, thoughtful selection of materials, rebuilding of elements outside to add character, and a focus on personalization, the home embodies a warm, inviting atmosphere that celebrates the clients' passions and enhances their everyday living experience.
This project is on the same property as the Carlsbad Cottage and is a great journey of new and old.
Redesign of the kitchen, bedrooms, and common spaces, custom-made tile, appliances from GE Monogram Cafe, bedroom window treatments custom from GR Designs Line, Lighting and Custom Address Signs from GR Designs Line, Custom Surf Shower, and more.
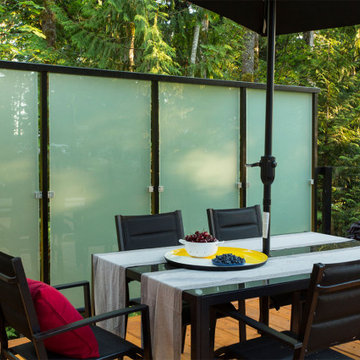
This custom cabin was a series of cabins all custom built over several years for a wonderful family. The attention to detail can be shown throughout.
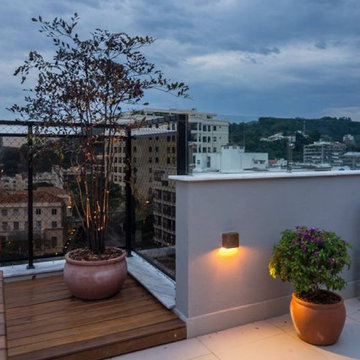
Imagen de terraza de tamaño medio en azotea con ducha exterior y barandilla de vidrio
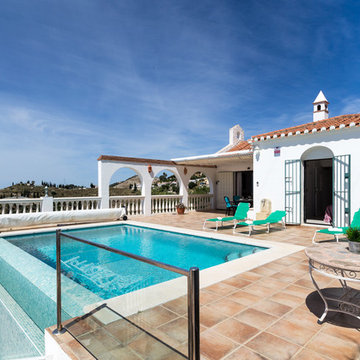
Maite Fragueiro | Home & Haus Home Staging & Fotografía
Foto de terraza marinera de tamaño medio en azotea con ducha exterior y toldo
Foto de terraza marinera de tamaño medio en azotea con ducha exterior y toldo
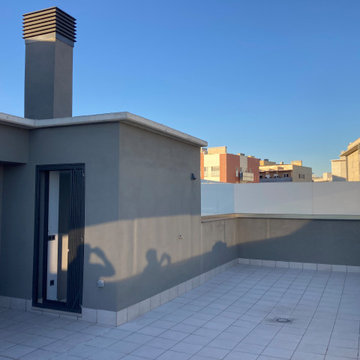
Para la creación de este espacio exterior trabajamos con materiales con poco o nulo mantenimiento. La tarima tecnológica fue el material escogido para paredes y suelo.
La pérgola bioclimática de aluminio aporta el refugio necesario para el sol y la lluvia.
Un sofá tres piezas para disfrutar de las puestas de sol y quizás unas copas para acompañar el momento.
Imprescindible las tumbonas en la zona de césped artificial y una espectacular ducha inox 316 para refrescarse.
Las jardineras de plástico termo-rotacional y una variedad de plantas de bajo consumo cierran el proyecto.
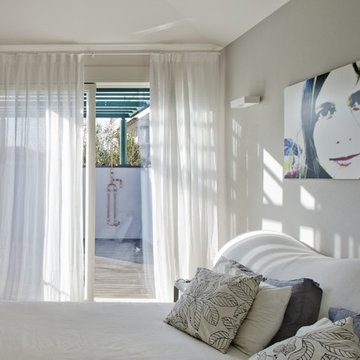
Alessandra Bello
Foto de terraza contemporánea de tamaño medio en azotea con ducha exterior y pérgola
Foto de terraza contemporánea de tamaño medio en azotea con ducha exterior y pérgola
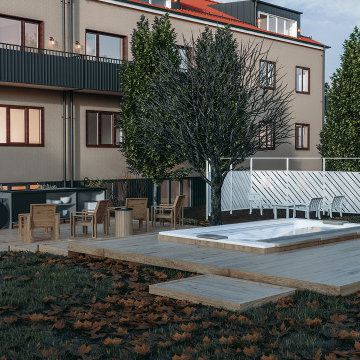
Ejemplo de terraza nórdica de tamaño medio sin cubierta en patio trasero con ducha exterior y barandilla de madera
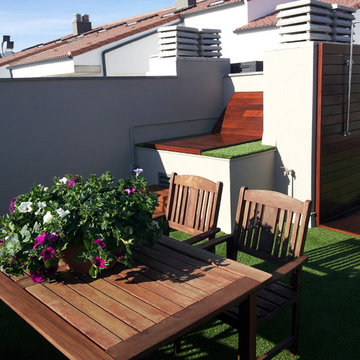
Decoración del suelo con césped artificial, realización de una ducha exterior y una amaca con madera de ipe.
Imagen de terraza minimalista de tamaño medio en anexo de casas con ducha exterior
Imagen de terraza minimalista de tamaño medio en anexo de casas con ducha exterior
155 ideas para terrazas de tamaño medio con ducha exterior
5
