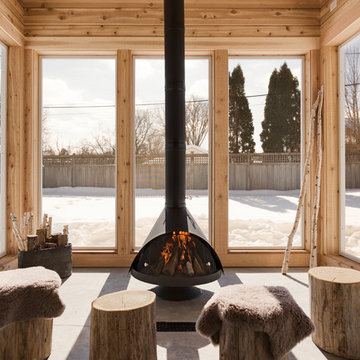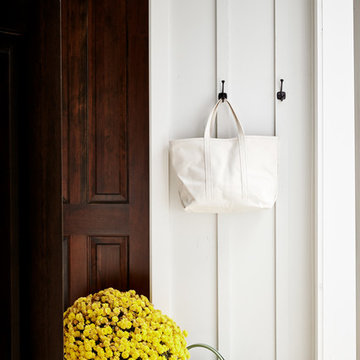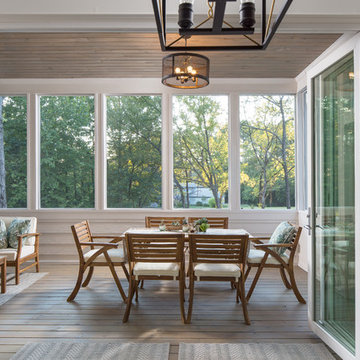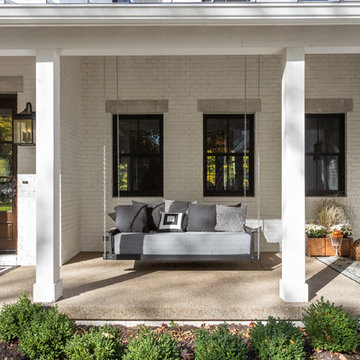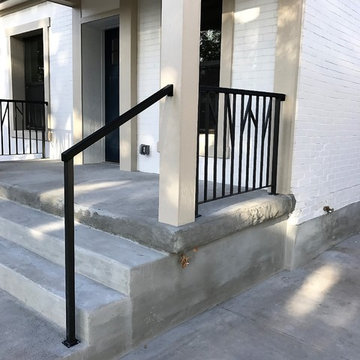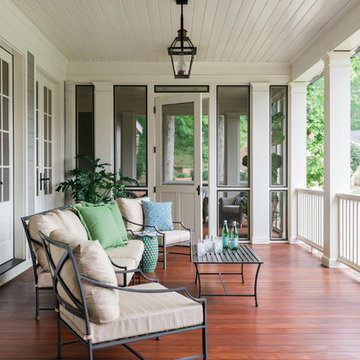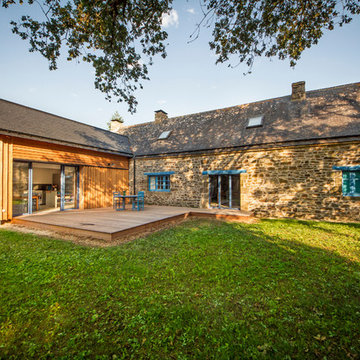13.019 ideas para terrazas de estilo de casa de campo
Filtrar por
Presupuesto
Ordenar por:Popular hoy
141 - 160 de 13.019 fotos
Artículo 1 de 3
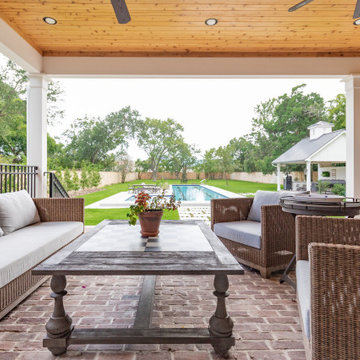
Imagen de terraza campestre grande en patio trasero y anexo de casas con adoquines de ladrillo
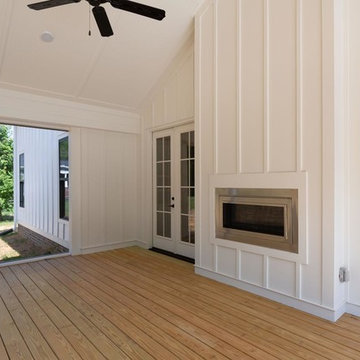
Dwight Myers Real Estate Photography
Foto de porche cerrado campestre grande en patio trasero y anexo de casas con entablado
Foto de porche cerrado campestre grande en patio trasero y anexo de casas con entablado
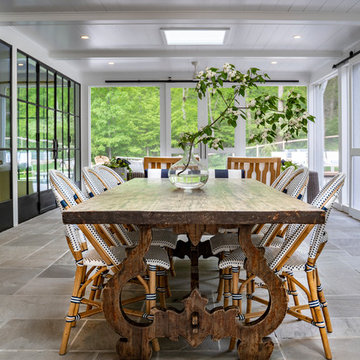
Foto de porche cerrado de estilo de casa de campo grande en patio trasero y anexo de casas con adoquines de piedra natural
Encuentra al profesional adecuado para tu proyecto
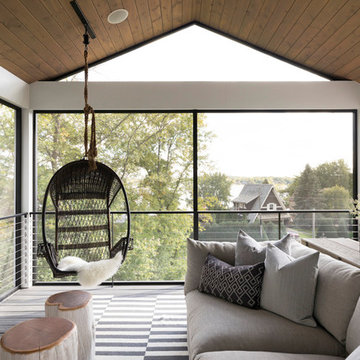
Imagen de terraza campestre en patio lateral y anexo de casas con chimenea
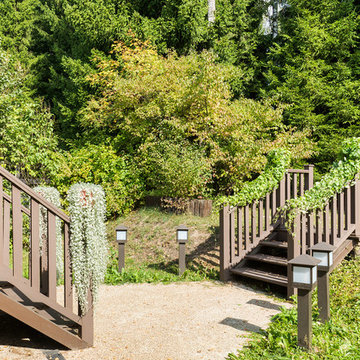
фотограф Андрей Хачатрян, реализация https://sokolinteriors.ru/
Foto de terraza de estilo de casa de campo grande en patio trasero y anexo de casas con cocina exterior
Foto de terraza de estilo de casa de campo grande en patio trasero y anexo de casas con cocina exterior
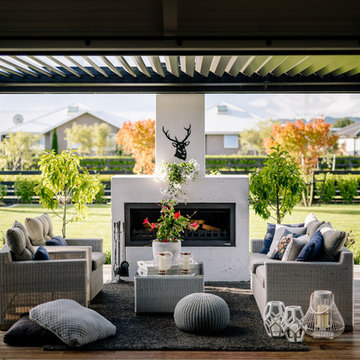
The Official Photographers - Aaron & Shannon Radford
Diseño de terraza campestre en patio trasero con brasero y pérgola
Diseño de terraza campestre en patio trasero con brasero y pérgola
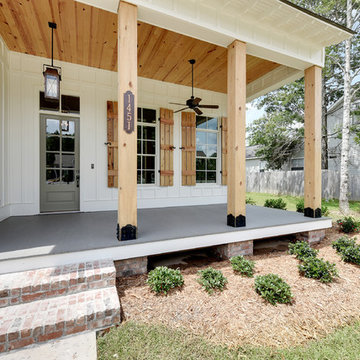
The Coach House lantern is a great complement to this farmhouse style new construction. Shop the look: Coach House Square Yoke http://ow.ly/nE1c30nCw9S
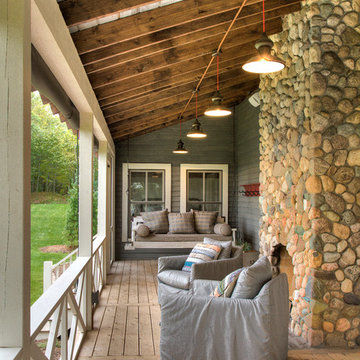
Ejemplo de terraza de estilo de casa de campo de tamaño medio en patio delantero y anexo de casas con brasero y entablado
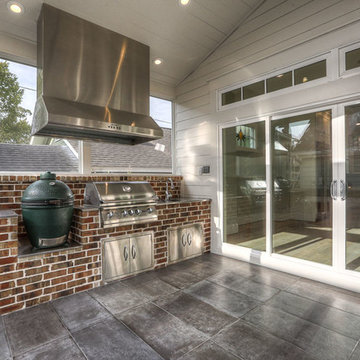
screened porch, outdoor living, outdoor kitchen
Imagen de porche cerrado campestre grande en patio trasero y anexo de casas con adoquines de hormigón
Imagen de porche cerrado campestre grande en patio trasero y anexo de casas con adoquines de hormigón
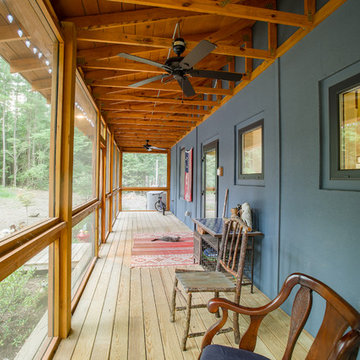
The screen porch on the west is also the entry side. The exterior walls are concrete painted a dark blue. The porch is framed by exposed trusses. Duffy Healey, photographer.
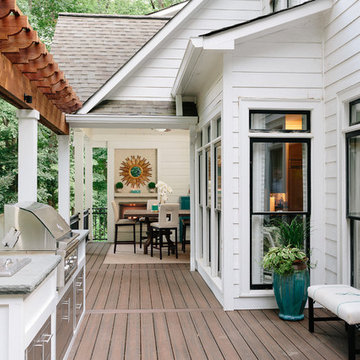
Modelo de terraza de estilo de casa de campo en patio trasero con cocina exterior
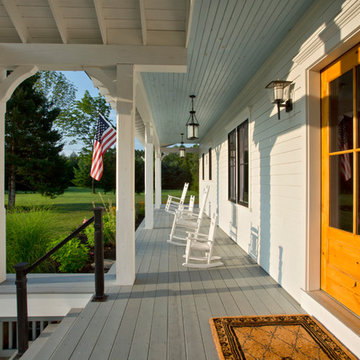
Wrap-around porches encourage a relaxed pace.
Scott Bergmann Photography
Foto de terraza de estilo de casa de campo grande en patio delantero y anexo de casas con entablado
Foto de terraza de estilo de casa de campo grande en patio delantero y anexo de casas con entablado
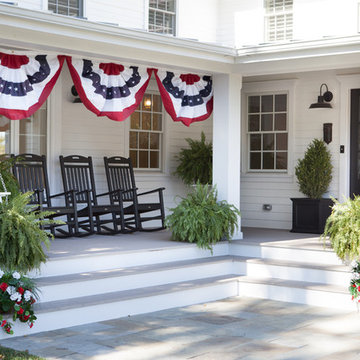
This 1930's Barrington Hills farmhouse was in need of some TLC when it was purchased by this southern family of five who planned to make it their new home. The renovation taken on by Advance Design Studio's designer Scott Christensen and master carpenter Justin Davis included a custom porch, custom built in cabinetry in the living room and children's bedrooms, 2 children's on-suite baths, a guest powder room, a fabulous new master bath with custom closet and makeup area, a new upstairs laundry room, a workout basement, a mud room, new flooring and custom wainscot stairs with planked walls and ceilings throughout the home.
The home's original mechanicals were in dire need of updating, so HVAC, plumbing and electrical were all replaced with newer materials and equipment. A dramatic change to the exterior took place with the addition of a quaint standing seam metal roofed farmhouse porch perfect for sipping lemonade on a lazy hot summer day.
In addition to the changes to the home, a guest house on the property underwent a major transformation as well. Newly outfitted with updated gas and electric, a new stacking washer/dryer space was created along with an updated bath complete with a glass enclosed shower, something the bath did not previously have. A beautiful kitchenette with ample cabinetry space, refrigeration and a sink was transformed as well to provide all the comforts of home for guests visiting at the classic cottage retreat.
The biggest design challenge was to keep in line with the charm the old home possessed, all the while giving the family all the convenience and efficiency of modern functioning amenities. One of the most interesting uses of material was the porcelain "wood-looking" tile used in all the baths and most of the home's common areas. All the efficiency of porcelain tile, with the nostalgic look and feel of worn and weathered hardwood floors. The home’s casual entry has an 8" rustic antique barn wood look porcelain tile in a rich brown to create a warm and welcoming first impression.
Painted distressed cabinetry in muted shades of gray/green was used in the powder room to bring out the rustic feel of the space which was accentuated with wood planked walls and ceilings. Fresh white painted shaker cabinetry was used throughout the rest of the rooms, accentuated by bright chrome fixtures and muted pastel tones to create a calm and relaxing feeling throughout the home.
Custom cabinetry was designed and built by Advance Design specifically for a large 70” TV in the living room, for each of the children’s bedroom’s built in storage, custom closets, and book shelves, and for a mudroom fit with custom niches for each family member by name.
The ample master bath was fitted with double vanity areas in white. A generous shower with a bench features classic white subway tiles and light blue/green glass accents, as well as a large free standing soaking tub nestled under a window with double sconces to dim while relaxing in a luxurious bath. A custom classic white bookcase for plush towels greets you as you enter the sanctuary bath.
13.019 ideas para terrazas de estilo de casa de campo
8
