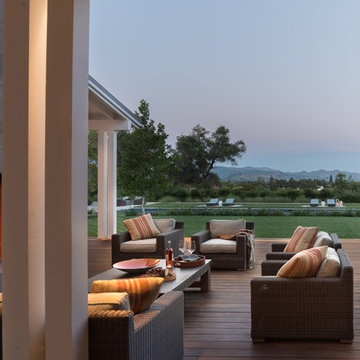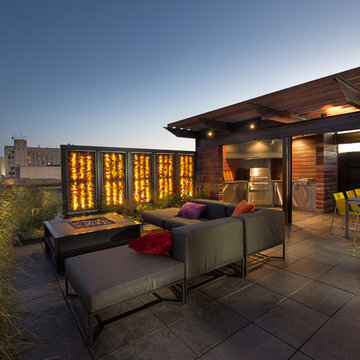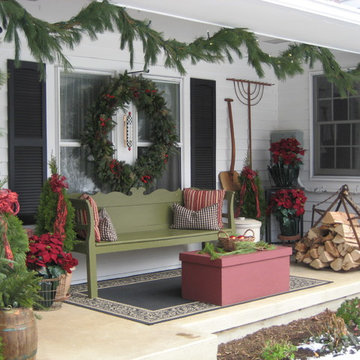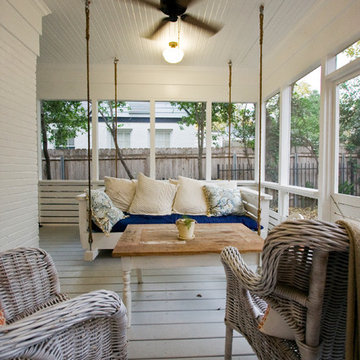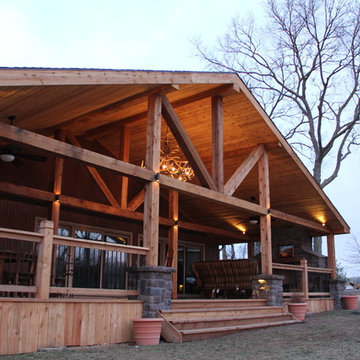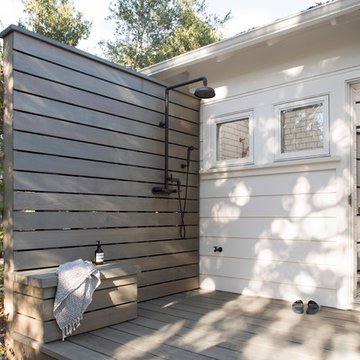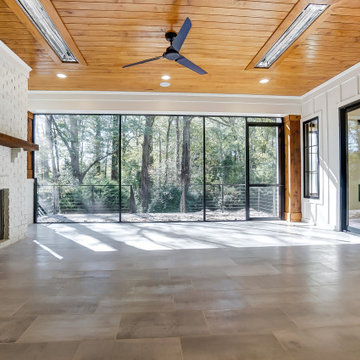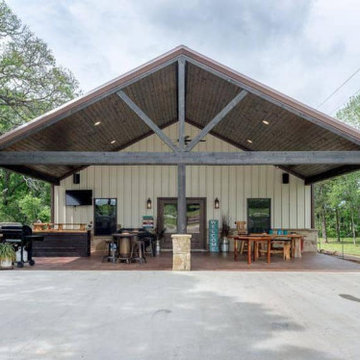13.019 ideas para terrazas de estilo de casa de campo
Filtrar por
Presupuesto
Ordenar por:Popular hoy
121 - 140 de 13.019 fotos
Artículo 1 de 3
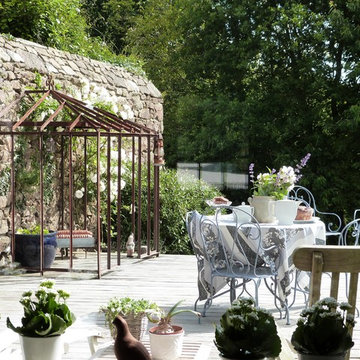
Landscapes et Cie - Clare Obéron
Diseño de terraza campestre de tamaño medio sin cubierta con jardín de macetas
Diseño de terraza campestre de tamaño medio sin cubierta con jardín de macetas
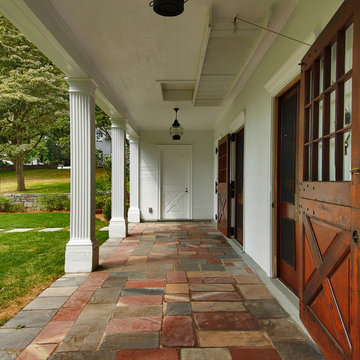
The building known as the “Stable” exists within the Historic District of Fairfield, Connecticut on Old Academy Road. As such, any work performed on the structure required prior approval of the Historic District Commission.
Domus Constructors was hired to completely gut and remodel this historic structure to maintain the historic significance while bringing the building’s mechanical and electrical systems up to date and restoring the structural integrity.
Some of the more prominent architectural features of the building include a very large center cupola which needed much restoration, a wood roof that was covered over by asphalt shingles and exterior doors that were historically significant and needed extensive restoration.
While these items were all constraints, Domus also excavated an existing dirt subfloor and replaced the entire area with a vapor barrier and concrete slab crawl space to allow access to plumbing, etc.
Other special features include the wooden ceiling and exposed hand hewn oak beams and columns installed throughout using antique reclaimed wood, and the antique reclaimed wood flooring and restoring the multi-colored slate entrance terrace.
The overall size of the structure is 63 feet in length by 26 feet deep for an approximate total of 1,638 square feet.
Encuentra al profesional adecuado para tu proyecto
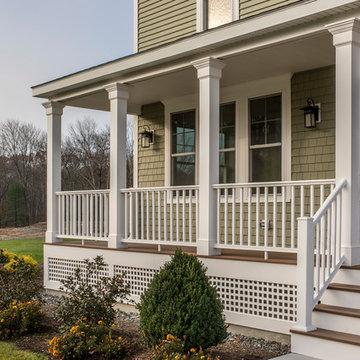
Photo Credits: Shupe Studios
Imagen de terraza de estilo de casa de campo grande en patio delantero y anexo de casas con entablado
Imagen de terraza de estilo de casa de campo grande en patio delantero y anexo de casas con entablado
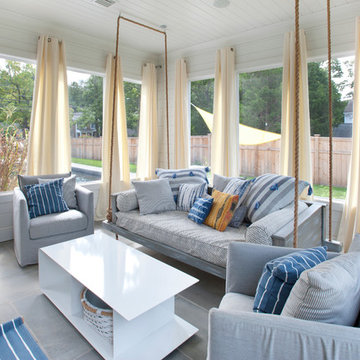
On either side of the fireplace, glass doors lead to the screened-in porch featuring shiplap siding and ceiling, heated flooring and interchangeable glass and screens, and access to the pool area.
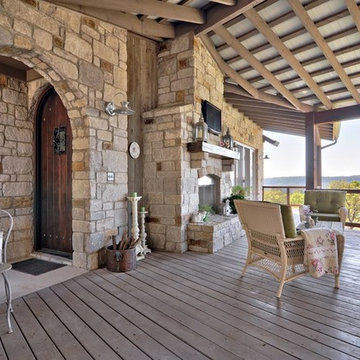
Photo by Casey Fry Another look at this cozy and quaint sitting area.
Modelo de terraza campestre extra grande en patio trasero y anexo de casas con brasero
Modelo de terraza campestre extra grande en patio trasero y anexo de casas con brasero
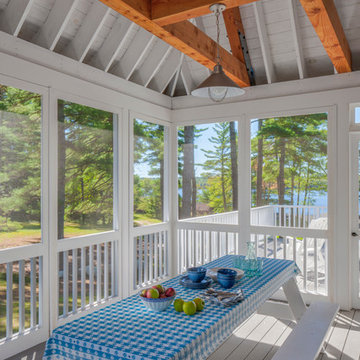
Brian Vanden Brink
Ejemplo de porche cerrado campestre en anexo de casas con entablado
Ejemplo de porche cerrado campestre en anexo de casas con entablado

Foto de terraza de estilo de casa de campo de tamaño medio en patio delantero y anexo de casas con entablado y iluminación
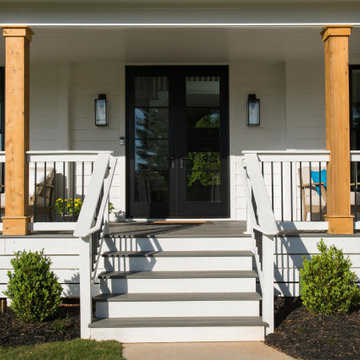
AFTER: Georgia Front Porch designed and built a full front porch that complemented the new siding and landscaping. This farmhouse-inspired design features a 41 ft. long composite floor, 4x4 timber posts, tongue and groove ceiling covered by a black, standing seam metal roof.

AFTER: Georgia Front Porch designed and built a full front porch that complemented the new siding and landscaping. This farmhouse-inspired design features a 41 ft. long composite floor, 4x4 timber posts, tongue and groove ceiling covered by a black, standing seam metal roof.
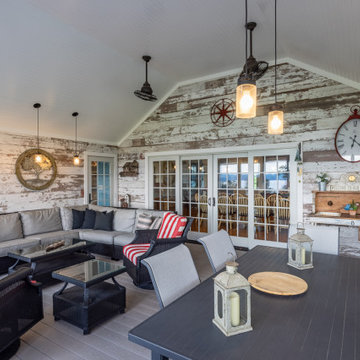
Enclosed back porch with dining and living area.
Foto de terraza de estilo de casa de campo con iluminación
Foto de terraza de estilo de casa de campo con iluminación
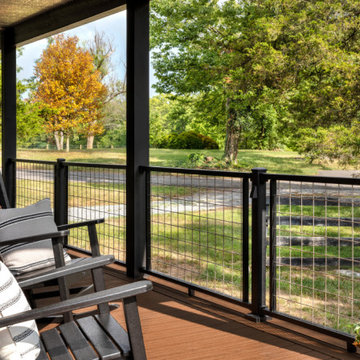
This charming, country cabin effortlessly blends vintage design and modern functionality to create a timeless home. The stainless-steel crosshatching of Trex Signature® mesh railing gives it a modern, industrial edge that fades seamlessly into the surrounding beauty. Complete with Trex Select® decking and fascia in Saddle, this deck is giving us all the farmhouse feels.
13.019 ideas para terrazas de estilo de casa de campo
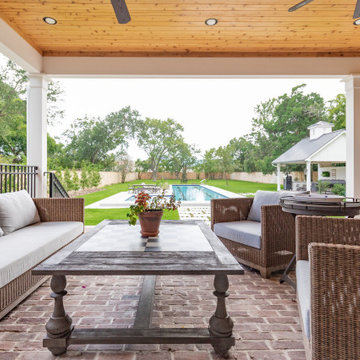
Imagen de terraza campestre grande en patio trasero y anexo de casas con adoquines de ladrillo
7
