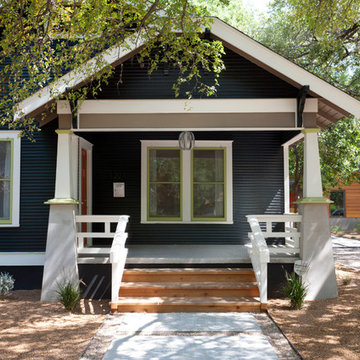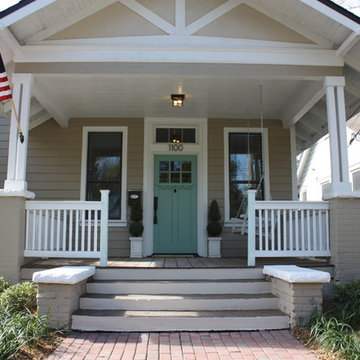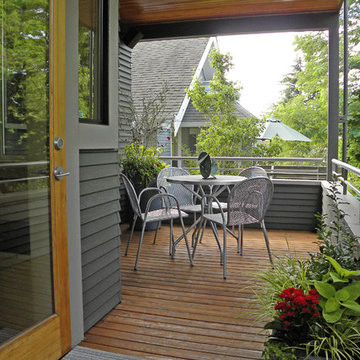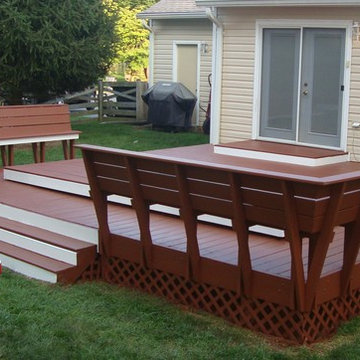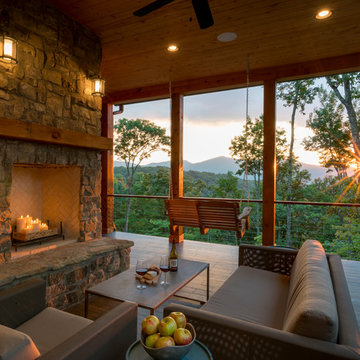19.407 ideas para terrazas de estilo americano
Filtrar por
Presupuesto
Ordenar por:Popular hoy
81 - 100 de 19.407 fotos
Artículo 1 de 2
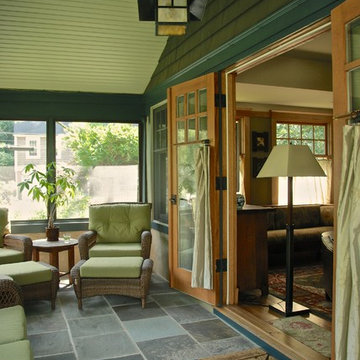
Our screened Porch serves as our Front Entry. In nice weather, it is wonderful to open the Living Room doors to the Porch.
Photo by Glen Grayson, AIA
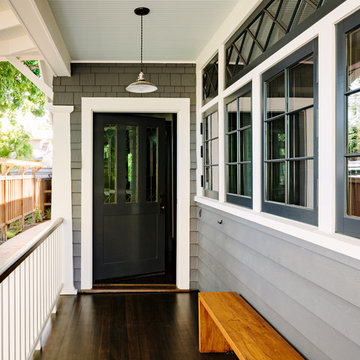
This turn-of-the-century original Sellwood Library was transformed into an amazing Portland home for it's New York transplants. Leaded glass windows, an open porch and custom made bench add to the eclectic mix of original craftsmanship and modern influences.
Lincoln Barbour
Encuentra al profesional adecuado para tu proyecto
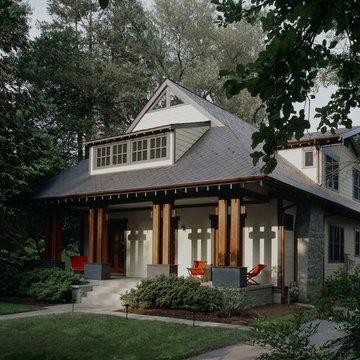
photo credit: Celia Pearson
Diseño de terraza de estilo americano en anexo de casas
Diseño de terraza de estilo americano en anexo de casas
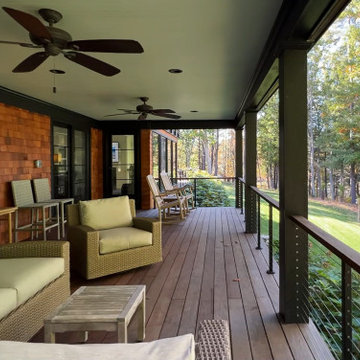
Modelo de terraza columna de estilo americano grande en patio trasero y anexo de casas con columnas y barandilla de cable
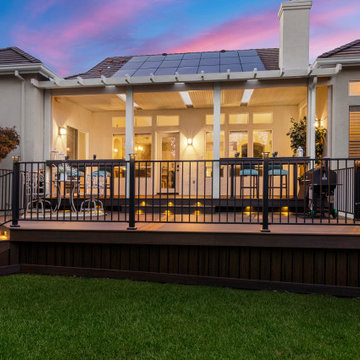
Ejemplo de terraza planta baja de estilo americano de tamaño medio en patio trasero con pérgola y barandilla de metal
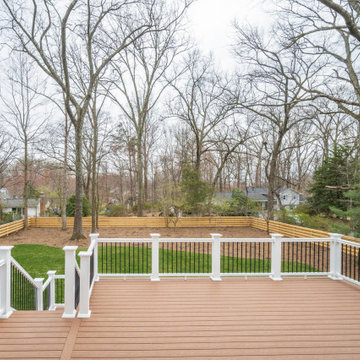
Modelo de terraza planta baja de estilo americano en patio trasero con barandilla de metal
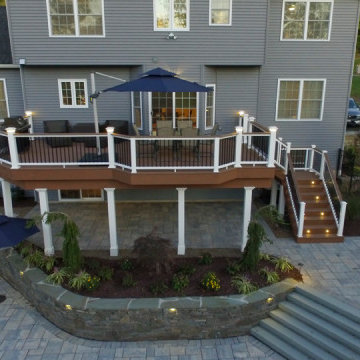
It started with a phone call inquiring about doing a basic deck remodel. When Chris Kehoe arrived on site to learn more about the home layout, budget, and timeline for the homeowners, it became clear that there was far more to the story.
The family was looking for more than just a deck replacement. They were looking to rebuild an outdoor living space that fit lifestyle. There was so much more than what you can input into a contact form that they were considering when reaching out to Orange County Deck Co. They were picturing their dream outdoor living space, which included:
- an inviting pool area
- stunning hardscape to separate spaces
- a secure, maintenance-free second level deck to improve home flow
- space under the deck that could double as hosting space with cover
- beautiful landscaping to enjoy while they sipped their glass of wine at sunset
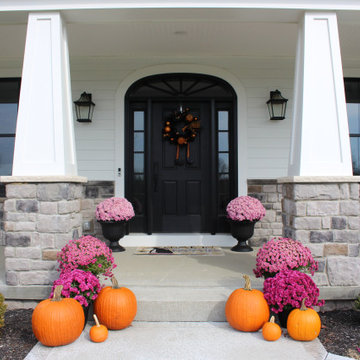
Front door on full front porch
Imagen de terraza columna de estilo americano grande en patio delantero y anexo de casas con columnas y losas de hormigón
Imagen de terraza columna de estilo americano grande en patio delantero y anexo de casas con columnas y losas de hormigón
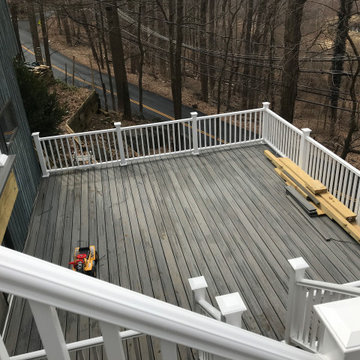
Imagen de terraza de estilo americano extra grande sin cubierta en patio trasero
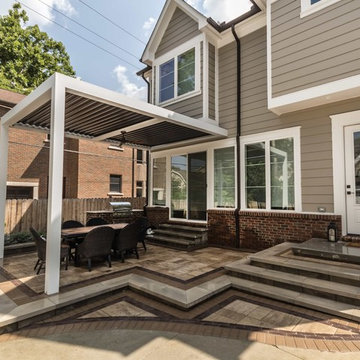
Jake Steward
Ejemplo de terraza de estilo americano pequeña en patio trasero con cocina exterior, adoquines de ladrillo y pérgola
Ejemplo de terraza de estilo americano pequeña en patio trasero con cocina exterior, adoquines de ladrillo y pérgola
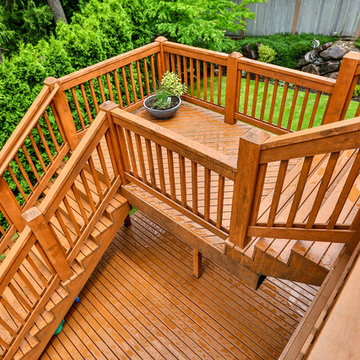
Huge cedar deck with cedar railing. Multi-level deck with a firepit at the bottom.
Codee Allen
Modelo de terraza de estilo americano grande sin cubierta en patio trasero
Modelo de terraza de estilo americano grande sin cubierta en patio trasero
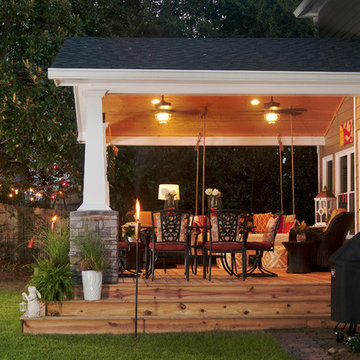
Modelo de terraza de estilo americano de tamaño medio en patio trasero y anexo de casas con entablado
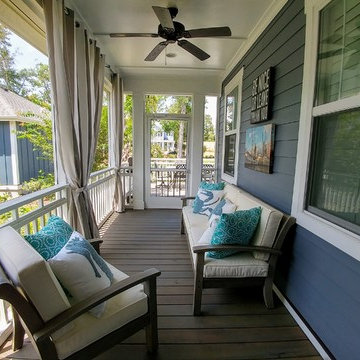
Mark Ballard
Diseño de porche cerrado de estilo americano pequeño en patio trasero y anexo de casas
Diseño de porche cerrado de estilo americano pequeño en patio trasero y anexo de casas
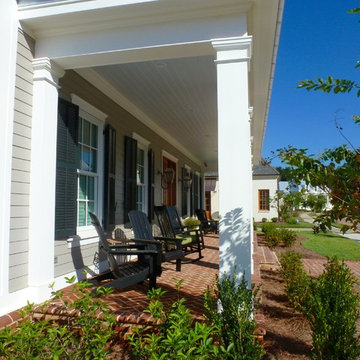
Diseño de terraza de estilo americano grande en patio delantero y anexo de casas con adoquines de ladrillo
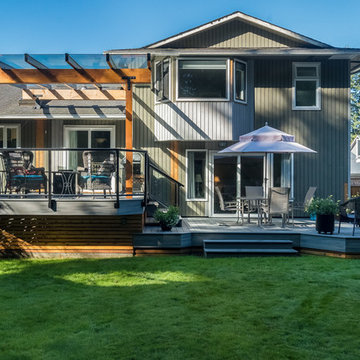
We completed this exterior renovation just in time for our clients to enjoy the last days of summer. In order to bring new life to this backyard, we built a multi-level deck using Trex composite decking. The home-owner wanted a bit of overhead protection for the upper deck so we had a local glass company install a frameless lami-glass canopy, which we supported with fir beams. They completed the design for the upper deck with side-mounted glass guard rails for a cleaner look.
19.407 ideas para terrazas de estilo americano
5
