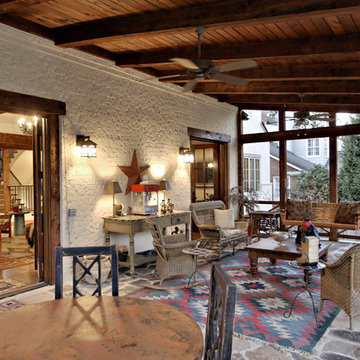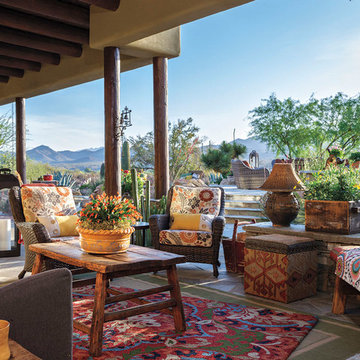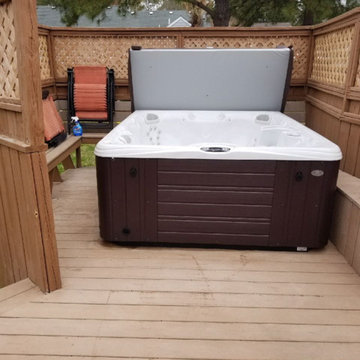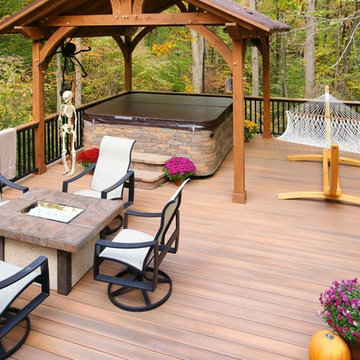19.408 ideas para terrazas de estilo americano
Filtrar por
Presupuesto
Ordenar por:Popular hoy
41 - 60 de 19.408 fotos
Artículo 1 de 2
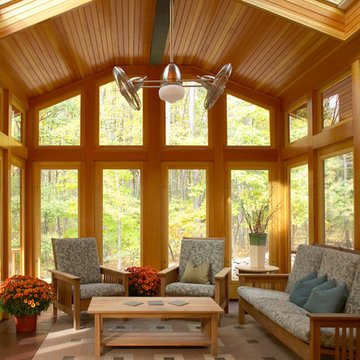
Jeffrey Dodge Rogers Photography
Ejemplo de terraza de estilo americano grande en anexo de casas con entablado y todos los revestimientos
Ejemplo de terraza de estilo americano grande en anexo de casas con entablado y todos los revestimientos
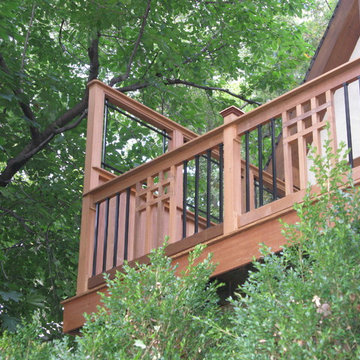
This classically inspired mission design built in Ipe with its privacy walls the picture frame the view over looking Beautiful Lake Mohawk won NADRA NJ Deck of the year 2010 was designed and built by Deck Remodelers.com 973.729.2125
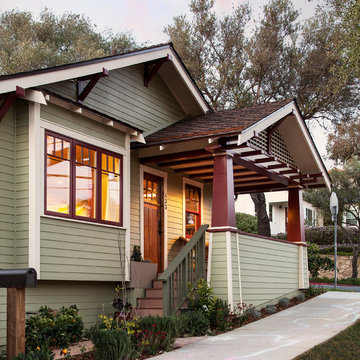
Architect: Blackbird Architects .General Contractor: Allen Construction. Photography: Jim Bartsch Photography
Diseño de terraza de estilo americano pequeña en patio delantero y anexo de casas
Diseño de terraza de estilo americano pequeña en patio delantero y anexo de casas
Encuentra al profesional adecuado para tu proyecto
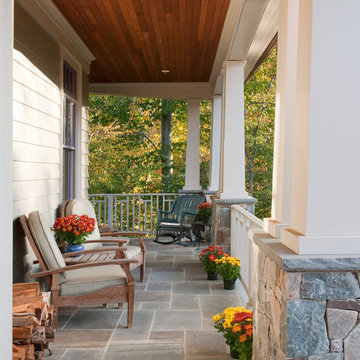
Anice Hoachlander, Hoachlander Davis Photography
Diseño de terraza de estilo americano de tamaño medio en anexo de casas y patio delantero
Diseño de terraza de estilo americano de tamaño medio en anexo de casas y patio delantero
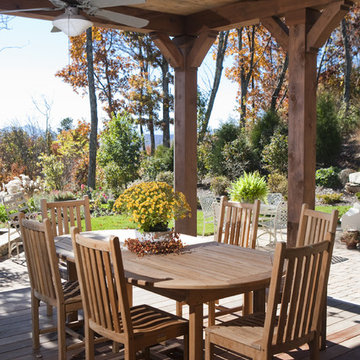
Past completed projects featuring comfortable yet functional outdoor spaces suitable for living in the mountains of Western North Carolina.
Foto de terraza de estilo americano de tamaño medio en anexo de casas y patio trasero
Foto de terraza de estilo americano de tamaño medio en anexo de casas y patio trasero

Modelo de terraza de estilo americano pequeña en patio delantero con pérgola y barandilla de metal

Foto de terraza columna de estilo americano de tamaño medio en patio delantero y anexo de casas con columnas, entablado y barandilla de metal

The 4 exterior additions on the home inclosed a full enclosed screened porch with glass rails, covered front porch, open-air trellis/arbor/pergola over a deck, and completely open fire pit and patio - at the front, side and back yards of the home.
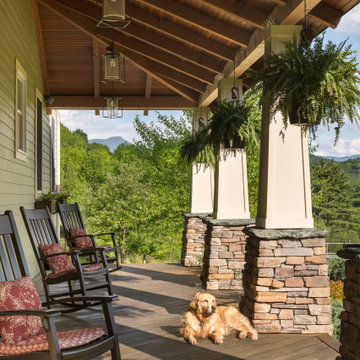
This project is a great example of working with a return customer over the years. We built the original house in 2005, and when it was sold a few years later, we began working with the new owners on a series of renovations and additions.
We staged the project over several years, slowly transforming the house into the owners’ dream home as time and budget allowed. We added a wraparound porch and garage overhang, replaced the fiberglass doors with wood, built out a bonus room over the garage, and remodeled the living room to add a wood-burning stove with a stone surround and post-and-beam trim.
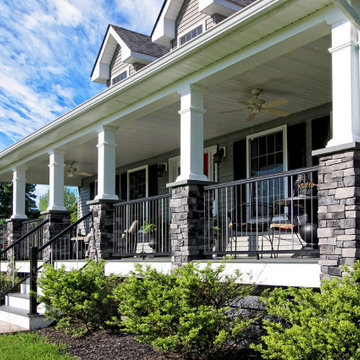
We don’t often do front porches but when we do they turn out like this! Spanning the face of the porch
adjacent to sections of Key-Link railing there are six strong stone columns that reach all the way to
ground to reinforce a sense of strength. On ether side of the steps is a sitting area affixed with a fan
overhead. This project is a wonderful way to start your day off; enjoying a cup of coffee and the morning
light.
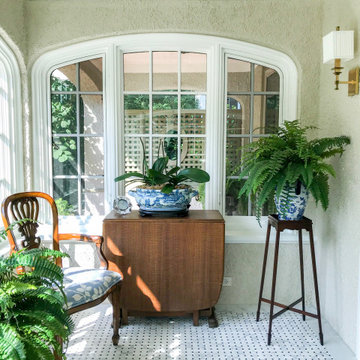
This open-air front porch was infilled with arched windows to create a charming enclosed front porch. As an extension of living space, it provides an immediate connection to the outdoors. It is an oasis away, a place to relax and take in the warm sunshine and views to the garden.
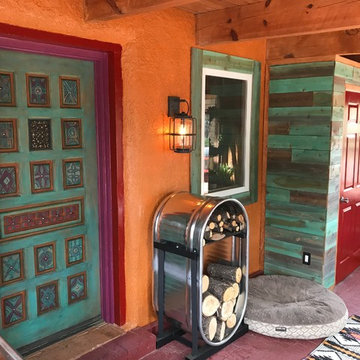
Colorful New Mexico Southwest Sun Porch / Entry by Fusion Art Interiors. Artisan painted door and tuquoise stained cedar wood plank accents. Custom cattle stock tank fire wood holder.
photo by C Beikmann
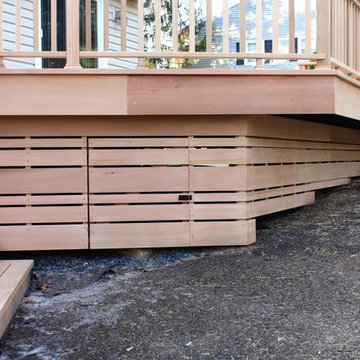
Custom cedar deck ,detailing thru every step of the project . The 2 x 6 decking was routed at every butt joint and all screws where countersunk ,plugged and sanded , The spindle package has no screws or nails instead was assembled entirely with a festool dominoe machine and built in shop and then transported and installed on site , the gates at each end of the deck were also built off site and have no fastners . While in the shop working on gates and rails we decided this deck deserved some custom treatments so the router table was utilized to fabricate custom cedar skirt molding for posts and crush blocks
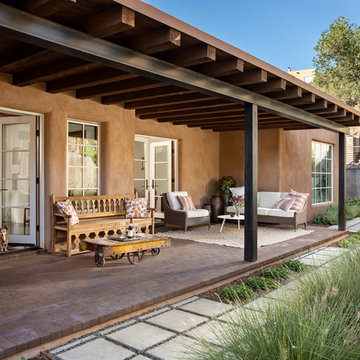
Modelo de terraza de estilo americano de tamaño medio en patio trasero y anexo de casas con adoquines de ladrillo
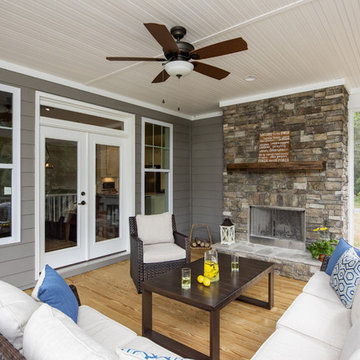
A front porch and rear deck merge indoor/outdoor living. Columns and ceiling treatments define rooms without enclosing space, adding to the open, airy floorplan. A bay window expands the breakfast nook, while a serving bar connects the kitchen to the great room, providing a place for quick meals and conversation.

New Craftsman style home, approx 3200sf on 60' wide lot. Views from the street, highlighting front porch, large overhangs, Craftsman detailing. Photos by Robert McKendrick Photography.
19.408 ideas para terrazas de estilo americano
3
