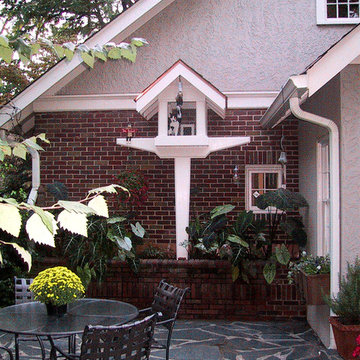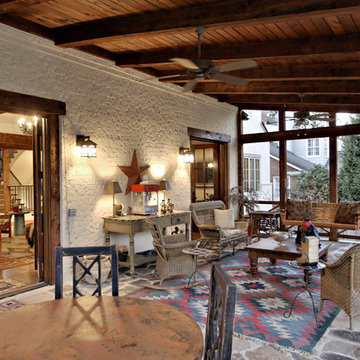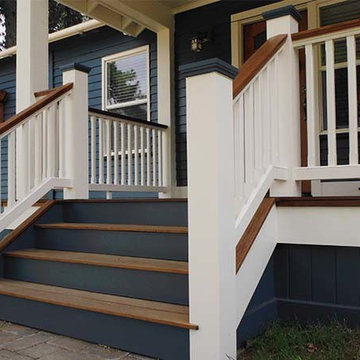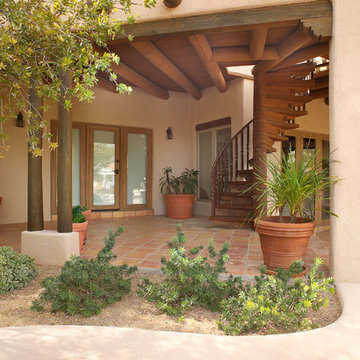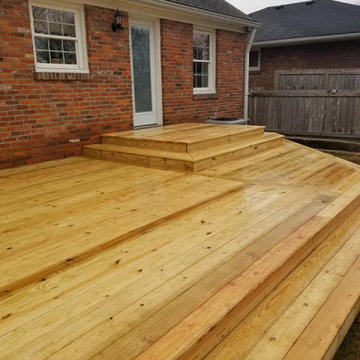19.396 ideas para terrazas de estilo americano
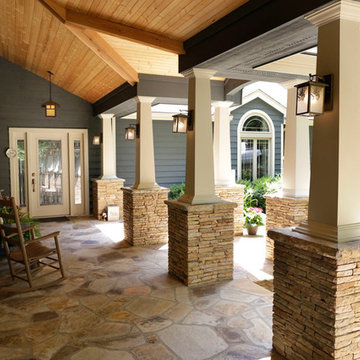
Imagen de terraza de estilo americano grande en patio delantero y anexo de casas con adoquines de piedra natural
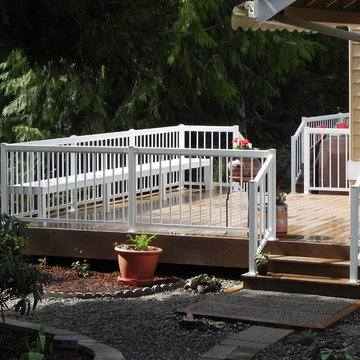
Timbertech Evolutions composite decking and white powder coated aluminum railings create a fun and extremely low maintenance outdoor living environment.
Doug Woodside
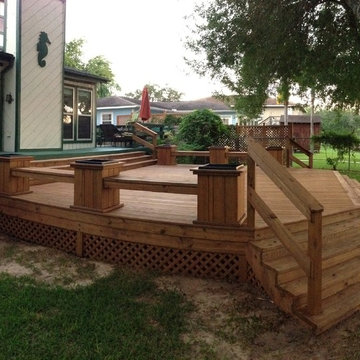
Ejemplo de terraza de estilo americano grande sin cubierta en patio trasero con jardín de macetas
Encuentra al profesional adecuado para tu proyecto
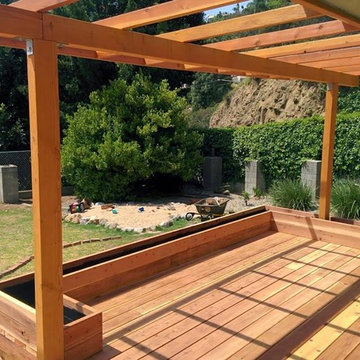
Imagen de terraza de estilo americano pequeña en patio trasero con jardín de macetas y pérgola
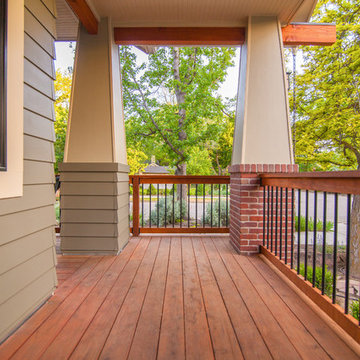
Staying true to the Arts & Crafts style of the neighborhood, this front porch addition relocated the front door and created an outdoor entertaining space.
Austin Williams Photography www.facebook.com/awmassmediallc
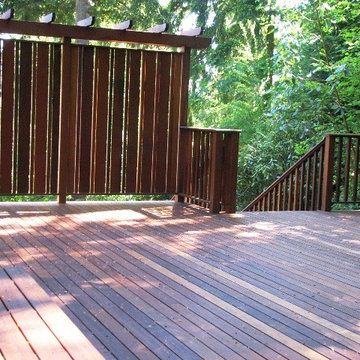
Sometimes you seek a beautiful space where you can commune with the outdoors but still feel at home. This Sammamish client has a gorgeous backyard that needed a new deck in order to take full advantage of summer. The space, while beautiful, also required a design that would maintain privacy from nearby neighbors. This deck, complete with a privacy screen was the perfect solution for their family. We love the look that the ipe wood provided!
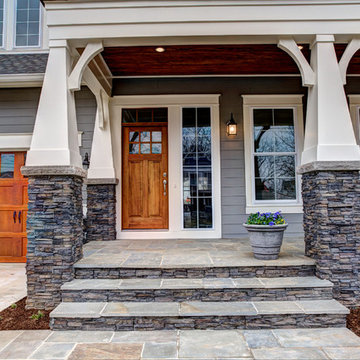
Diseño de terraza de estilo americano de tamaño medio en patio delantero y anexo de casas con jardín de macetas y adoquines de piedra natural
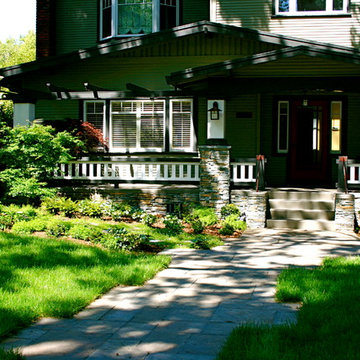
This woodland garden creates an inviting welcome to this Craftsman style porch.
Diseño de terraza de estilo americano en patio delantero con adoquines de piedra natural
Diseño de terraza de estilo americano en patio delantero con adoquines de piedra natural
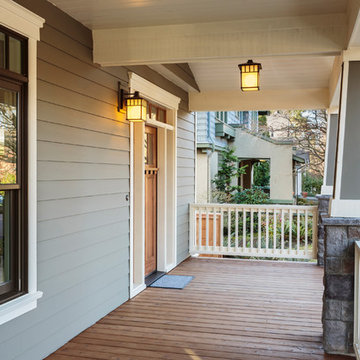
Foto de terraza de estilo americano de tamaño medio en patio delantero y anexo de casas con entablado
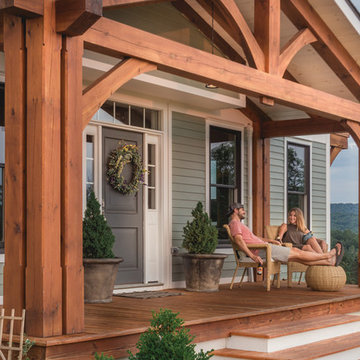
Craftsman style king post entry porch truss
Foto de terraza de estilo americano de tamaño medio en patio delantero y anexo de casas con adoquines de piedra natural
Foto de terraza de estilo americano de tamaño medio en patio delantero y anexo de casas con adoquines de piedra natural
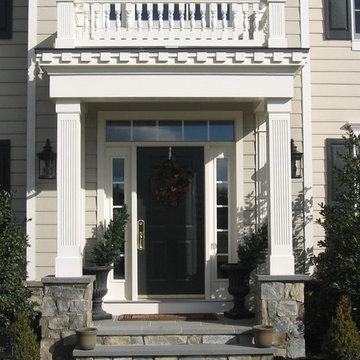
Covered front porch located in Laytonsville MD includes fluted columns, stone pedestals, flagstone walkway and widow walk.
Foto de terraza de estilo americano pequeña en patio delantero y anexo de casas con adoquines de piedra natural
Foto de terraza de estilo americano pequeña en patio delantero y anexo de casas con adoquines de piedra natural
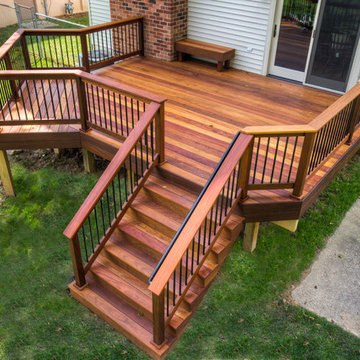
D & L Photography
Modelo de terraza de estilo americano de tamaño medio sin cubierta en patio trasero
Modelo de terraza de estilo americano de tamaño medio sin cubierta en patio trasero
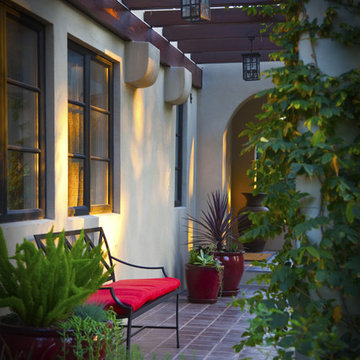
This design was created with a modern Mediterranean theme including blue tile, wood pergolas, a wood fence, and succulents. The color blue, in varying shades, was used throughout the plantings and hardscape materials. Through the use of paving and low walls the spaces were divided between lounging, dinning, gathering areas, and entry areas.
Let us help you put all the concepts that you gather together into a beautiful landscape. We have designers in the office and we are a fully licensed landscape contractor.
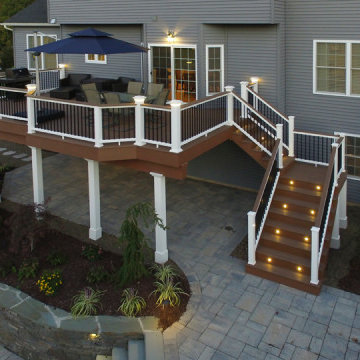
It started with a phone call inquiring about doing a basic deck remodel. When Chris Kehoe arrived on site to learn more about the home layout, budget, and timeline for the homeowners, it became clear that there was far more to the story.
The family was looking for more than just a deck replacement. They were looking to rebuild an outdoor living space that fit lifestyle. There was so much more than what you can input into a contact form that they were considering when reaching out to Orange County Deck Co. They were picturing their dream outdoor living space, which included:
- an inviting pool area
- stunning hardscape to separate spaces
- a secure, maintenance-free second level deck to improve home flow
- space under the deck that could double as hosting space with cover
- beautiful landscaping to enjoy while they sipped their glass of wine at sunset
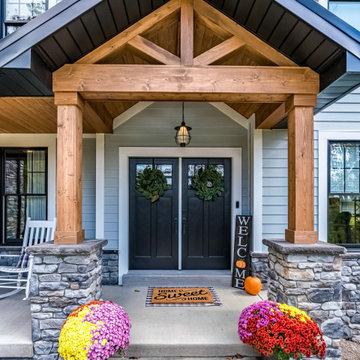
front porch
Foto de terraza de estilo americano grande en patio delantero y anexo de casas con losas de hormigón
Foto de terraza de estilo americano grande en patio delantero y anexo de casas con losas de hormigón
19.396 ideas para terrazas de estilo americano
6
