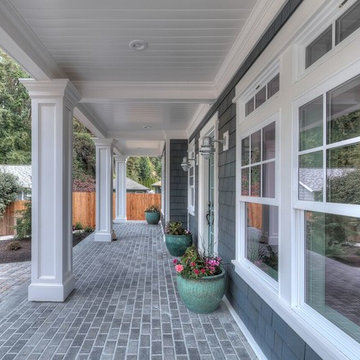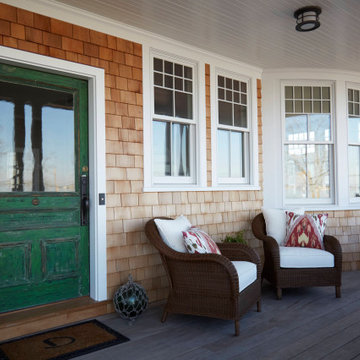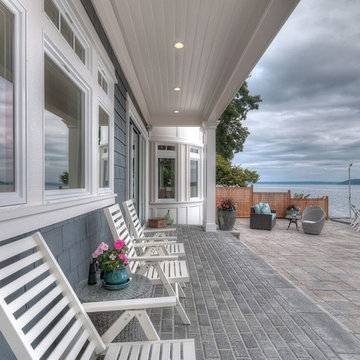96 ideas para terrazas costeras con columnas
Filtrar por
Presupuesto
Ordenar por:Popular hoy
1 - 20 de 96 fotos
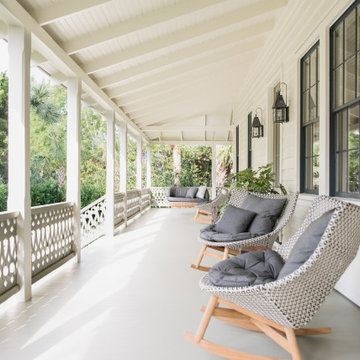
Exterior porch on historic Sullivan's Island home. Exposed rafters, custom-milled nostalgic stair railing, Marvin black clad windows, decorative lanterns and painted deck flooring.

Enhancing a home’s exterior curb appeal doesn’t need to be a daunting task. With some simple design refinements and creative use of materials we transformed this tired 1950’s style colonial with second floor overhang into a classic east coast inspired gem. Design enhancements include the following:
• Replaced damaged vinyl siding with new LP SmartSide, lap siding and trim
• Added additional layers of trim board to give windows and trim additional dimension
• Applied a multi-layered banding treatment to the base of the second-floor overhang to create better balance and separation between the two levels of the house
• Extended the lower-level window boxes for visual interest and mass
• Refined the entry porch by replacing the round columns with square appropriately scaled columns and trim detailing, removed the arched ceiling and increased the ceiling height to create a more expansive feel
• Painted the exterior brick façade in the same exterior white to connect architectural components. A soft blue-green was used to accent the front entry and shutters
• Carriage style doors replaced bland windowless aluminum doors
• Larger scale lantern style lighting was used throughout the exterior
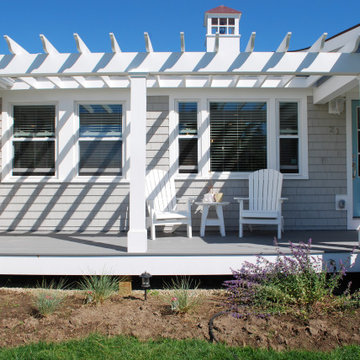
Modelo de terraza columna marinera de tamaño medio en patio delantero con columnas y pérgola
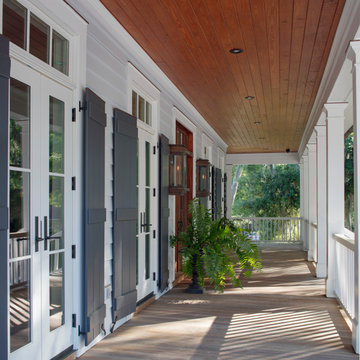
Ejemplo de terraza columna costera grande en patio delantero con columnas, entablado y barandilla de madera
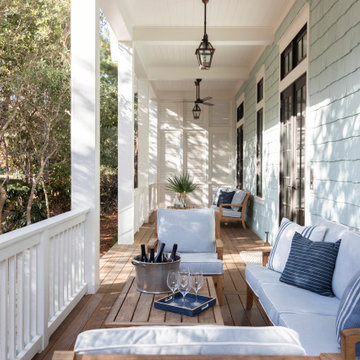
Modelo de terraza columna costera de tamaño medio en patio delantero y anexo de casas con columnas, entablado y barandilla de madera
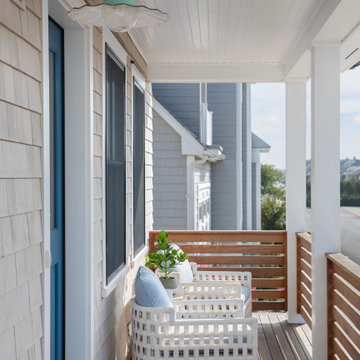
Front Porch Detail
Foto de terraza columna costera de tamaño medio en patio delantero y anexo de casas con columnas, entablado y barandilla de madera
Foto de terraza columna costera de tamaño medio en patio delantero y anexo de casas con columnas, entablado y barandilla de madera
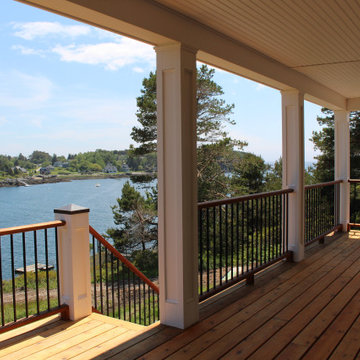
Imagen de terraza columna marinera grande en patio trasero y anexo de casas con columnas y barandilla de varios materiales
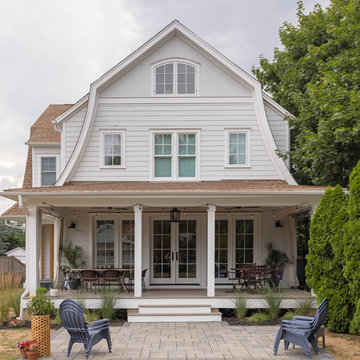
This beach-town home with attic features a light arctic white exterior siding, with a rear covered porch along the width of the home. The porch has access to the backyard with concrete paver patio, as well as inside with 3 sets of french doors. The contrast of the white trim against the tan roof create a warm fresh updated coastal color pallet. The rear porch feels very beachy with its gray floors, white trim, white privacy curtains on the sides, black curtain rods, simple wicker chairs around a long table, multiple seating areas, and contrasting black light fixtures & fans. Beachy grass landscaping softens the edge of the porch. The porch can be used rain or shine to comfortably seat friends & family.
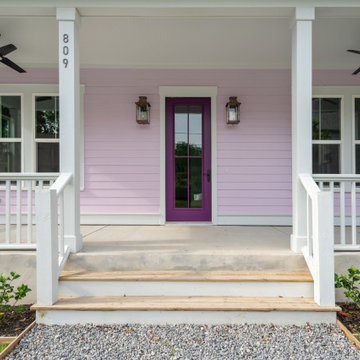
Imagen de terraza columna marinera de tamaño medio en patio delantero y anexo de casas con columnas, losas de hormigón y barandilla de madera
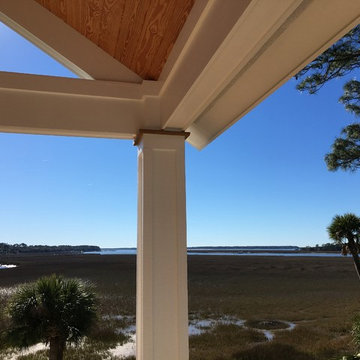
Imagen de terraza columna costera en patio trasero y anexo de casas con columnas y entablado
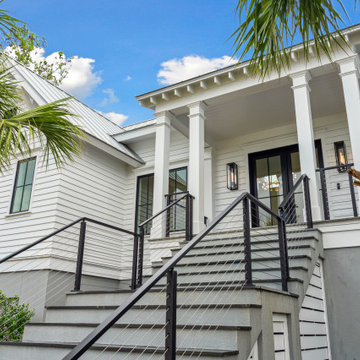
Diseño de terraza columna costera de tamaño medio en patio delantero y anexo de casas con columnas, adoquines de piedra natural y barandilla de cable
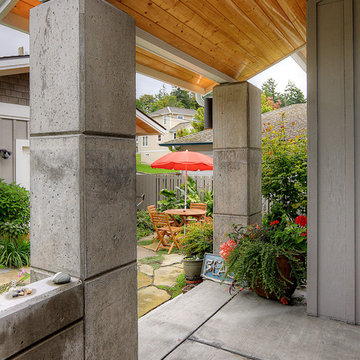
Front entry porch, looking toward patio.
Diseño de terraza columna marinera de tamaño medio en patio delantero y anexo de casas con columnas y losas de hormigón
Diseño de terraza columna marinera de tamaño medio en patio delantero y anexo de casas con columnas y losas de hormigón
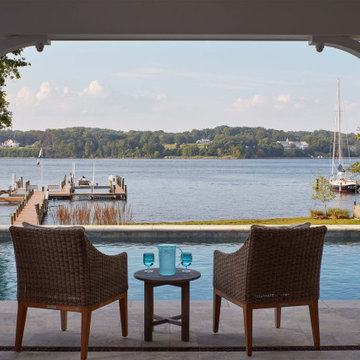
Imagen de terraza columna costera grande en patio trasero y anexo de casas con adoquines de piedra natural y columnas
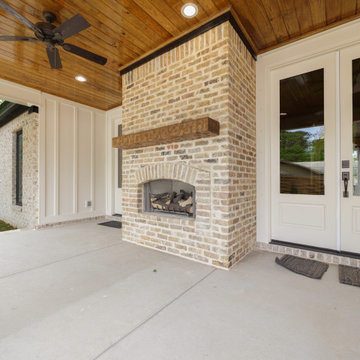
Ejemplo de terraza columna costera grande en anexo de casas y patio trasero con columnas
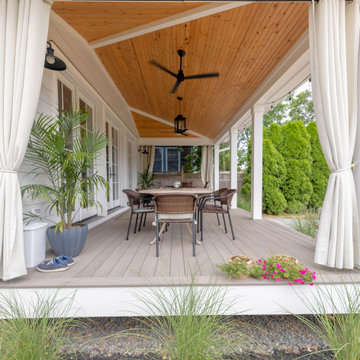
This beach-town home with attic features a light arctic white exterior siding, with a rear covered porch along the width of the home. The porch has access to the backyard, as well as inside with 3 sets of french doors. The contrast of the painted white beams against the knotty wood pine ceiling create a warm fresh updated coastal color pallet. The rear porch feels very beachy with its gray floors, white trim, white privacy curtains, black curtain rods, light wood ceiling, simple wicker chairs around a long table, and contrasting black light fixtures & fans. Minimalist yet beachy grass landscaping softens the edge of the porch. The porch can be used rain or shine to comfortably seat friends & family.

Foto de terraza columna marinera de tamaño medio en patio delantero con columnas y pérgola

Foto de terraza columna marinera extra grande en patio trasero y anexo de casas con columnas, entablado y barandilla de madera
96 ideas para terrazas costeras con columnas
1
