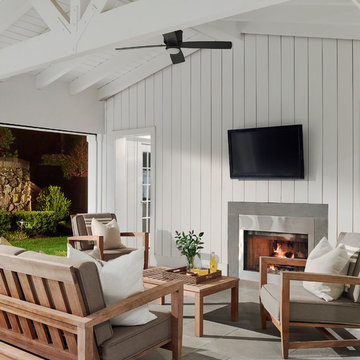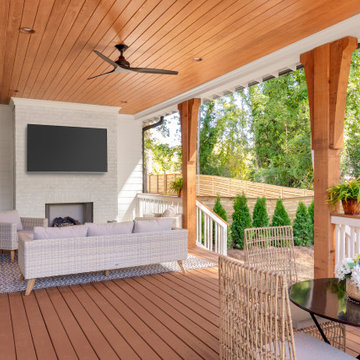152 ideas para terrazas costeras con chimenea
Filtrar por
Presupuesto
Ordenar por:Popular hoy
1 - 20 de 152 fotos
Artículo 1 de 3

The outdoor living room was designed to provide lots of seating. The insect screens retract, opening the space to the sun deck in the centre of the outdoor area. Beautiful furniture add style and comfort to the space for year round enjoyment. The shutters add privacy and a sculptural element to the space.

Harbor View is a modern-day interpretation of the shingled vacation houses of its seaside community. The gambrel roof, horizontal, ground-hugging emphasis, and feeling of simplicity, are all part of the character of the place.
While fitting in with local traditions, Harbor View is meant for modern living. The kitchen is a central gathering spot, open to the main combined living/dining room and to the waterside porch. One easily moves between indoors and outdoors.
The house is designed for an active family, a couple with three grown children and a growing number of grandchildren. It is zoned so that the whole family can be there together but retain privacy. Living, dining, kitchen, library, and porch occupy the center of the main floor. One-story wings on each side house two bedrooms and bathrooms apiece, and two more bedrooms and bathrooms and a study occupy the second floor of the central block. The house is mostly one room deep, allowing cross breezes and light from both sides.
The porch, a third of which is screened, is a main dining and living space, with a stone fireplace offering a cozy place to gather on summer evenings.
A barn with a loft provides storage for a car or boat off-season and serves as a big space for projects or parties in summer.
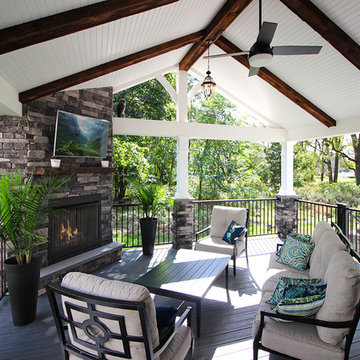
Aesthetically styled, this outdoor dream is one of our favorites. The classy & modern feel, pairs well with the design of the house. Giving off a spacious feel, the patio provides a great area to grill out in the open, as well as lounge under the open sky! The sleek ledge stone accompanying the porch is done in Kingsford Grey veneer. Furthering the pop of dark colors, we matched the dusky stonework to go well with the well-defined Amazon Mist color of decking. Accented with exposed timber, the ceiling is one of the main focal points as well as the stone columns. With a natural gas fireplace to set the mood, underneath the porch is the perfect place to relax and enjoy the great outdoors no matter the elements!
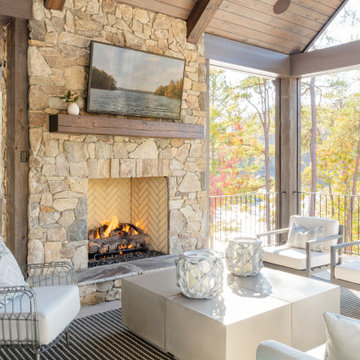
Ejemplo de terraza marinera de tamaño medio en patio trasero y anexo de casas con chimenea
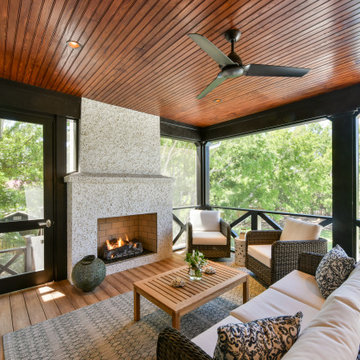
This screened-in porch off of the kitchen/family room was made for outdoor living. Large sliding glass doors open off of the family room to a screen in porch with built-in fireplace, sitting area and dining area.
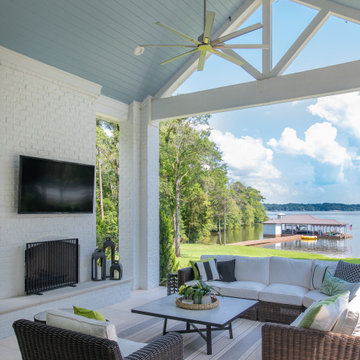
Modelo de terraza marinera extra grande en patio trasero y anexo de casas con chimenea y adoquines de piedra natural
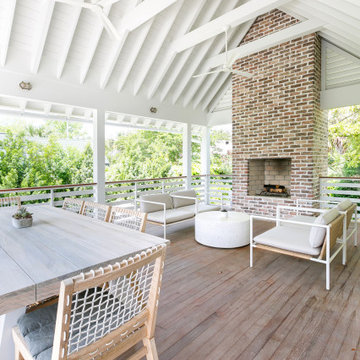
Poolside cabana featuring Ipe decking, a brick fireplace with comfortable seating and a vaulted ceiling.
Foto de terraza costera en patio trasero y anexo de casas con chimenea y barandilla de madera
Foto de terraza costera en patio trasero y anexo de casas con chimenea y barandilla de madera
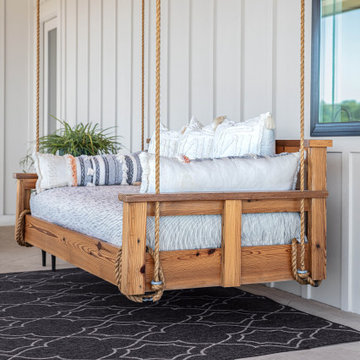
Imagen de terraza costera grande en patio trasero y anexo de casas con suelo de hormigón estampado, chimenea y barandilla de metal
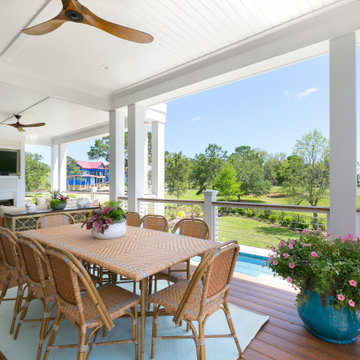
Modelo de terraza marinera en anexo de casas con chimenea, entablado y barandilla de cable
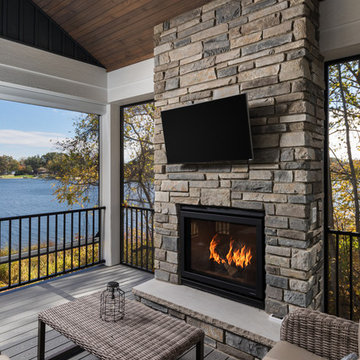
Ejemplo de terraza costera de tamaño medio en patio trasero y anexo de casas con chimenea
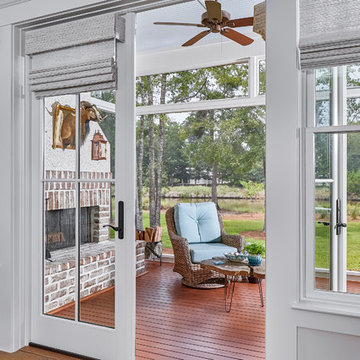
Tom Jenkins Photography
Diseño de terraza costera de tamaño medio en patio trasero con chimenea
Diseño de terraza costera de tamaño medio en patio trasero con chimenea
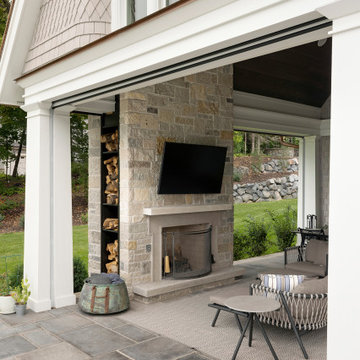
This Coastal style home has it all; a pool, spa, outdoor entertaining rooms, and a stunning view of Wayzata Bay. Our ORIJIN Ferris™ Limestone is used for the pool & spa paving and coping, all outdoor room flooring, as well as the interior tile. ORIJIN Greydon™ Sandstone steps and Wolfeboro™ wall stone are featured with the landscaping elements.
LANDSCAPE DESIGN & INSTALL: Yardscapes, Inc.
MASONRY: Luke Busker Masonry
ARCHITECT: Alexander Design Group, Inc.
BUILDER: John Kramer & Sons, Inc.
INTERIOR DESIGN: Redpath Constable Interior Design
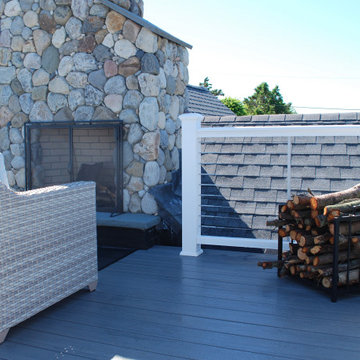
Diseño de terraza costera de tamaño medio sin cubierta en azotea con chimenea y barandilla de cable
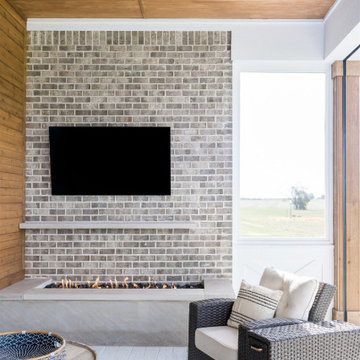
A neutral color palette punctuated by warm wood tones and large windows create a comfortable, natural environment that combines casual southern living with European coastal elegance. The 10-foot tall pocket doors leading to a covered porch were designed in collaboration with the architect for seamless indoor-outdoor living. Decorative house accents including stunning wallpapers, vintage tumbled bricks, and colorful walls create visual interest throughout the space. Beautiful fireplaces, luxury furnishings, statement lighting, comfortable furniture, and a fabulous basement entertainment area make this home a welcome place for relaxed, fun gatherings.
---
Project completed by Wendy Langston's Everything Home interior design firm, which serves Carmel, Zionsville, Fishers, Westfield, Noblesville, and Indianapolis.
For more about Everything Home, click here: https://everythinghomedesigns.com/
To learn more about this project, click here:
https://everythinghomedesigns.com/portfolio/aberdeen-living-bargersville-indiana/
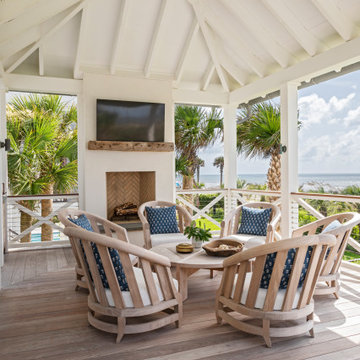
Ejemplo de terraza costera extra grande en patio trasero y anexo de casas con chimenea, entablado y barandilla de cable
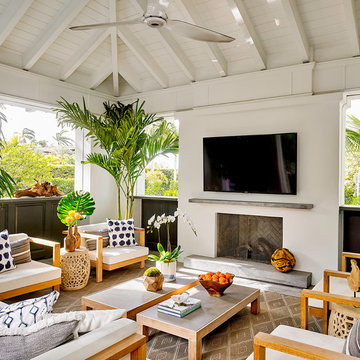
THREE STORY HOME ON HIBISCUS ISLAND HONORS VERNACULAR ARCHITECTURE WITH SURPRISING MODERN INTERIOR FINISHES
Ejemplo de terraza costera con chimenea
Ejemplo de terraza costera con chimenea

Imagen de terraza marinera grande en patio trasero y anexo de casas con chimenea, suelo de hormigón estampado y barandilla de metal
152 ideas para terrazas costeras con chimenea
1

