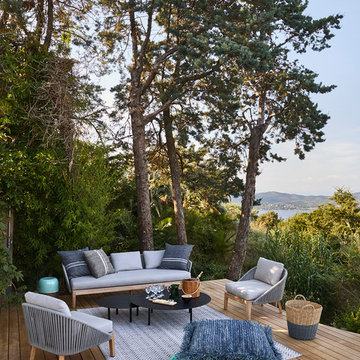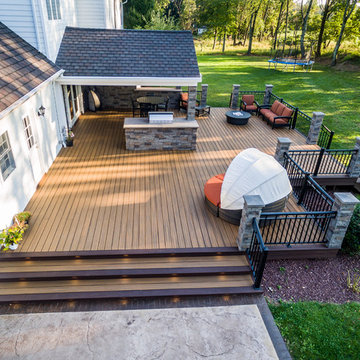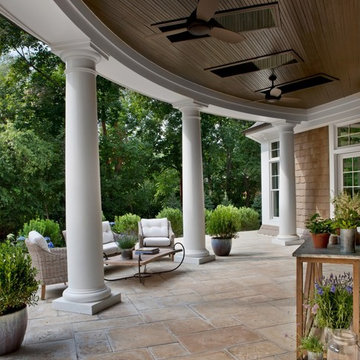2.845 ideas para terrazas

Jeffrey Jakucyk: Photographer
Imagen de terraza tradicional grande en anexo de casas y patio trasero con iluminación
Imagen de terraza tradicional grande en anexo de casas y patio trasero con iluminación
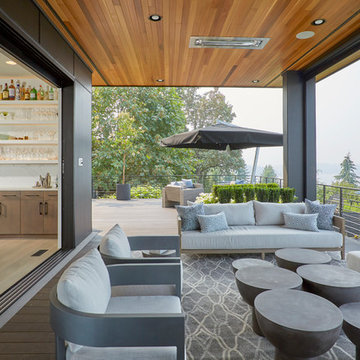
The black sliding doors can be completely open to create the perfect indoor-outdoor living experience.
Ejemplo de terraza actual grande en anexo de casas
Ejemplo de terraza actual grande en anexo de casas

Crown Point Builders, Inc. | Décor by Pottery Barn at Evergreen Walk | Photography by Wicked Awesome 3D | Bathroom and Kitchen Design by Amy Michaud, Brownstone Designs
Encuentra al profesional adecuado para tu proyecto

Photography by Todd Crawford
Foto de terraza campestre grande en anexo de casas con adoquines de piedra natural
Foto de terraza campestre grande en anexo de casas con adoquines de piedra natural
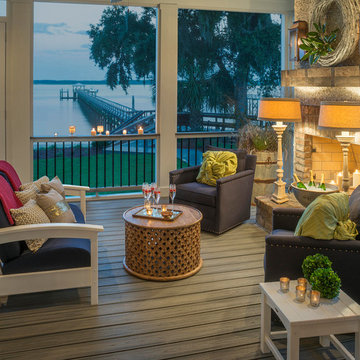
Trex Transcend decking in Island Mist is designed to mimic driftwood and provides homeowners with a tropical feel in their backyard.
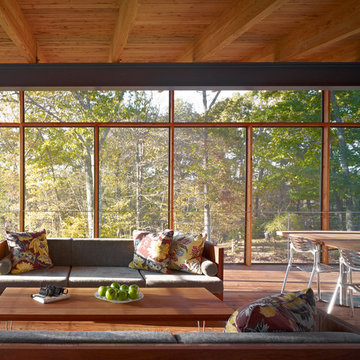
Photo:Peter Murdock
Ejemplo de porche cerrado retro grande en anexo de casas y patio trasero con entablado
Ejemplo de porche cerrado retro grande en anexo de casas y patio trasero con entablado

Screened porch addition interiors
Photographer: Rob Karosis
Diseño de porche cerrado tradicional de tamaño medio en anexo de casas con suelo de baldosas
Diseño de porche cerrado tradicional de tamaño medio en anexo de casas con suelo de baldosas

Photography: Jason Stemple
Modelo de porche cerrado costero grande en anexo de casas
Modelo de porche cerrado costero grande en anexo de casas
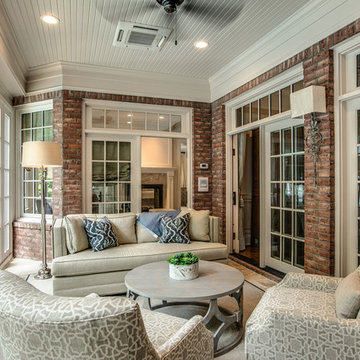
Showcase by Agent
Ejemplo de porche cerrado clásico de tamaño medio en patio trasero y anexo de casas con suelo de baldosas
Ejemplo de porche cerrado clásico de tamaño medio en patio trasero y anexo de casas con suelo de baldosas
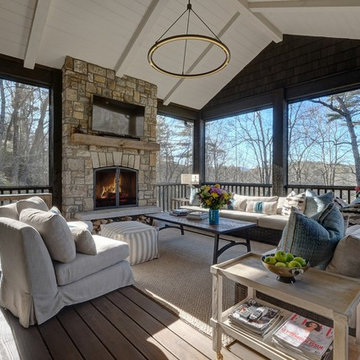
Diseño de porche cerrado clásico renovado en anexo de casas con entablado

Photography by Spacecrafting
Ejemplo de porche cerrado tradicional en anexo de casas con entablado
Ejemplo de porche cerrado tradicional en anexo de casas con entablado
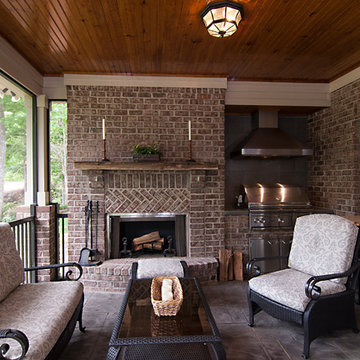
Imagen de terraza clásica de tamaño medio en patio trasero y anexo de casas con adoquines de piedra natural y iluminación
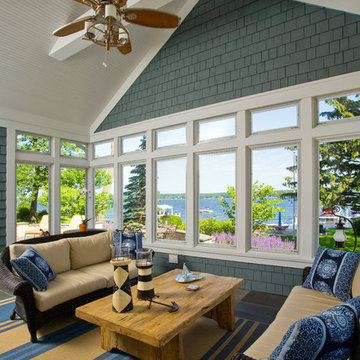
http://www.pickellbuilders.com. Photography by Linda Oyama Bryan. Screened Porch with Painted White Collar Tie and Nautical Themed Ceiling Fan and cedar shingle interior walls.
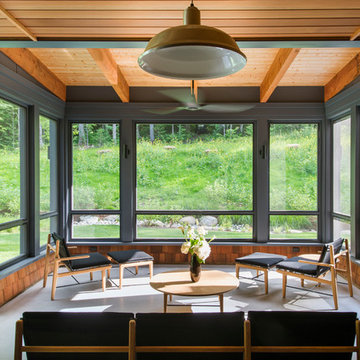
This house is discreetly tucked into its wooded site in the Mad River Valley near the Sugarbush Resort in Vermont. The soaring roof lines complement the slope of the land and open up views though large windows to a meadow planted with native wildflowers. The house was built with natural materials of cedar shingles, fir beams and native stone walls. These materials are complemented with innovative touches including concrete floors, composite exterior wall panels and exposed steel beams. The home is passively heated by the sun, aided by triple pane windows and super-insulated walls.
Photo by: Nat Rea Photography
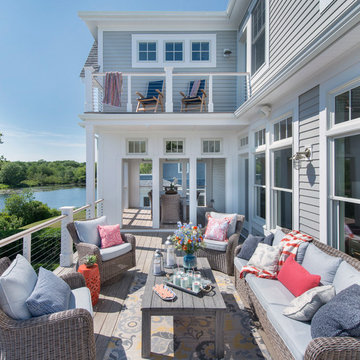
Green Hill Project
Photo Credit : Nat Rea
Diseño de terraza marinera de tamaño medio sin cubierta en patio trasero
Diseño de terraza marinera de tamaño medio sin cubierta en patio trasero

This space is perfect for entertaining! When the owners originally moved in, this deck was not here. There were several steps down from the kitchen door, and the stone slabs were a toe-stubbing minefield.
We added the deck and designed it perfectly for entertaining. Since we had several large pine trees removed from the property, we increased sun exposure creating a need for more shade. We had this awning custom made by PJ Canvas in Santa Rosa, CA. The awning tucks neatly under the roof of the house during the rainy months.

Our client wanted a rustic chic look for their covered porch. We gave the crown molding and trim a more formal look, but kept the roof more rustic with open rafters.
At Atlanta Porch & Patio we are dedicated to building beautiful custom porches, decks, and outdoor living spaces throughout the metro Atlanta area. Our mission is to turn our clients’ ideas, dreams, and visions into personalized, tangible outcomes. Clients of Atlanta Porch & Patio rest easy knowing each step of their project is performed to the highest standards of honesty, integrity, and dependability. Our team of builders and craftsmen are licensed, insured, and always up to date on trends, products, designs, and building codes. We are constantly educating ourselves in order to provide our clients the best services at the best prices.
We deliver the ultimate professional experience with every step of our projects. After setting up a consultation through our website or by calling the office, we will meet with you in your home to discuss all of your ideas and concerns. After our initial meeting and site consultation, we will compile a detailed design plan and quote complete with renderings and a full listing of the materials to be used. Upon your approval, we will then draw up the necessary paperwork and decide on a project start date. From demo to cleanup, we strive to deliver your ultimate relaxation destination on time and on budget.
2.845 ideas para terrazas
1
