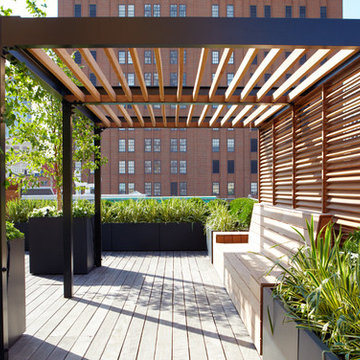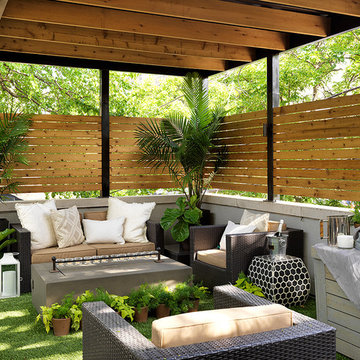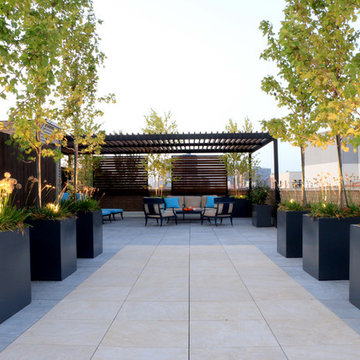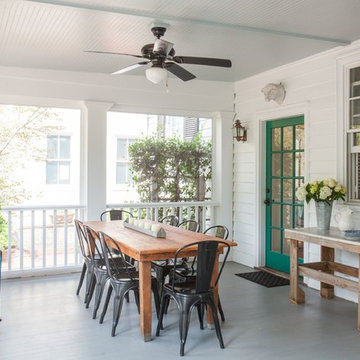2.415 ideas para terrazas con jardín de macetas y todos los revestimientos
Filtrar por
Presupuesto
Ordenar por:Popular hoy
1 - 20 de 2415 fotos

Diseño de terraza clásica de tamaño medio en anexo de casas y patio delantero con entablado y jardín de macetas

Situated on a private cove of Lake Lanier this stunning project is the essence of Indoor-outdoor living and embraces all the best elements of its natural surroundings. The pool house features an open floor plan with a kitchen, bar and great room combination and panoramic doors that lead to an eye-catching infinity edge pool and negative knife edge spa. The covered pool patio offers a relaxing and intimate setting for a quiet evening or watching sunsets over the lake. The adjacent flagstone patio, grill area and unobstructed water views create the ideal combination for entertaining family and friends while adding a touch of luxury to lakeside living.

Imagen de terraza de estilo de casa de campo en anexo de casas con jardín de macetas y losas de hormigón
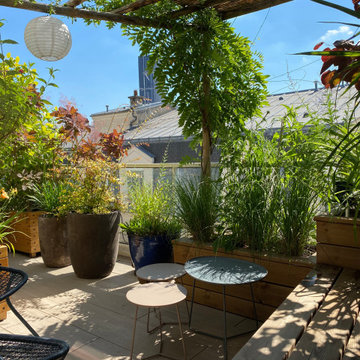
Les plantations protègent du vis à vis du bâtiment d'en face sans trop enfermer l'espace
Diseño de terraza romántica de tamaño medio en patio lateral con jardín de macetas y pérgola
Diseño de terraza romántica de tamaño medio en patio lateral con jardín de macetas y pérgola
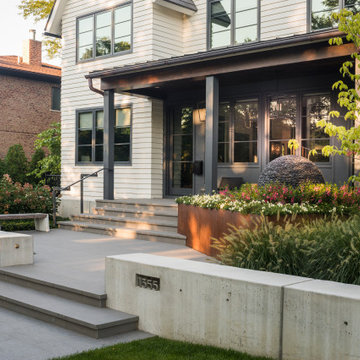
Ejemplo de terraza contemporánea en patio delantero y anexo de casas con jardín de macetas y suelo de baldosas

Shaded nook perfect for a beach read. Photography: Van Inwegen Digital Arts.
Diseño de terraza tradicional renovada en azotea con jardín de macetas y pérgola
Diseño de terraza tradicional renovada en azotea con jardín de macetas y pérgola

Eric Roth Photography
Imagen de terraza de estilo de casa de campo grande en patio delantero y anexo de casas con jardín de macetas y entablado
Imagen de terraza de estilo de casa de campo grande en patio delantero y anexo de casas con jardín de macetas y entablado

This rooftop garden on Manhattan's Upper East Side features an ipe pergola and fencing that provides both shade and privacy to a seating area. Plantings include spiral junipers and boxwoods in terra cotta and Corten steel planters. Wisteria vines grow up custom-built lattices. See more of our projects at www.amberfreda.com.
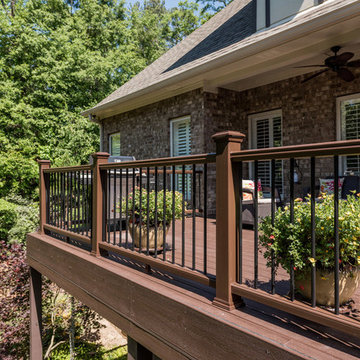
Foto de terraza de estilo americano extra grande en azotea y anexo de casas con jardín de macetas
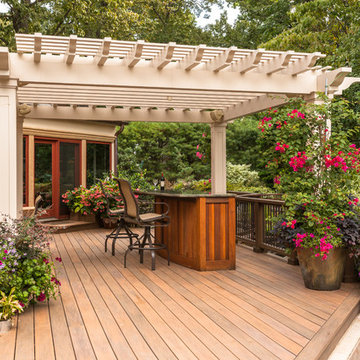
Wet bar with overhanging granite top.
Photo courtesy of Frank Gensheimer, Montclair New Jersey
Imagen de terraza contemporánea de tamaño medio en patio trasero con jardín de macetas y pérgola
Imagen de terraza contemporánea de tamaño medio en patio trasero con jardín de macetas y pérgola
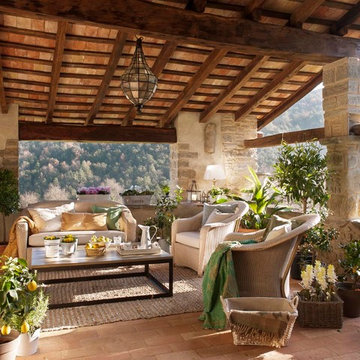
Foto de terraza rústica de tamaño medio en patio trasero y anexo de casas con jardín de macetas

5 Compo Beach Road | Exceptional Westport Waterfront Property
Welcome to the Ultimate Westport Lifestyle…..
Exclusive & highly sought after Compo Beach location, just up from the Compo Beach Yacht Basin & across from Longshore Golf Club. This impressive 6BD, 6.5BA, 5000SF+ Hamptons designed beach home presents fabulous curb appeal & stunning sunset & waterviews. Architectural significance augments the tasteful interior & highlights the exquisite craftsmanship & detailed millwork. Gorgeous high ceiling & abundant over-sized windows compliment the appealing open floor design & impeccable style. The inviting Mahogany front porch provides the ideal spot to enjoy the magnificent sunsets over the water. A rare treasure in the Beach area, this home offers a square level lot that perfectly accommodates a pool. (Proposed Design Plan provided.) FEMA compliant. This pristine & sophisticated, yet, welcoming home extends unrestricted comfort & luxury in a superb beach location…..Absolute perfection at the shore.
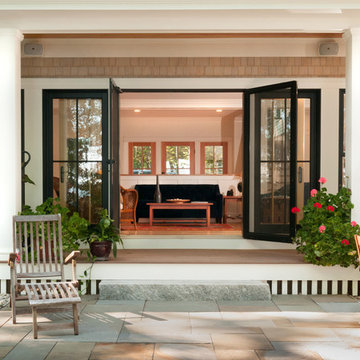
Kim Case Photography
Marvin Integrity Windows and Doors
Foto de terraza tradicional en anexo de casas con jardín de macetas
Foto de terraza tradicional en anexo de casas con jardín de macetas
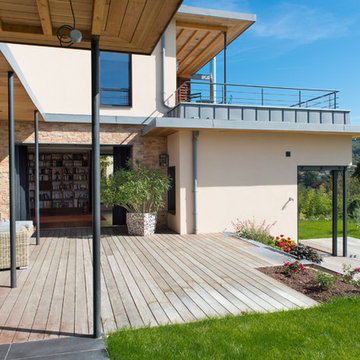
Denis Svartz
Diseño de terraza actual grande en patio trasero con toldo y jardín de macetas
Diseño de terraza actual grande en patio trasero con toldo y jardín de macetas

This brick and limestone, 6,000-square-foot residence exemplifies understated elegance. Located in the award-wining Blaine School District and within close proximity to the Southport Corridor, this is city living at its finest!
The foyer, with herringbone wood floors, leads to a dramatic, hand-milled oval staircase; an architectural element that allows sunlight to cascade down from skylights and to filter throughout the house. The floor plan has stately-proportioned rooms and includes formal Living and Dining Rooms; an expansive, eat-in, gourmet Kitchen/Great Room; four bedrooms on the second level with three additional bedrooms and a Family Room on the lower level; a Penthouse Playroom leading to a roof-top deck and green roof; and an attached, heated 3-car garage. Additional features include hardwood flooring throughout the main level and upper two floors; sophisticated architectural detailing throughout the house including coffered ceiling details, barrel and groin vaulted ceilings; painted, glazed and wood paneling; laundry rooms on the bedroom level and on the lower level; five fireplaces, including one outdoors; and HD Video, Audio and Surround Sound pre-wire distribution through the house and grounds. The home also features extensively landscaped exterior spaces, designed by Prassas Landscape Studio.
This home went under contract within 90 days during the Great Recession.
Featured in Chicago Magazine: http://goo.gl/Gl8lRm
Jim Yochum
2.415 ideas para terrazas con jardín de macetas y todos los revestimientos
1
