583 ideas para terrazas con jardín de macetas y todos los materiales para barandillas
Filtrar por
Presupuesto
Ordenar por:Popular hoy
1 - 20 de 583 fotos
Artículo 1 de 3
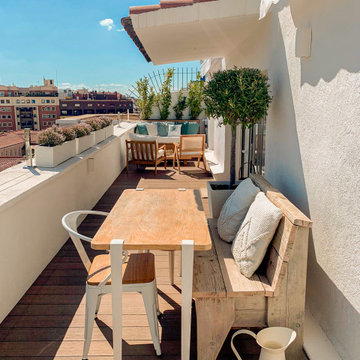
Sofá realizado a medida en madera con almacenaje y colchoneta y cojines respaldo tapizado en blanco. Macetero integrado en la parte posterior del sofá con bambús. Mesa de madera y patas de metal de comedor con silla y banco de madera rústico. Maceteros con flores y toldos de pared
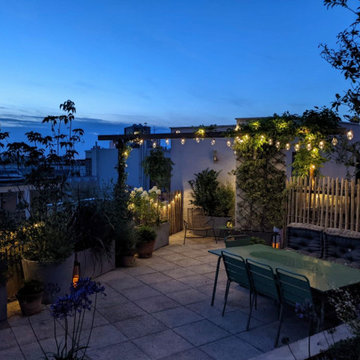
Diseño de terraza mediterránea grande en azotea con jardín de macetas, pérgola y barandilla de madera
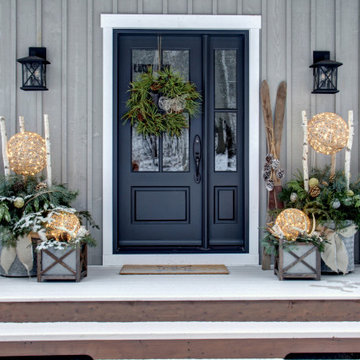
Designer Lyne Brunet
Diseño de terraza de tamaño medio en patio delantero y anexo de casas con jardín de macetas, entablado y barandilla de madera
Diseño de terraza de tamaño medio en patio delantero y anexo de casas con jardín de macetas, entablado y barandilla de madera
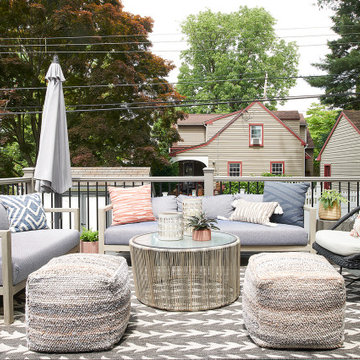
Diseño de terraza planta baja bohemia de tamaño medio sin cubierta en patio trasero con jardín de macetas y barandilla de metal
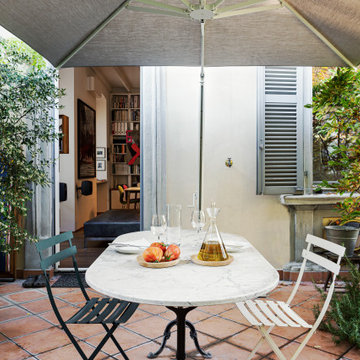
La terrazza al piano di circa 30 mq è collegata con una porta finestra ampia. Una finestra realizzata senza montanti apre la vista verso l'esterno. Tavolo da pranzo in marmo con gambe in ferro. Ombrellone 3x3 di Emu con palo decentrato.
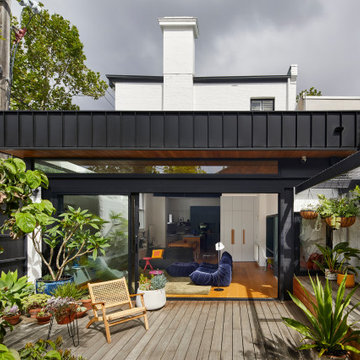
The existing courtyard was decontaminated and covered with decking and flagstone paving. The rear wall of the house opens up for indoor outdoor living.
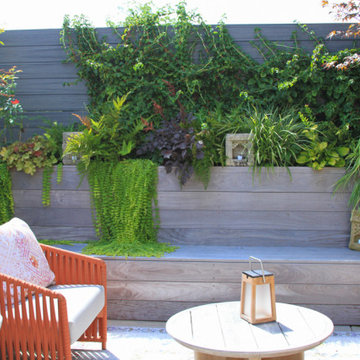
Imagen de terraza minimalista de tamaño medio sin cubierta en azotea con jardín de macetas y barandilla de madera

Foto de terraza planta baja contemporánea grande sin cubierta en patio trasero con jardín de macetas y barandilla de varios materiales
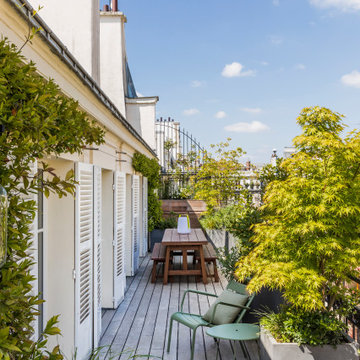
Photo : Romain Ricard
Imagen de terraza planta baja contemporánea de tamaño medio sin cubierta en patio lateral con jardín de macetas y barandilla de metal
Imagen de terraza planta baja contemporánea de tamaño medio sin cubierta en patio lateral con jardín de macetas y barandilla de metal
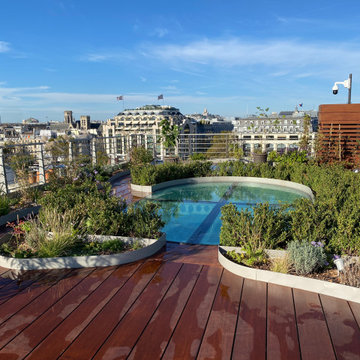
Les plantations s'articulent autour de la grande verrière
Foto de terraza de estilo de casa de campo grande sin cubierta en azotea con jardín de macetas y barandilla de metal
Foto de terraza de estilo de casa de campo grande sin cubierta en azotea con jardín de macetas y barandilla de metal
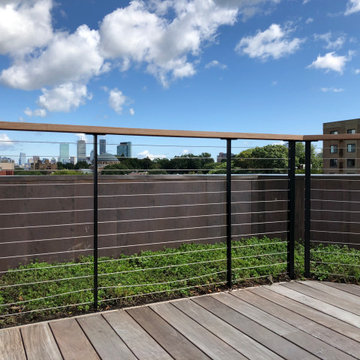
roof deck over penthouse
Diseño de terraza contemporánea grande sin cubierta en azotea con jardín de macetas y barandilla de cable
Diseño de terraza contemporánea grande sin cubierta en azotea con jardín de macetas y barandilla de cable
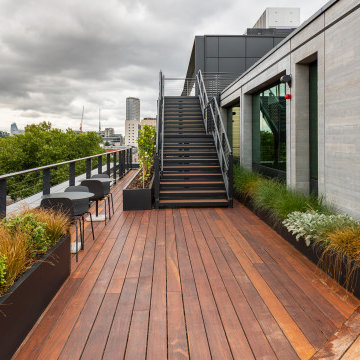
80 Charlotte Street is a major mixed-use development in the heart of London’s Fitzrovia redeveloped by Overbury Plc. This regenerated building occupies an urban block with the adjacent Asta House, delivering over 320,000ft₂ of workspace, 55 new apartments, a café, a restaurant and the new Poets Park on Chitty Street.
The main block was originally built in the 1960’s as the Post Office headquarters with the new building now three floors higher than the original. This takes the building from 7 to 10 storeys high and now links the floors to make one building, now 90m square. The architecture imaginatively combines the existing fabric of the building with new-build elements and is characterised by the various facade treatments and terraces.
The new levels are set back to reduce the size, providing the terraces with unrivalled views over Fitzrovia, the nearby BT Tower, and out towards the City and the river.
Europlanters worked closely with MA design and Barton Willmore Landscape Architects to design and build more than 300 large planters, which created the planting beds and 45m of seating for the new terraces.
The intregrated benches were precisely cut to curve at the corners and were made from sapele timber.
The GRP planters and benches were finished to compliment the building exterior and the timber decking.
Each of the planting beds were then superbly planted up by Oasis Plants.
The ground floor has been designed to act as more than a commercial reception, offering space for tenants to use for events and social activities.
An island café-bar caters for both tenants and the public, while tenants and guests can also take a dedicated lift to the roof terrace, where a second bar benefits from stunning views across North London and the City.
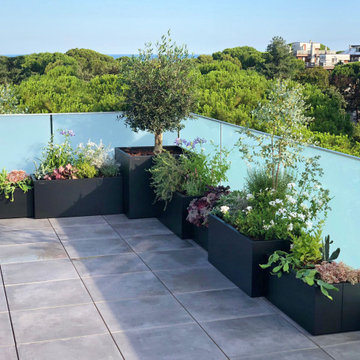
Un terrazzo contemporaneo interpretato con fioriere di Bloss di colore nero, molto eleganti che contrastano con il vetro. La selezione delle piante mediterranee con un bell'ulivo nell'angolo, hanno completato l'allestimento!
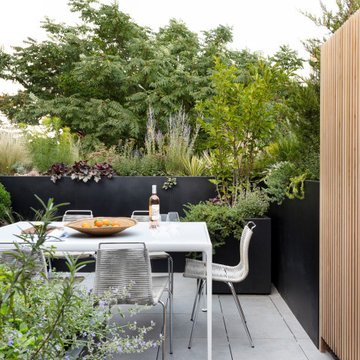
Notable decor elements include: 1966 Collection dining table from DWR, PK1 dining chairs from Carl Hanson and Son
Modelo de terraza tradicional renovada grande en azotea con jardín de macetas y barandilla de metal
Modelo de terraza tradicional renovada grande en azotea con jardín de macetas y barandilla de metal
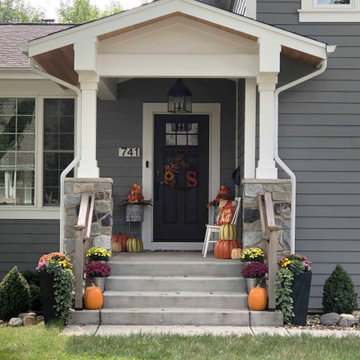
Modelo de terraza tradicional renovada de tamaño medio en patio delantero y anexo de casas con jardín de macetas, adoquines de hormigón y barandilla de varios materiales
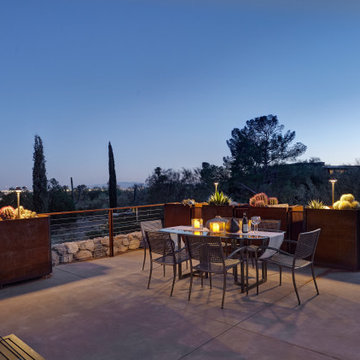
Tucson, Az 85718 city view. Key succulents are very low water and high impact and look great year around. steel frames with steel cabling and corten planters create a secure perimeter. Floating concrete deck that compliments the mid century modern architecture.
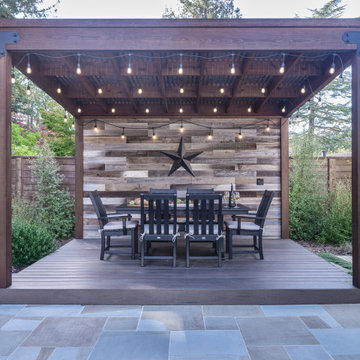
This Lafayette, California, modern farmhouse is all about laid-back luxury. Designed for warmth and comfort, the home invites a sense of ease, transforming it into a welcoming haven for family gatherings and events.
The pergola design is all about open-air elegance – a symphony of warm wood tones and tasteful string lights, creating the ideal setting for hosting intimate and inviting gatherings.
Project by Douglah Designs. Their Lafayette-based design-build studio serves San Francisco's East Bay areas, including Orinda, Moraga, Walnut Creek, Danville, Alamo Oaks, Diablo, Dublin, Pleasanton, Berkeley, Oakland, and Piedmont.
For more about Douglah Designs, click here: http://douglahdesigns.com/
To learn more about this project, see here:
https://douglahdesigns.com/featured-portfolio/lafayette-modern-farmhouse-rebuild/
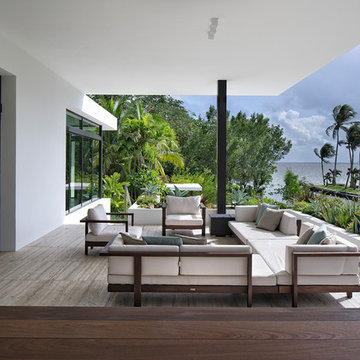
Imagen de terraza contemporánea de tamaño medio en anexo de casas con jardín de macetas y barandilla de varios materiales
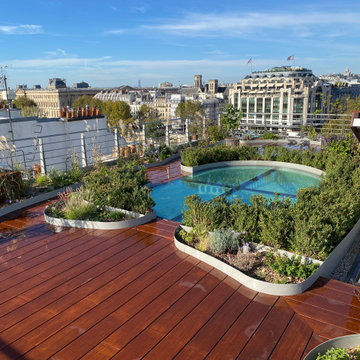
La grande verrière sépare les deux alcôves aux usages différents
Modelo de terraza de estilo de casa de campo grande sin cubierta en azotea con jardín de macetas y barandilla de metal
Modelo de terraza de estilo de casa de campo grande sin cubierta en azotea con jardín de macetas y barandilla de metal
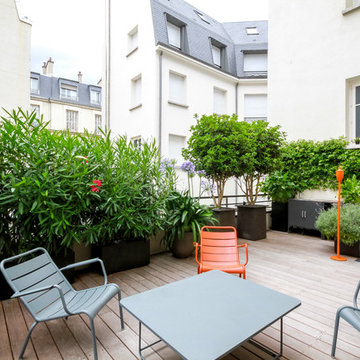
Modelo de terraza moderna pequeña sin cubierta en azotea con jardín de macetas y barandilla de madera
583 ideas para terrazas con jardín de macetas y todos los materiales para barandillas
1