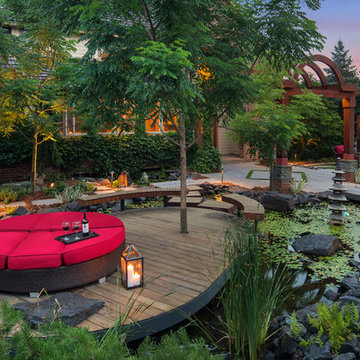1.811 ideas para terrazas con fuente
Filtrar por
Presupuesto
Ordenar por:Popular hoy
21 - 40 de 1811 fotos
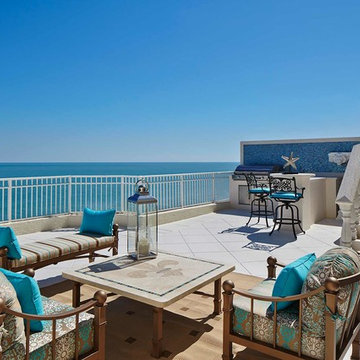
Penthouse rooftop in Jupiter Island. Outdoor furniture matching the view! Venitian style mixed with Palm Beach views create a warm open space with outdoor kitchen and spa. The ocean is as much a part of the design as the fabric and tile options, chosen to accent the rich blue color. Robert Brantley Photography
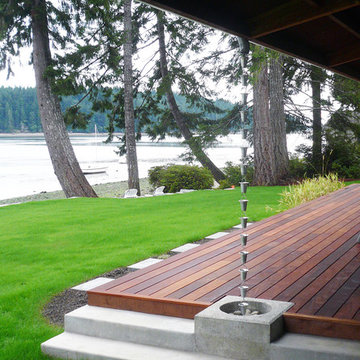
Peter Cohan
Ejemplo de terraza contemporánea de tamaño medio en patio trasero y anexo de casas con fuente
Ejemplo de terraza contemporánea de tamaño medio en patio trasero y anexo de casas con fuente
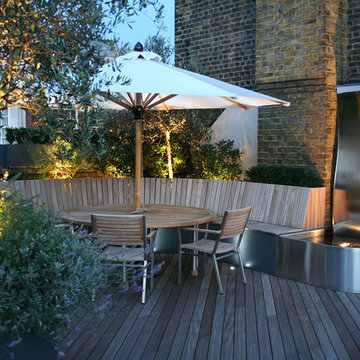
The Garden Builders
Imagen de terraza actual sin cubierta en patio trasero con fuente
Imagen de terraza actual sin cubierta en patio trasero con fuente
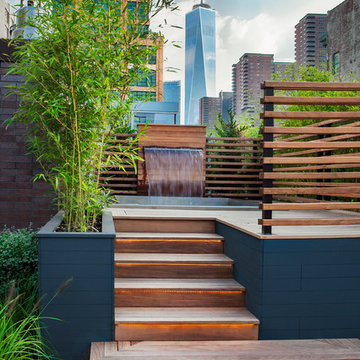
Photo: Alex Herring
Diseño de terraza contemporánea sin cubierta en azotea con fuente
Diseño de terraza contemporánea sin cubierta en azotea con fuente
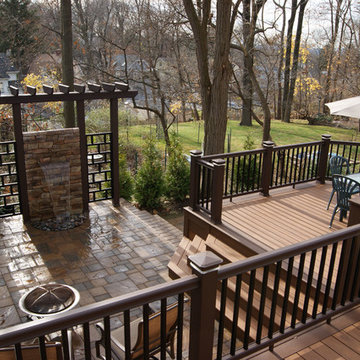
Multiple levels create different vignettes for family and guests to spread out into. It also creates lots of opportunities for decorating the space on this PVC deck with double picture frame border and surrounding hardscape patios and seat walls. Stairs cascade down to lower level. Deck has solid skirting facing patio. The lighted rails in concert with the liquid light of the water fall give a special night time ambiance to this space
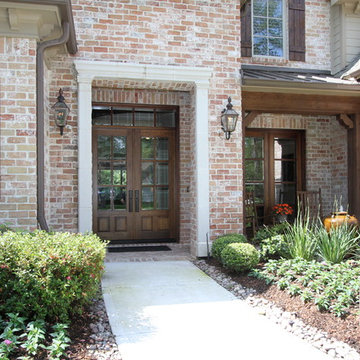
Ejemplo de terraza tradicional de tamaño medio en patio delantero y anexo de casas con fuente y adoquines de ladrillo
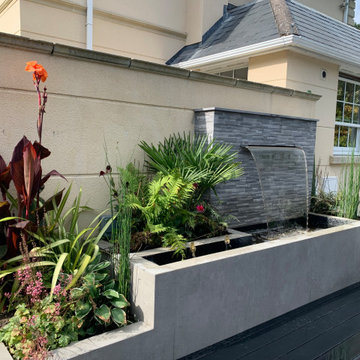
Water feature with stylish cladding and lush planting. Perfect for a compact garden.
Diseño de terraza actual en patio trasero con fuente
Diseño de terraza actual en patio trasero con fuente
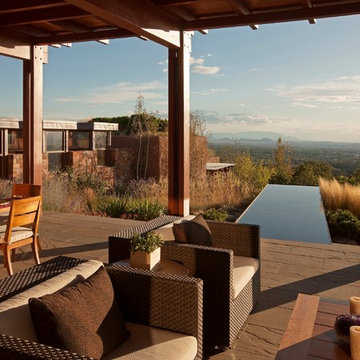
Copyright © 2009 Robert Reck. All Rights Reserved.
Modelo de terraza de estilo americano grande en patio trasero con fuente y pérgola
Modelo de terraza de estilo americano grande en patio trasero con fuente y pérgola
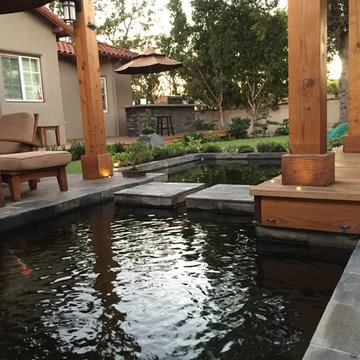
Koi pond in between decks. Pergola and decking are redwood. Concrete pillars under the steps for support. There are ample space in between the supporting pillars for koi fish to swim by, provides cover from sunlight and possible predators. Koi pond filtration is located under the wood deck, hidden from sight. The water fall is also a biological filtration (bakki shower). Pond water volume is 5500 gallon. Artificial grass and draught resistant plants were used in this yard.
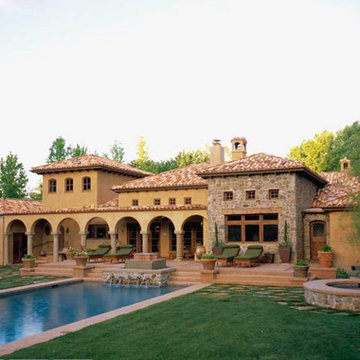
This beautiful & expansive property was the perfect setting for a Mediterranean-style concrete aesthetic - using advanced concrete techniques to imitate the natural color and texture of the Tuscan landscape. Here's the full project description...
"The Alma Johnson Street Project in Saratoga, CA was an expansive concrete acid staining project with lots of nooks and crannies that included pool and jacuzzi copings, stepping stones, stairs, porches and a BBQ concrete countertop. The acid stain is a Faded Terra Cotta that was liberally applied so that it could mimick what nature can do over hundreds…even thousands…of years. Thus the Alma Johnson Street Acid Staining project boasts of an aged Tuscan style home and surrounds."
View more of the many acid staining projects we have designed on our website here http://bit.ly/1vO4Lux
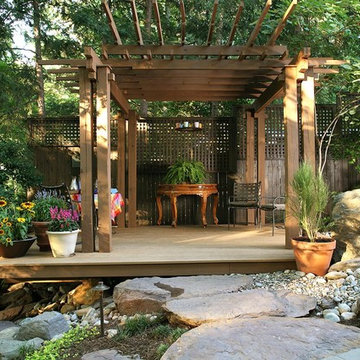
When we met with the owners of this home, they presented us with a book illustrating the work of Greene and Greene (architectural predecessors to Frank Lloyd Wright.) They told us that they wanted the work in that book to be the inspiration for their landscape. Excited about this new creative opportunity, we brought the book back to the office and pored over it. The Greene and Greene philosophy is captured in this quote: “The Style of the house should be as far as possible determined by four conditions: First, Climate; Second, Environment; Third, Kinds of materials available; Fourth, Habits and tastes—i.e., life of the owner” (C. S. Greene).
We built the landscape with those elements in mind. The patios are proportional to the house and suitable for their intended use. We used an eclectic blend of reclaimed materials to create the elegantly simple outdoor living spaces that surround this home.
When we installed the plant material, we re-used and transplanted as much of the existing plant material as possible. All the mature trees were left untouched. For new plants, we chose from native cultivars that would transition smoothly to the wooded space surrounding the home. The house sits on a hillside overlooking the Potomac River. Greene and Greene referred to such homes as ultimate bungalows.
O'Grady's Landscape
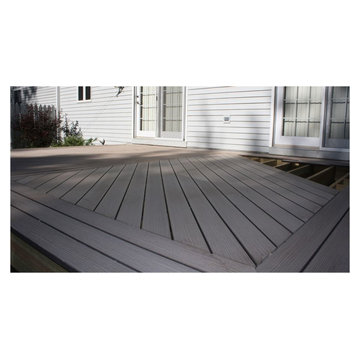
Imagen de terraza clásica de tamaño medio sin cubierta en patio trasero con fuente
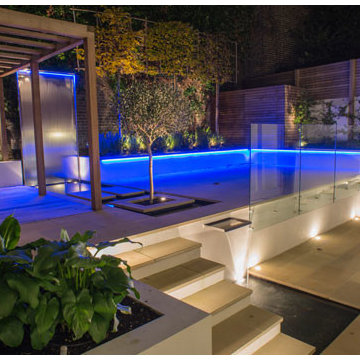
A view across the garden where you can see the water which was designed to create the illusion that it runs from the top of the stainless steel water wall into the reflective pool and then over the stainless steel water chute into the bottom pond
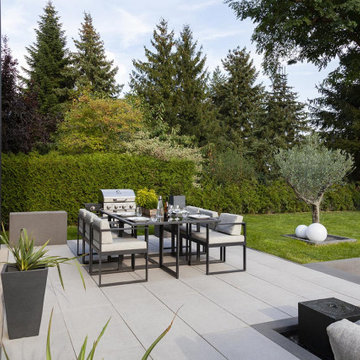
Abwechslungsreiche Gestaltung auf der Terrasse mit vielen Möglichkeiten - Eine Sitzecke, ein Quellsteinbrunnen und ein Essbereich mit Grill. Eine moderne, schlichte Gestaltung durch Grautöne und gerade Formsprache.
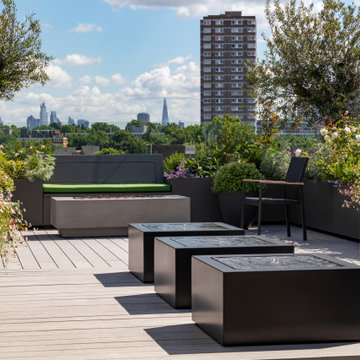
This small but complex project saw the creation of a terrace above an existing flat roof of a property in Battersea Square.
We were appointed to design and prepare a scheme to submit for planning permission. We were able to successfully achieve consent to extend the roof terrace and to create approximately 100 square metres of extra space. The process was protracted and required negotiation with the local authority to restrict any overlooking potential. The solution to this challenge was to create a design with two parts connected by a 1m wide walkway. We also introduced planting in front of the glazing that controls the overlooking without the need for sandblasted glass. This combination of glazing and planting has made a significant difference to the final feel of space on the terrace.
Our design creates separate zones on the terrace, with sections for living, dining and cooking. We also changed the windows in the penthouse to sliding folding doors, which has created a much more functional and spacious feeling terrace.
We had to work closely with the structural engineer to work out the best way to create a deck structure over the existing roof. Ultimately the design required large long-spanning steels supported by the load-bearing walls below. An infill deck structure supports the terrace too. There was significant technical coordination required with glass balustrade company to achieve the right finish.
The terrace would not have been complete without a great garden. We worked in partnership with garden designer Richard Miers, who specified the planted beds, water features, planting, irrigation system and lighting.
Overall we have created a beautiful terrace for our client with approximately 100 square metres of extra living space.
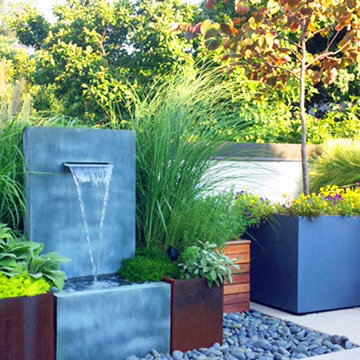
This Boerum Hill, Brooklyn rooftop terrace garden features a zinc fountain flanked by corten steel planters, custom-built ipe wood planters, bench seating, and a bed of Mexican beach stones. Many people enjoy outdoor fountains for the relaxing sound they provide, which can also help to drown out noises from A/C units or other jarring sounds of the city. We also designed these beautiful ipe (pronounced e-pay) wood planters and a comfortable built-in bench with storage under the seats. Check out the before photo at www.amberfreda.com.
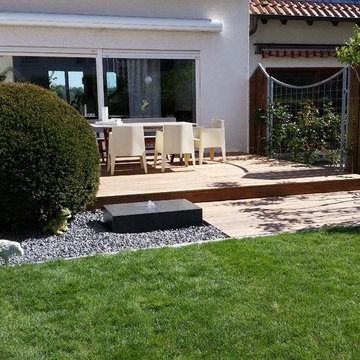
Cumaru Holdeck mit angesetztem Wasserspiel aus einem Granitquader
Indirekte Beleuchtung
Diseño de terraza contemporánea con fuente
Diseño de terraza contemporánea con fuente
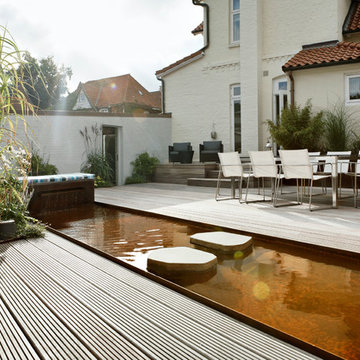
Fotografin: Nina Struve; www.ninastruve.de
Foto de terraza contemporánea sin cubierta con fuente
Foto de terraza contemporánea sin cubierta con fuente
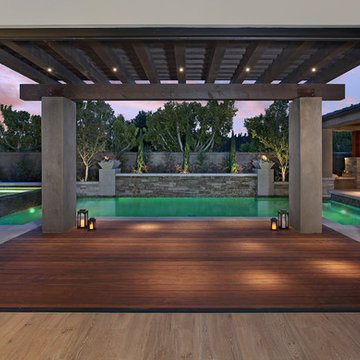
Jeri Koegel
Foto de terraza contemporánea grande en patio trasero con fuente y pérgola
Foto de terraza contemporánea grande en patio trasero con fuente y pérgola
1.811 ideas para terrazas con fuente
2
