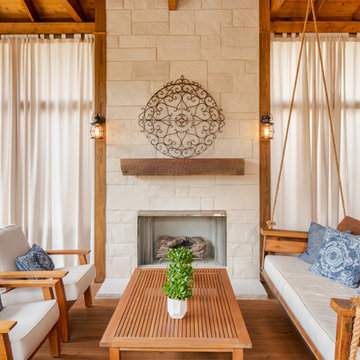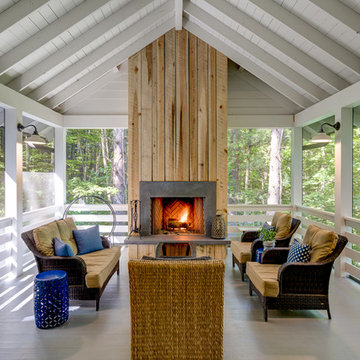11.297 ideas para terrazas con entablado
Filtrar por
Presupuesto
Ordenar por:Popular hoy
21 - 40 de 11.297 fotos
Artículo 1 de 2
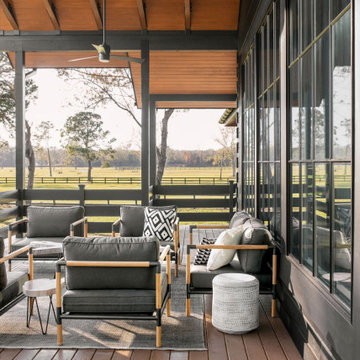
Diseño de terraza de estilo de casa de campo en patio trasero y anexo de casas con entablado
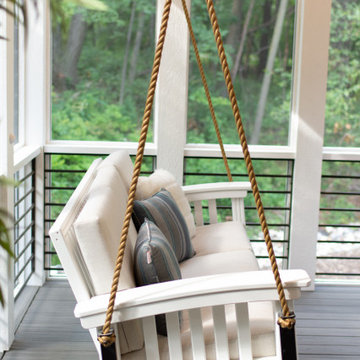
Ejemplo de porche cerrado costero de tamaño medio en patio trasero y anexo de casas con entablado
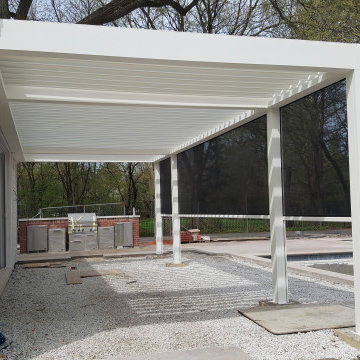
Tilt the roof blades per your preference, at the touch of a button, integrate side elements such as zipshades, sliding panels, to protect from sun, bugs and rain, and make your outdoor another indoor space!

This modern home, near Cedar Lake, built in 1900, was originally a corner store. A massive conversion transformed the home into a spacious, multi-level residence in the 1990’s.
However, the home’s lot was unusually steep and overgrown with vegetation. In addition, there were concerns about soil erosion and water intrusion to the house. The homeowners wanted to resolve these issues and create a much more useable outdoor area for family and pets.
Castle, in conjunction with Field Outdoor Spaces, designed and built a large deck area in the back yard of the home, which includes a detached screen porch and a bar & grill area under a cedar pergola.
The previous, small deck was demolished and the sliding door replaced with a window. A new glass sliding door was inserted along a perpendicular wall to connect the home’s interior kitchen to the backyard oasis.
The screen house doors are made from six custom screen panels, attached to a top mount, soft-close track. Inside the screen porch, a patio heater allows the family to enjoy this space much of the year.
Concrete was the material chosen for the outdoor countertops, to ensure it lasts several years in Minnesota’s always-changing climate.
Trex decking was used throughout, along with red cedar porch, pergola and privacy lattice detailing.
The front entry of the home was also updated to include a large, open porch with access to the newly landscaped yard. Cable railings from Loftus Iron add to the contemporary style of the home, including a gate feature at the top of the front steps to contain the family pets when they’re let out into the yard.
Tour this project in person, September 28 – 29, during the 2019 Castle Home Tour!
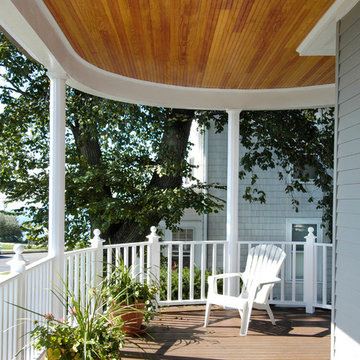
Aluminum siding had completely covered the exterior of this home, located across the street from the Atlantic Ocean, leaving many of its period architectural details hidden from view. We removed the siding and rotten clapboards beneath, wrapped the house to protect from moisture, and then re-sided with pre-painted clapboards and shingles. 30 windows were replaced or restored, including original curved double windows on the front bay. Three kinds of siding were used: western red cedar clapboards on the first floor, white cedar shingles on the second, and white cedar fish scale shingles for the front gables. A new copper bonnet roof and curved copper gutter on the front porch offer additional distinction.

We installed a metal roof onto the back porch to match the home's gorgeous exterior.
Imagen de porche cerrado clásico renovado grande en patio trasero y anexo de casas con entablado
Imagen de porche cerrado clásico renovado grande en patio trasero y anexo de casas con entablado

expansive covered porch with stunning lake views, features large stone fireplace, tv and a grilling station
Diseño de terraza rural extra grande en anexo de casas con entablado
Diseño de terraza rural extra grande en anexo de casas con entablado
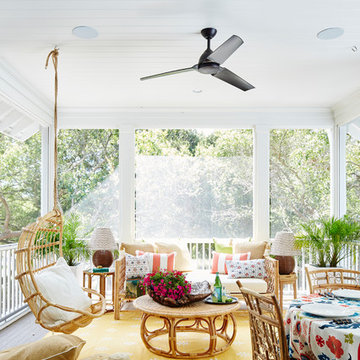
Southern Living Magazine, Harry Taylor Photography
Ejemplo de terraza marinera en anexo de casas con entablado
Ejemplo de terraza marinera en anexo de casas con entablado
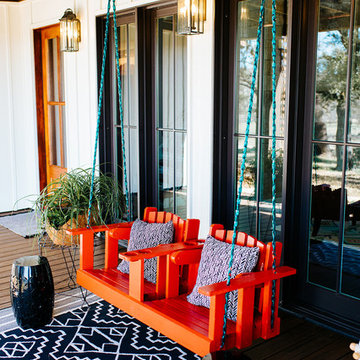
Snap Chic Photography
Ejemplo de terraza campestre grande en patio delantero y anexo de casas con entablado
Ejemplo de terraza campestre grande en patio delantero y anexo de casas con entablado
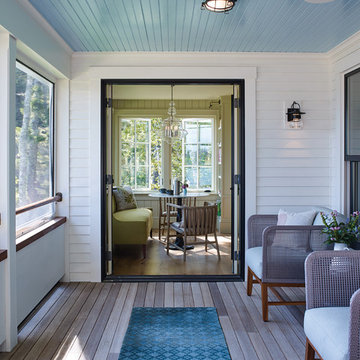
Photo copyright by Darren Setlow | @darrensetlow | darrensetlow.com
Diseño de porche cerrado marinero en anexo de casas con entablado
Diseño de porche cerrado marinero en anexo de casas con entablado
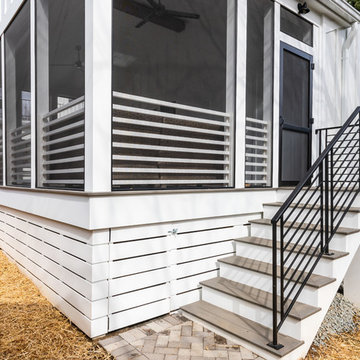
Imagen de porche cerrado campestre de tamaño medio en patio trasero y anexo de casas con entablado
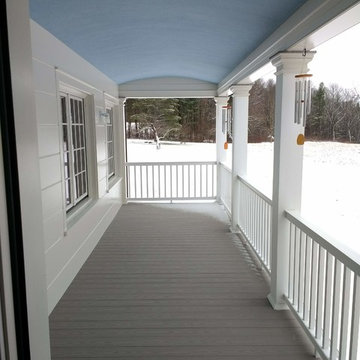
One of two porches, the back porch faces beautiful mountain views.
Imagen de terraza campestre de tamaño medio en patio trasero y anexo de casas con entablado
Imagen de terraza campestre de tamaño medio en patio trasero y anexo de casas con entablado
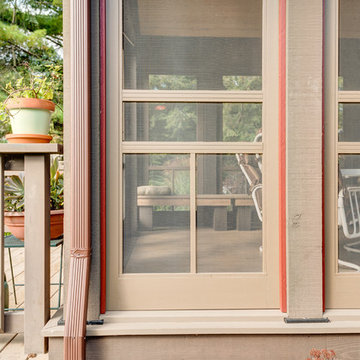
French doors open to cedar bead board ceilings that line a enclosed screened porch area. All natural materials, colors and textures are used to infuse nature and indoor living into one.
Buras Photography
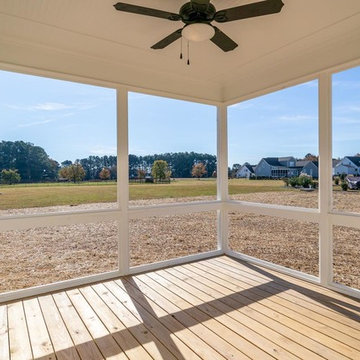
Dwight Myers Real Estate Photography
Modelo de porche cerrado de estilo de casa de campo de tamaño medio en patio trasero y anexo de casas con entablado
Modelo de porche cerrado de estilo de casa de campo de tamaño medio en patio trasero y anexo de casas con entablado
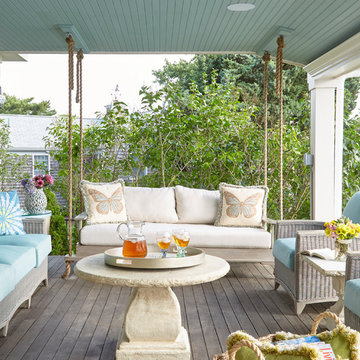
Kristada
Imagen de terraza marinera de tamaño medio en patio trasero y anexo de casas con entablado
Imagen de terraza marinera de tamaño medio en patio trasero y anexo de casas con entablado
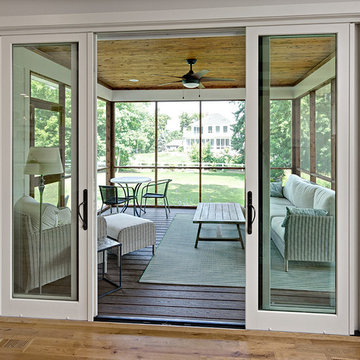
Photo Credit: Ehlen Creative http://www.ehlencreative.com/e/residential-interior-photography/
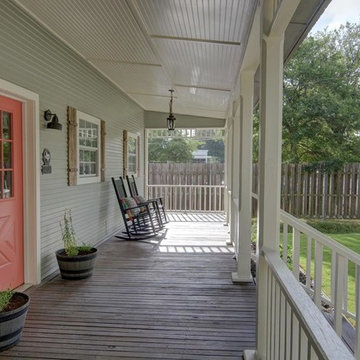
Modelo de terraza de estilo de casa de campo de tamaño medio en patio delantero y anexo de casas con entablado

Amazing front porch of a modern farmhouse built by Steve Powell Homes (www.stevepowellhomes.com). Photo Credit: David Cannon Photography (www.davidcannonphotography.com)
11.297 ideas para terrazas con entablado
2
