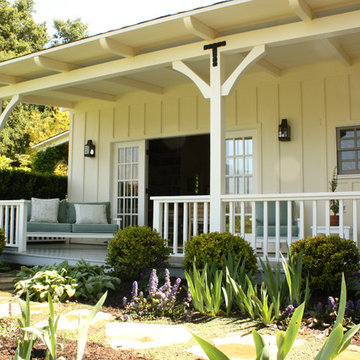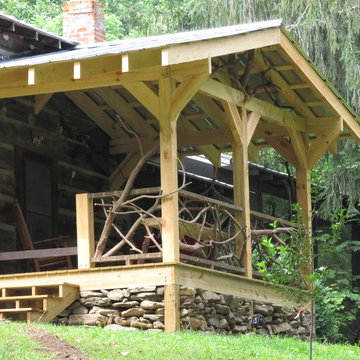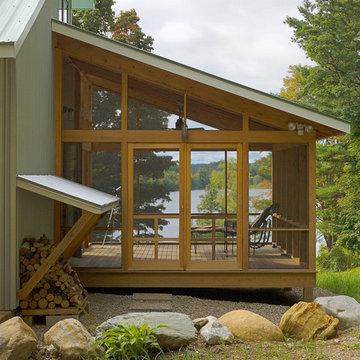11.288 ideas para terrazas con entablado
Filtrar por
Presupuesto
Ordenar por:Popular hoy
141 - 160 de 11.288 fotos
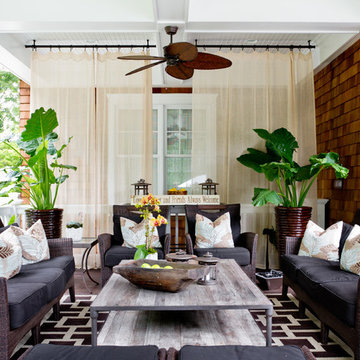
Photo: Rikki Snyder © 2013 Houzz
Ejemplo de terraza exótica en anexo de casas con entablado
Ejemplo de terraza exótica en anexo de casas con entablado
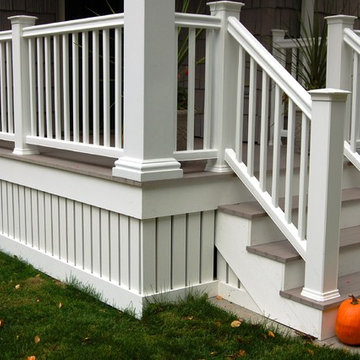
The Timber Tech railing system and composite decking add to the curb appeal as well as a low maintenance appeal.
Diseño de terraza clásica pequeña en patio delantero y anexo de casas con entablado
Diseño de terraza clásica pequeña en patio delantero y anexo de casas con entablado

Diseño de terraza clásica de tamaño medio en anexo de casas y patio delantero con entablado y jardín de macetas
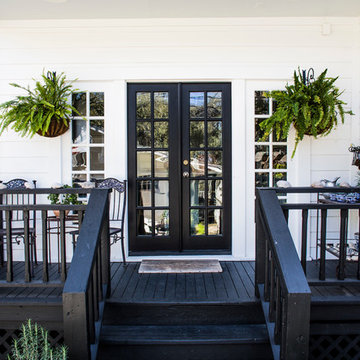
Back Porch
Interior Design: Stephanie Wilson Interiors
Photo credit: Shelly Hoffman
Imagen de terraza tradicional en anexo de casas con entablado
Imagen de terraza tradicional en anexo de casas con entablado
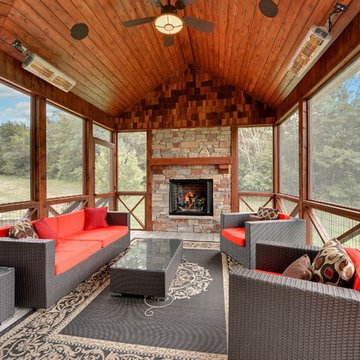
3 season porch with fire place
Modelo de terraza tradicional en anexo de casas con brasero y entablado
Modelo de terraza tradicional en anexo de casas con brasero y entablado
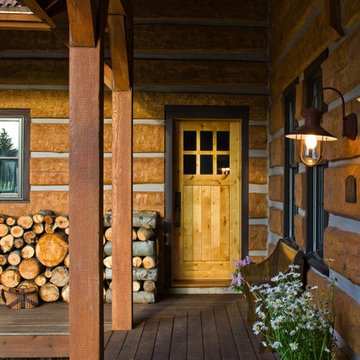
Photos by JK Lawrence, Courtesy Buccellato Design, LLC
Diseño de terraza rural en anexo de casas con entablado
Diseño de terraza rural en anexo de casas con entablado
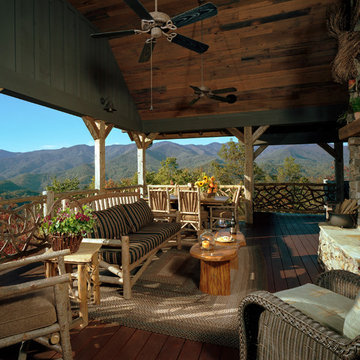
A crackling fire and a beautiful fall colors mountain view! "Rustic Rail" natural twig railing, "Vintage Craft" reclaimed beams and timbers, and "Weatherplank" reclaimed barnwood used as a ceiling make this the perfect outdoor living area. Reclaimed and natural materials supplied by Appalachian Antique Hardwoods. Morgan-Keefe Builders. Photo by J. Weiland. Home design by MossCreek.

Beautiful screened in porch using IPE decking and Catawba Vista brick with white mortar.
Diseño de porche cerrado clásico en anexo de casas y patio trasero con entablado
Diseño de porche cerrado clásico en anexo de casas y patio trasero con entablado
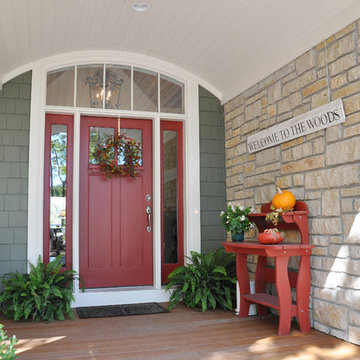
This entry has Cedar Shake siding in Sherwin Williams 2851 Sage Green Light stain color with cedar trim and natural stone. The windows are Coconut Cream colored Marvin Windows, accented by simulated divided light grills. The door is Benjamin Moore Country Redwood.
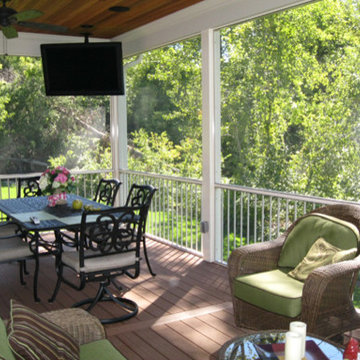
St. Albans deck and screened room. The room features large screen openings, Geo Deck composite, extruded aluminum rails, stained Douglas fir ceiling, recessed and post lighting, ceiling fans and an outdoor rated tv. Of course, it also boasts great views of the wooded surroundings.
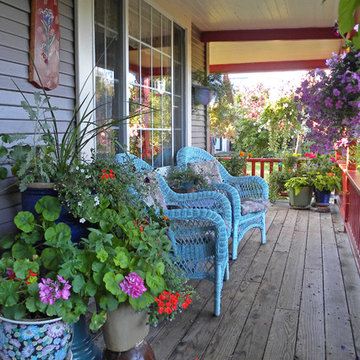
Sarah Greenman © 2012 HouzzSarah Greenman © 2012 Houzz
Foto de terraza campestre en anexo de casas con entablado
Foto de terraza campestre en anexo de casas con entablado
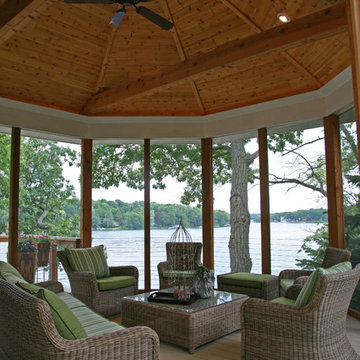
This lake home was built by J.TImothy Builders. It was on the Parade of Homes 2012. Interior Design and photos by: Beth Welsh of Interior Changes home design service
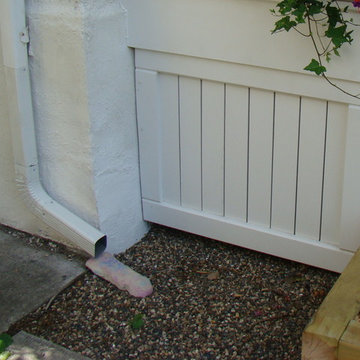
BACKGROUND
Tom and Jill wanted a new space to replace a small entry at the front of their house- a space large enough for warm weather family gatherings and all the benefits a traditional Front Porch has to offer.
SOLUTION
We constructed an open four-column structure to provide space this family wanted. Low maintenance Green Remodeling products were used throughout. Designed by Lee Meyer Architects. Skirting designed and built by Greg Schmidt. Photos by Greg Schmidt
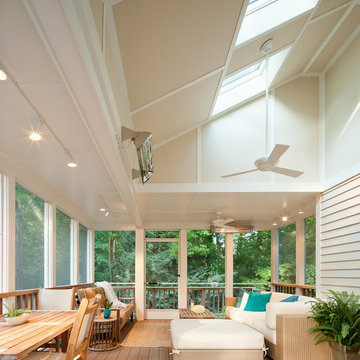
Past clients of Feinmann Design|Build, sought our design assistance on a project for their Belmont home that they’d long been dreaming of: a comfortable outdoor space creating a screened porch with heating elements to extend the seasons. Our team had renovated the homes’ Kitchen, Master Bedroom and Master Bath and was eager to begin work on establishing a place for our clients to gather with guest’s outdoors. Of critical importance to the plan was having easy access from the outdoor room to the hot tub area outdoors.
A cube design proved to be an innovative solution for the relatively small footprint of the home and yard. A square cut was made into the existing space and new doors were installed as one entrance to the porch. Similar to those found on the patios of restaurants, heating elements were installed. Connected to the hot tub area by a screen door, the homeowners are now able to dry off in the warmth and comfort of the outdoor room. Heaters and smart interior design created a space worthy of enjoyment in the fall and winter as well as in the warmer months.
Due to the close proximity to wetlands, our team developed a working relationship with the Environmental Commission to ensure that environmental standards were being met in the design and construction. Alongside the commission, Feinmann designed a rainwater mitigation system to direct the screen porch roof runoff into a collection tank. Unique design solutions, considerate project management and expert craftsmanship have helped Feinmann build a long relationship with our clients – for all their renovation needs.
Photos by John Horner
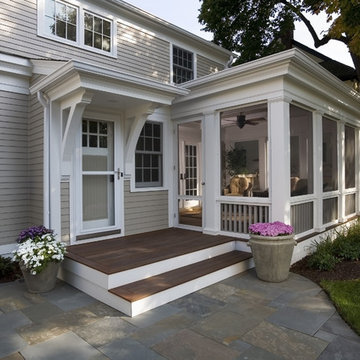
This home was completely renovated, including an addition. It was transformed from a Colonial style to Greek Revival, which was more fitting for the neighborhood. The screened porch was added as a part of the renovation, with Greek Revival style pillars separating the screens, and durable ipe decking for a floor.
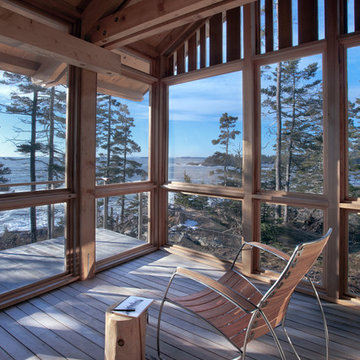
photography by Trent Bell
Ejemplo de porche cerrado rústico en anexo de casas con entablado
Ejemplo de porche cerrado rústico en anexo de casas con entablado
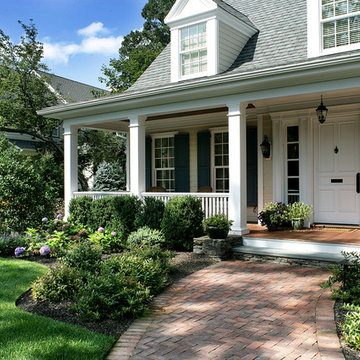
Front foundation plantings surround this classic herring bone pattern brick entry path.
Photo by:Peter Rymwid
Imagen de terraza clásica en patio delantero y anexo de casas con entablado
Imagen de terraza clásica en patio delantero y anexo de casas con entablado
11.288 ideas para terrazas con entablado
8
