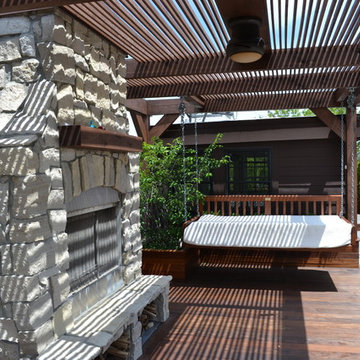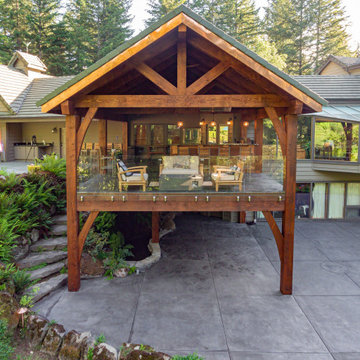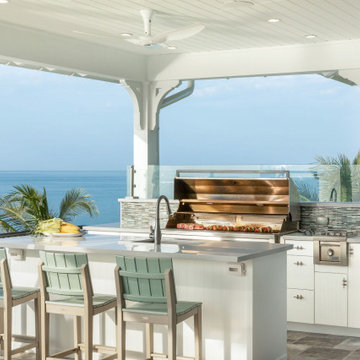8.727 ideas para terrazas con huerto y cocina exterior
Filtrar por
Presupuesto
Ordenar por:Popular hoy
1 - 20 de 8727 fotos

Ground view of deck. Outwardly visible structural elements are wrapped in pVC. Photo Credit: Johnna Harrison
Imagen de terraza clásica grande en patio trasero con cocina exterior y pérgola
Imagen de terraza clásica grande en patio trasero con cocina exterior y pérgola

Jimmy White Photography
Imagen de terraza clásica renovada grande en patio trasero y anexo de casas con cocina exterior
Imagen de terraza clásica renovada grande en patio trasero y anexo de casas con cocina exterior
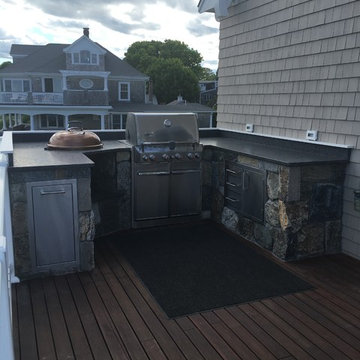
Foto de terraza contemporánea de tamaño medio sin cubierta en patio trasero con cocina exterior
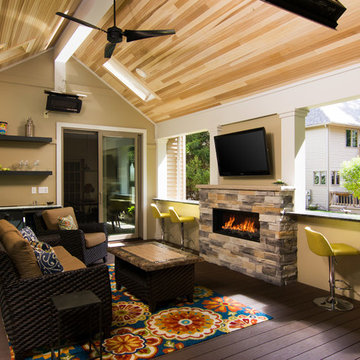
Mark Wayner
Diseño de terraza clásica renovada en patio trasero y anexo de casas con cocina exterior
Diseño de terraza clásica renovada en patio trasero y anexo de casas con cocina exterior
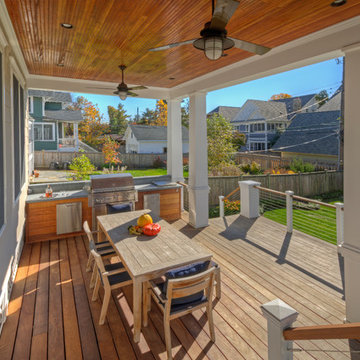
Covered Deck & Built-in Grill - After
Imagen de terraza tradicional renovada de tamaño medio en patio trasero y anexo de casas con cocina exterior
Imagen de terraza tradicional renovada de tamaño medio en patio trasero y anexo de casas con cocina exterior

TREX Pergolas can look just like wood but perform much better for a maintenance free experience for years. Although there are standard kits like 12' x 16' (etc), we can also custom design something totally unique to you!
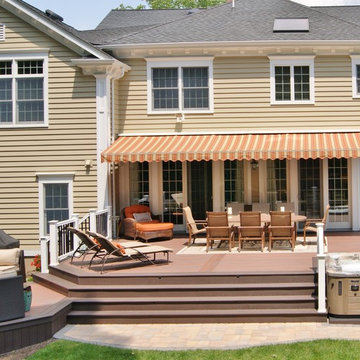
This custom designed, multi-level deck in Madison, NJ has every element needed for one to never want to come indoors. The upper deck incorporates a large dining and lounge area with a stacked stone kitchen. To the left is an inviting sunken hot tub and to the right is a step down to the amazing blue stone inlay lower deck with a unique fire feature. When finished, it easily became the “favorite room” of the house. Deck Remodelers are dedicated to creating much more than just a deck. Custom designs and features are individualized for the wants and needs of each client.
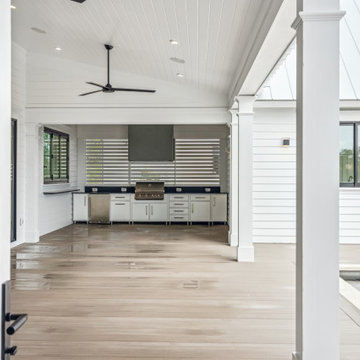
Imagen de terraza costera de tamaño medio en patio trasero y anexo de casas con cocina exterior, entablado y barandilla de cable
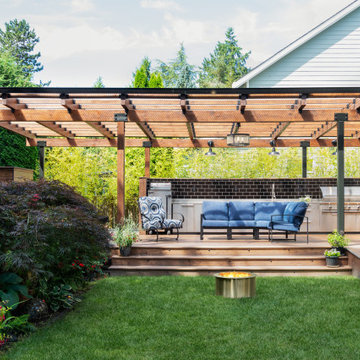
Photo by Tina Witherspoon.
Ejemplo de terraza planta baja actual de tamaño medio en patio trasero con cocina exterior y pérgola
Ejemplo de terraza planta baja actual de tamaño medio en patio trasero con cocina exterior y pérgola

Diseño de terraza rústica en anexo de casas con cocina exterior, entablado y barandilla de madera
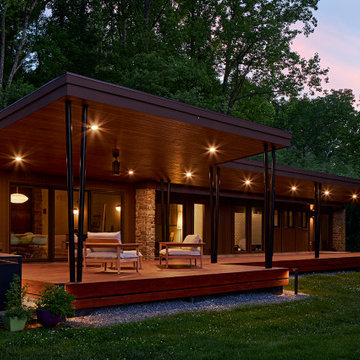
Our clients’ goal was to add an exterior living-space to the rear of their mid-century modern home. They wanted a place to sit, relax, grill, and entertain while enjoying the serenity of the landscape. Using natural materials, we created an elongated porch to provide seamless access and flow to-and-from their indoor and outdoor spaces.
The shape of the angled roof, overhanging the seating area, and the tapered double-round steel columns create the essence of a timeless design that is synonymous with the existing mid-century house. The stone-filled rectangular slot, between the house and the covered porch, allows light to enter the existing interior and gives accessibility to the porch.
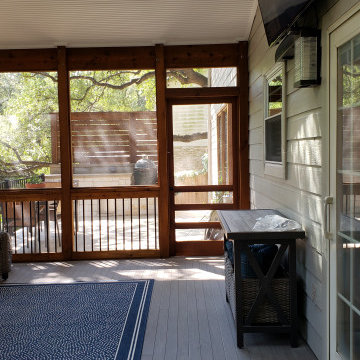
The new screened room features a gable roof, a closed-rafter interior with beadboard ceiling, and skylights. The skylights in the screened room will keep the adjacent room from becoming too dark. That’s always a consideration when you add a screened or covered porch. The next room inside the home suddenly gets less light than it had before, so skylights are a welcome solution. Designing a gable roof for the screened room helps with that as well.
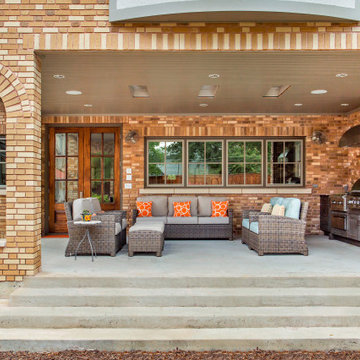
Part of an addition on the back of the home, this outdoor kitchen space is brand new to a pair of homeowners who love to entertain, cook, and most important to this space - grill. A new covered back porch makes space for an outdoor living area along with a highly functioning kitchen.
Cabinets are from NatureKast and are Weatherproof outdoor cabinets. The appliances are mostly from Blaze including a 34" Pro Grill, 30" Griddle, and 42" vent hood. The 30" Warming Drawer under the griddle is from Dacor. The sink is a Blanco Quatrus single-bowl undermount.
The other major focal point is the brick work in the outdoor kitchen and entire exterior addition. The original brick from ACME is still made today, but only in 4 of the 6 colors in that palette. We carefully demo'ed brick from the existing exterior wall to utilize on the side to blend into the existing brick, and then used new brick only on the columns and on the back face of the home. The brick screen wall behind the cooking surface was custom laid to create a special cross pattern. This allows for better air flow and lets the evening west sun come into the space.
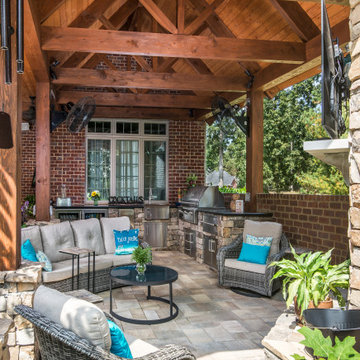
Photography: Garett + Carrie Buell of Studiobuell/ studiobuell.com
Imagen de terraza rural grande en patio trasero y anexo de casas con cocina exterior
Imagen de terraza rural grande en patio trasero y anexo de casas con cocina exterior
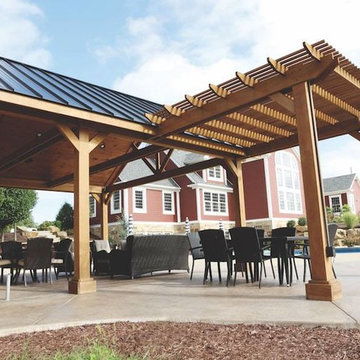
This gorgeous patio, pool house and pergola combo will make your pool so much more fun to use. Add this to your lake front home or just about anywhere for more space to relax, refresh and renew.
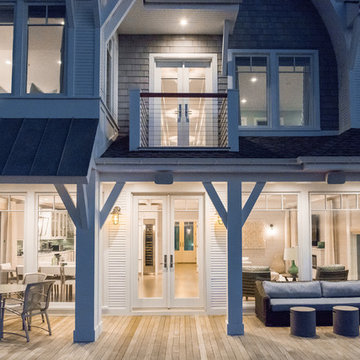
Photographer: Daniel Contelmo Jr.
Imagen de terraza costera grande en patio trasero y anexo de casas con cocina exterior
Imagen de terraza costera grande en patio trasero y anexo de casas con cocina exterior
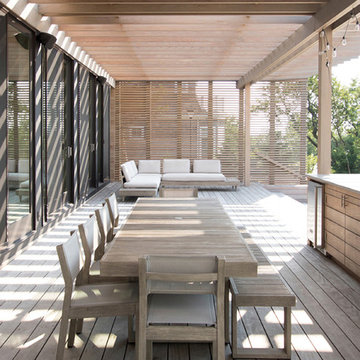
Photographer: © Resolution: 4 Architecture
Foto de terraza nórdica con cocina exterior y pérgola
Foto de terraza nórdica con cocina exterior y pérgola
8.727 ideas para terrazas con huerto y cocina exterior
1
