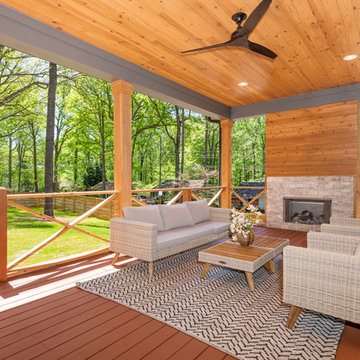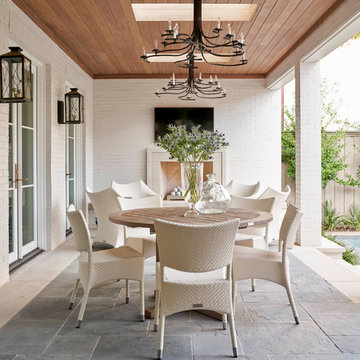2.440 ideas para terrazas con chimenea
Filtrar por
Presupuesto
Ordenar por:Popular hoy
81 - 100 de 2440 fotos
Artículo 1 de 2
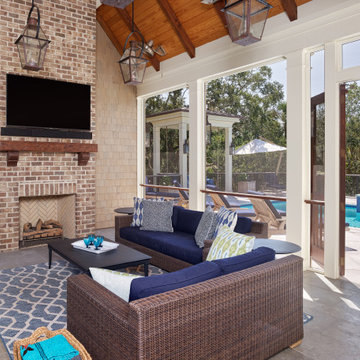
Modelo de terraza tradicional renovada grande en patio trasero y anexo de casas con chimenea, suelo de baldosas y barandilla de madera
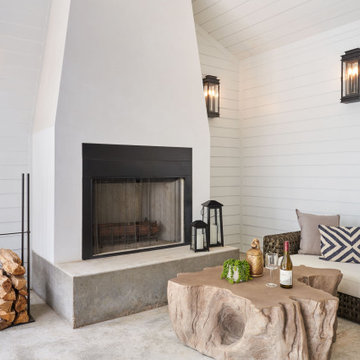
Photography by Ryan Davis | CG&S Design-Build
Foto de terraza tradicional renovada de tamaño medio en patio trasero con chimenea
Foto de terraza tradicional renovada de tamaño medio en patio trasero con chimenea
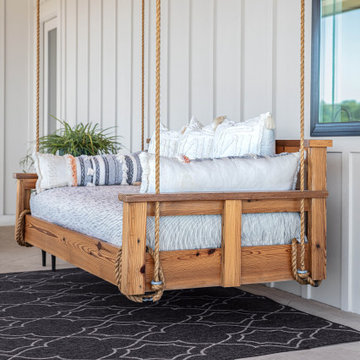
Imagen de terraza costera grande en patio trasero y anexo de casas con suelo de hormigón estampado, chimenea y barandilla de metal
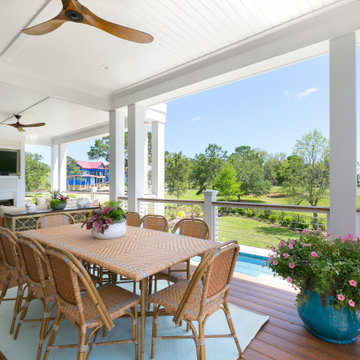
Modelo de terraza marinera en anexo de casas con chimenea, entablado y barandilla de cable
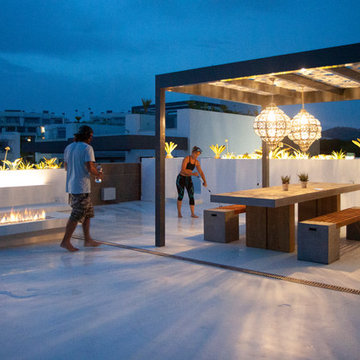
Detalle de terraza exterior. Fotografía Lorena Dos Santos Cuevas.
Diseño de terraza actual grande en azotea con chimenea y pérgola
Diseño de terraza actual grande en azotea con chimenea y pérgola
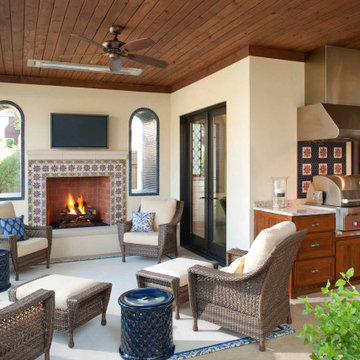
Foto de terraza mediterránea en patio trasero y anexo de casas con chimenea
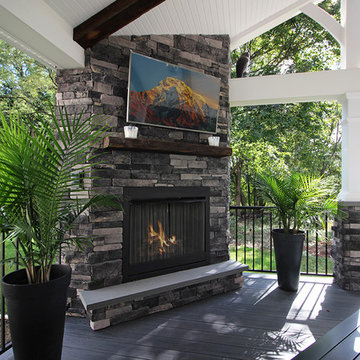
Aesthetically styled, this outdoor dream is one of our favorites. The classy & modern feel, pairs well with the design of the house. Giving off a spacious feel, the patio provides a great area to grill out in the open, as well as lounge under the open sky! The sleek ledge stone accompanying the porch is done in Kingsford Grey veneer. Furthering the pop of dark colors, we matched the dusky stonework to go well with the well-defined Amazon Mist color of decking. Accented with exposed timber, the ceiling is one of the main focal points as well as the stone columns. With a natural gas fireplace to set the mood, underneath the porch is the perfect place to relax and enjoy the great outdoors no matter the elements!
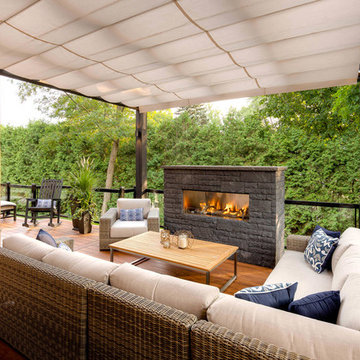
Looking to cover an area not protected by foliage, Royal Decks continued their partnership with ShadeFX by installing a 14X14 retractable shade on these homeowner’s raised deck.
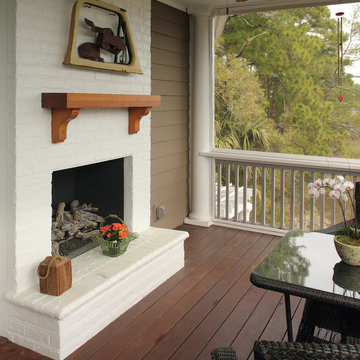
Diseño de terraza de estilo americano de tamaño medio en patio trasero y anexo de casas con chimenea
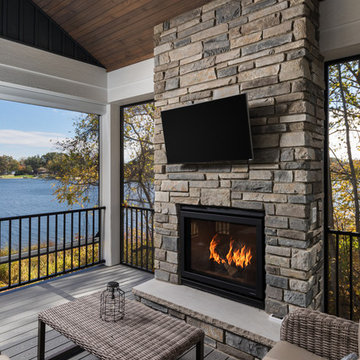
Ejemplo de terraza costera de tamaño medio en patio trasero y anexo de casas con chimenea
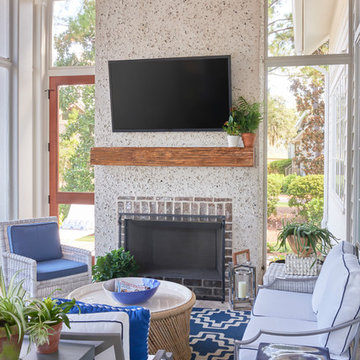
Josh Gibson
Modelo de terraza clásica de tamaño medio en patio trasero con chimenea y adoquines de piedra natural
Modelo de terraza clásica de tamaño medio en patio trasero con chimenea y adoquines de piedra natural
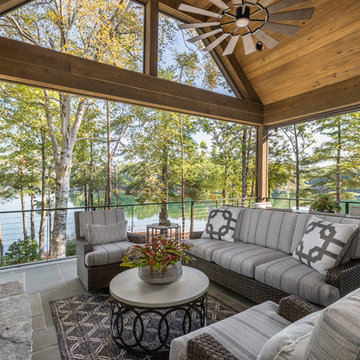
Inspiro 8
Modelo de terraza rural en anexo de casas con chimenea y barandilla de cable
Modelo de terraza rural en anexo de casas con chimenea y barandilla de cable
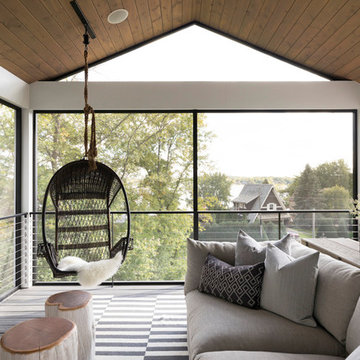
Imagen de terraza campestre en patio lateral y anexo de casas con chimenea
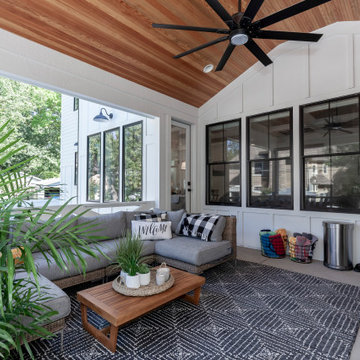
Modern Farmhouse Covered Outdoor Porch
Foto de terraza campestre en patio trasero y anexo de casas con chimenea y barandilla de madera
Foto de terraza campestre en patio trasero y anexo de casas con chimenea y barandilla de madera
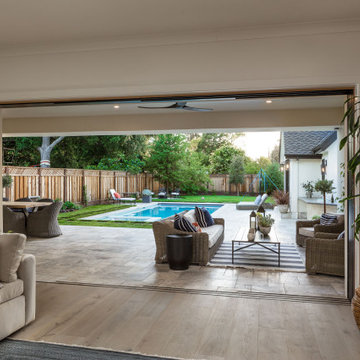
Light and Airy! Fresh and Modern Architecture by Arch Studio, Inc. 2021
Ejemplo de terraza clásica renovada grande en patio trasero y anexo de casas con chimenea y adoquines de piedra natural
Ejemplo de terraza clásica renovada grande en patio trasero y anexo de casas con chimenea y adoquines de piedra natural
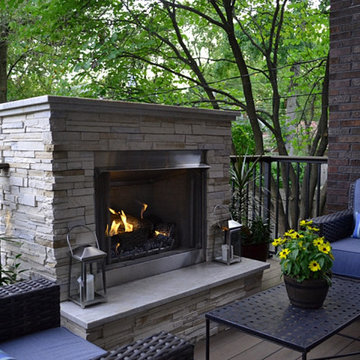
We replaced the existing deck and added a larger dining area, with a covered seating group centered on a new outdoor gas fireplace. To expand the seating area, the stairs were relocated to the back side of the fireplace. The stone work on the back of the firebox extends to the ground, and is highlighted by the new stair and accent lighting. Other details include picture framed deck and stairs, indirect post lighting, stained bead board ceiling, and a continuous drink rail.
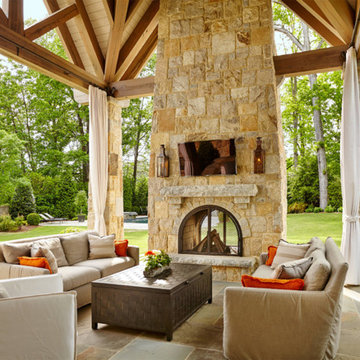
This relaxing rustic porch gives you all the comforts of an indoor living room while surrounded by nature. Light the fireplace and enjoy the ambient light of the Governor gas lanterns in this outdoor living space. http://ow.ly/Ic1930nBu63
See the whole project by T.S. Adams Studio http://ow.ly/eRmf30nBtMI
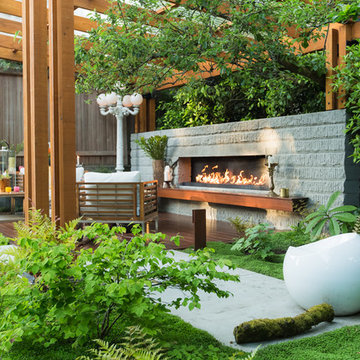
Modern landscape with an all-seasons outdoor living room. Featuring custom carpentry, gas fireplace, moss plantings, hardwood patio and hand finished concrete.
2.440 ideas para terrazas con chimenea
5
