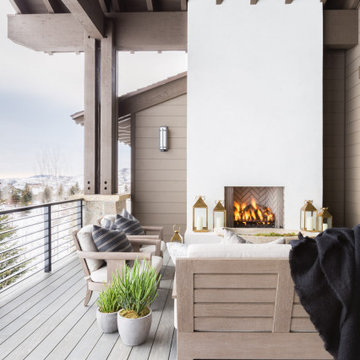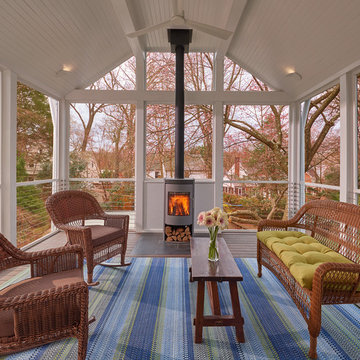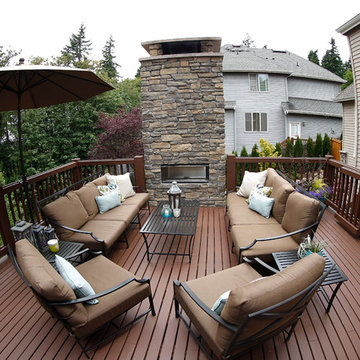3.702 ideas para terrazas con chimenea y columnas
Filtrar por
Presupuesto
Ordenar por:Popular hoy
1 - 20 de 3702 fotos
Artículo 1 de 3

Diseño de terraza columna moderna en patio delantero con columnas, adoquines de ladrillo y toldo

Foto de terraza columna clásica renovada de tamaño medio en patio delantero y anexo de casas con columnas, adoquines de ladrillo y barandilla de madera

This beautiful new construction craftsman-style home had the typical builder's grade front porch with wood deck board flooring and painted wood steps. Also, there was a large unpainted wood board across the bottom front, and an opening remained that was large enough to be used as a crawl space underneath the porch which quickly became home to unwanted critters.
In order to beautify this space, we removed the wood deck boards and installed the proper floor joists. Atop the joists, we also added a permeable paver system. This is very important as this system not only serves as necessary support for the natural stone pavers but would also firmly hold the sand being used as grout between the pavers.
In addition, we installed matching brick across the bottom front of the porch to fill in the crawl space and painted the wood board to match hand rails and columns.
Next, we replaced the original wood steps by building new concrete steps faced with matching brick and topped with natural stone pavers.
Finally, we added new hand rails and cemented the posts on top of the steps for added stability.
WOW...not only was the outcome a gorgeous transformation but the front porch overall is now much more sturdy and safe!

Ejemplo de terraza columna clásica renovada en patio delantero y anexo de casas con columnas y barandilla de varios materiales
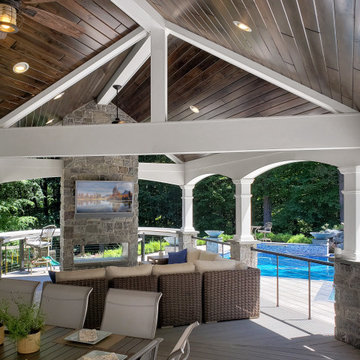
Ejemplo de terraza tradicional renovada en patio trasero con chimenea y barandilla de metal

Front Porch
Ejemplo de terraza columna campestre grande en patio delantero con columnas, entablado, todos los revestimientos y todos los materiales para barandillas
Ejemplo de terraza columna campestre grande en patio delantero con columnas, entablado, todos los revestimientos y todos los materiales para barandillas

Ejemplo de terraza columna campestre extra grande en patio delantero con columnas, adoquines de piedra natural y toldo
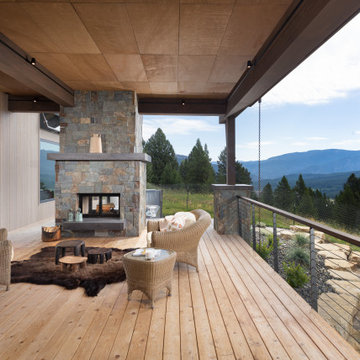
Foto de terraza planta baja en anexo de casas con chimenea y barandilla de varios materiales
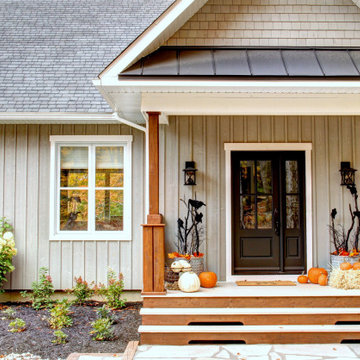
Designer Lyne brunet
Ejemplo de terraza columna campestre grande en patio delantero y anexo de casas con columnas
Ejemplo de terraza columna campestre grande en patio delantero y anexo de casas con columnas
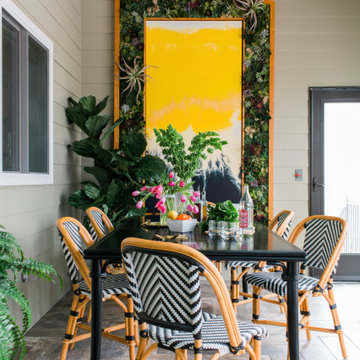
With a charming fireplace and enough space for a dining and lounging area, the screened porch off the living room is a stylish spot to entertain outdoors.
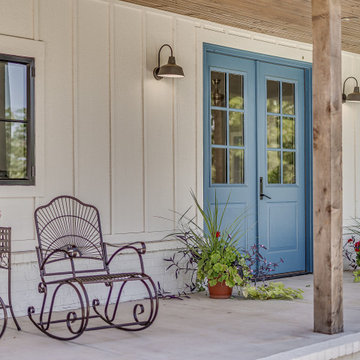
Front door entry of modern farmhouse
Diseño de terraza columna campestre grande en patio delantero y anexo de casas con columnas y losas de hormigón
Diseño de terraza columna campestre grande en patio delantero y anexo de casas con columnas y losas de hormigón
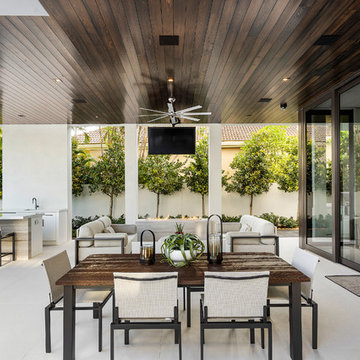
Infinity pool with outdoor living room, cabana, and two in-pool fountains and firebowls.
Signature Estate featuring modern, warm, and clean-line design, with total custom details and finishes. The front includes a serene and impressive atrium foyer with two-story floor to ceiling glass walls and multi-level fire/water fountains on either side of the grand bronze aluminum pivot entry door. Elegant extra-large 47'' imported white porcelain tile runs seamlessly to the rear exterior pool deck, and a dark stained oak wood is found on the stairway treads and second floor. The great room has an incredible Neolith onyx wall and see-through linear gas fireplace and is appointed perfectly for views of the zero edge pool and waterway. The center spine stainless steel staircase has a smoked glass railing and wood handrail.
Photo courtesy Royal Palm Properties

Rustic White Photography
Imagen de terraza tradicional renovada grande en patio trasero y anexo de casas con chimenea y suelo de baldosas
Imagen de terraza tradicional renovada grande en patio trasero y anexo de casas con chimenea y suelo de baldosas
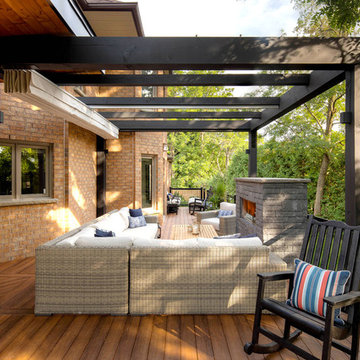
Looking to cover an area not protected by foliage, Royal Decks continued their partnership with ShadeFX by installing a 14X14 retractable shade on these homeowner’s raised deck.
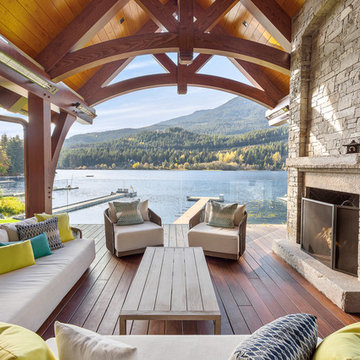
Our clients for this grand mountain lodge wanted the warmth and solidness of timber to contrast many of the contemporary steel, glass and stone architecture more prevalent in the area recently. A desire for timberwork with ‘GRRRR’ equipped to handle the massive snowloads in this location, ensured that the timbers were fit to scale this awe-inspiring 8700sq ft residence. Working with Peter Rose Architecture + Interiors Inc., we came up with unique designs for the timberwork to be highlighted throughout the entire home. The Kettle River crew worked for 2.5 years designing and erecting the timber frame as well as the 2 feature staircases and complex heavy timber mouldings and mantle in the great room. We also coordinated and installed the direct set glazing on the timberwork and the unique Unison lift and slide doors that integrate seamlessly with the timberwork. Huge credit should also be given to the very talented builder on this project - MacDougall Construction & Renovations, it was a pleasure to partner with your team on this project.

Modelo de terraza columna de estilo de casa de campo grande en patio delantero y anexo de casas con columnas y adoquines de hormigón
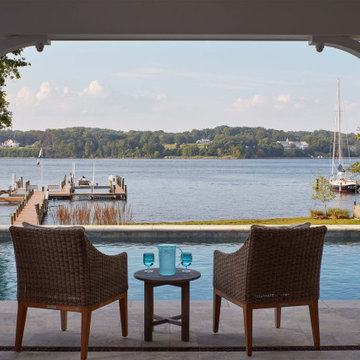
Imagen de terraza columna costera grande en patio trasero y anexo de casas con adoquines de piedra natural y columnas
3.702 ideas para terrazas con chimenea y columnas
1
