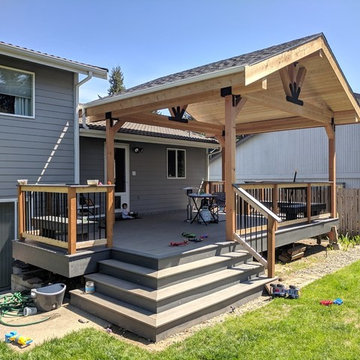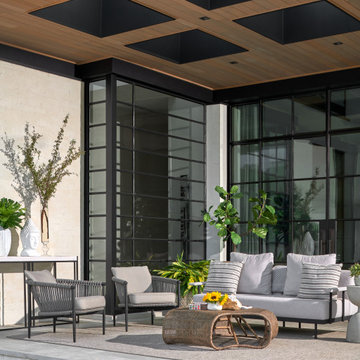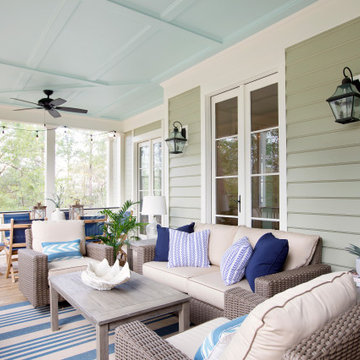6.200 ideas para terrazas clásicas renovadas con todos los revestimientos
Filtrar por
Presupuesto
Ordenar por:Popular hoy
1 - 20 de 6200 fotos
Artículo 1 de 3
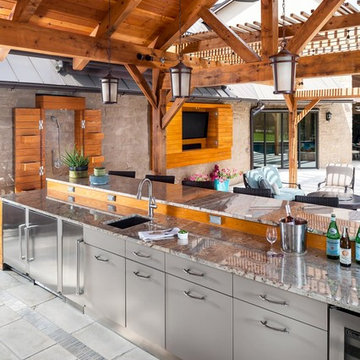
photography by photography by Andrea Calo
Diseño de terraza tradicional renovada extra grande en patio trasero con pérgola y cocina exterior
Diseño de terraza tradicional renovada extra grande en patio trasero con pérgola y cocina exterior
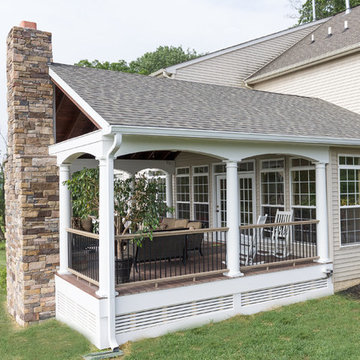
BrandonCPhoto
Ejemplo de terraza tradicional renovada grande en patio trasero y anexo de casas con brasero
Ejemplo de terraza tradicional renovada grande en patio trasero y anexo de casas con brasero
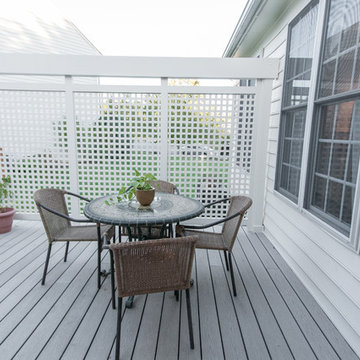
An open area to enjoy the sun is a must! A lattice panel provides privacy along the side of the deck facing the road.
Foto de terraza clásica renovada grande en patio trasero con pérgola
Foto de terraza clásica renovada grande en patio trasero con pérgola

Screened Porch with accordion style doors opening to Kitchen/Dining Room, with seating for 4 and a chat height coffee table with views of Lake Lure, NC.

Modelo de terraza tradicional renovada de tamaño medio en patio trasero con privacidad, pérgola y barandilla de varios materiales

Middletown Maryland screened porch addition with an arched ceiling and white Azek trim throughout this well designed outdoor living space. Many great remodeling ideas from gray decking materials to white and black railing systems and heavy duty pet screens for your next home improvement project.

Diseño de porche cerrado clásico renovado extra grande en patio trasero y anexo de casas con entablado y barandilla de metal

Imagen de terraza clásica renovada grande en patio trasero y anexo de casas con chimenea y entablado
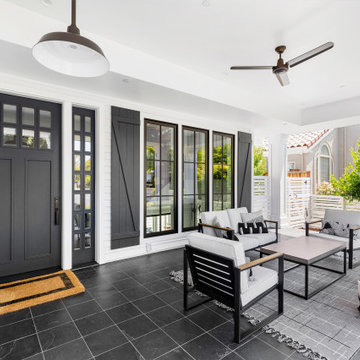
Ejemplo de terraza clásica renovada en patio delantero y anexo de casas con suelo de baldosas
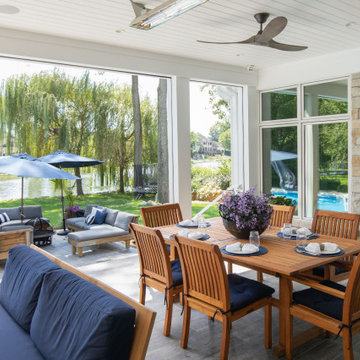
These homeowners are well known to our team as repeat clients and asked us to convert a dated deck overlooking their pool and the lake into an indoor/outdoor living space. A new footer foundation with tile floor was added to withstand the Indiana climate and to create an elegant aesthetic. The existing transom windows were raised and a collapsible glass wall with retractable screens was added to truly bring the outdoor space inside. Overhead heaters and ceiling fans now assist with climate control and a custom TV cabinet was built and installed utilizing motorized retractable hardware to hide the TV when not in use.
As the exterior project was concluding we additionally removed 2 interior walls and french doors to a room to be converted to a game room. We removed a storage space under the stairs leading to the upper floor and installed contemporary stair tread and cable handrail for an updated modern look. The first floor living space is now open and entertainer friendly with uninterrupted flow from inside to outside and is simply stunning.
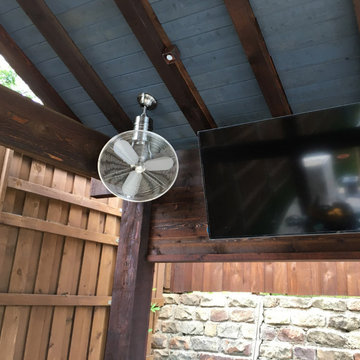
Oscillating ceiling mounted stainless steel fan, FX Luminaire down lighting and TV installed by Dallas Landscape Lighting 214-202-7474 http://www.dallaslandscapelighting.net
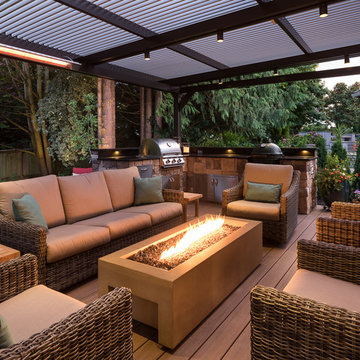
Foto de terraza clásica renovada grande en patio trasero con cocina exterior y pérgola
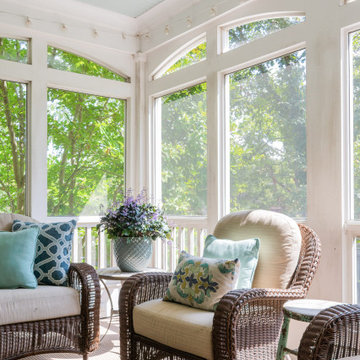
Imagen de porche cerrado clásico renovado grande en patio trasero y anexo de casas con losas de hormigón
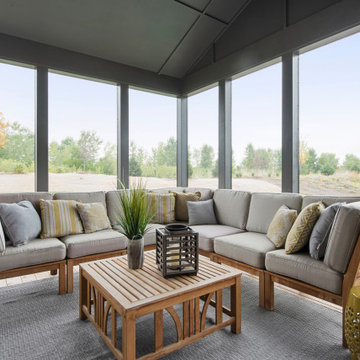
Hayward Model - Heritage Collection
Pricing, floorplans, virtual tours, community information & more at https://www.robertthomashomes.com/
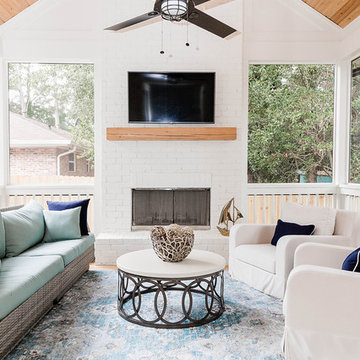
Ejemplo de terraza tradicional renovada en anexo de casas con chimenea y entablado
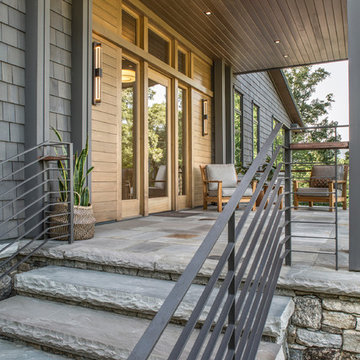
Photography by David Dietrich
Modelo de terraza clásica renovada grande en patio delantero y anexo de casas con adoquines de piedra natural
Modelo de terraza clásica renovada grande en patio delantero y anexo de casas con adoquines de piedra natural
6.200 ideas para terrazas clásicas renovadas con todos los revestimientos
1
