Terrazas
Filtrar por
Presupuesto
Ordenar por:Popular hoy
141 - 160 de 1683 fotos
Artículo 1 de 3

Modelo de terraza tradicional renovada de tamaño medio en patio trasero con privacidad, pérgola y barandilla de varios materiales
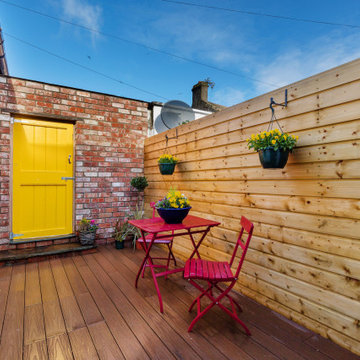
Small back yard with reclaimed brick wall and composite decking
Imagen de terraza tradicional renovada pequeña en patio
Imagen de terraza tradicional renovada pequeña en patio
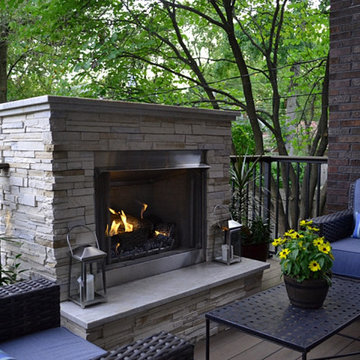
We replaced the existing deck and added a larger dining area, with a covered seating group centered on a new outdoor gas fireplace. To expand the seating area, the stairs were relocated to the back side of the fireplace. The stone work on the back of the firebox extends to the ground, and is highlighted by the new stair and accent lighting. Other details include picture framed deck and stairs, indirect post lighting, stained bead board ceiling, and a continuous drink rail.
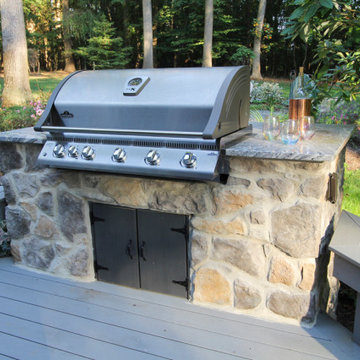
In preparation for an annual family gathering, our clients decided to upgrade their yard to include low-maintenance materials. Choosing wood composite decking retained the traditional look of wood while featuring the modern convenience of sustainability. TimberTech was selected for the plank flooring, multiple custom bench seating, and plant bases. In order to keep their guests safe at any time of the day, small round lights on programmable timers were installed to illuminate the wide decking stairs. Wanting to house the grill in an upscale way, a custom built-in stone enclosure topped with granite was created to face out into the entertainment area. This way, the chef of the house can have all the necessary conveniences while still being part of the fun. Now, these homeowners can focus more on entertaining and less on upkeep.
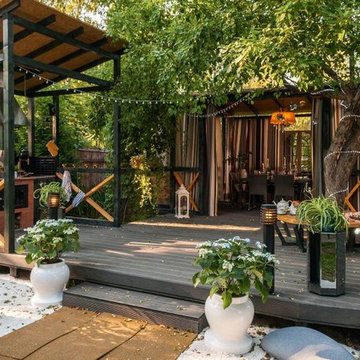
Летняя Веранда для большой семьи.
Здесь отлично вписались - кухня, столовая зона, гостиная-диванная, детская территория с качелями и горкой, и большая комната под открытым небом - для танцев, отдыха в большой компании. Наслаждение летом, свободой и чистым воздухом!
Полную версию передачи Фазенда можно посмотреть на сайте первого канала от4 августа 2014г.
Кратчайшие сроки выполнения проекта от постановки задачи до полной реализации(это фото) - 30 дней.
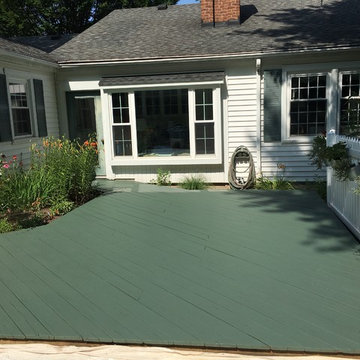
2 coats of ArborCoat solid stain done by hand
Modelo de terraza clásica renovada de tamaño medio sin cubierta en patio trasero
Modelo de terraza clásica renovada de tamaño medio sin cubierta en patio trasero
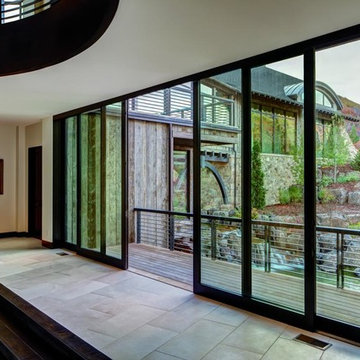
Marvin Ultimate Lift and Slide Doors are available in stunningly large sizes and numerous panel configurations up to 48 feet wide.
What statement is your door making? The right door can say a lot about a home. That’s why AVI offers a wide selection of door options from Marvin. Choose from sliding and swinging patio doors, scenic doors and more. All complemented by a full variety of hardware finishes and styles, interior wood and endless exterior door choices.
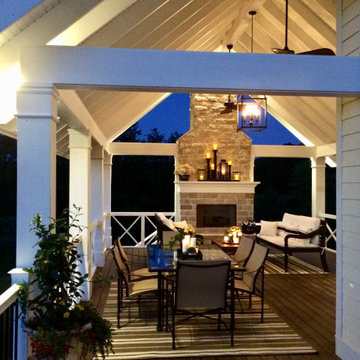
Beautiful stone gas fireplace that warms it's guests with a flip of a switch. This 18'x24' porch easily entertains guests and parties of many types. Trex flooring helps this space to be maintained with very little effort.
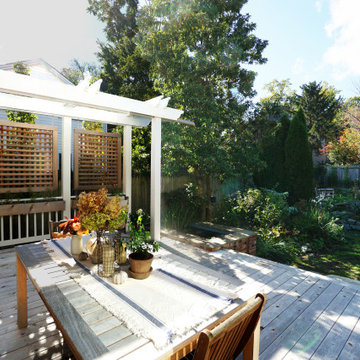
The pergola provides shade and privacy. Raising the deck to the ground floor level meant we needed to incorporate a feature that would provide some privacy along the side of the deck that faces the neighbors. The framed lattice panels create privacy without blocking the sunlight. The planters below the privacy screens add life and color to the screens and the pergola.
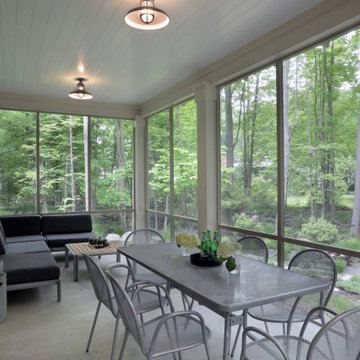
Ejemplo de terraza clásica renovada pequeña en patio trasero y anexo de casas con losas de hormigón
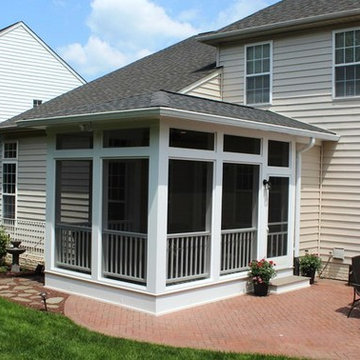
Screened porch addition in New Market, MD 21774 by your local design-build contractor Talon Construction
Ejemplo de porche cerrado clásico renovado pequeño en patio trasero y anexo de casas con adoquines de ladrillo
Ejemplo de porche cerrado clásico renovado pequeño en patio trasero y anexo de casas con adoquines de ladrillo
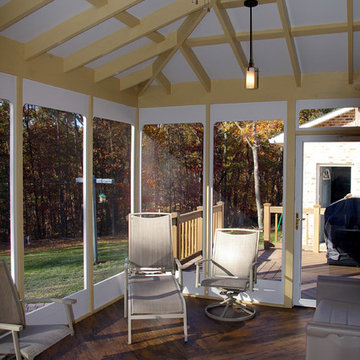
Neil Sonne
Imagen de porche cerrado clásico renovado de tamaño medio en patio trasero y anexo de casas con adoquines de hormigón
Imagen de porche cerrado clásico renovado de tamaño medio en patio trasero y anexo de casas con adoquines de hormigón
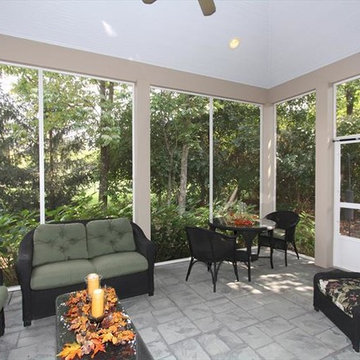
Private screened in porch with stamped concrete floor, ceiling fan, vaulted bead board ceiling, access to backyard.
Modelo de porche cerrado tradicional renovado de tamaño medio en patio trasero y anexo de casas con suelo de hormigón estampado
Modelo de porche cerrado tradicional renovado de tamaño medio en patio trasero y anexo de casas con suelo de hormigón estampado
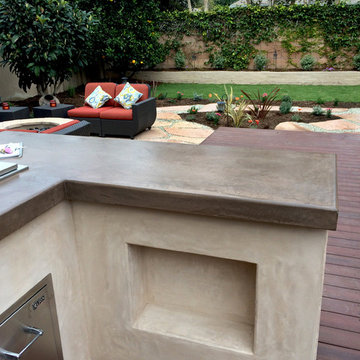
West LA back garden that once was a an old wooden deck and some grass...now, an outdoor kitchen, bar, firepit, outdoor dining deck area, flagstone patio and flowery garden.
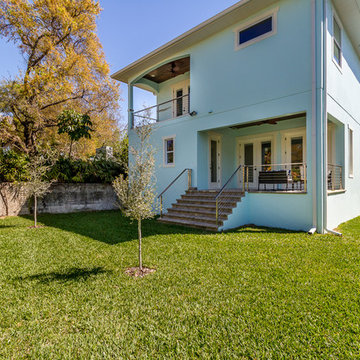
Imagen de terraza clásica renovada de tamaño medio en patio trasero y anexo de casas con adoquines de hormigón
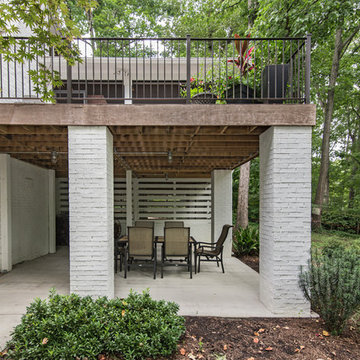
Charlotte Real Estate Photos
Modelo de porche cerrado clásico renovado de tamaño medio en patio trasero y anexo de casas con entablado
Modelo de porche cerrado clásico renovado de tamaño medio en patio trasero y anexo de casas con entablado
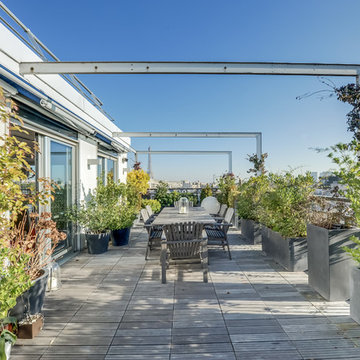
Shoootin
Diseño de terraza clásica renovada de tamaño medio en azotea con jardín de macetas y toldo
Diseño de terraza clásica renovada de tamaño medio en azotea con jardín de macetas y toldo

The pergola provides an opportunity for shade and privacy. Another feature of the pergola is that the downspout of the house runs through the pergola in order to drain into this integrated pond. The pond is designed with an overflow that empties into an adjacent rain garden when the water level rises.
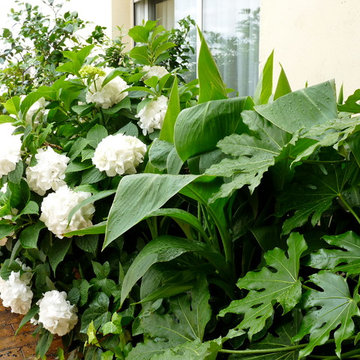
Las hortensias en plena floración en verano en la terraza norte.
Foto de terraza tradicional renovada de tamaño medio en azotea con jardín de macetas
Foto de terraza tradicional renovada de tamaño medio en azotea con jardín de macetas
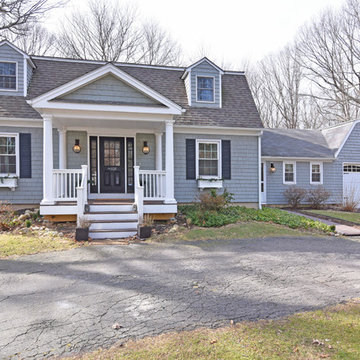
12'x8' portico was built to draw out the house's charm
Imagen de terraza clásica renovada grande en patio delantero y anexo de casas con entablado
Imagen de terraza clásica renovada grande en patio delantero y anexo de casas con entablado
8