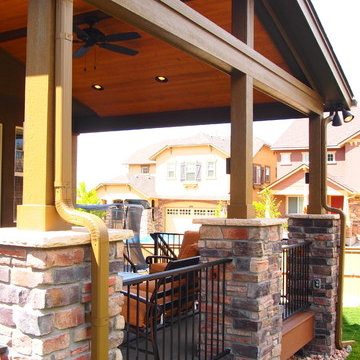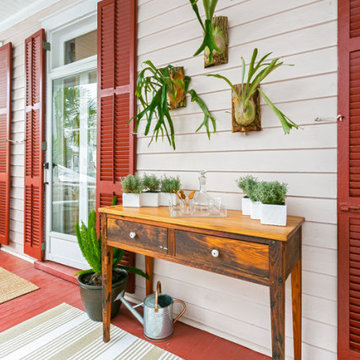752 ideas para terrazas clásicas renovadas pequeñas
Filtrar por
Presupuesto
Ordenar por:Popular hoy
121 - 140 de 752 fotos
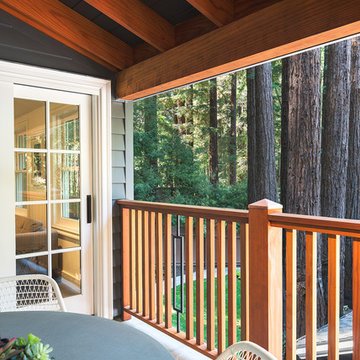
Johnathan Mitchell Photography
Ejemplo de terraza tradicional renovada pequeña en patio trasero y anexo de casas
Ejemplo de terraza tradicional renovada pequeña en patio trasero y anexo de casas
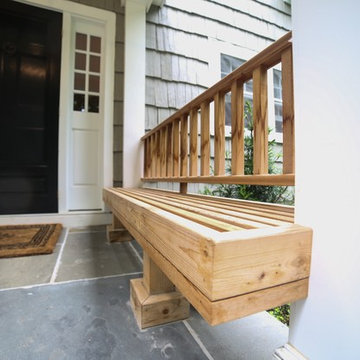
Foto de terraza clásica renovada pequeña en patio delantero y anexo de casas con adoquines de piedra natural
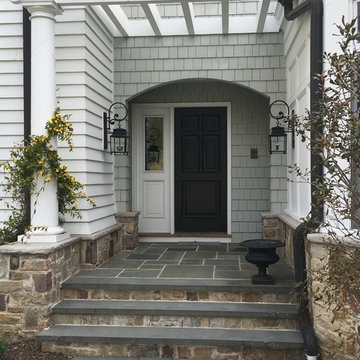
Diseño de terraza clásica renovada pequeña en patio delantero con adoquines de hormigón y pérgola
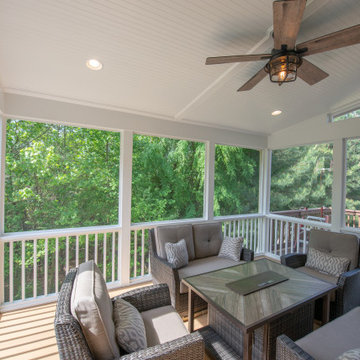
Screen porch with grilling deck.
Imagen de porche cerrado clásico renovado pequeño en patio trasero y anexo de casas
Imagen de porche cerrado clásico renovado pequeño en patio trasero y anexo de casas
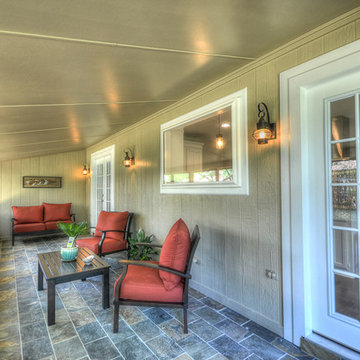
Original siding was given a new coat of paint, and doors and windows accented with white paint. The floor is slate tiles. New decorative lighting was added.
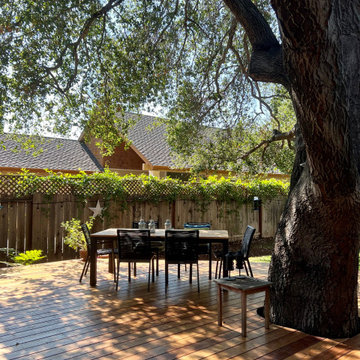
Arch Studio, Inc. designed a 730 square foot ADU for an artistic couple in Willow Glen, CA. This new small home was designed to nestle under the Oak Tree in the back yard of the main residence.
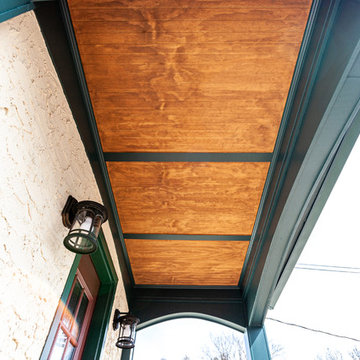
This 1929 Tudor kitchen and porch in St. Paul’s Macalester-Groveland neighborhood was ready for a remodel. The existing back porch was falling off the home and the kitchen was a challenge for the family.
A new kitchen was designed that opened up to the dining room, to create more light and sense of space.
A small back addition was completed to extend the mudroom space and storage. Castle designed and constructed a new open back porch with Azek composite decking, new railing, and stunning arch detail on the roof to coordinate with the home’s existing sweeping lines.
Inside the kitchen, Crystal cabinetry, Silestone quartz countertops, Blanco composite sink, Kohler faucet, new appliances from Warners’ Stellian, chevron tile backsplash from Ceramic Tileworks, and new hardwoods, laced in to match the existing, fully update the space.
One of our favorite details is the glass-doored pantry for the homeowners to showcase their Fiestaware!
Tour this project in person, September 28 – 29, during the 2019 Castle Home Tour!
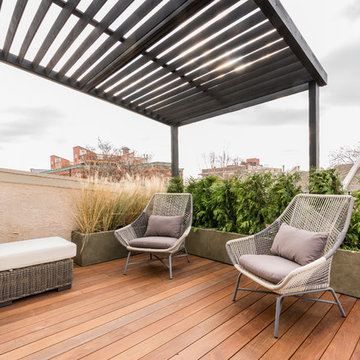
Photo: Jaime Alverez
Outdoor space designed and build by DIGS.com philadelphia
Diseño de terraza clásica renovada pequeña en patio trasero con jardín de macetas, entablado y pérgola
Diseño de terraza clásica renovada pequeña en patio trasero con jardín de macetas, entablado y pérgola
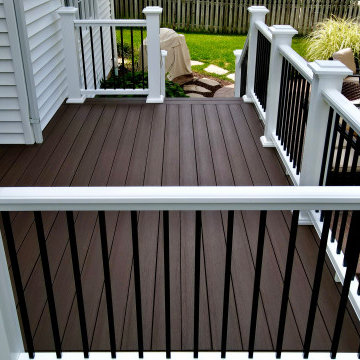
This no-maintenance deck made from Azek composite materials sure turned out great! These homeowners are happy and will certainly enjoy their new space.
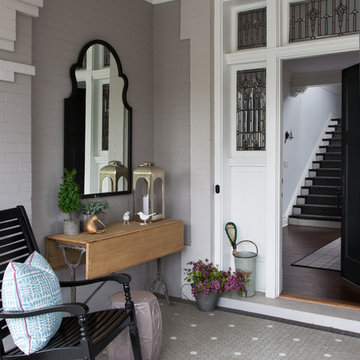
A Tonal and Transitional Front Porch, Photo by Emily Minton Redfield
Imagen de terraza clásica renovada pequeña en patio delantero y anexo de casas con suelo de baldosas
Imagen de terraza clásica renovada pequeña en patio delantero y anexo de casas con suelo de baldosas
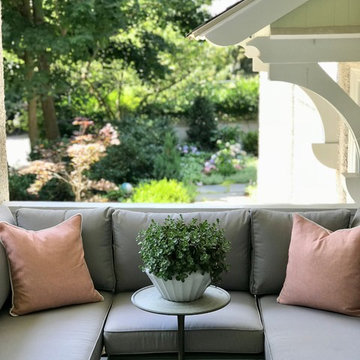
Make the most of outdoor areas by adding two modular sectional's together to fit an unconventional shape. Maximize seating and socializing. Minimalist sectional.
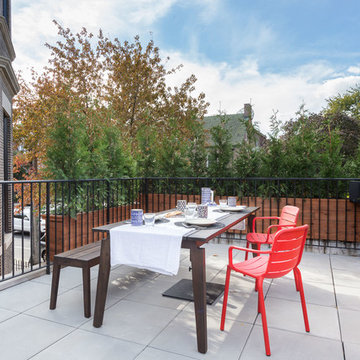
Ejemplo de terraza tradicional renovada pequeña sin cubierta en azotea con jardín de macetas
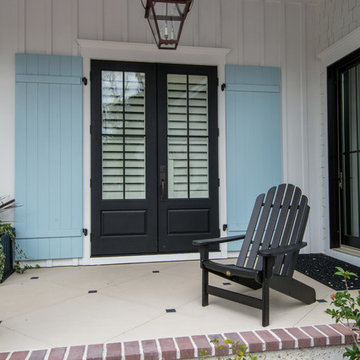
Beautiful and simple ARMOR board and batten shutters complement Lowcountry architecture, as seen on this Bluffton, SC custom home.
Learn more about benefits of our beautiful, rustic board and batten shutters:
• Popular architectural style
• Custom sizes for any window
• Finest quality in the industry
• Won’t shrink or crack
• Available in any color and many styles
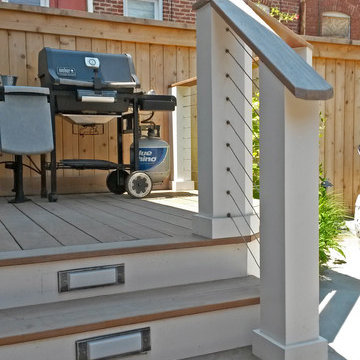
A small corner deck provides access to the back yard and space for a grill. The deck was kept simple and clean to keep the space feeling open.
Installation by Denchfield Landscaping, Inc.
Molly Scott Exteriors, LLC
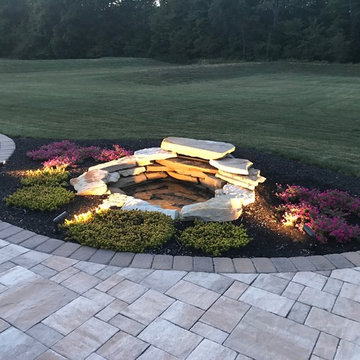
Modelo de terraza clásica renovada pequeña en patio trasero con fuente y adoquines de hormigón
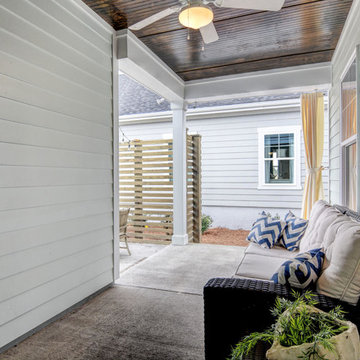
Unique Media and Design
Foto de terraza clásica renovada pequeña en patio trasero y anexo de casas con suelo de hormigón estampado
Foto de terraza clásica renovada pequeña en patio trasero y anexo de casas con suelo de hormigón estampado
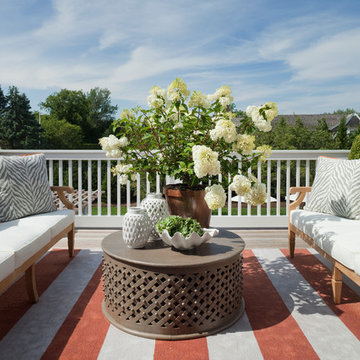
Sofas, cocktail table, and rug are Ballard Designs. Pillow fabric is Duralee.
Modelo de terraza clásica renovada pequeña en azotea
Modelo de terraza clásica renovada pequeña en azotea
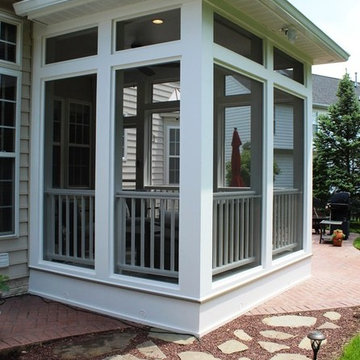
Screened porch addition in New Market, MD 21774 by your local design-build contractor Talon Construction
Imagen de porche cerrado tradicional renovado pequeño en patio trasero y anexo de casas con adoquines de ladrillo
Imagen de porche cerrado tradicional renovado pequeño en patio trasero y anexo de casas con adoquines de ladrillo
752 ideas para terrazas clásicas renovadas pequeñas
7
