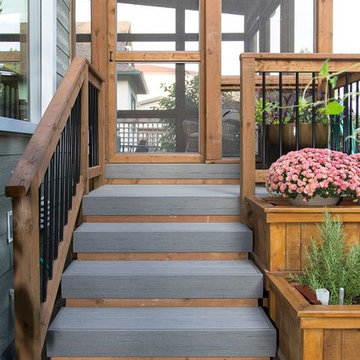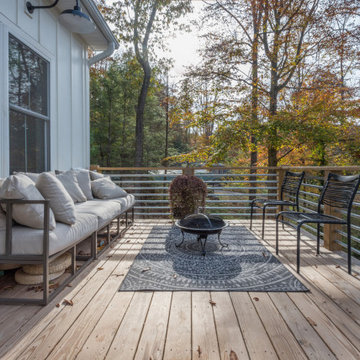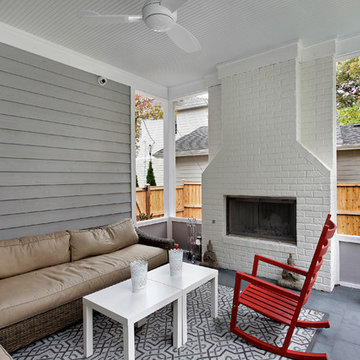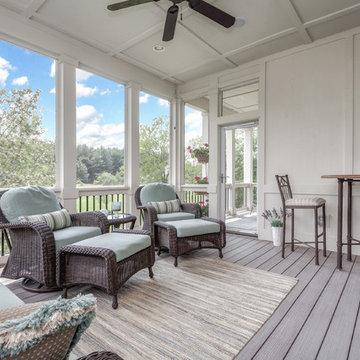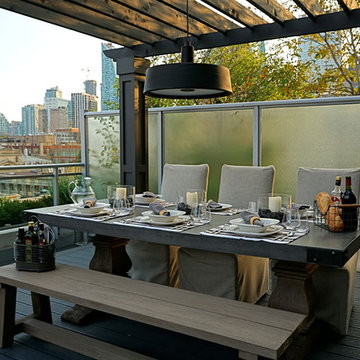1.755 ideas para terrazas clásicas renovadas grises
Filtrar por
Presupuesto
Ordenar por:Popular hoy
21 - 40 de 1755 fotos
Artículo 1 de 3
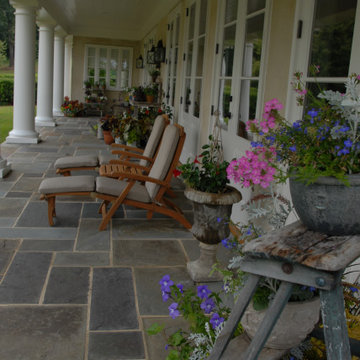
Foto de terraza clásica renovada grande en patio lateral y anexo de casas con zócalos y adoquines de piedra natural
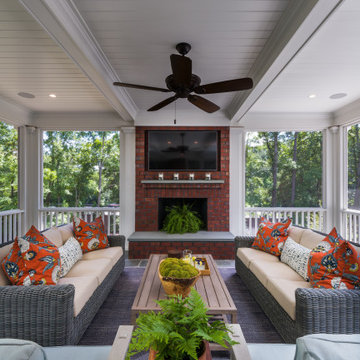
David Ramsey Photography
Modelo de porche cerrado clásico renovado grande en patio trasero y anexo de casas con adoquines de piedra natural
Modelo de porche cerrado clásico renovado grande en patio trasero y anexo de casas con adoquines de piedra natural
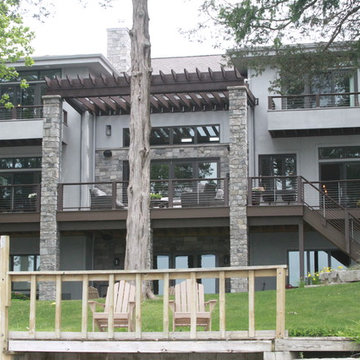
Modelo de embarcadero tradicional renovado grande en patio trasero con pérgola
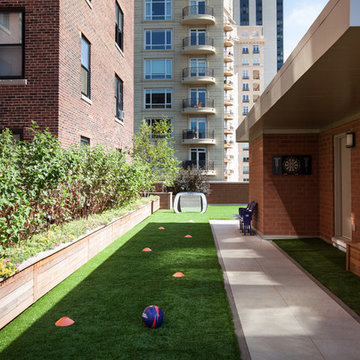
On this side of the roof here is where the adults can act like kids, This day shot of the steel tipped dart board, soccer obstacle course and chilling area.
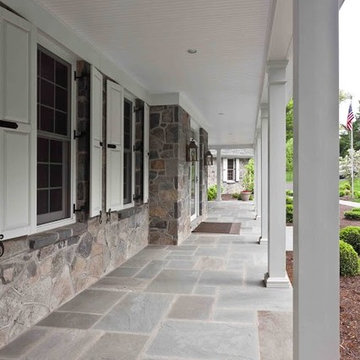
Ejemplo de terraza tradicional renovada de tamaño medio en patio delantero y anexo de casas con adoquines de piedra natural
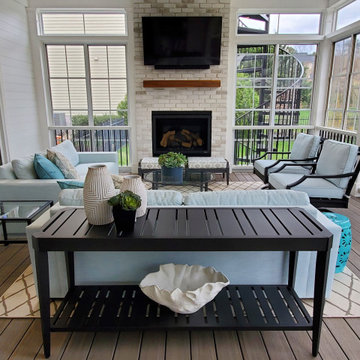
This 3-Season Room addition to my client's house is the perfect extension of their interior. A fresh and bright palette brings the outside in, giving this family of 4 a space they can relax in after a day at the pool, or gather with friends for a cocktail in front of the fireplace.
And no! Your eyes are not deceiving you, we did seaglass fabric on the upholstery for a fun pop of color! The warm gray floors, white walls, and white washed fireplace is a great neutral base to design around, but desperately calls for a little color.
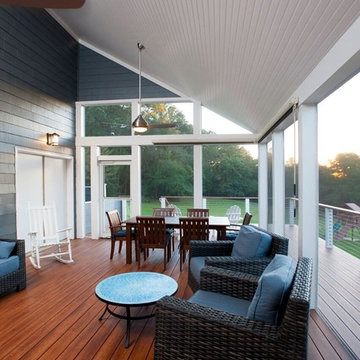
Ejemplo de porche cerrado tradicional renovado grande en patio trasero y anexo de casas con entablado
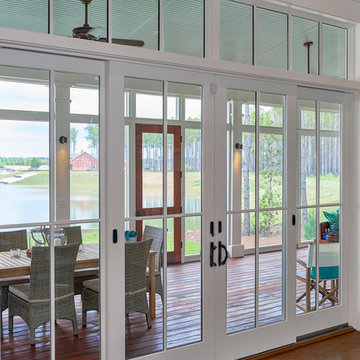
Details, details, details...that's what makes this home so special. Here you see the French sliders that open onto this spacious back porch. The glass doors, plus the transoms above let in the light, keeping the cottage bright and airy. Here you see the 7.25" base board and the 7.25" crown molding - both of which run throughout the house, finished in Alabaster.
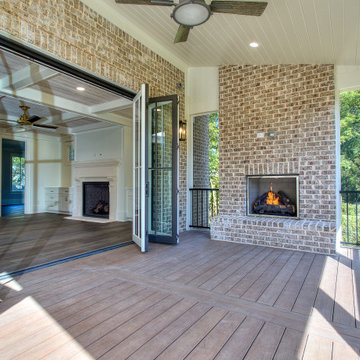
Modelo de terraza clásica renovada grande en patio trasero y anexo de casas con chimenea, entablado y barandilla de metal
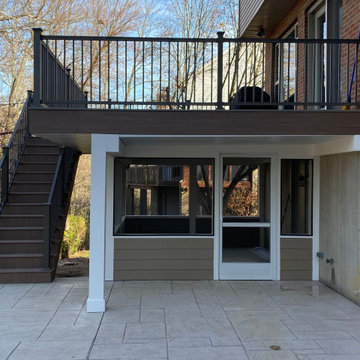
Large family deck that offers ample entertaining space and shelter from the elements in the lower level screened in porch. Watertight lower space created using the Zip-Up Underedecking system. Decking is by Timbertech/Azek in Autumn Chestnut with Keylink's American Series aluminum rail in Bronze.
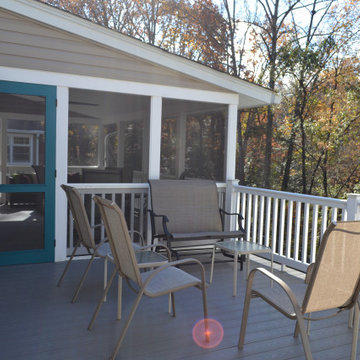
Diseño de terraza tradicional renovada grande en patio trasero y anexo de casas con barandilla de varios materiales

In the process of renovating this house for a multi-generational family, we restored the original Shingle Style façade with a flared lower edge that covers window bays and added a brick cladding to the lower story. On the interior, we introduced a continuous stairway that runs from the first to the fourth floors. The stairs surround a steel and glass elevator that is centered below a skylight and invites natural light down to each level. The home’s traditionally proportioned formal rooms flow naturally into more contemporary adjacent spaces that are unified through consistency of materials and trim details.
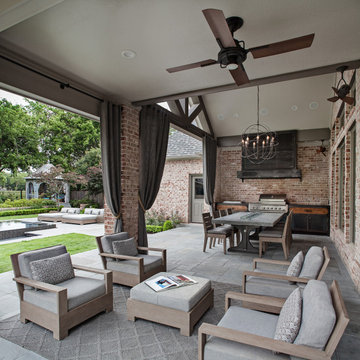
Overall view of the Loggia & Garden capturing the layering of various programmatic spaces.
Imagen de terraza clásica renovada de tamaño medio en patio trasero y anexo de casas con cocina exterior y adoquines de piedra natural
Imagen de terraza clásica renovada de tamaño medio en patio trasero y anexo de casas con cocina exterior y adoquines de piedra natural
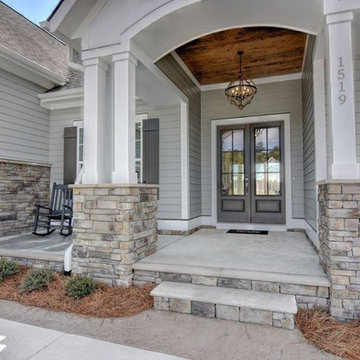
Unique Media and Design
Modelo de terraza tradicional renovada extra grande en patio delantero y anexo de casas con suelo de hormigón estampado
Modelo de terraza tradicional renovada extra grande en patio delantero y anexo de casas con suelo de hormigón estampado
1.755 ideas para terrazas clásicas renovadas grises
2
