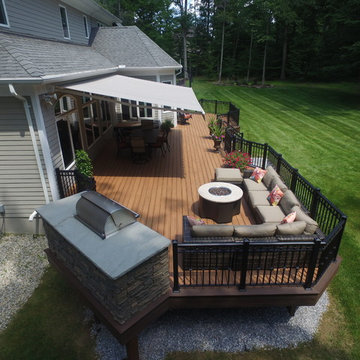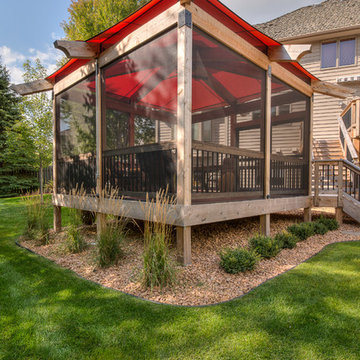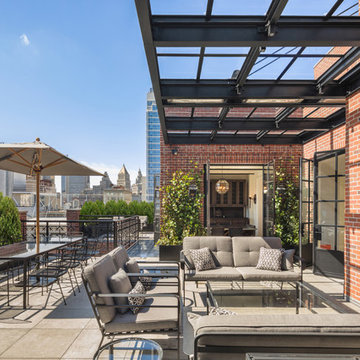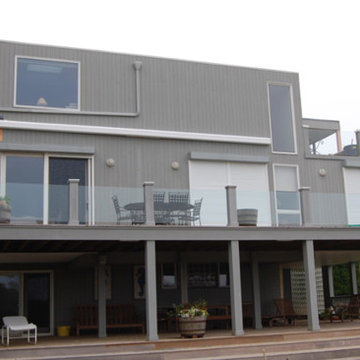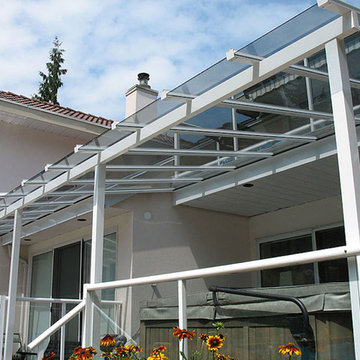230 ideas para terrazas clásicas renovadas con toldo
Filtrar por
Presupuesto
Ordenar por:Popular hoy
41 - 60 de 230 fotos
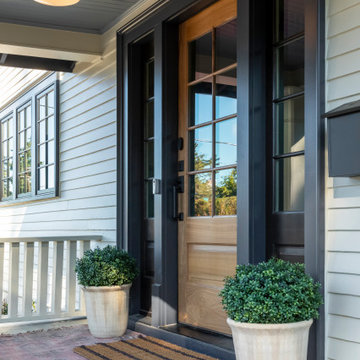
Vintage-inspired front porch with pendant light, vintage rug, black trim and wood door.
© Cindy Apple Photography
Modelo de terraza tradicional renovada en patio delantero con toldo y barandilla de madera
Modelo de terraza tradicional renovada en patio delantero con toldo y barandilla de madera
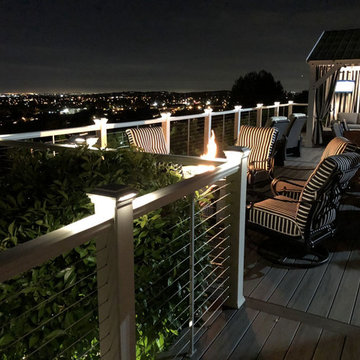
Residential deck, Trex decking & white Trex railing with 1/8" CableRail kits and Feeney Pickets. Built by MLW Construction.
Credit: Rob & Lisa Norden
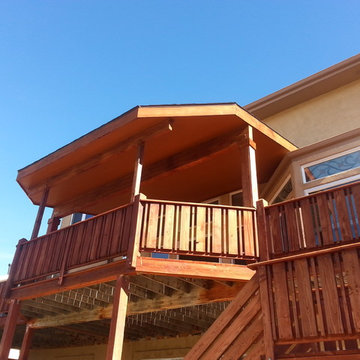
IMPROVEMENTPROS
Imagen de terraza clásica renovada de tamaño medio en patio trasero con toldo
Imagen de terraza clásica renovada de tamaño medio en patio trasero con toldo
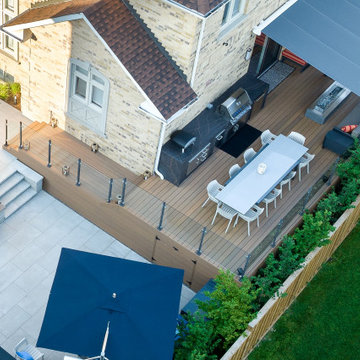
The home’s original small wood deck with picnic table was replaced with a much larger version in low maintenance composite wood surrounded by glass railings. It handily accommodates a dining table for ten, a lounge area with gas fire table and a custom outdoor barbecue station.
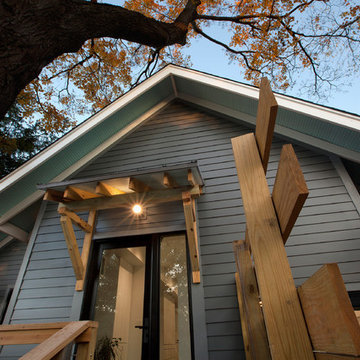
Back porch continues Craftsman theme but with a slightly more modern twist - Architecture/Interior Design/Renderings/Photography: HAUS | Architecture - Construction Management: WERK | Building Modern
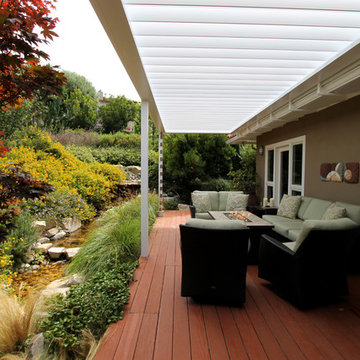
Ejemplo de terraza tradicional renovada grande en patio trasero con brasero y toldo
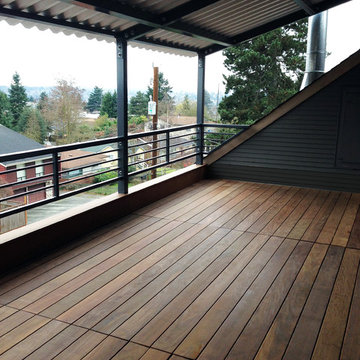
Our clients approached us with the challenge of protecting their existing roof deck from further water intrusion as well as to make the space more usable throughout the year. The solution was to rework the drainage and scuppers, put a new membrane roof down over the framing and further protect it with a new hardwood (IPE) sleeper deck that handles the elements and foot traffic beautifully. A steel canopy roof structure was designed to further protect the roof deck and those occupying it. The next addition will be bolt-on 'storm windows' to extend the roof deck season and knock down the Jet City Jet-stream.
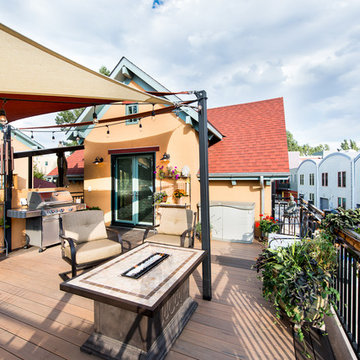
Photo by Daniel O'Connor Photography
Imagen de terraza clásica renovada pequeña en azotea con brasero y toldo
Imagen de terraza clásica renovada pequeña en azotea con brasero y toldo
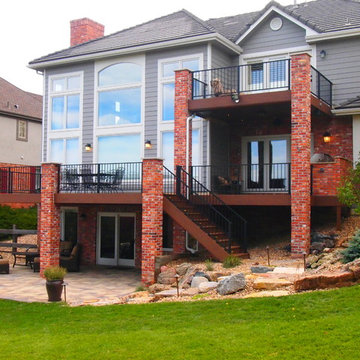
Diseño de terraza tradicional renovada de tamaño medio en patio trasero con cocina exterior y toldo
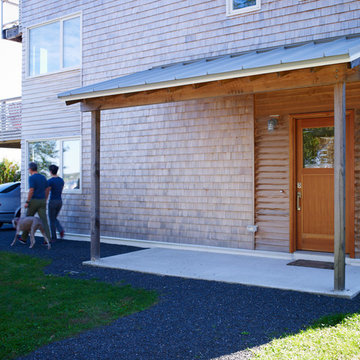
Darren Setlow Photography
Foto de terraza clásica renovada en patio lateral con losas de hormigón y toldo
Foto de terraza clásica renovada en patio lateral con losas de hormigón y toldo
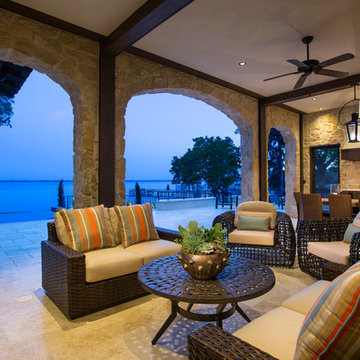
Modelo de terraza tradicional renovada grande en patio trasero con cocina exterior, toldo y suelo de baldosas
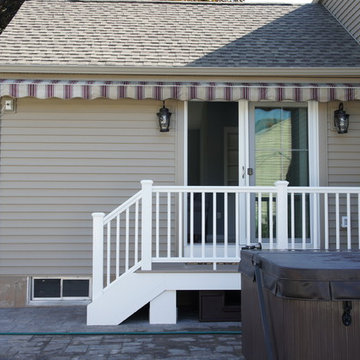
Addition: From the right. Here you can see more of the small deck area with sliding doors. The striped awning was an existing piece the home owners had. It is now fully operational! (Via remote control- the awning opens up to shade the deck space.)
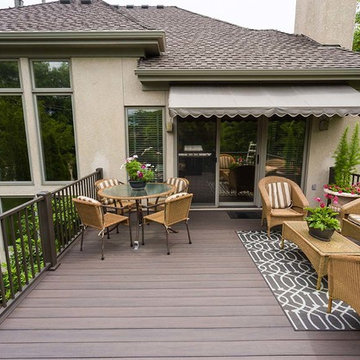
Wah inteplast decking
Imagen de terraza tradicional renovada de tamaño medio en patio trasero con toldo
Imagen de terraza tradicional renovada de tamaño medio en patio trasero con toldo
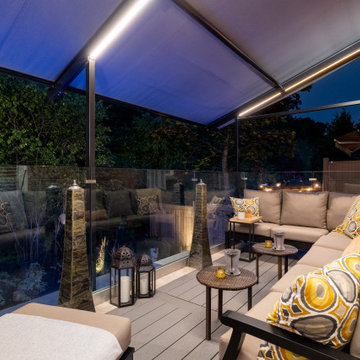
The generous lounge area on the deck is a wonderful place to gather in the evening. On warm clear nights it’s tempting to retract the awning, turn off the lights and enjoy stimulating conversation with friends under starlit skies.
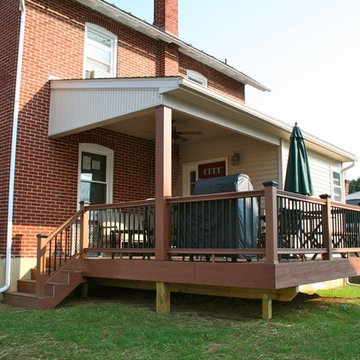
Ejemplo de terraza planta baja clásica renovada de tamaño medio en patio trasero con toldo y barandilla de madera
230 ideas para terrazas clásicas renovadas con toldo
3
